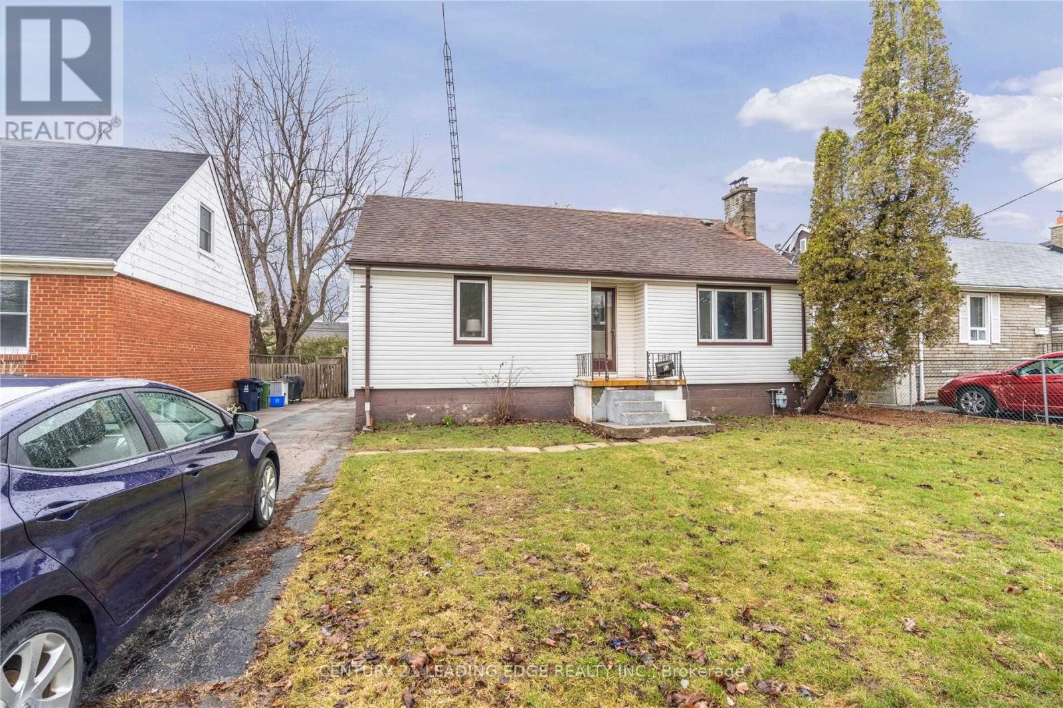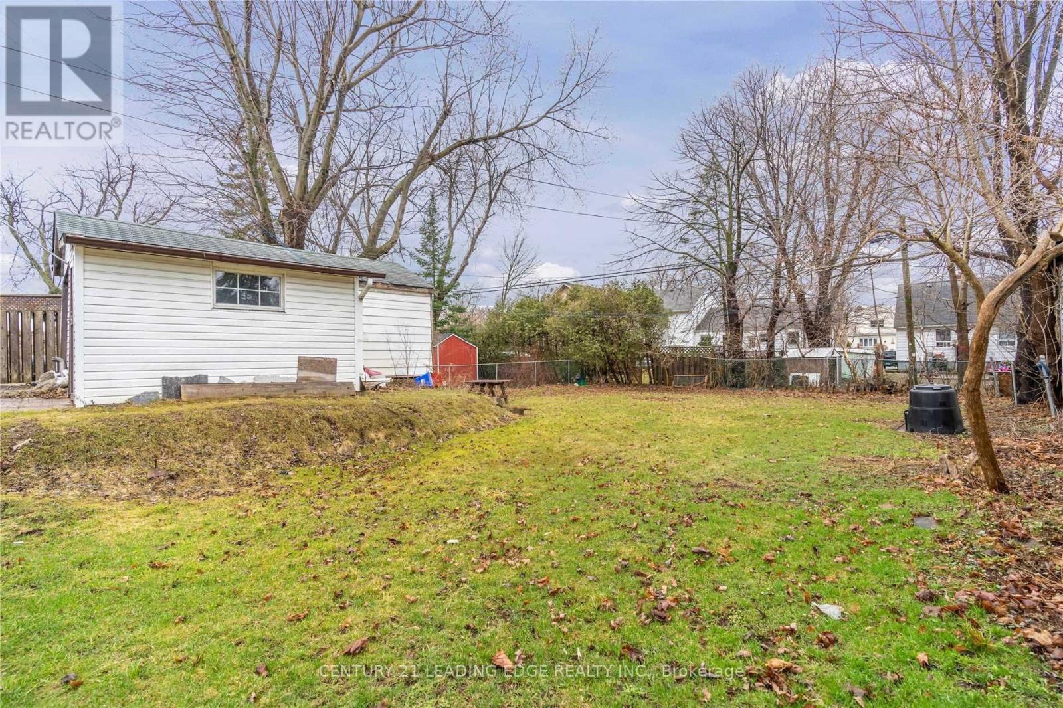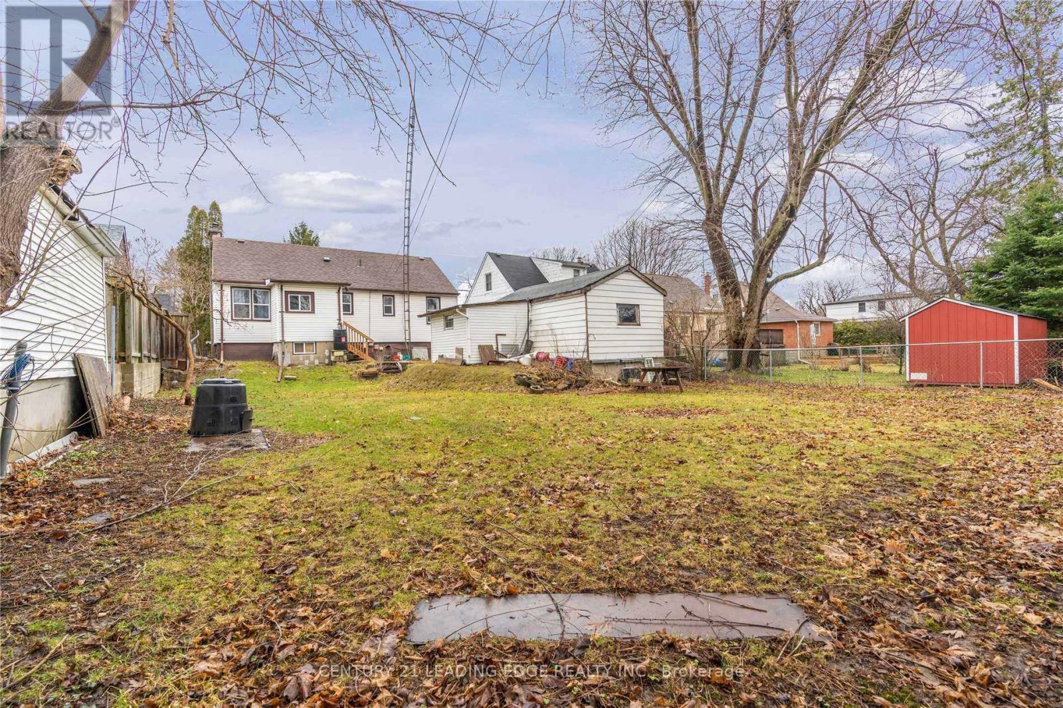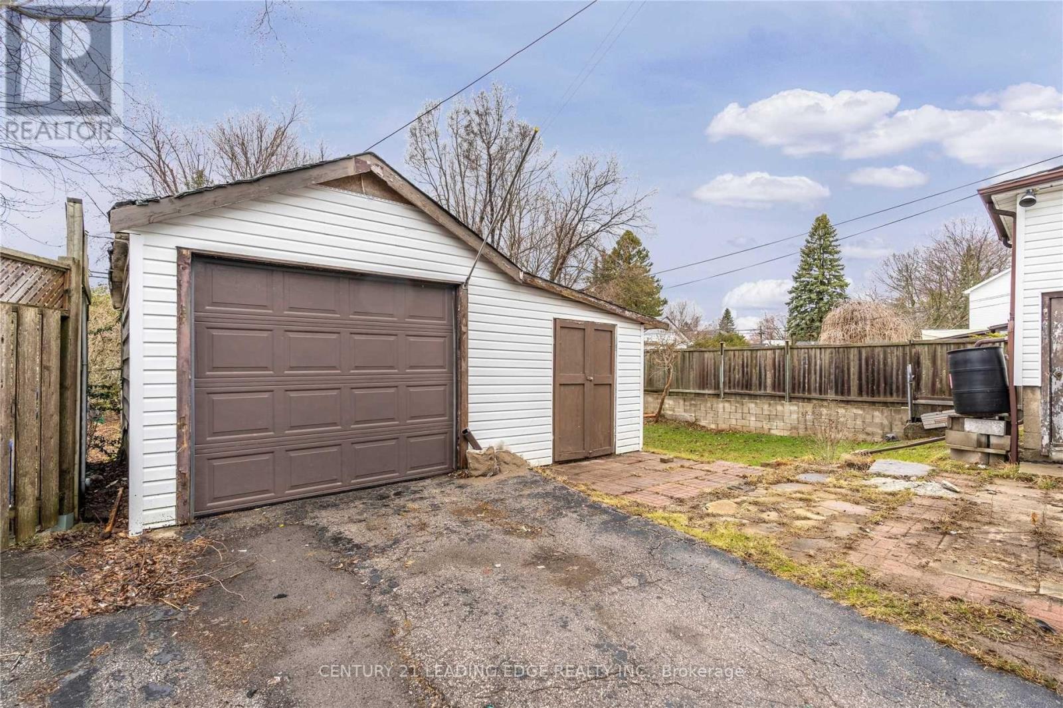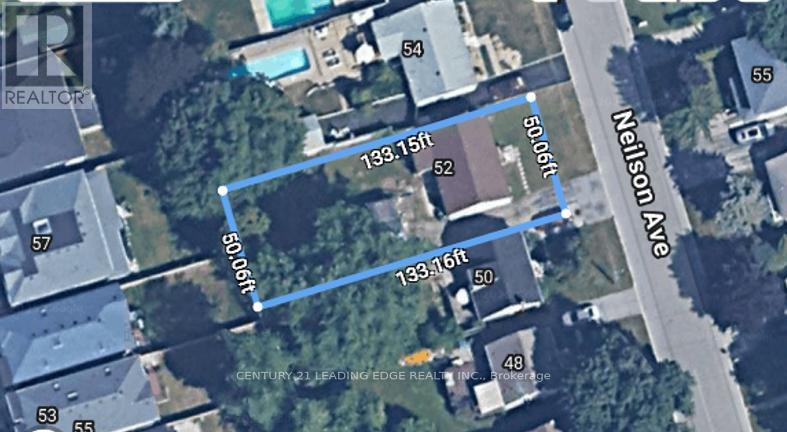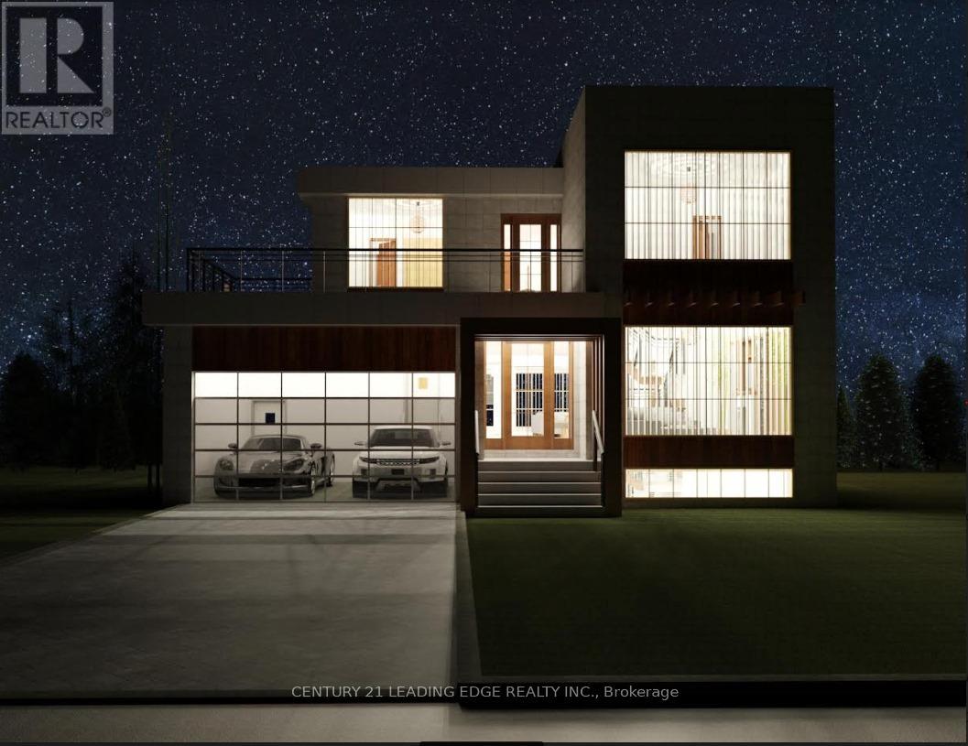52 Neilson Avenue Toronto, Ontario M1M 2S4
$1,389,000
Prime Bluffs Location A Rare Opportunity for Builders, Renovators & Investors! An exceptional opportunity awaits in the prestigious Cliffcrest community, one of Scarboroughs most sought-after neighborhoods. This expansive 50 x 133 ft lot offers limitless potential, whether you choose to renovate and customize the existing home or build a brand-new luxury residence. With an approved building permit (22 156822 BLD 00 NH) in place for a stunning approx. 4,000 sq. ft. detached home, you can bring your vision to life without delay. Nestled in a vibrant, family-friendly community, this prime location is known for its charm, character, and convenience. Enjoy the best of both worlds with top-rated schools, scenic trails, parks, shopping, and public transit all within walking distance. A truly rare chance to create something extraordinary in the heart of the Bluffs! NOTE: There is no showing of inside the house. Showing is only for the LOT during daylight hours. (id:24801)
Property Details
| MLS® Number | E11966757 |
| Property Type | Single Family |
| Community Name | Cliffcrest |
| Parking Space Total | 4 |
Building
| Bathroom Total | 2 |
| Bedrooms Above Ground | 2 |
| Bedrooms Below Ground | 2 |
| Bedrooms Total | 4 |
| Appliances | Dryer, Refrigerator, Stove, Washer |
| Architectural Style | Bungalow |
| Basement Development | Finished |
| Basement Features | Separate Entrance |
| Basement Type | N/a (finished) |
| Construction Style Attachment | Detached |
| Exterior Finish | Vinyl Siding |
| Flooring Type | Hardwood, Laminate |
| Foundation Type | Block |
| Heating Fuel | Natural Gas |
| Heating Type | Forced Air |
| Stories Total | 1 |
| Type | House |
| Utility Water | Municipal Water |
Parking
| Detached Garage |
Land
| Acreage | No |
| Sewer | Sanitary Sewer |
| Size Depth | 133 Ft |
| Size Frontage | 50 Ft |
| Size Irregular | 50 X 133 Ft |
| Size Total Text | 50 X 133 Ft |
Rooms
| Level | Type | Length | Width | Dimensions |
|---|---|---|---|---|
| Main Level | Living Room | 4.27 m | 4.6 m | 4.27 m x 4.6 m |
| Main Level | Dining Room | 4.27 m | 4.6 m | 4.27 m x 4.6 m |
| Main Level | Kitchen | 6.4 m | 2.41 m | 6.4 m x 2.41 m |
| Main Level | Primary Bedroom | 3.78 m | 3.02 m | 3.78 m x 3.02 m |
| Main Level | Bedroom 2 | 3.35 m | 2.47 m | 3.35 m x 2.47 m |
https://www.realtor.ca/real-estate/27901272/52-neilson-avenue-toronto-cliffcrest-cliffcrest
Contact Us
Contact us for more information
Rahat Hussain
Salesperson
realtorrahat.ca/
www.facebook.com/rahatrealtor/
www.linkedin.com/in/rahat-hussain-3444a52ba/
18 Wynford Drive #214
Toronto, Ontario M3C 3S2
(416) 686-1500
(416) 386-0777
leadingedgerealty.c21.ca


