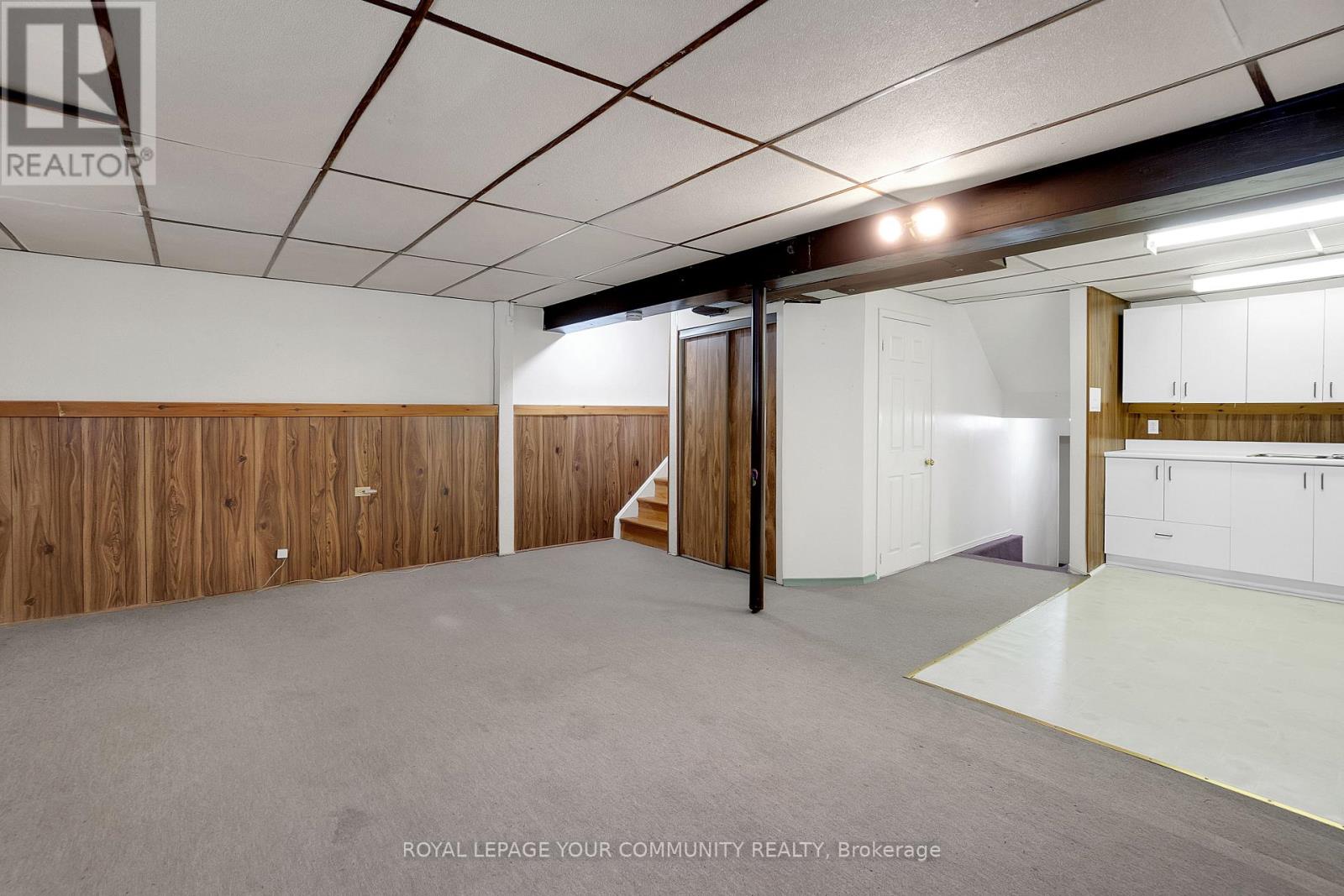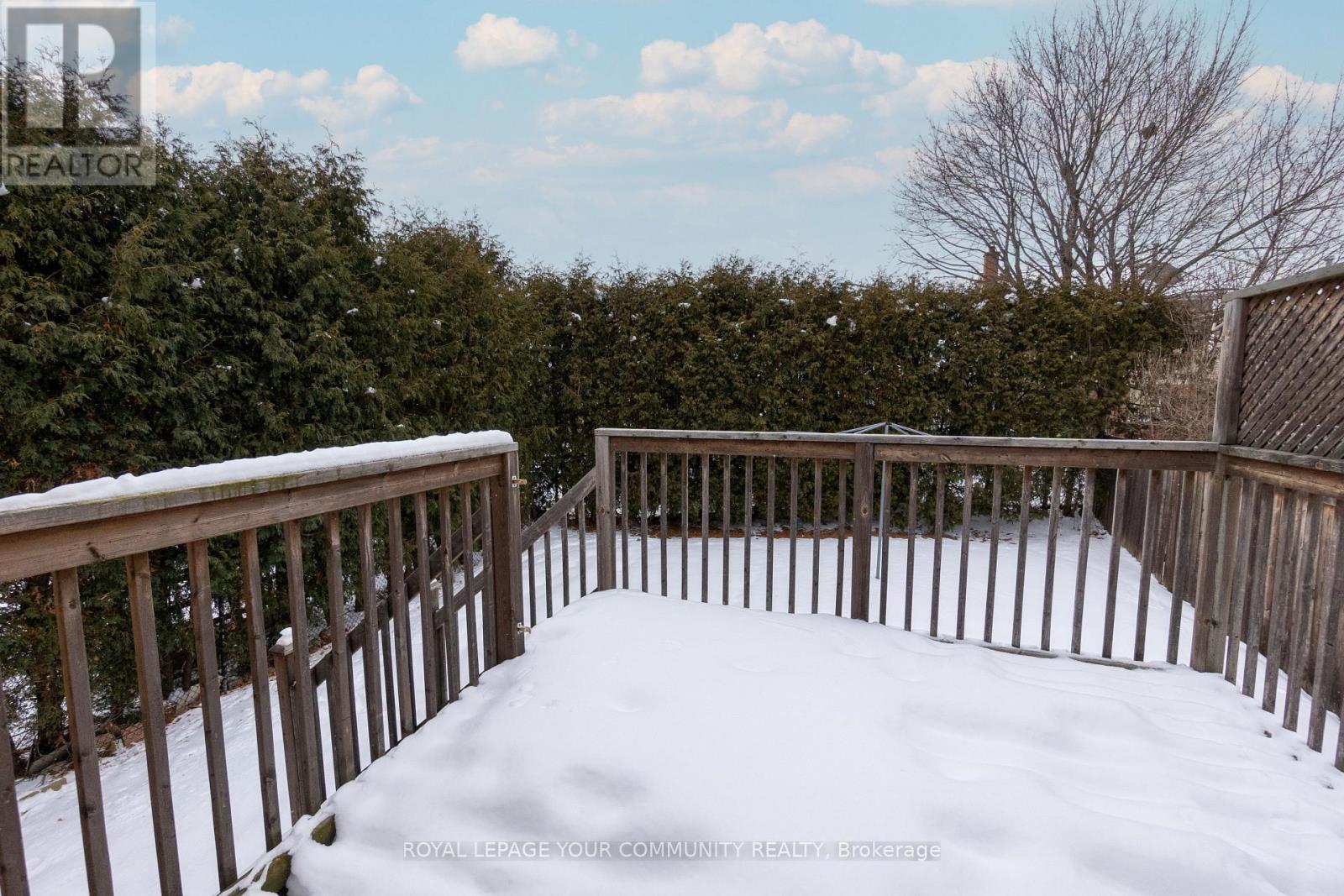52 Luminous Court Brampton, Ontario L6Z 2B3
$799,000
This is the investment opportunity you've been waiting for! Located on a quiet court in the Heart Lake community of Brampton, this detached 4 level backsplit offers endless versatility for investors, first time buyers and multigenerational families.The upper level features 3 bedrooms plus a 4-piece bath, with a walkout to the backyard from the Primary bedroom. The main level is bright and spacious with a functional kitchen, and open concept living/dining area.The fully self-contained lower level comes with its own separate entrance , 2 additional bedrooms, a full second kitchen, spacious family room and a 4-piece bathroom. Ideal for rental income potential or extended family.Conveniently located minutes to schools, shopping, community centre, Library, multiple parks, trails, HWY 10. (id:24801)
Property Details
| MLS® Number | W11972776 |
| Property Type | Single Family |
| Community Name | Heart Lake West |
| Features | In-law Suite |
| Parking Space Total | 3 |
Building
| Bathroom Total | 2 |
| Bedrooms Above Ground | 3 |
| Bedrooms Below Ground | 2 |
| Bedrooms Total | 5 |
| Appliances | Garage Door Opener Remote(s), Dryer, Refrigerator, Stove, Washer, Window Coverings |
| Basement Development | Finished |
| Basement Features | Separate Entrance |
| Basement Type | N/a (finished) |
| Construction Style Attachment | Detached |
| Construction Style Split Level | Backsplit |
| Cooling Type | Central Air Conditioning |
| Exterior Finish | Brick |
| Fireplace Present | Yes |
| Foundation Type | Concrete |
| Heating Fuel | Natural Gas |
| Heating Type | Forced Air |
| Type | House |
| Utility Water | Municipal Water |
Parking
| Attached Garage |
Land
| Acreage | No |
| Sewer | Sanitary Sewer |
| Size Depth | 122 Ft |
| Size Frontage | 33 Ft |
| Size Irregular | 33 X 122 Ft |
| Size Total Text | 33 X 122 Ft |
Rooms
| Level | Type | Length | Width | Dimensions |
|---|---|---|---|---|
| Second Level | Primary Bedroom | 4.23 m | 3.31 m | 4.23 m x 3.31 m |
| Second Level | Bedroom 2 | 2.94 m | 2.83 m | 2.94 m x 2.83 m |
| Second Level | Bedroom 3 | 3.29 m | 2.5 m | 3.29 m x 2.5 m |
| Basement | Kitchen | 7.68 m | 6.24 m | 7.68 m x 6.24 m |
| Basement | Recreational, Games Room | 7.68 m | 6.24 m | 7.68 m x 6.24 m |
| Main Level | Kitchen | 3.78 m | 3.65 m | 3.78 m x 3.65 m |
| Main Level | Living Room | 3.88 m | 3.49 m | 3.88 m x 3.49 m |
| Main Level | Dining Room | 3.29 m | 2.75 m | 3.29 m x 2.75 m |
| Sub-basement | Bedroom 4 | 3.89 m | 2.5 m | 3.89 m x 2.5 m |
| Sub-basement | Bedroom 5 | 3.07 m | 3.65 m | 3.07 m x 3.65 m |
Contact Us
Contact us for more information
Frank Vella
Broker
www.vellasells.com/
9411 Jane Street
Vaughan, Ontario L6A 4J3
(905) 832-6656
(905) 832-6918
www.yourcommunityrealty.com/
Jacklyn De Ciccio
Broker
9411 Jane Street
Vaughan, Ontario L6A 4J3
(905) 832-6656
(905) 832-6918
www.yourcommunityrealty.com/




























