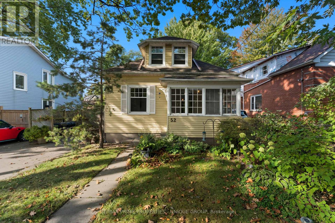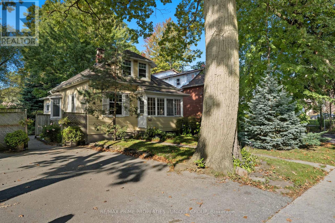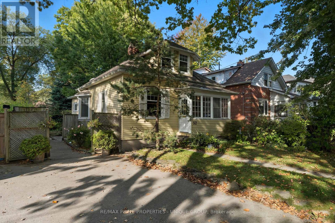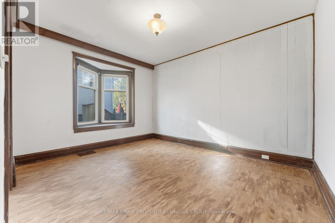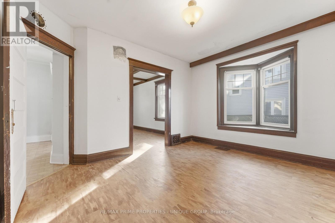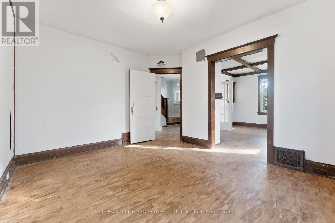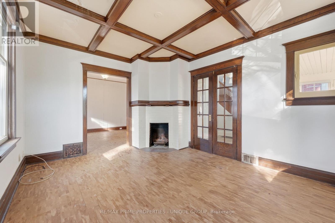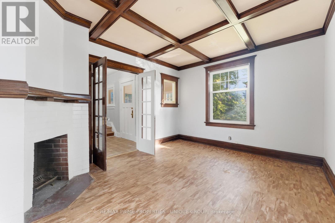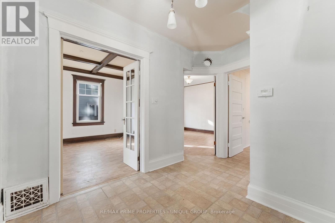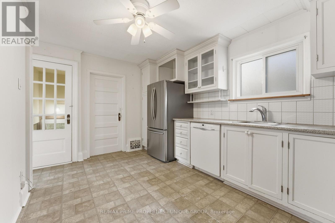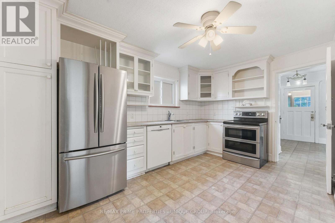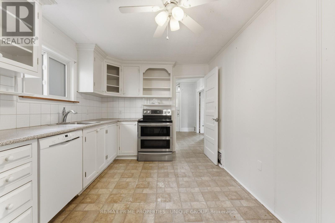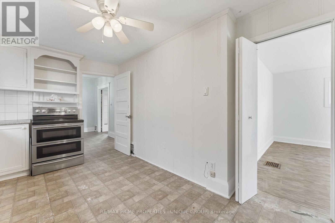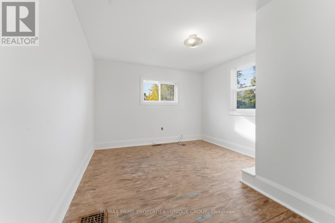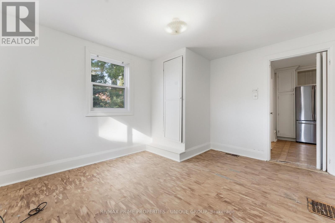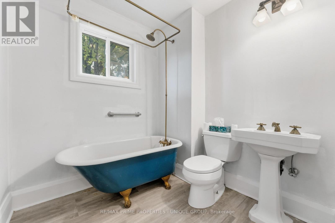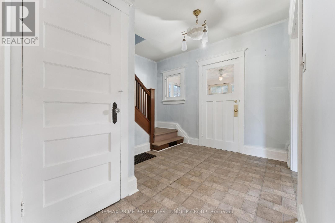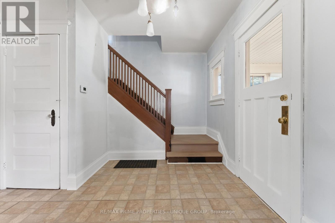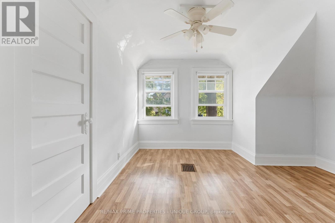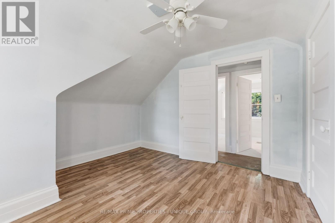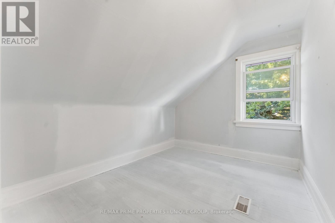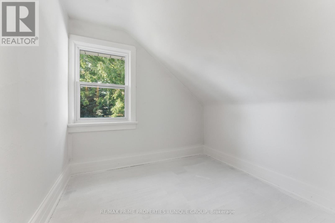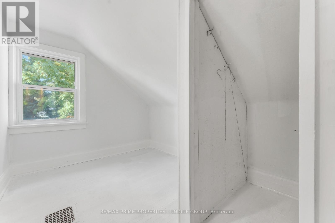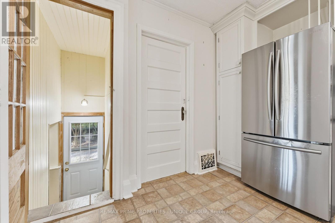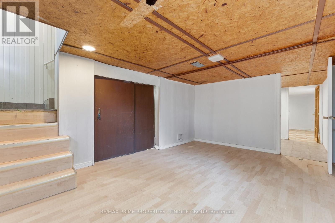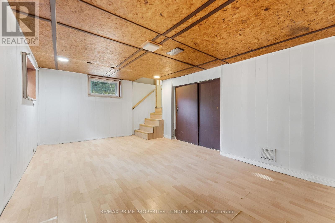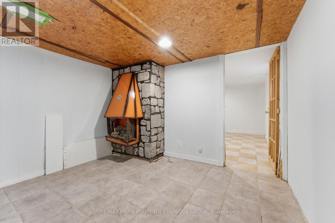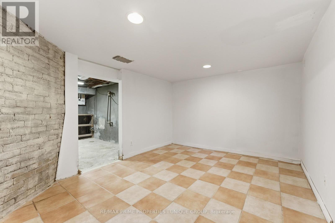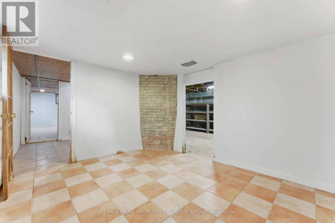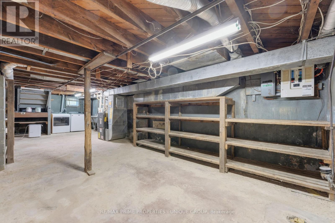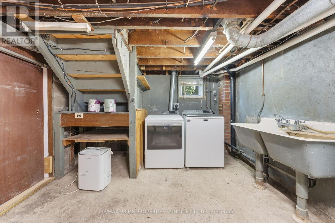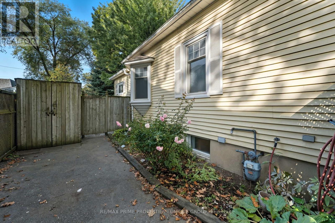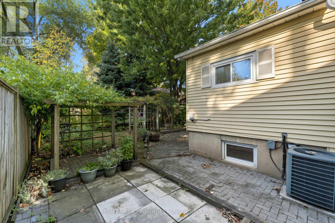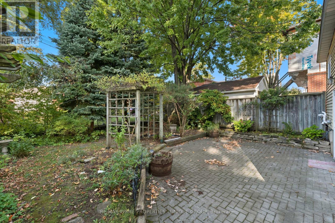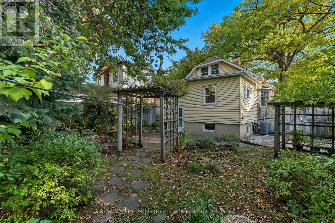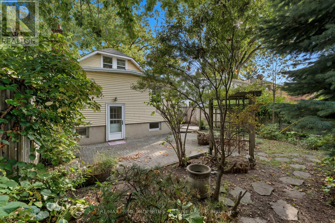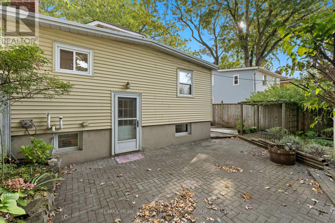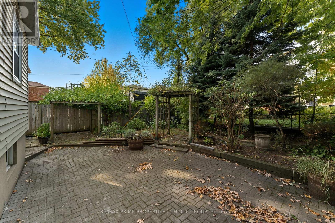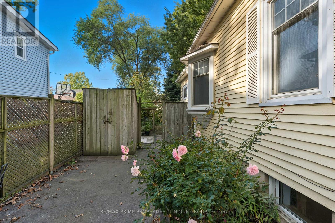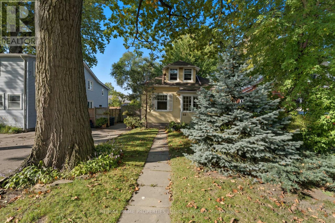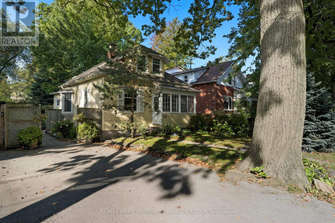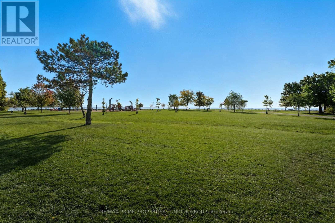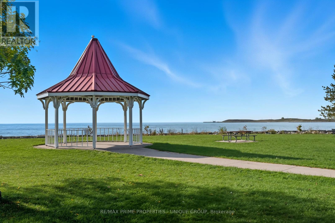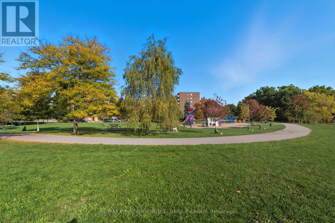52 Long Branch Avenue Toronto, Ontario M8W 3J2
$889,000
*Welcome to 52 Long Branch Ave! This adorable 1.5 storey home with enclosed front porch has tremendous potential and is situated on a 40 ft by 100 ft lot. *It features a flexible floor plan with main floor primary bedroom/ or office and 3 bedrooms and on the 2nd level. Basement is finished with separate entrance and walkout to patio/ mature backyard! *Ideally located just a short walk to Lake Promenade waterfront and Marie Curtis Park, enjoy the outdoor gym, children's playground, splash pad, and the scenic Etobicoke Creek trails. *Easy commute to downtown with great access to TTC, GO transit, and quick connection to major highways QEW, 427, and 401! *Versatile and perfect opportunity for empty nesters, first time buyer or builder looking for a project! (id:24801)
Property Details
| MLS® Number | W12459809 |
| Property Type | Single Family |
| Community Name | Long Branch |
| Amenities Near By | Park, Place Of Worship, Public Transit, Schools |
| Equipment Type | Water Heater |
| Features | Level Lot, Flat Site |
| Parking Space Total | 2 |
| Rental Equipment Type | Water Heater |
| Structure | Patio(s), Porch |
Building
| Bathroom Total | 1 |
| Bedrooms Above Ground | 4 |
| Bedrooms Total | 4 |
| Age | 100+ Years |
| Amenities | Fireplace(s) |
| Appliances | Dishwasher, Dryer, Stove, Refrigerator |
| Basement Development | Finished |
| Basement Features | Separate Entrance |
| Basement Type | N/a (finished) |
| Construction Style Attachment | Detached |
| Cooling Type | Central Air Conditioning |
| Exterior Finish | Aluminum Siding, Wood |
| Fireplace Present | Yes |
| Fireplace Total | 1 |
| Foundation Type | Concrete |
| Heating Fuel | Natural Gas |
| Heating Type | Forced Air |
| Stories Total | 2 |
| Size Interior | 1,100 - 1,500 Ft2 |
| Type | House |
| Utility Water | Municipal Water |
Parking
| No Garage |
Land
| Acreage | No |
| Land Amenities | Park, Place Of Worship, Public Transit, Schools |
| Sewer | Sanitary Sewer |
| Size Depth | 100 Ft |
| Size Frontage | 40 Ft |
| Size Irregular | 40 X 100 Ft |
| Size Total Text | 40 X 100 Ft |
| Zoning Description | Rm(u4*377), Rm(u4*2) |
Rooms
| Level | Type | Length | Width | Dimensions |
|---|---|---|---|---|
| Second Level | Primary Bedroom | 3.47 m | 3.26 m | 3.47 m x 3.26 m |
| Second Level | Bedroom 2 | 3.07 m | 2.43 m | 3.07 m x 2.43 m |
| Second Level | Bedroom 3 | 3.09 m | 2.51 m | 3.09 m x 2.51 m |
| Basement | Utility Room | 9.7 m | 3.78 m | 9.7 m x 3.78 m |
| Basement | Recreational, Games Room | 3.16 m | 4.52 m | 3.16 m x 4.52 m |
| Basement | Sitting Room | 3.16 m | 3.11 m | 3.16 m x 3.11 m |
| Basement | Office | 3.53 m | 2.94 m | 3.53 m x 2.94 m |
| Main Level | Living Room | 4.27 m | 3.45 m | 4.27 m x 3.45 m |
| Main Level | Dining Room | 3.99 m | 3.53 m | 3.99 m x 3.53 m |
| Main Level | Kitchen | 4.33 m | 3.14 m | 4.33 m x 3.14 m |
| Main Level | Bedroom 4 | 3.73 m | 3.29 m | 3.73 m x 3.29 m |
https://www.realtor.ca/real-estate/28984273/52-long-branch-avenue-toronto-long-branch-long-branch
Contact Us
Contact us for more information
Vito Vessio
Salesperson
(416) 928-6833
www.vitovessio.com/
1251 Yonge Street
Toronto, Ontario M4T 1W6
(416) 928-6833
(416) 928-2156
www.remaxprimeproperties.ca/


