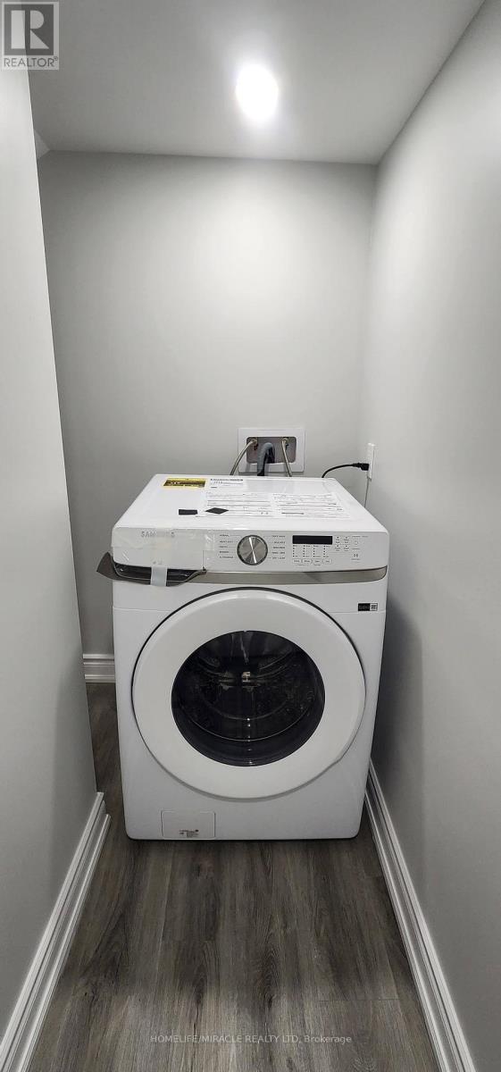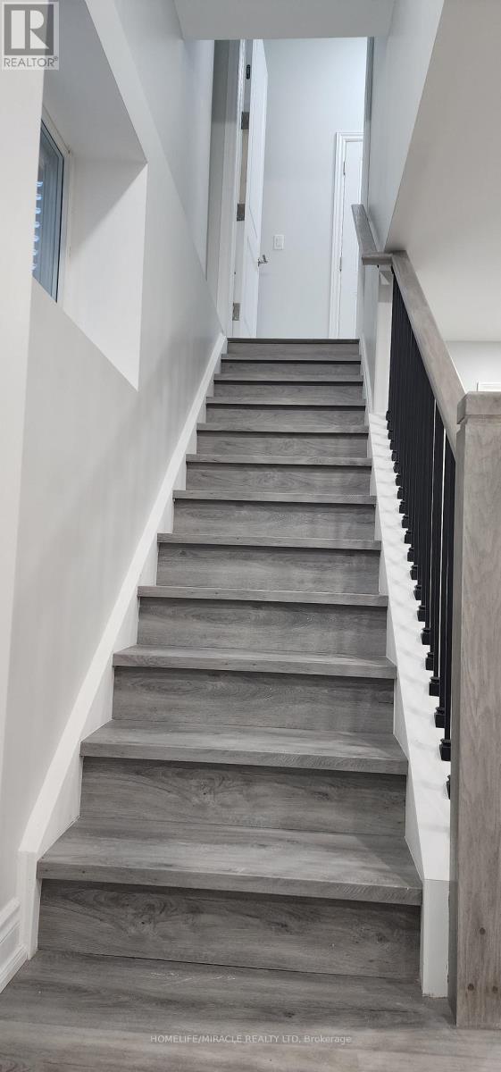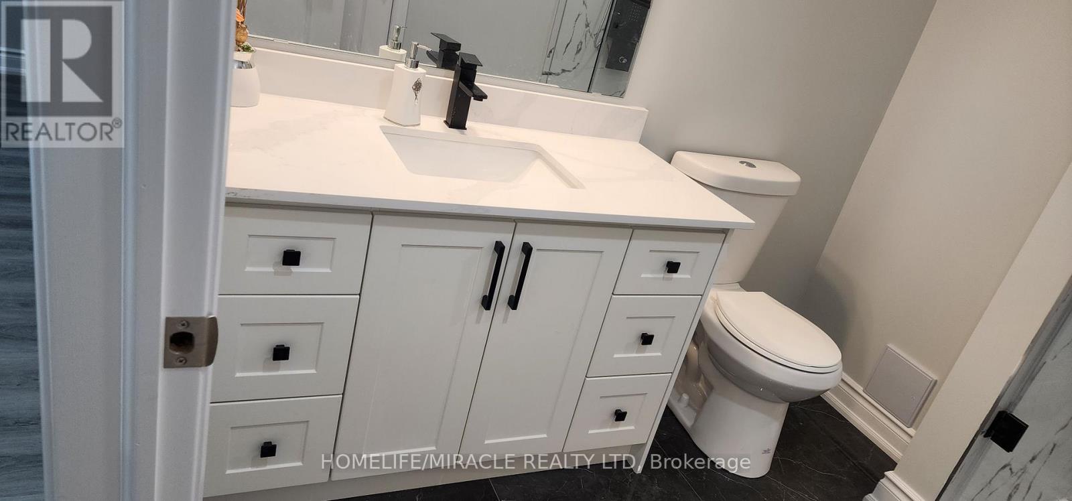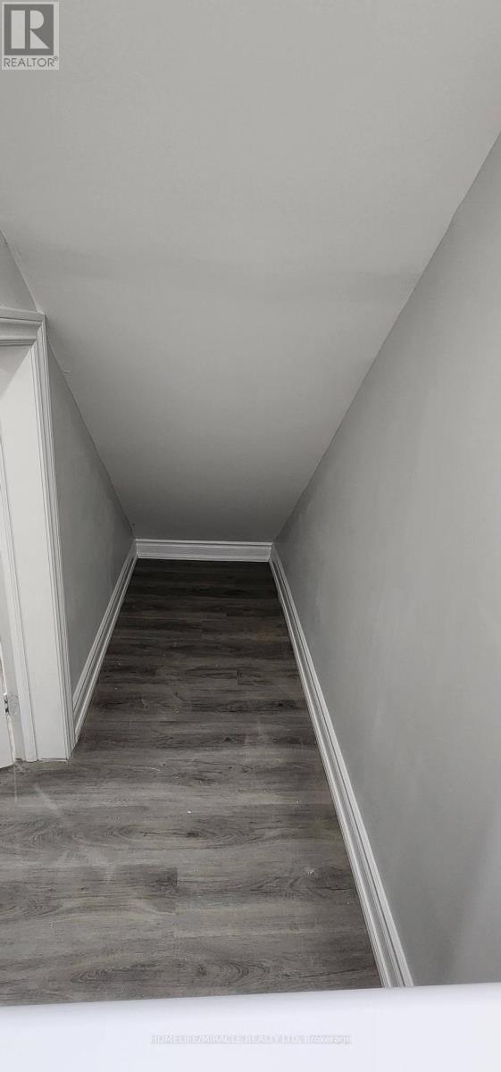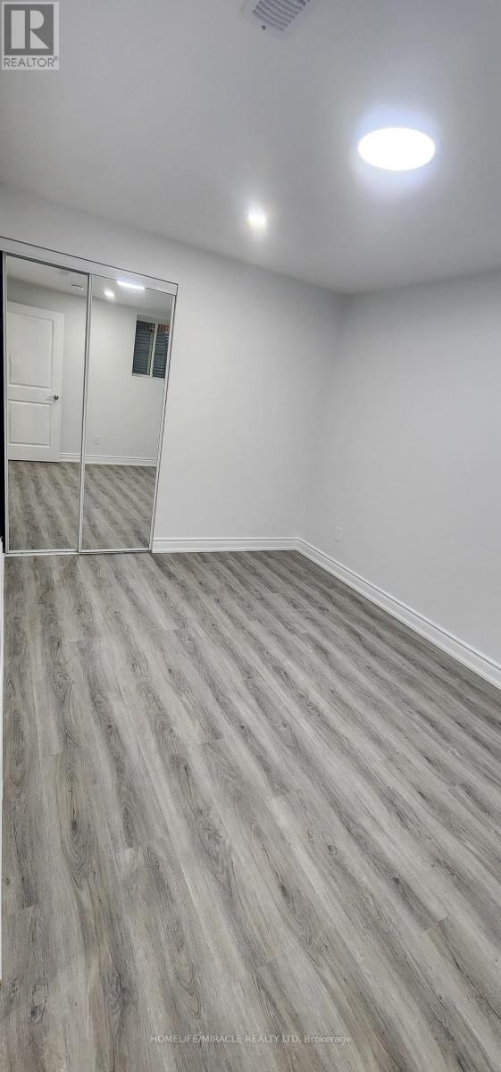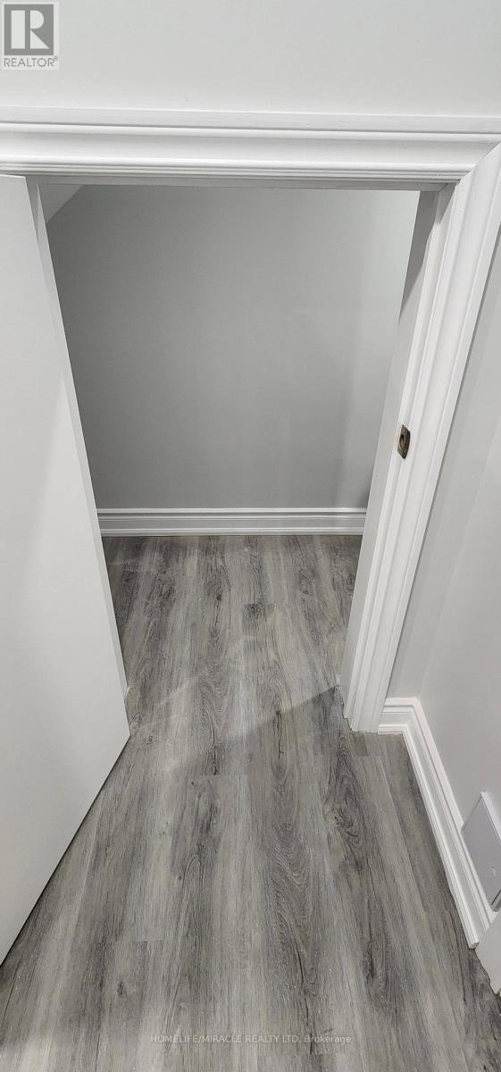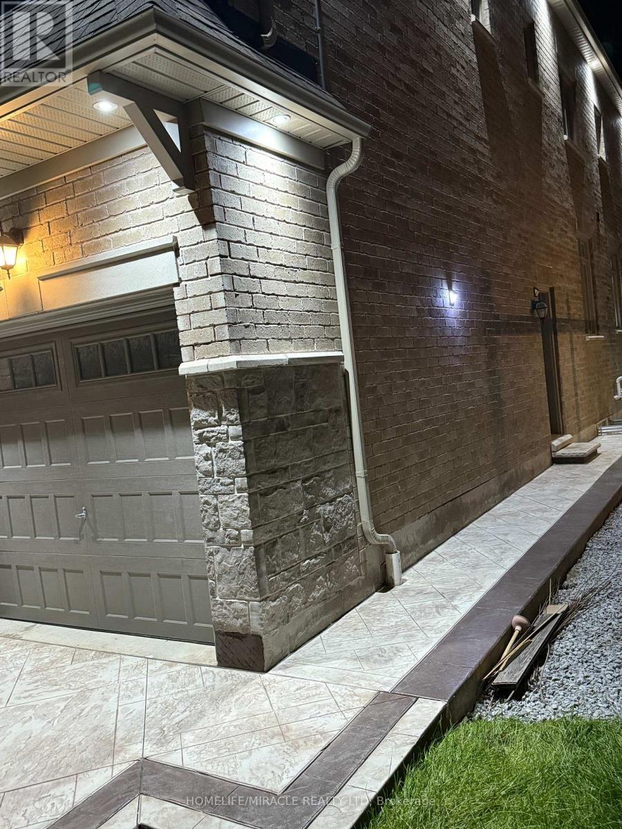52 Huggins Drive Whitby, Ontario L1P 0J5
2 Bedroom
1 Bathroom
3,000 - 3,500 ft2
Central Air Conditioning
Forced Air
Landscaped
$2,200 Monthly
2 year old legal Private entrance, large luxurious bathroom, large shower enclousure. High end S/S appliances, range hood fan. Upgraded cabinetry & spice rack, storage in laundry closet (id:24801)
Property Details
| MLS® Number | E12472826 |
| Property Type | Single Family |
| Community Name | Rural Whitby |
| Amenities Near By | Golf Nearby, Hospital, Park |
| Equipment Type | Water Heater |
| Features | Lighting, Dry |
| Parking Space Total | 6 |
| Rental Equipment Type | Water Heater |
| View Type | View |
Building
| Bathroom Total | 1 |
| Bedrooms Above Ground | 1 |
| Bedrooms Below Ground | 1 |
| Bedrooms Total | 2 |
| Age | New Building |
| Basement Development | Finished |
| Basement Features | Apartment In Basement |
| Basement Type | N/a, N/a (finished) |
| Construction Style Attachment | Detached |
| Cooling Type | Central Air Conditioning |
| Exterior Finish | Brick, Brick Facing |
| Fire Protection | Smoke Detectors |
| Flooring Type | Vinyl, Ceramic |
| Foundation Type | Concrete, Insulated Concrete Forms |
| Heating Fuel | Natural Gas |
| Heating Type | Forced Air |
| Stories Total | 2 |
| Size Interior | 3,000 - 3,500 Ft2 |
| Type | House |
| Utility Water | Municipal Water |
Parking
| Attached Garage | |
| Garage |
Land
| Acreage | No |
| Fence Type | Fenced Yard |
| Land Amenities | Golf Nearby, Hospital, Park |
| Landscape Features | Landscaped |
| Sewer | Sanitary Sewer |
| Size Depth | 120 Ft |
| Size Frontage | 45 Ft |
| Size Irregular | 45 X 120 Ft |
| Size Total Text | 45 X 120 Ft |
Rooms
| Level | Type | Length | Width | Dimensions |
|---|---|---|---|---|
| Basement | Living Room | 4.56 m | 4 m | 4.56 m x 4 m |
| Basement | Dining Room | 3.2 m | 2.8 m | 3.2 m x 2.8 m |
| Basement | Kitchen | 3 m | 3 m | 3 m x 3 m |
| Basement | Primary Bedroom | 4.5 m | 3.04 m | 4.5 m x 3.04 m |
| Basement | Bedroom 2 | 3.66 m | 3.04 m | 3.66 m x 3.04 m |
| Basement | Bathroom | 3.05 m | 3.01 m | 3.05 m x 3.01 m |
| Basement | Laundry Room | 1.08 m | 3.5 m | 1.08 m x 3.5 m |
| Basement | Foyer | 1.02 m | 3.2 m | 1.02 m x 3.2 m |
Utilities
| Cable | Available |
| Electricity | Available |
| Sewer | Available |
https://www.realtor.ca/real-estate/29012417/52-huggins-drive-whitby-rural-whitby
Contact Us
Contact us for more information
Bena Patel
Salesperson
Homelife/miracle Realty Ltd
22 Slan Avenue
Toronto, Ontario M1G 3B2
22 Slan Avenue
Toronto, Ontario M1G 3B2
(416) 289-3000
(416) 289-3008


