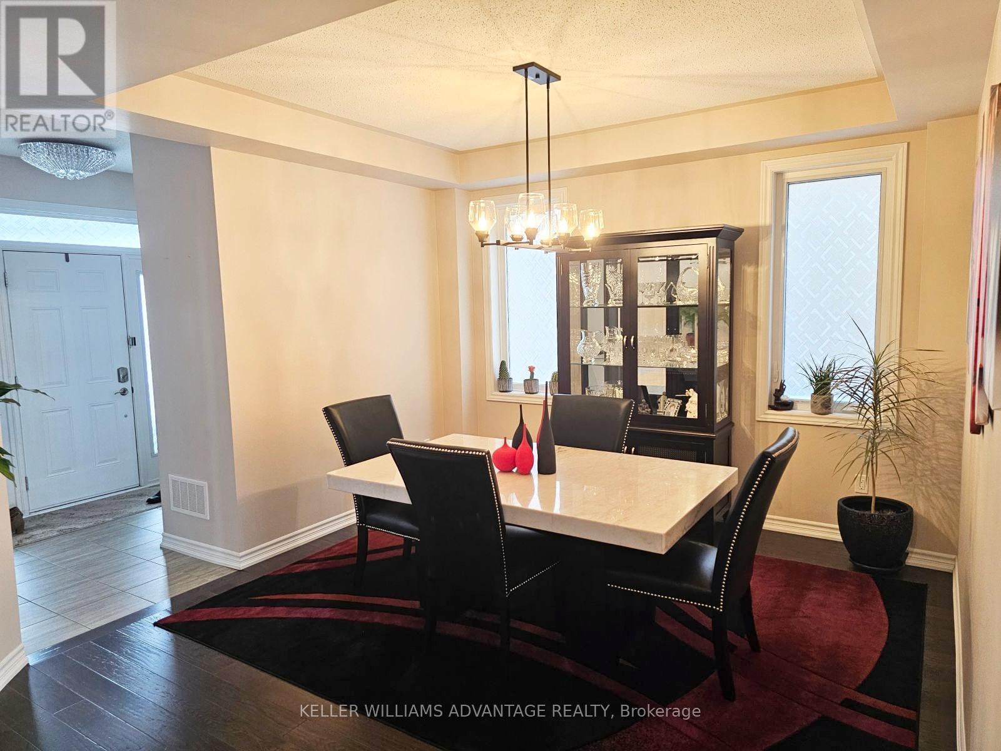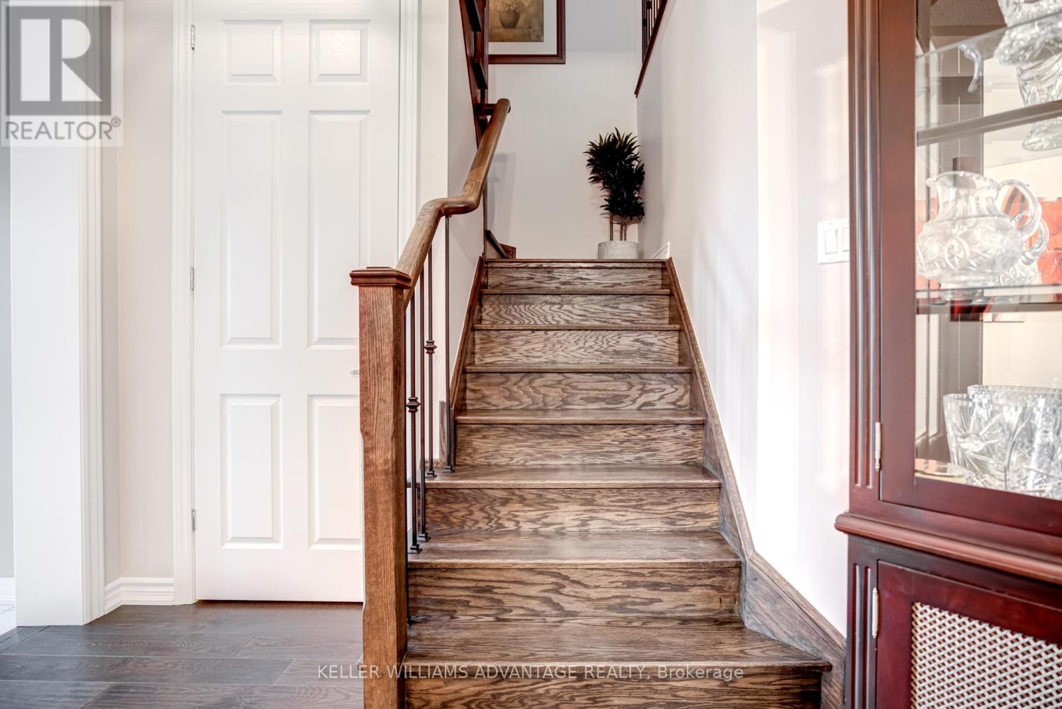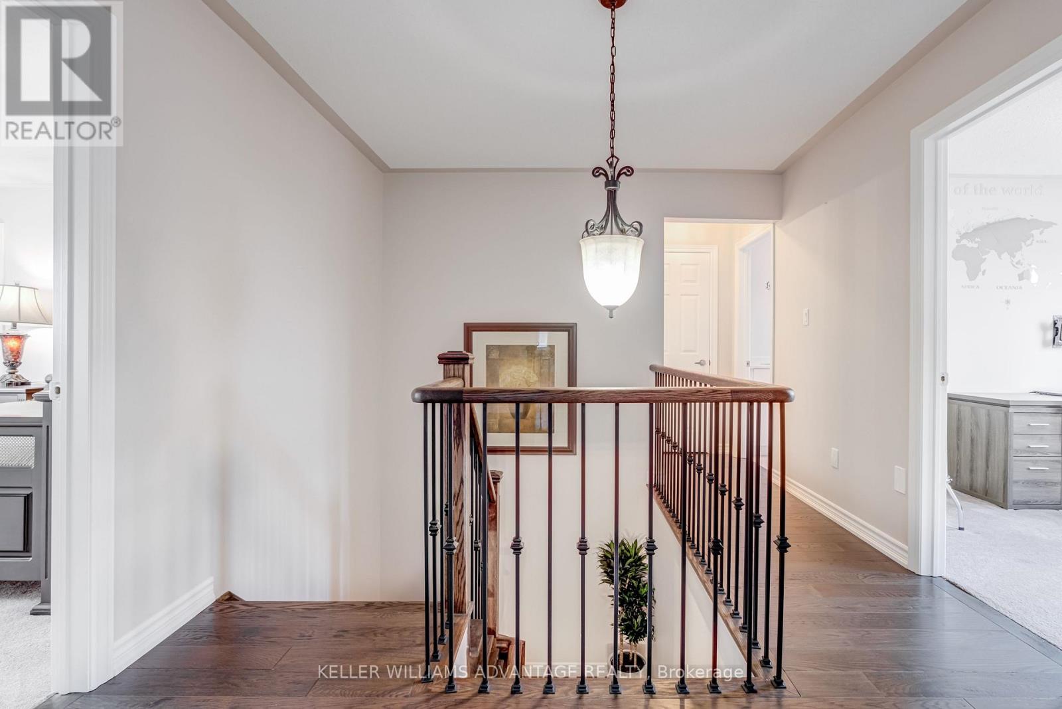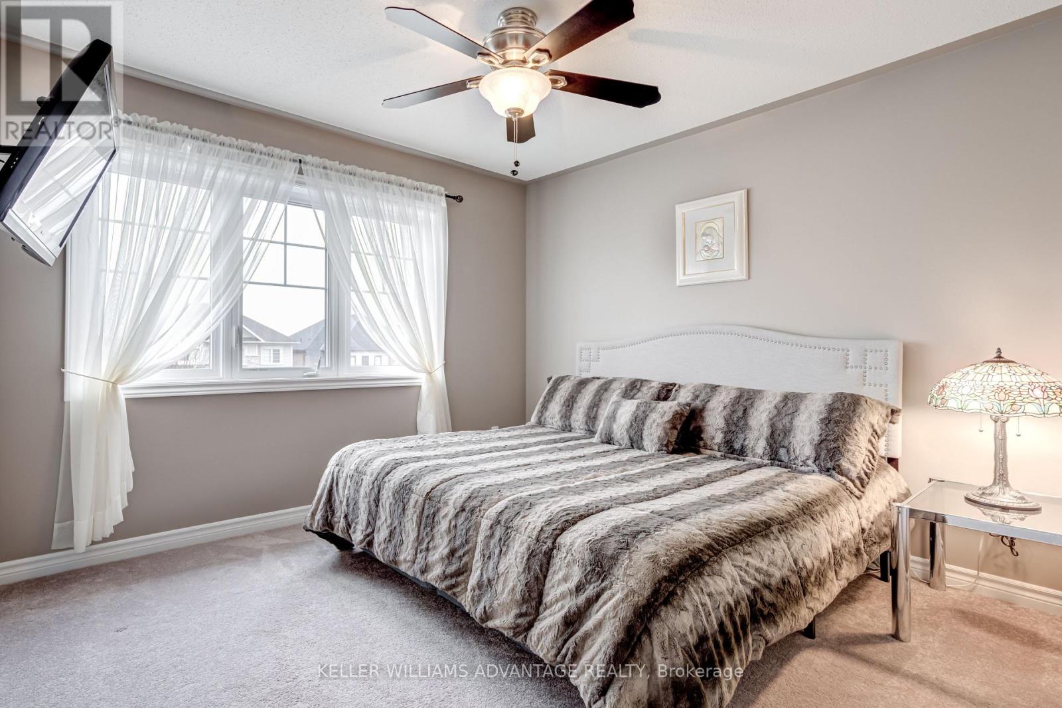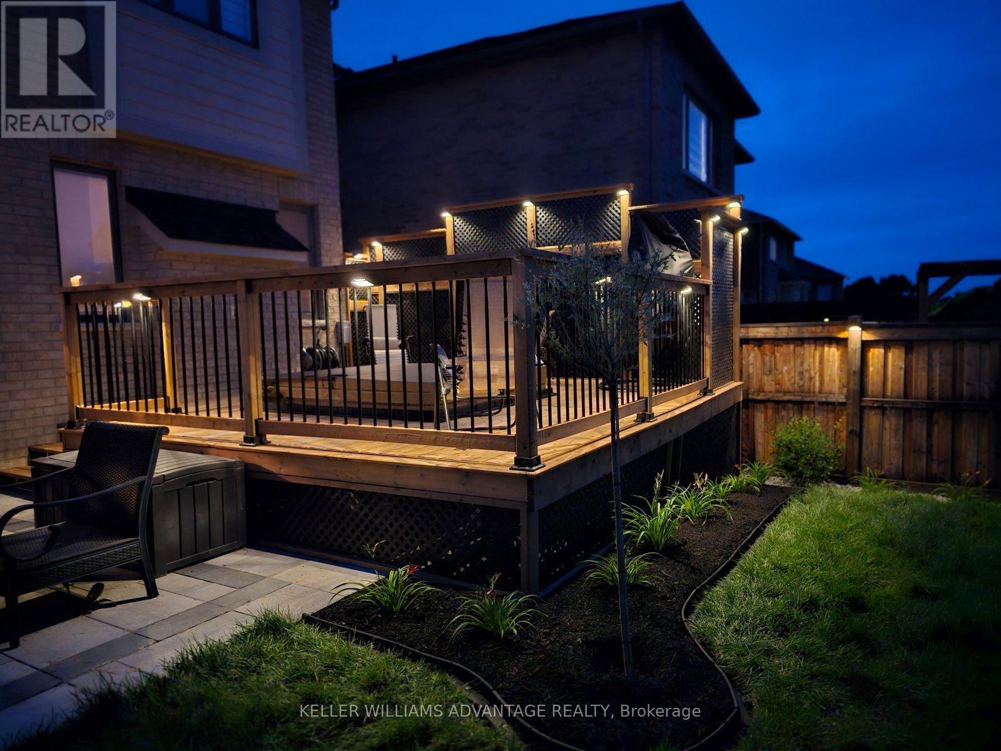52 Gould Crescent New Tecumseth, Ontario L0G 1A0
$1,329,777
Welcome to 52 Gould Cres located in Beeton's Valleyview Estates. Take a look at this stunning 4 Bed, 3 Bath home with an open concept layout ft 9 ft ceilings, hand scraped H/W floors, separate dining room with Coffered ceilings, a Chef's kitchen with a gas Stove and Large Center Island. The Upper level has a master suite with a 5 piece Ensuite and W/I Closet. Laundry room is conveniently located on the 2nd level. Walk out to your pool sized lot ft a privacy fence and new deck around the Hot tub, fully fenced backyard with no homes behind it. Unspoiled basement awaits your personal touch. Located Mins To The Beeton Fairgrounds, Easy Commute To Highways, Parks & Schools. A must see! **** EXTRAS **** Heated Garage. Mudroom. Updated Light Fixtures. Replaced Garage Doors. Garden Shed.Water Softener. Deck in Backyard (2024). Patio Stones.Lawn Sprinkler. (id:24801)
Property Details
| MLS® Number | N11941426 |
| Property Type | Single Family |
| Community Name | Beeton |
| Amenities Near By | Park, Place Of Worship, Schools |
| Parking Space Total | 6 |
| Structure | Deck, Patio(s), Shed |
Building
| Bathroom Total | 3 |
| Bedrooms Above Ground | 4 |
| Bedrooms Total | 4 |
| Appliances | Hot Tub, Water Softener, Dishwasher, Dryer, Microwave, Refrigerator, Stove, Washer |
| Basement Development | Unfinished |
| Basement Type | N/a (unfinished) |
| Construction Style Attachment | Detached |
| Cooling Type | Central Air Conditioning |
| Exterior Finish | Brick, Stone |
| Fire Protection | Smoke Detectors |
| Fireplace Present | Yes |
| Fireplace Total | 1 |
| Flooring Type | Hardwood, Tile |
| Foundation Type | Poured Concrete |
| Half Bath Total | 1 |
| Heating Fuel | Natural Gas |
| Heating Type | Forced Air |
| Stories Total | 2 |
| Type | House |
| Utility Water | Municipal Water |
Parking
| Attached Garage |
Land
| Acreage | No |
| Fence Type | Fenced Yard |
| Land Amenities | Park, Place Of Worship, Schools |
| Landscape Features | Lawn Sprinkler |
| Sewer | Sanitary Sewer |
| Size Depth | 167 Ft ,10 In |
| Size Frontage | 39 Ft ,11 In |
| Size Irregular | 39.99 X 167.85 Ft |
| Size Total Text | 39.99 X 167.85 Ft |
Rooms
| Level | Type | Length | Width | Dimensions |
|---|---|---|---|---|
| Second Level | Primary Bedroom | 4.27 m | 4.2 m | 4.27 m x 4.2 m |
| Second Level | Bedroom 2 | 3.35 m | 2.95 m | 3.35 m x 2.95 m |
| Second Level | Bedroom 3 | 3.35 m | 3.05 m | 3.35 m x 3.05 m |
| Second Level | Bedroom 4 | 3.05 m | 3.05 m | 3.05 m x 3.05 m |
| Main Level | Dining Room | 3.84 m | 3.65 m | 3.84 m x 3.65 m |
| Main Level | Living Room | 3.84 m | 3.8 m | 3.84 m x 3.8 m |
| Main Level | Kitchen | 2 m | 4.17 m | 2 m x 4.17 m |
| Main Level | Eating Area | 2.86 m | 3.84 m | 2.86 m x 3.84 m |
Utilities
| Cable | Installed |
| Sewer | Installed |
https://www.realtor.ca/real-estate/27844304/52-gould-crescent-new-tecumseth-beeton-beeton
Contact Us
Contact us for more information
Tonia Beaulieu
Salesperson
1238 Queen St East Unit B
Toronto, Ontario M4L 1C3
(416) 465-4545
(416) 465-4533








