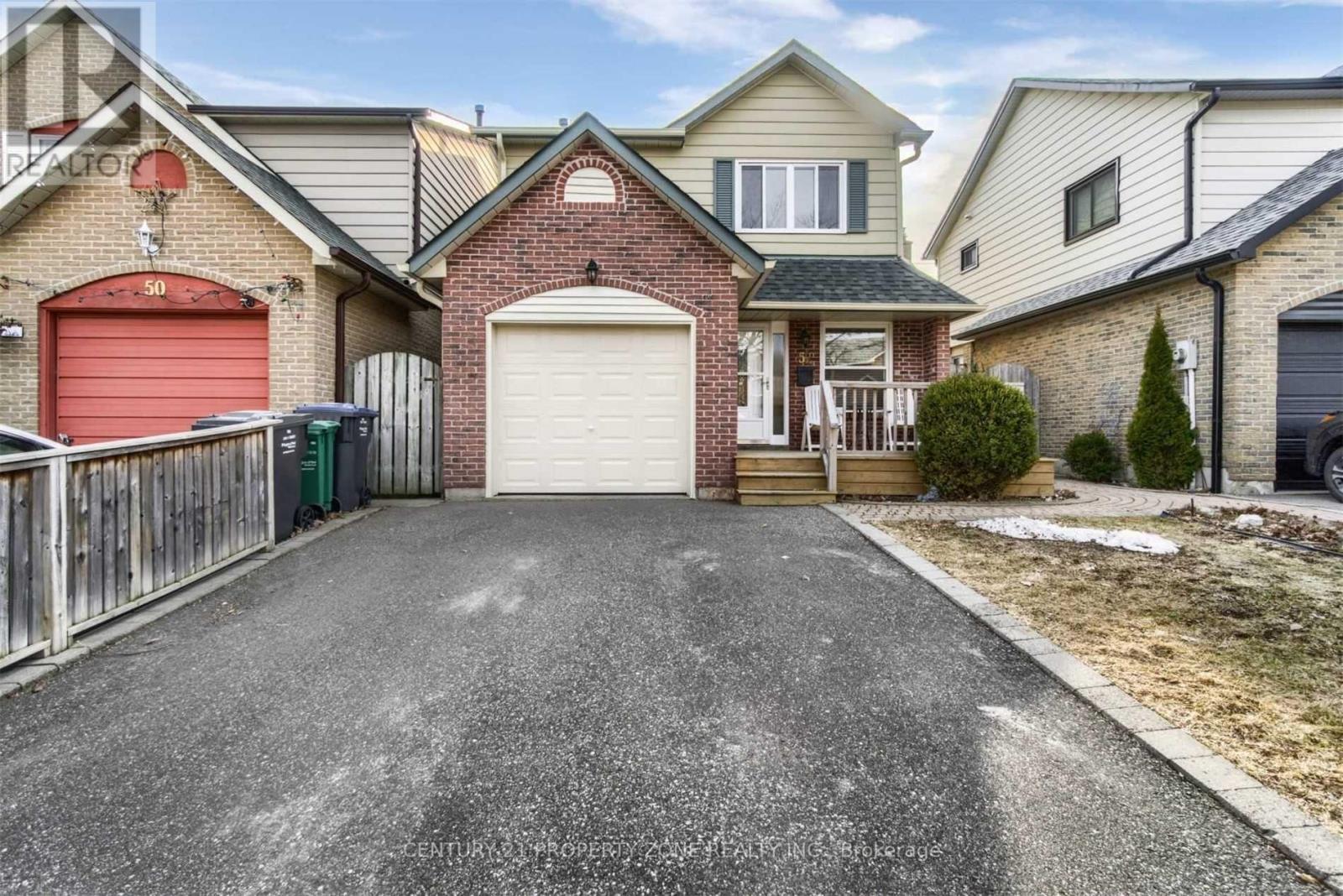52 Foxacre Row Brampton, Ontario L6V 3P5
$685,000
This Is A Linked Property.THIS IS A MOULD CONTAMINATED PROPERTY Attention renovators, handymen, and flippers! This diamond in the rough is ready for yourvision. Offering solid bones and endless potential, this property is the perfect project forthose looking to create value and customize a home to their taste.4 Bedroom 3 Bath Fully Detached Situated On Quiet St. Offering Large Family Rm And Dining Rm ,Family Size Kitchen With Eat-In, Master With 2 Pc Bath And W/I Closet, All Large Bedrooms,Fully Fenced. ** This is a linked property.** (id:24801)
Property Details
| MLS® Number | W12493840 |
| Property Type | Single Family |
| Community Name | Madoc |
| Amenities Near By | Park |
| Parking Space Total | 4 |
| Pool Type | Above Ground Pool |
Building
| Bathroom Total | 3 |
| Bedrooms Above Ground | 4 |
| Bedrooms Total | 4 |
| Basement Development | Finished |
| Basement Type | N/a (finished) |
| Construction Style Attachment | Detached |
| Cooling Type | Central Air Conditioning |
| Exterior Finish | Aluminum Siding, Brick |
| Fireplace Present | Yes |
| Flooring Type | Carpeted, Hardwood, Laminate |
| Foundation Type | Concrete |
| Half Bath Total | 2 |
| Heating Fuel | Natural Gas |
| Heating Type | Forced Air |
| Stories Total | 2 |
| Size Interior | 1,500 - 2,000 Ft2 |
| Type | House |
| Utility Water | Municipal Water |
Parking
| Attached Garage | |
| Garage |
Land
| Acreage | No |
| Land Amenities | Park |
| Sewer | Sanitary Sewer |
| Size Depth | 135 Ft |
| Size Frontage | 30 Ft |
| Size Irregular | 30 X 135 Ft |
| Size Total Text | 30 X 135 Ft|under 1/2 Acre |
Rooms
| Level | Type | Length | Width | Dimensions |
|---|---|---|---|---|
| Lower Level | Laundry Room | 5.17 m | 3.33 m | 5.17 m x 3.33 m |
| Lower Level | Family Room | 5.99 m | 6.4 m | 5.99 m x 6.4 m |
| Main Level | Dining Room | 4.29 m | 2.7 m | 4.29 m x 2.7 m |
| Main Level | Living Room | 3.62 m | 6.18 m | 3.62 m x 6.18 m |
| Main Level | Kitchen | 5.17 m | 2.05 m | 5.17 m x 2.05 m |
| Upper Level | Primary Bedroom | 4.79 m | 3.53 m | 4.79 m x 3.53 m |
| Upper Level | Bedroom 2 | 3.02 m | 4.81 m | 3.02 m x 4.81 m |
| Upper Level | Bedroom 3 | 3.24 m | 3.02 m | 3.24 m x 3.02 m |
| Upper Level | Bedroom 4 | 3.76 m | 3.3 m | 3.76 m x 3.3 m |
| Upper Level | Pantry | 1.57 m | 3.06 m | 1.57 m x 3.06 m |
Utilities
| Cable | Installed |
| Electricity | Installed |
| Sewer | Installed |
https://www.realtor.ca/real-estate/29051063/52-foxacre-row-brampton-madoc-madoc
Contact Us
Contact us for more information
Hiren Raghu
Salesperson
8975 Mcclaughlin Rd #6
Brampton, Ontario L6Y 0Z6
(647) 910-9999




