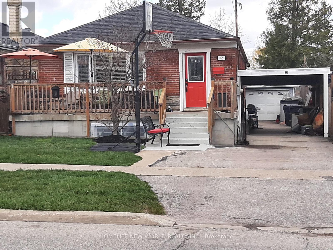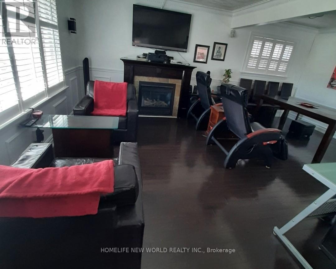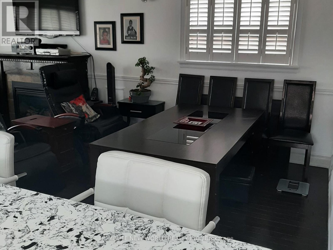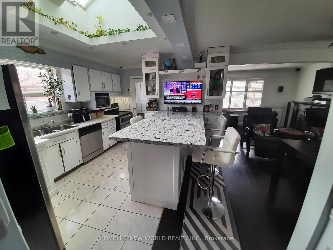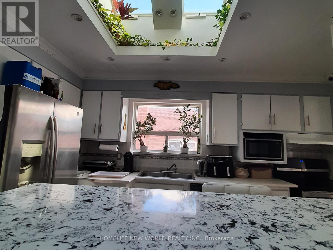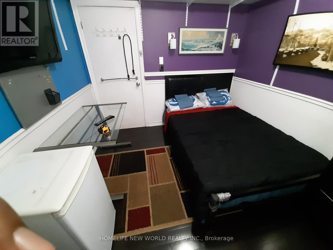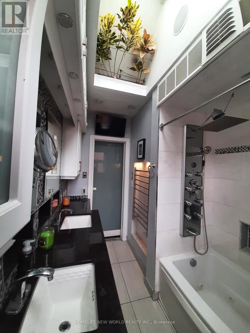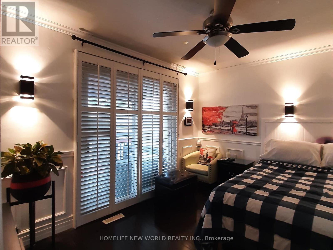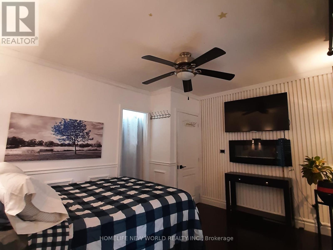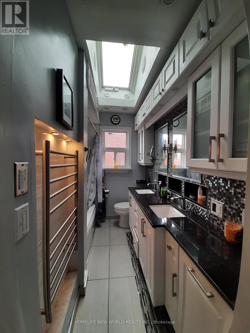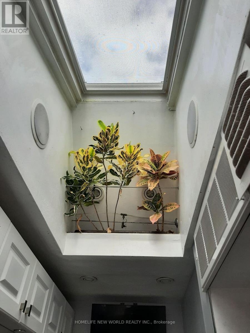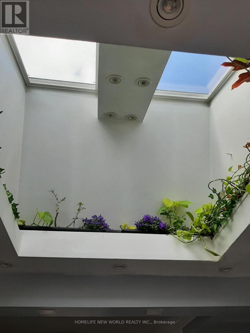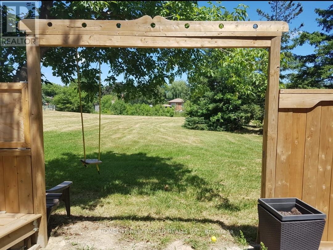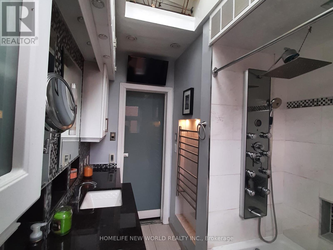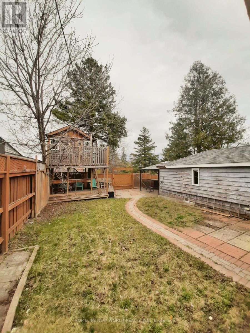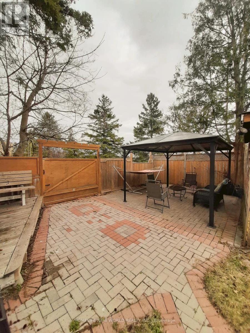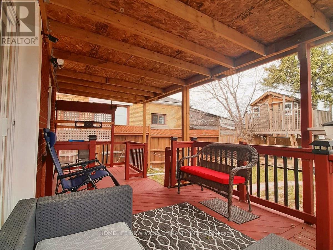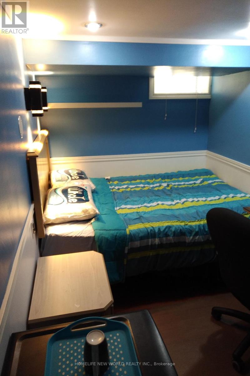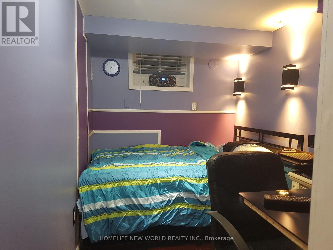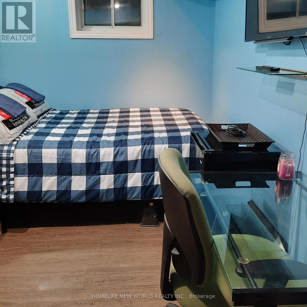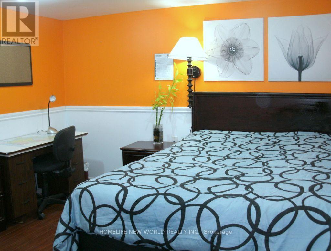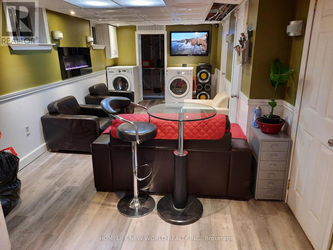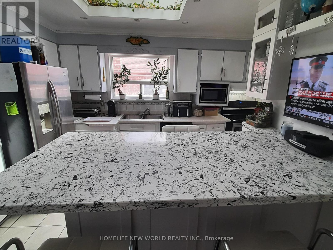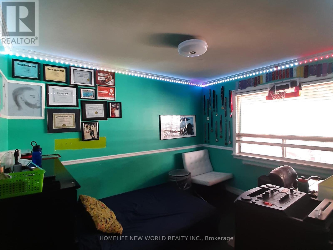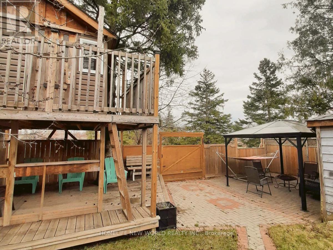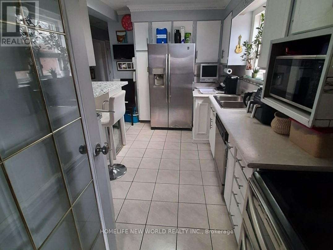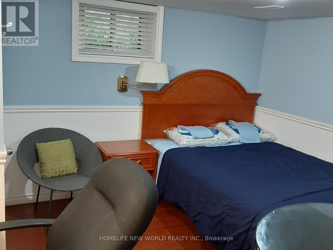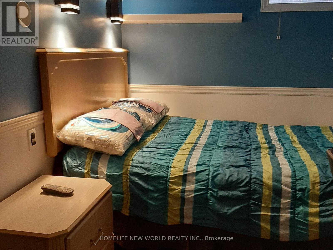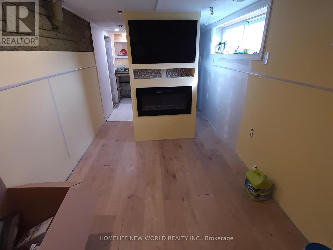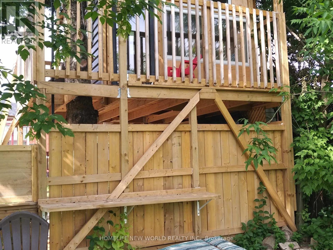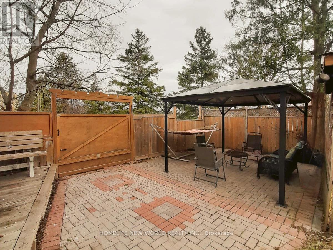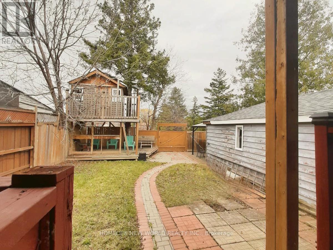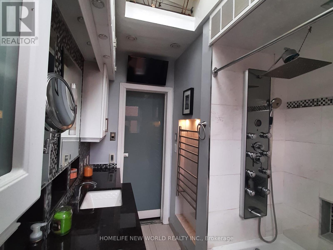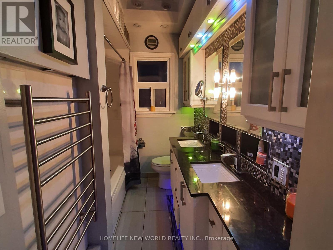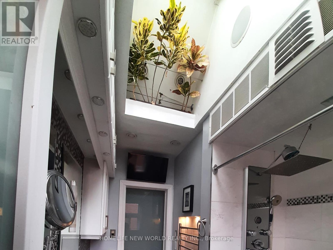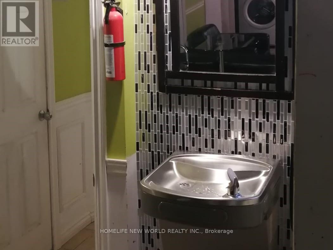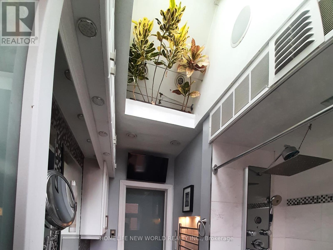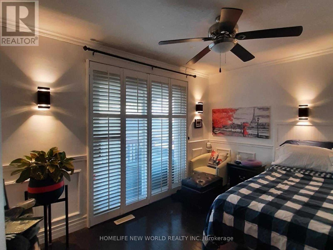52 Ellendale Dr Toronto, Ontario M1P 1N5
$999,900
Urban convenience with suburban charm nestled in the desirable community of Dorset park & sits on a large lot backing onto quiet green space area. Cozy, maintained 3 + 6 bdrm bungalow, great investment potential. ( New bsmt addition appx 240 sqft 1 bdrm, roughed in bathroom and kitchenette.) Updated main bath with Spa like shower system & rain head, Jacuzzi tub, Double sinks, Hands free auto faucets, Granite counter, Marble tile sof tub surround, Skylight with open function, Heated floors, Built-in towel warmer, Built-in Lndy basket, Smoked glass barn door, B/I ceiling speakers, LED lights, Aluminum backsplash. **** EXTRAS **** OPPORTUNITY KNOCKS: Live & Rent *** Potential Basement Income +/- $4950/mth ** Ideal student rental for Investor or supplementary income. 6 furnished bdrms, 2 x 3pc washroom, 1 x 3pc rough-in, Kitchenette. (id:24801)
Property Details
| MLS® Number | E8248716 |
| Property Type | Single Family |
| Community Name | Dorset Park |
| Parking Space Total | 5 |
Building
| Bathroom Total | 3 |
| Bedrooms Above Ground | 3 |
| Bedrooms Below Ground | 5 |
| Bedrooms Total | 8 |
| Architectural Style | Bungalow |
| Basement Development | Finished |
| Basement Features | Separate Entrance |
| Basement Type | N/a (finished) |
| Construction Style Attachment | Detached |
| Cooling Type | Central Air Conditioning |
| Exterior Finish | Brick |
| Fireplace Present | Yes |
| Heating Fuel | Natural Gas |
| Heating Type | Forced Air |
| Stories Total | 1 |
| Type | House |
Parking
| Detached Garage |
Land
| Acreage | No |
| Size Irregular | 40 X 125 Ft |
| Size Total Text | 40 X 125 Ft |
Rooms
| Level | Type | Length | Width | Dimensions |
|---|---|---|---|---|
| Basement | Recreational, Games Room | 7 m | 2.8 m | 7 m x 2.8 m |
| Basement | Bedroom | 3.5 m | 2.5 m | 3.5 m x 2.5 m |
| Basement | Bedroom 2 | 5 m | 3 m | 5 m x 3 m |
| Basement | Bedroom 3 | 3 m | 2.8 m | 3 m x 2.8 m |
| Basement | Bedroom 4 | 2.9 m | 2.8 m | 2.9 m x 2.8 m |
| Basement | Bedroom 5 | 3 m | 2.7 m | 3 m x 2.7 m |
| Main Level | Living Room | 5.18 m | 3.5 m | 5.18 m x 3.5 m |
| Main Level | Dining Room | 4 m | 2.5 m | 4 m x 2.5 m |
| Main Level | Kitchen | 4.2 m | 2.6 m | 4.2 m x 2.6 m |
| Main Level | Primary Bedroom | 3.7 m | 3.04 m | 3.7 m x 3.04 m |
| Main Level | Bedroom 2 | 3.6 m | 3 m | 3.6 m x 3 m |
| Main Level | Bedroom 3 | 3 m | 2.98 m | 3 m x 2.98 m |
https://www.realtor.ca/real-estate/26771834/52-ellendale-dr-toronto-dorset-park
Interested?
Contact us for more information
Michael A. Francis
Salesperson

201 Consumers Rd., Ste. 205
Toronto, Ontario M2J 4G8
(416) 490-1177
(416) 490-1928
www.homelifenewworld.com/


