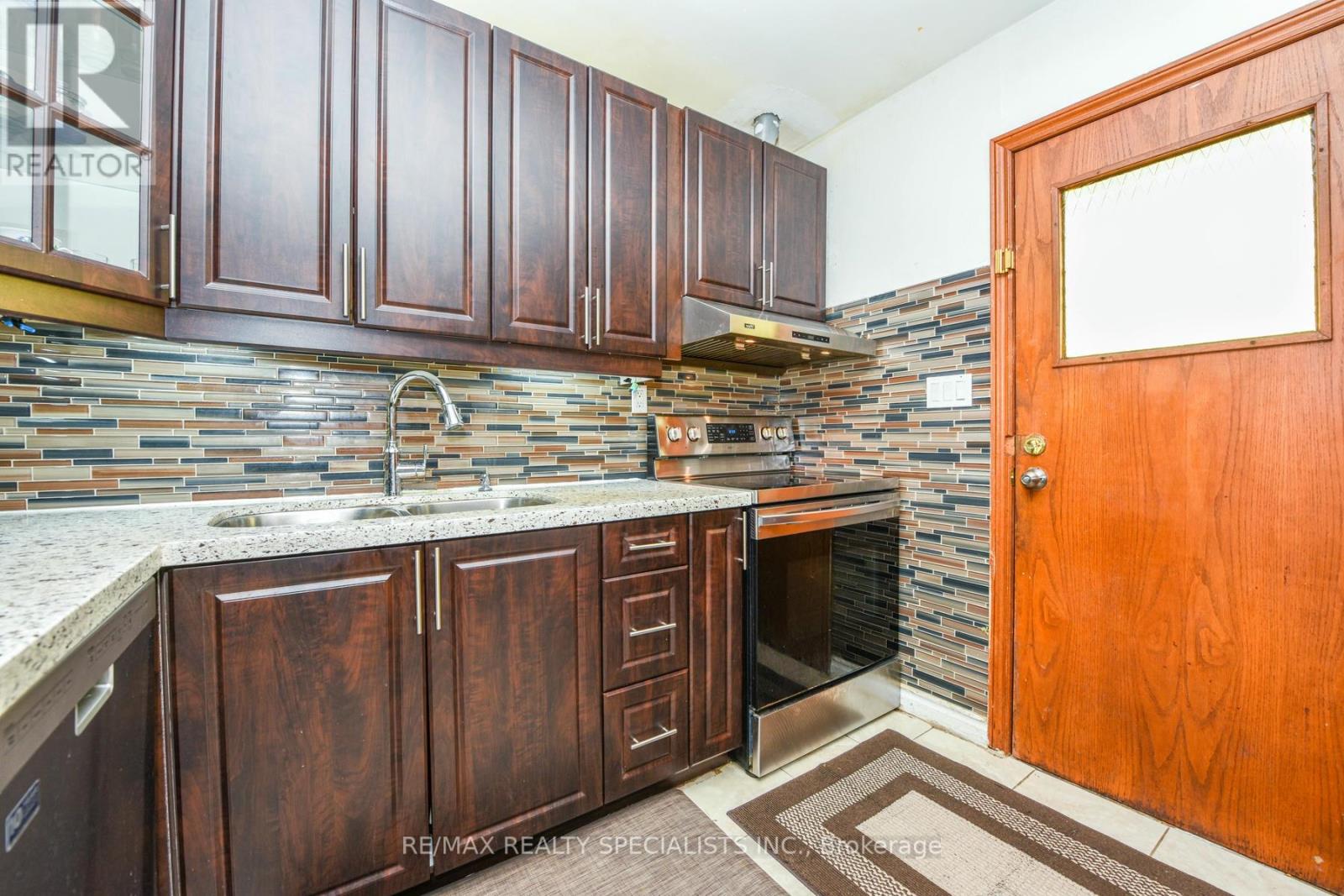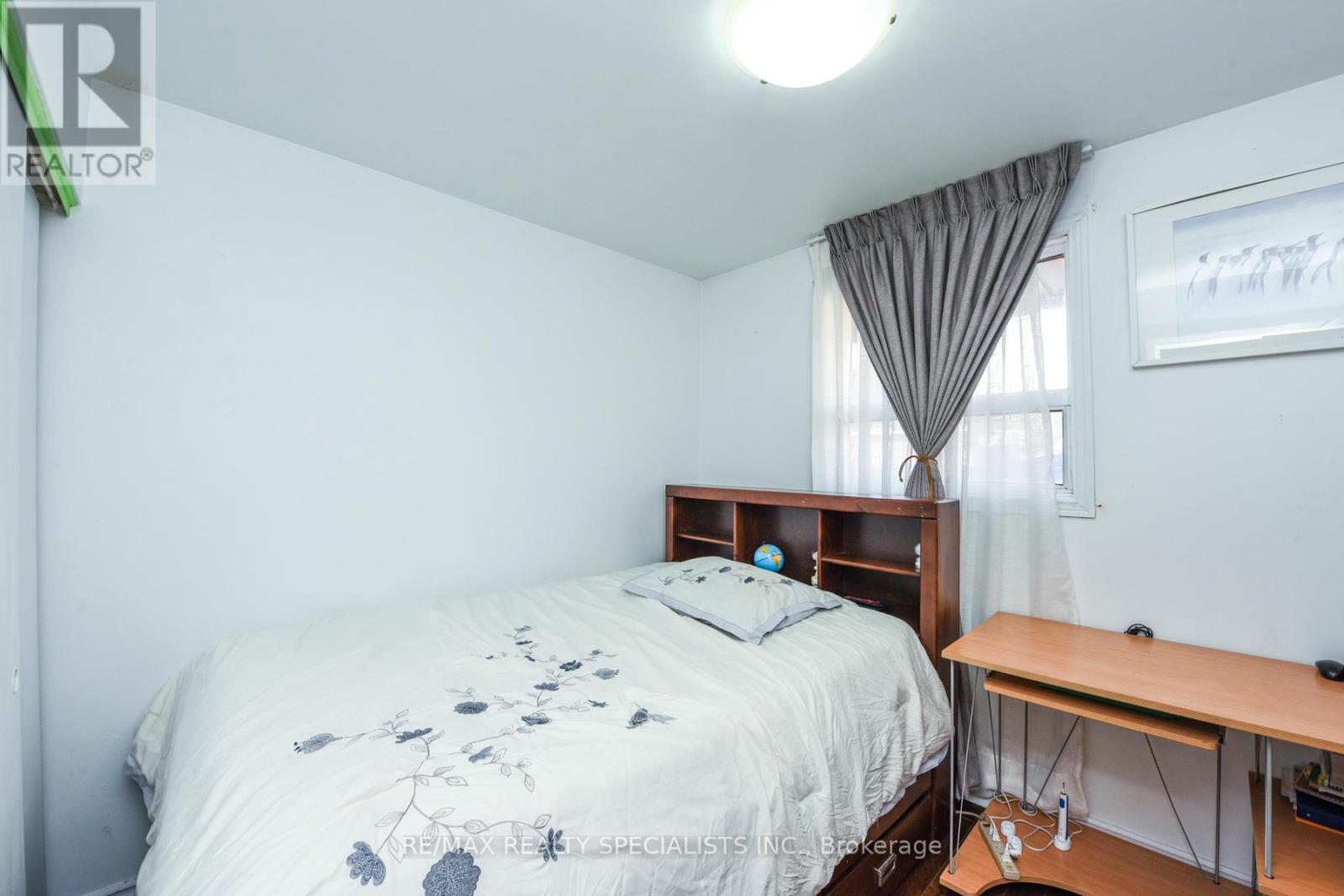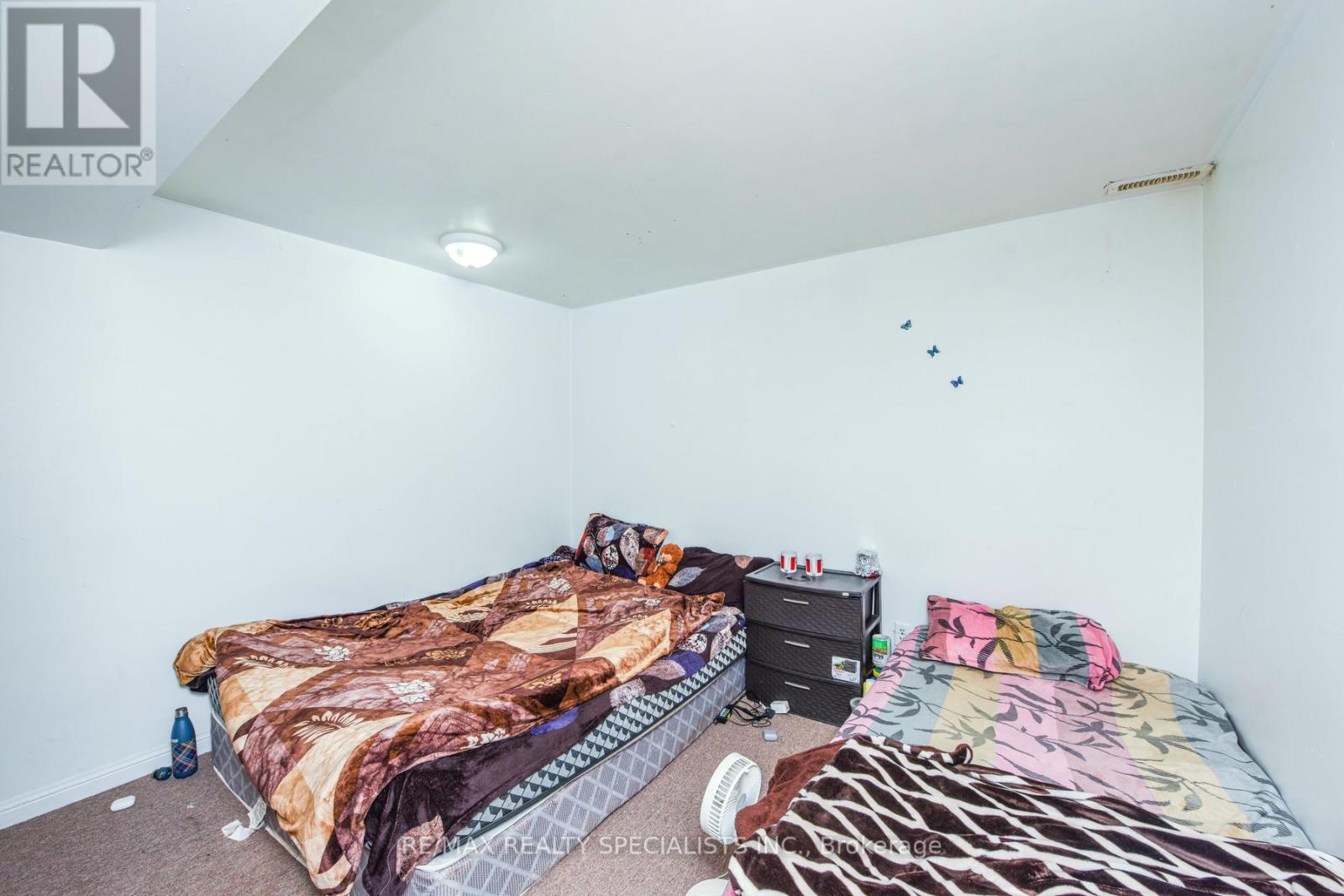52 Crawford Drive Brampton, Ontario L6V 2C7
$849,900
Your Dream Home Awaits: 3+2 Bedrooms (Legal apartment) Gem in Prime Location. This stunning 3-bedroom home, nestled in a sought-after neighbourhood, offers the perfect blend of modern living and classic charm. The main floor boasts elegant hardwood flooring, an open-concept layout, and large windows that flood the space with natural light.The fully legal 2-bedroom basement apartment provides excellent rental income potential or extra living space for extended family. Current AAA Tenants willing to stay. The spacious basement recreation room, complete with a cozy gas fireplace, is ideal for entertaining guests or simply relaxing. (id:24801)
Property Details
| MLS® Number | W11823440 |
| Property Type | Single Family |
| Community Name | Madoc |
| Features | Carpet Free |
| Parking Space Total | 5 |
| Structure | Shed |
Building
| Bathroom Total | 2 |
| Bedrooms Above Ground | 3 |
| Bedrooms Below Ground | 2 |
| Bedrooms Total | 5 |
| Appliances | Dryer, Refrigerator, Stove, Two Washers |
| Architectural Style | Bungalow |
| Basement Features | Apartment In Basement, Separate Entrance |
| Basement Type | N/a |
| Construction Style Attachment | Semi-detached |
| Cooling Type | Central Air Conditioning |
| Exterior Finish | Brick |
| Fireplace Present | Yes |
| Flooring Type | Hardwood, Ceramic, Carpeted |
| Foundation Type | Concrete |
| Heating Fuel | Natural Gas |
| Heating Type | Forced Air |
| Stories Total | 1 |
| Type | House |
| Utility Water | Municipal Water |
Land
| Acreage | No |
| Sewer | Sanitary Sewer |
| Size Depth | 101 Ft ,7 In |
| Size Frontage | 30 Ft ,2 In |
| Size Irregular | 30.19 X 101.6 Ft |
| Size Total Text | 30.19 X 101.6 Ft |
Rooms
| Level | Type | Length | Width | Dimensions |
|---|---|---|---|---|
| Basement | Recreational, Games Room | 11 m | 3.35 m | 11 m x 3.35 m |
| Basement | Bedroom 4 | 3.28 m | 2.77 m | 3.28 m x 2.77 m |
| Basement | Bedroom 5 | 2.87 m | 2.77 m | 2.87 m x 2.77 m |
| Ground Level | Living Room | 7.37 m | 2.83 m | 7.37 m x 2.83 m |
| Ground Level | Kitchen | 4.14 m | 2.8 m | 4.14 m x 2.8 m |
| Ground Level | Primary Bedroom | 3.62 m | 2.8 m | 3.62 m x 2.8 m |
| Ground Level | Bedroom 2 | 2.83 m | 2.65 m | 2.83 m x 2.65 m |
| Ground Level | Bedroom 3 | 2.86 m | 2.52 m | 2.86 m x 2.52 m |
https://www.realtor.ca/real-estate/27701739/52-crawford-drive-brampton-madoc-madoc
Contact Us
Contact us for more information
Kulwinder Kaur Virk
Salesperson
(905) 783-3030
www.905realtors.com/
6850 Millcreek Drive
Mississauga, Ontario L5N 4J9
(905) 858-3434
(905) 858-2682
Iqbal Virk
Salesperson
(416) 725-8475
www.team905.com/
www.facebook.com/iqbalvirk
6850 Millcreek Dr #202
Mississauga, Ontario L5N 4J9
(905) 858-3434
(905) 858-2682





































