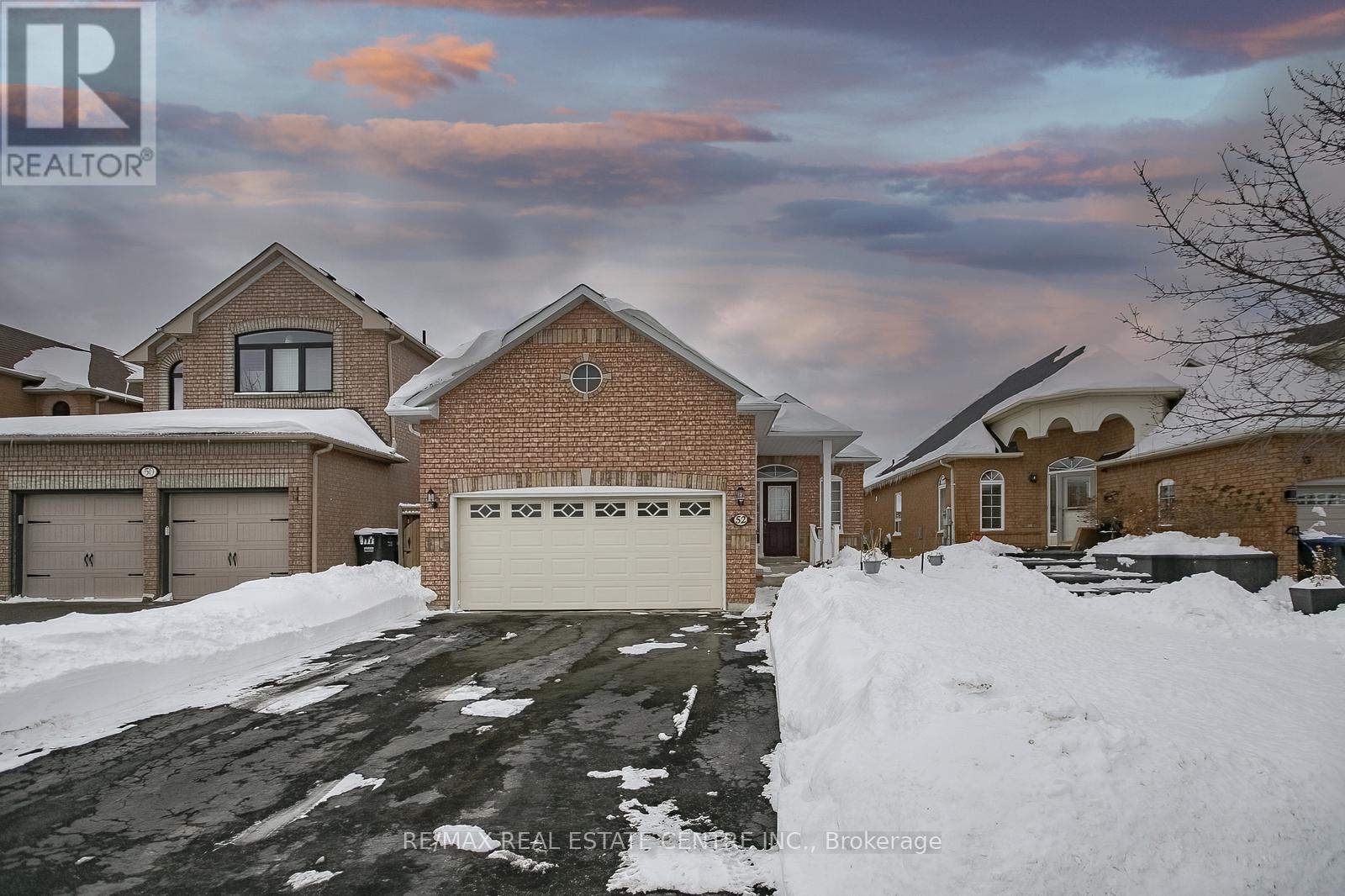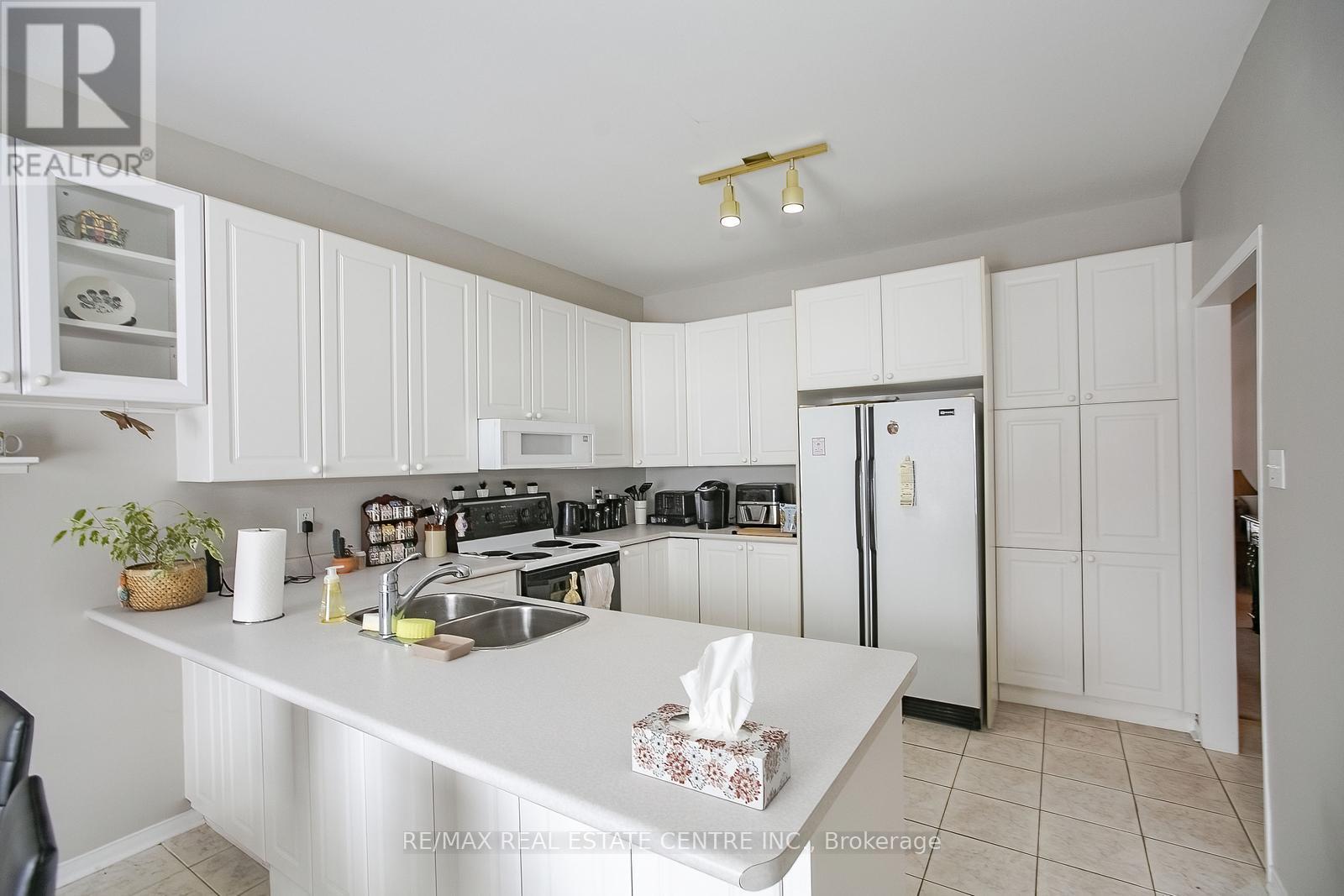52 Collingwood Avenue Brampton, Ontario L7A 1L6
$919,000
Charming All-Brick Bungalow in a Prime Location!Discover this well-maintained 3-bedroom bungalow with a spacious 2-car garage and a private backyard with a deck, perfect for relaxing or entertaining. Ideally situated just minutes from Hwy 410 and Hwy 10, this home offers convenience and comfort.The main floor features a bright and airy living/dining room combination, a large eat-in kitchen with a walkout to the yard, and a generous primary bedroom complete with a walk-in closet and 3-piece ensuite. Additional highlights include main floor laundry and direct garage access for added convenience.The basement boasts a spacious recreation room, a 3-piece bathroom, and ample potential for additional rooms.Located in a desirable neighborhood close to amenities, this home is a must-see! (id:24801)
Property Details
| MLS® Number | W11976672 |
| Property Type | Single Family |
| Community Name | Snelgrove |
| Parking Space Total | 4 |
Building
| Bathroom Total | 3 |
| Bedrooms Above Ground | 3 |
| Bedrooms Total | 3 |
| Appliances | Water Heater, Window Coverings |
| Architectural Style | Bungalow |
| Basement Development | Partially Finished |
| Basement Type | N/a (partially Finished) |
| Construction Style Attachment | Detached |
| Cooling Type | Central Air Conditioning |
| Exterior Finish | Brick |
| Foundation Type | Concrete |
| Heating Fuel | Natural Gas |
| Heating Type | Forced Air |
| Stories Total | 1 |
| Size Interior | 1,100 - 1,500 Ft2 |
| Type | House |
| Utility Water | Municipal Water |
Parking
| Attached Garage | |
| Garage |
Land
| Acreage | No |
| Sewer | Sanitary Sewer |
| Size Depth | 113 Ft ,1 In |
| Size Frontage | 39 Ft ,4 In |
| Size Irregular | 39.4 X 113.1 Ft |
| Size Total Text | 39.4 X 113.1 Ft |
Rooms
| Level | Type | Length | Width | Dimensions |
|---|---|---|---|---|
| Basement | Recreational, Games Room | Measurements not available | ||
| Main Level | Kitchen | 3.43 m | 3.43 m | 3.43 m x 3.43 m |
| Main Level | Eating Area | 11.38 m | 7.78 m | 11.38 m x 7.78 m |
| Main Level | Living Room | 5.59 m | 4.57 m | 5.59 m x 4.57 m |
| Main Level | Dining Room | 5.59 m | 4.57 m | 5.59 m x 4.57 m |
| Main Level | Primary Bedroom | 4.6 m | 3.8 m | 4.6 m x 3.8 m |
| Main Level | Bedroom 2 | 3.56 m | 2.74 m | 3.56 m x 2.74 m |
| Main Level | Bedroom 3 | 3.3 m | 3.3 m x Measurements not available |
https://www.realtor.ca/real-estate/27924906/52-collingwood-avenue-brampton-snelgrove-snelgrove
Contact Us
Contact us for more information
Diane Aline Cyr Gesualdi
Salesperson
2 County Court Blvd. Ste 150
Brampton, Ontario L6W 3W8
(905) 456-1177
(905) 456-1107
www.remaxcentre.ca/

















