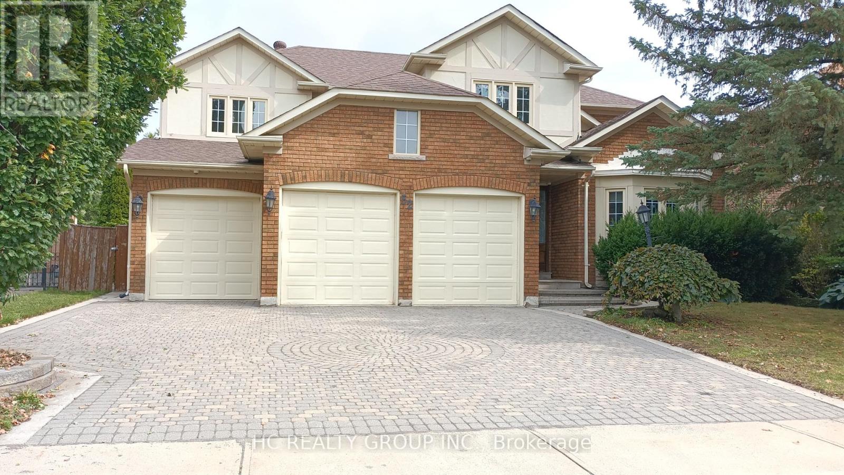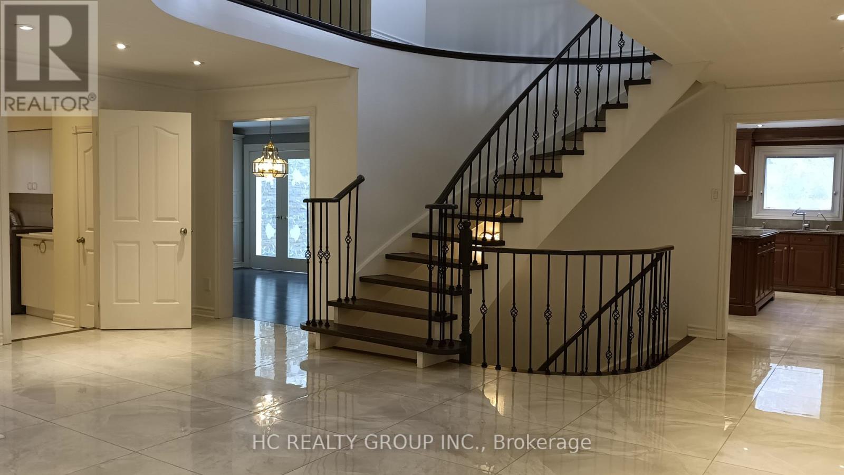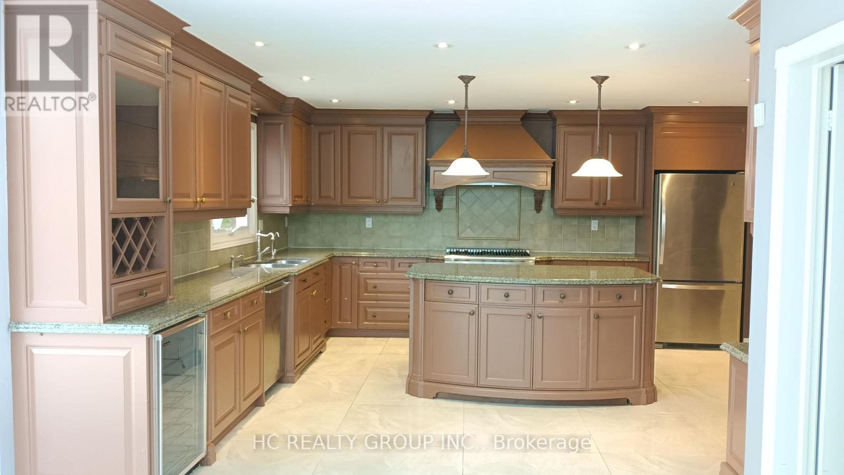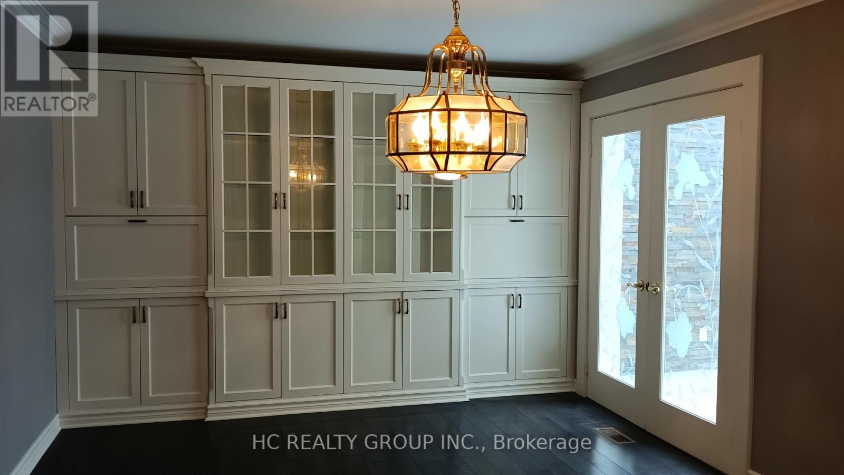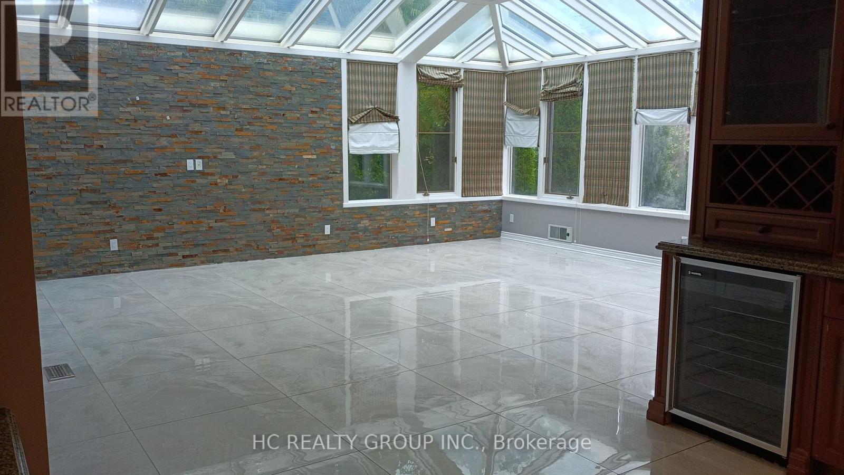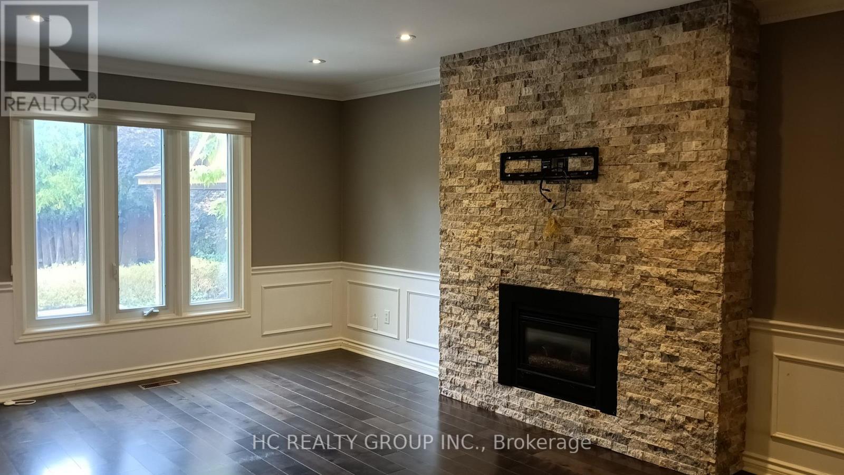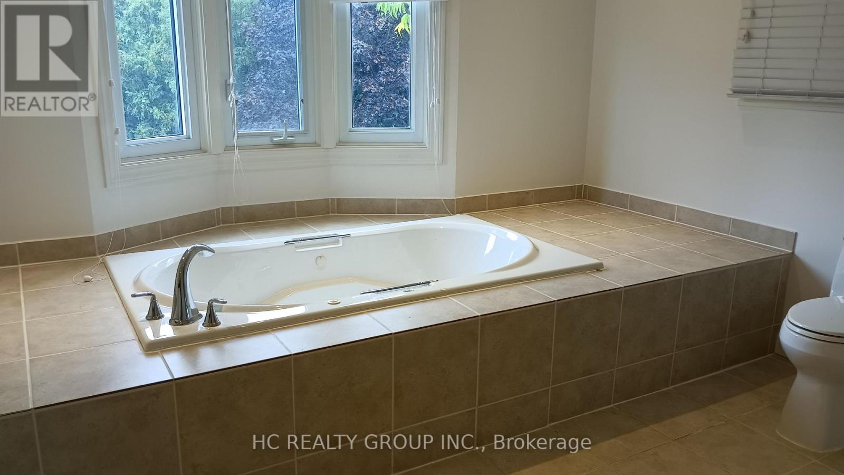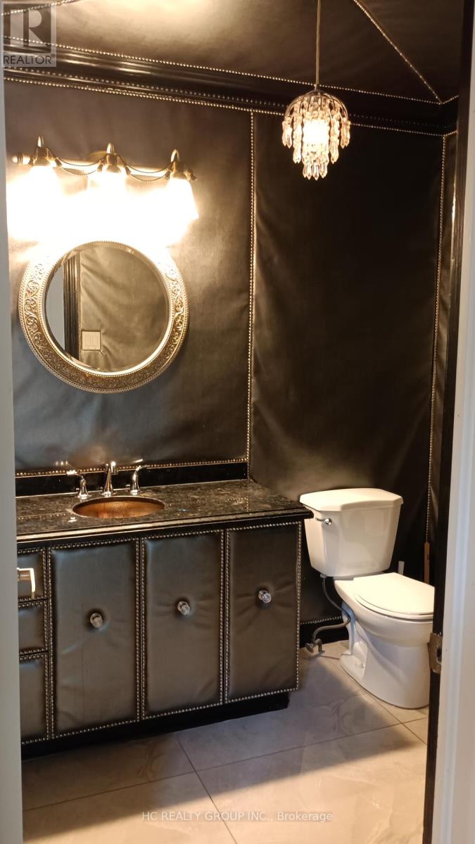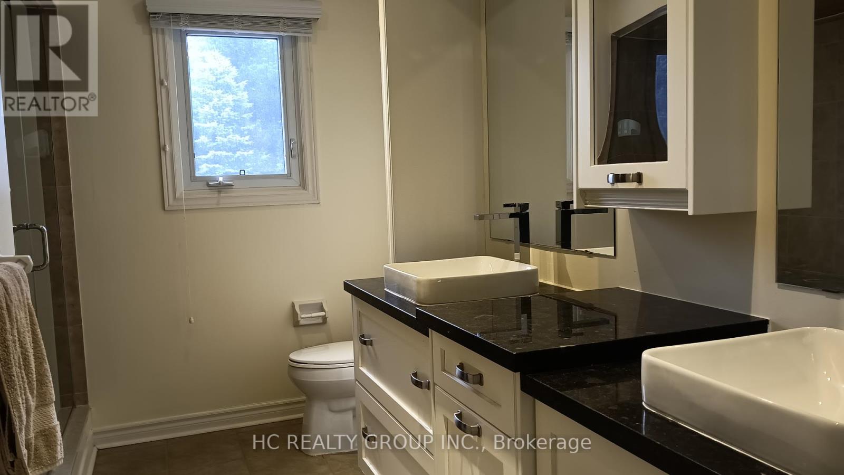52 Chiltern Hill Richmond Hill, Ontario L4B 3B9
4 Bedroom
4 Bathroom
3,500 - 5,000 ft2
Fireplace
Central Air Conditioning
Forced Air
$5,300 Monthly
Located On Famous Bayview Hill. This Great Family Home Has Executive 3-Car Garage, Grand Hall And Spiral Staircase,U UpgradedGourmet Kitchen With Huge Island, Sunfilled Solar Room, Stunning 4 Bdrm 3900Sf Hardwood Floor Throughout, Basement With Wet Bar,Wine Storage,Kitchen,Sauna,Steam Room,Professional Landscape, Top Ranking Schools Zone "Bayview 2nd Highsch W/Ib Program"! Wlk To Pk, Bus, Shopping Plaza+Famous, Easy Access To Highway. Don't Miss It! (id:24801)
Property Details
| MLS® Number | N12456274 |
| Property Type | Single Family |
| Community Name | Bayview Hill |
| Features | Carpet Free, Sauna |
| Parking Space Total | 6 |
Building
| Bathroom Total | 4 |
| Bedrooms Above Ground | 4 |
| Bedrooms Total | 4 |
| Appliances | Garage Door Opener Remote(s) |
| Basement Development | Finished |
| Basement Type | N/a (finished) |
| Construction Style Attachment | Detached |
| Cooling Type | Central Air Conditioning |
| Exterior Finish | Brick |
| Fireplace Present | Yes |
| Flooring Type | Ceramic, Hardwood |
| Foundation Type | Block |
| Half Bath Total | 1 |
| Heating Fuel | Natural Gas |
| Heating Type | Forced Air |
| Stories Total | 2 |
| Size Interior | 3,500 - 5,000 Ft2 |
| Type | House |
| Utility Water | Municipal Water |
Parking
| Attached Garage | |
| Garage |
Land
| Acreage | No |
| Sewer | Sanitary Sewer |
| Size Frontage | 55 Ft ,8 In |
| Size Irregular | 55.7 Ft |
| Size Total Text | 55.7 Ft |
Rooms
| Level | Type | Length | Width | Dimensions |
|---|---|---|---|---|
| Second Level | Bedroom | 6.11 m | 4.28 m | 6.11 m x 4.28 m |
| Second Level | Bedroom 2 | 4.39 m | 3.9 m | 4.39 m x 3.9 m |
| Second Level | Bedroom 3 | 4.64 m | 3.787 m | 4.64 m x 3.787 m |
| Second Level | Bedroom 4 | 4.66 m | 3.3 m | 4.66 m x 3.3 m |
| Main Level | Living Room | 7.72 m | 3.96 m | 7.72 m x 3.96 m |
| Main Level | Dining Room | 5.86 m | 3.63 m | 5.86 m x 3.63 m |
| Main Level | Den | 3.68 m | 3.62 m | 3.68 m x 3.62 m |
| Main Level | Kitchen | 4.79 m | 4.63 m | 4.79 m x 4.63 m |
| Main Level | Solarium | 6.61 m | 5.42 m | 6.61 m x 5.42 m |
| Main Level | Family Room | 6.08 m | 3.68 m | 6.08 m x 3.68 m |
https://www.realtor.ca/real-estate/28976440/52-chiltern-hill-richmond-hill-bayview-hill-bayview-hill
Contact Us
Contact us for more information
Victor Zhou
Salesperson
Hc Realty Group Inc.
9206 Leslie St 2nd Flr
Richmond Hill, Ontario L4B 2N8
9206 Leslie St 2nd Flr
Richmond Hill, Ontario L4B 2N8
(905) 889-9969
(905) 889-9979
www.hcrealty.ca/


