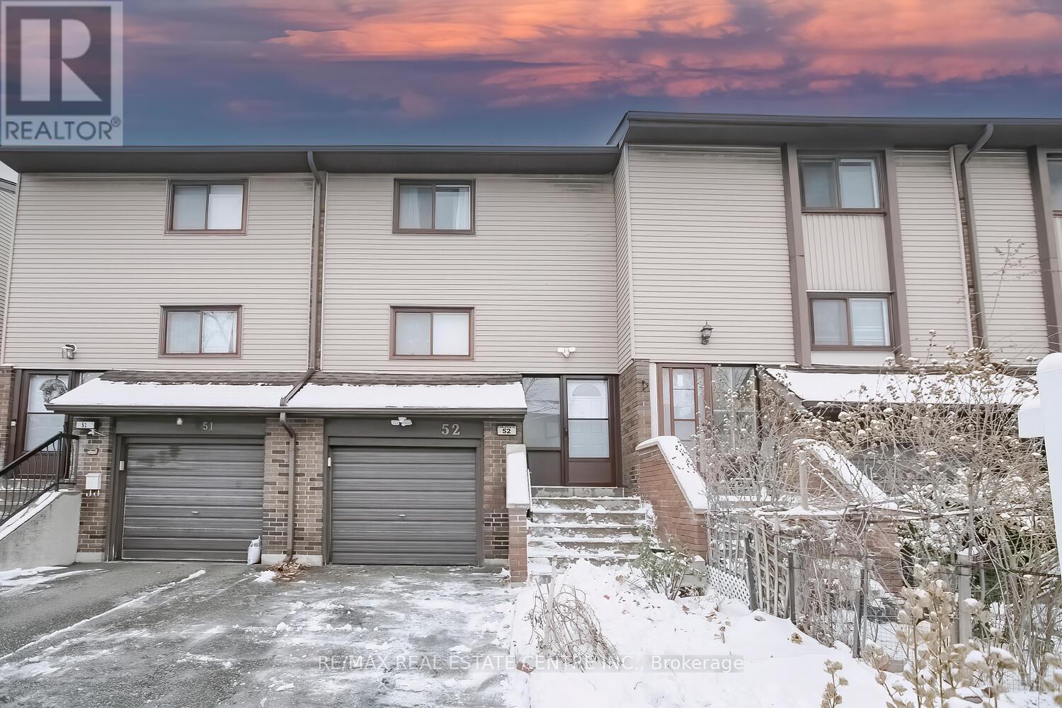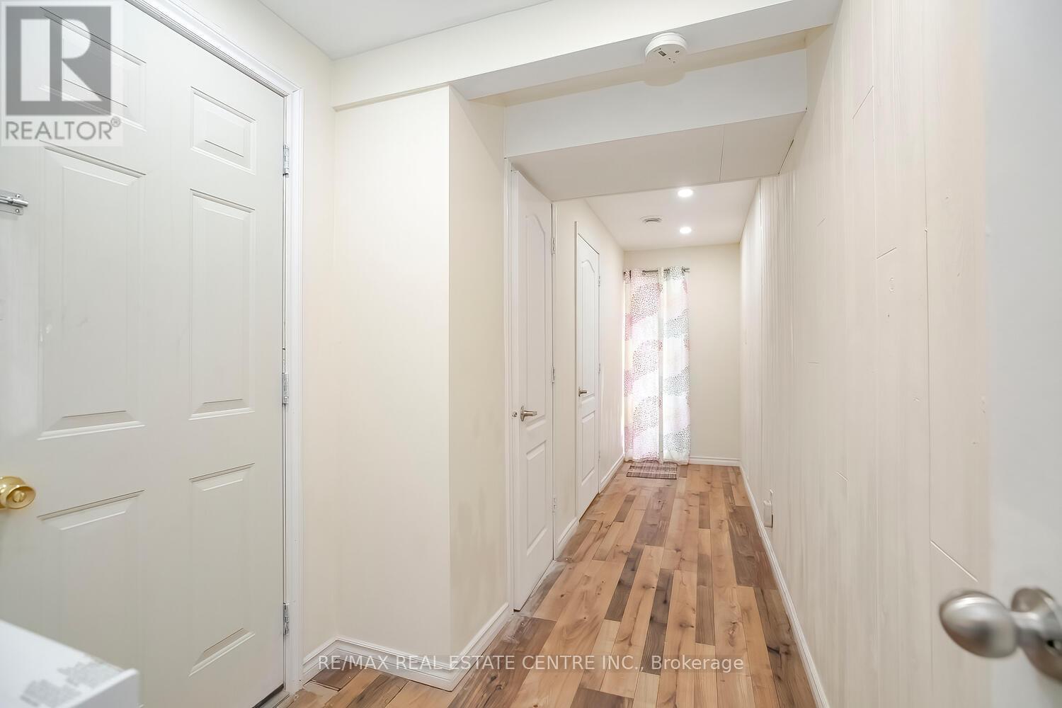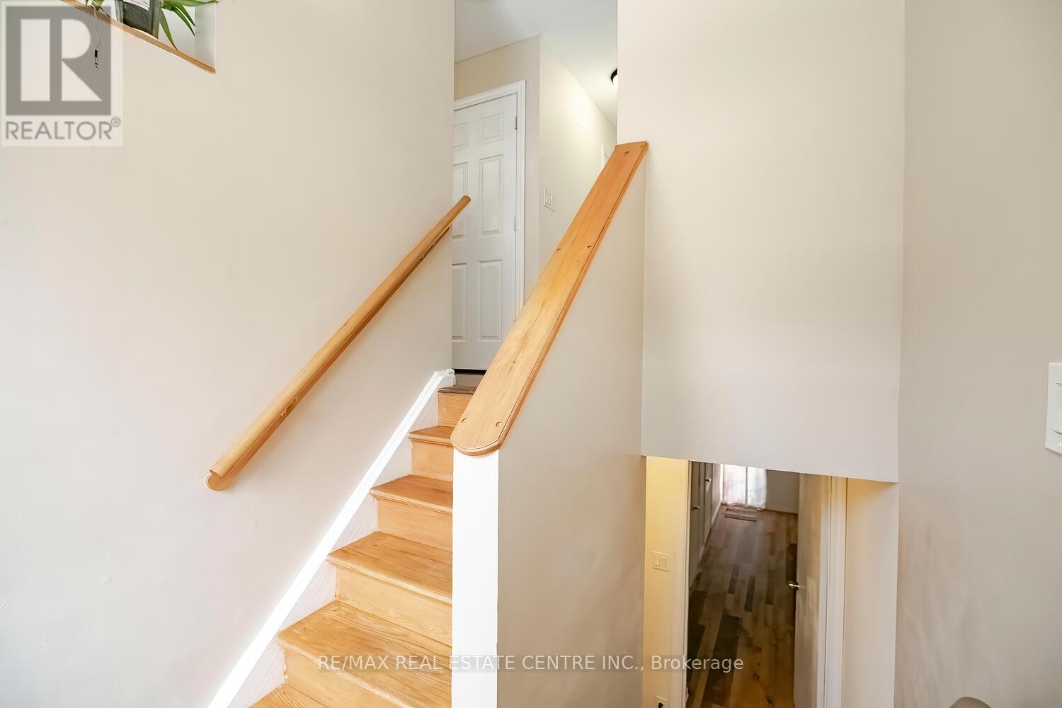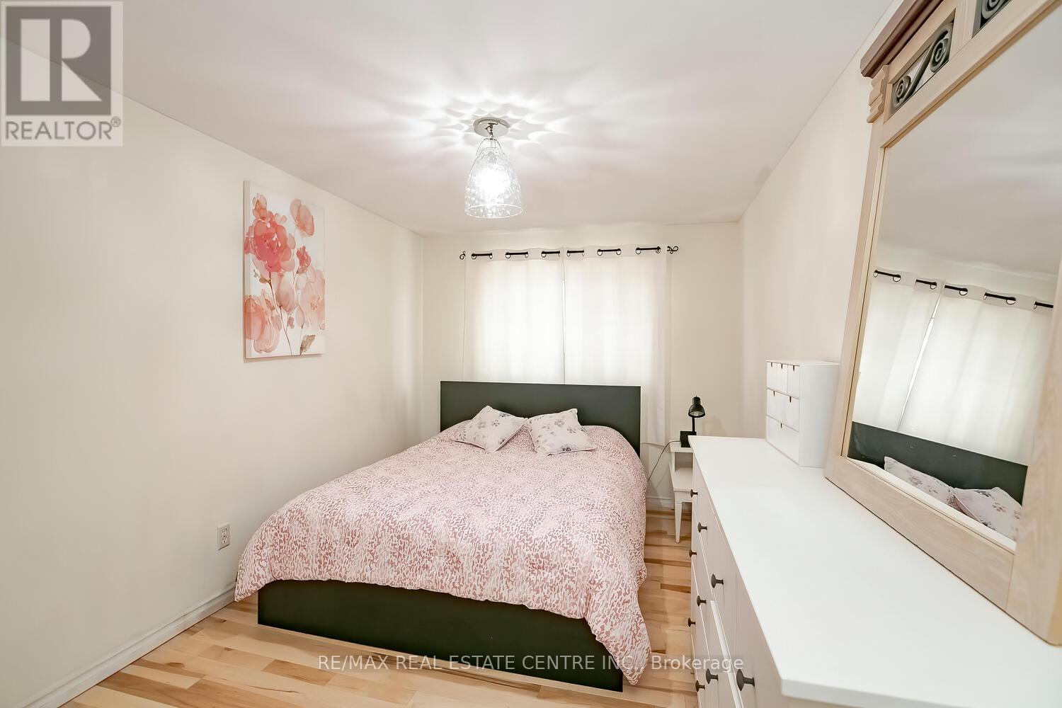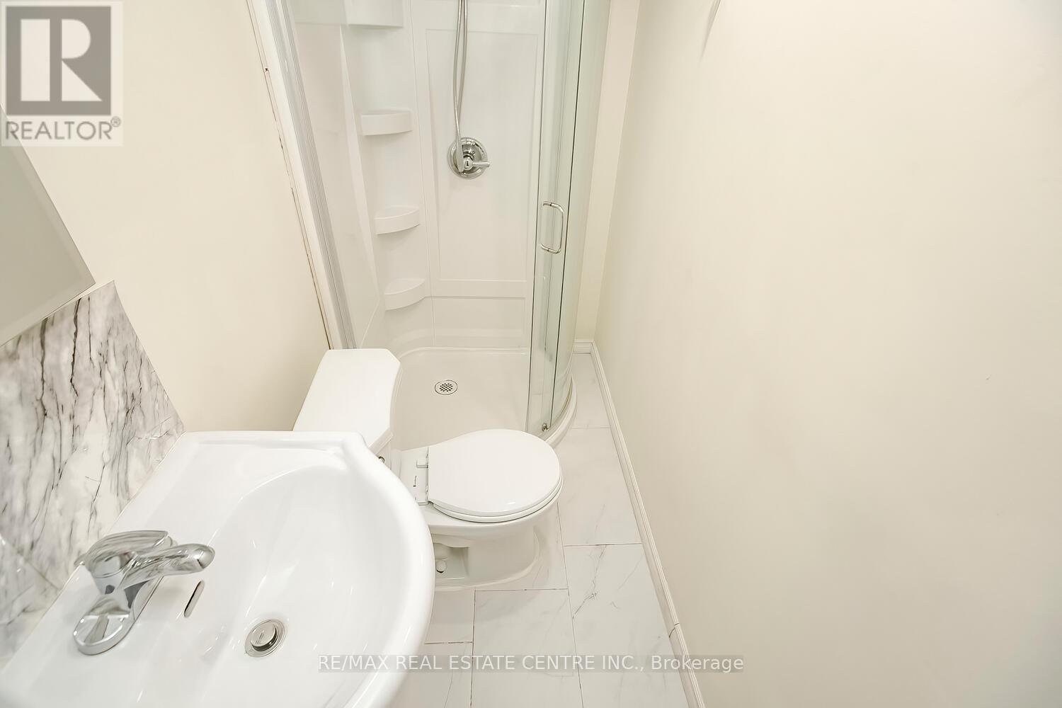52 Carleton Place Brampton, Ontario L6T 3Z4
$649,000Maintenance, Water, Cable TV, Common Area Maintenance, Insurance, Parking
$803 Monthly
Maintenance, Water, Cable TV, Common Area Maintenance, Insurance, Parking
$803 MonthlyThis beautiful, carpet-free Townhouse offers 3+1 Bedrooms, 3 Washrooms, and a Finished Basement, making it an ideal Rental unit for First-time buyers or Investors. Conveniently located within walking distance to Bramalea City Centre, this home combines practicality with charm. It features a spacious Living Room, a separate Dining Area, and an upgraded Kitchen with a stylish Backsplash and large windows that flood the space with natural light. The good-sized bedrooms boast Hardwood Floors, adding warmth and elegance. Additional highlights include modern pot lights, a newly installed main door, and an owned hot water tank (2024). The electric panel has also been updated for peace of mind. Don't miss this opportunity to own a well-kept property in a prime location! **** EXTRAS **** SS Fridge, Gas Stove, Range-Hood, Dishwasher, Washer and Dryer . All ELF's, Window Coverings, CAC. (id:24801)
Property Details
| MLS® Number | W11900640 |
| Property Type | Single Family |
| Community Name | Bramalea West Industrial |
| Amenities Near By | Hospital, Place Of Worship |
| Community Features | Pet Restrictions, School Bus |
| Parking Space Total | 2 |
| Pool Type | Outdoor Pool |
Building
| Bathroom Total | 3 |
| Bedrooms Above Ground | 3 |
| Bedrooms Below Ground | 1 |
| Bedrooms Total | 4 |
| Amenities | Visitor Parking |
| Basement Development | Finished |
| Basement Features | Walk Out |
| Basement Type | N/a (finished) |
| Cooling Type | Central Air Conditioning |
| Exterior Finish | Brick, Vinyl Siding |
| Fireplace Present | Yes |
| Flooring Type | Laminate, Hardwood, Ceramic |
| Half Bath Total | 1 |
| Heating Fuel | Natural Gas |
| Heating Type | Forced Air |
| Stories Total | 3 |
| Size Interior | 1,200 - 1,399 Ft2 |
| Type | Row / Townhouse |
Parking
| Garage |
Land
| Acreage | No |
| Fence Type | Fenced Yard |
| Land Amenities | Hospital, Place Of Worship |
Rooms
| Level | Type | Length | Width | Dimensions |
|---|---|---|---|---|
| Third Level | Primary Bedroom | Measurements not available | ||
| Third Level | Bedroom 2 | Measurements not available | ||
| Third Level | Bedroom 3 | Measurements not available | ||
| Third Level | Bathroom | Measurements not available | ||
| Main Level | Living Room | Measurements not available | ||
| Main Level | Dining Room | Measurements not available | ||
| Main Level | Kitchen | Measurements not available | ||
| Ground Level | Bedroom 4 | Measurements not available | ||
| Ground Level | Bathroom | Measurements not available |
Contact Us
Contact us for more information
Gurmeet Saib
Broker
2 County Court Blvd. Ste 150
Brampton, Ontario L6W 3W8
(905) 456-1177
(905) 456-1107
www.remaxcentre.ca/


