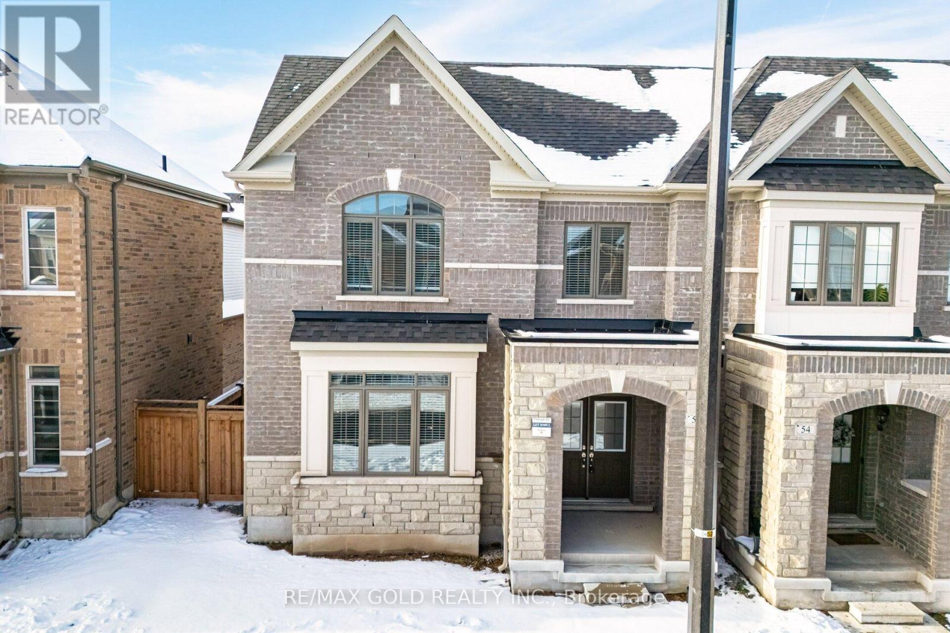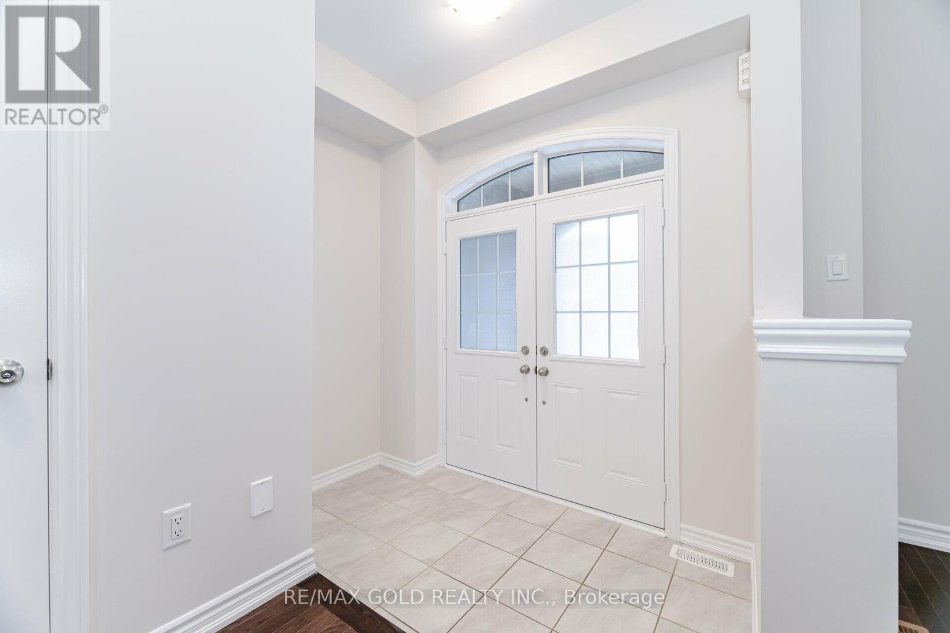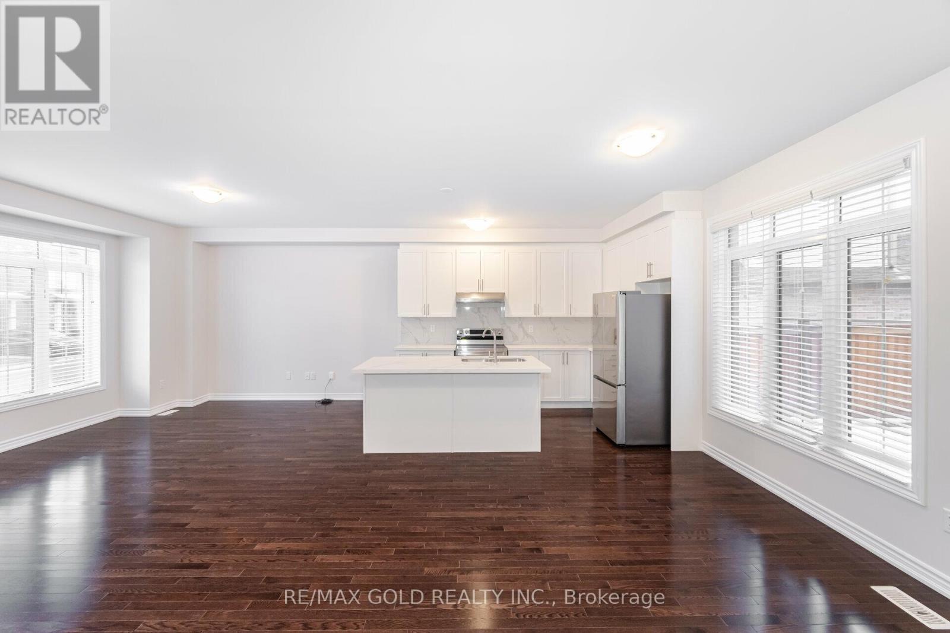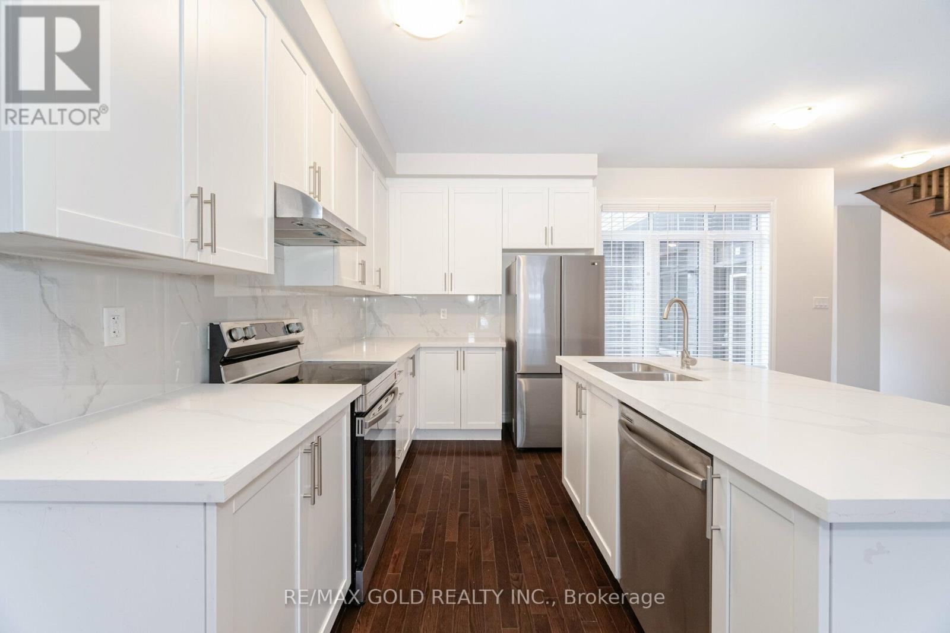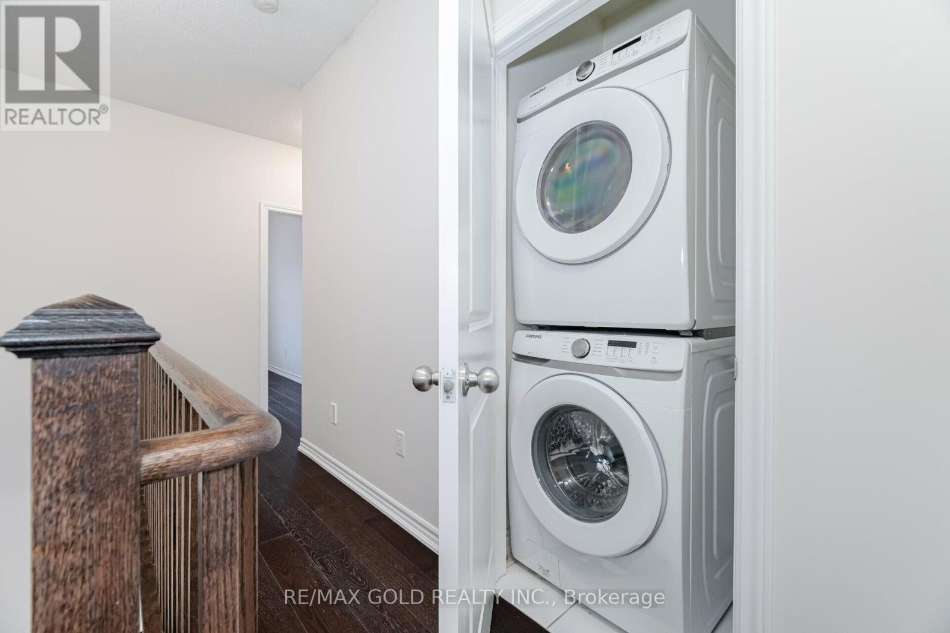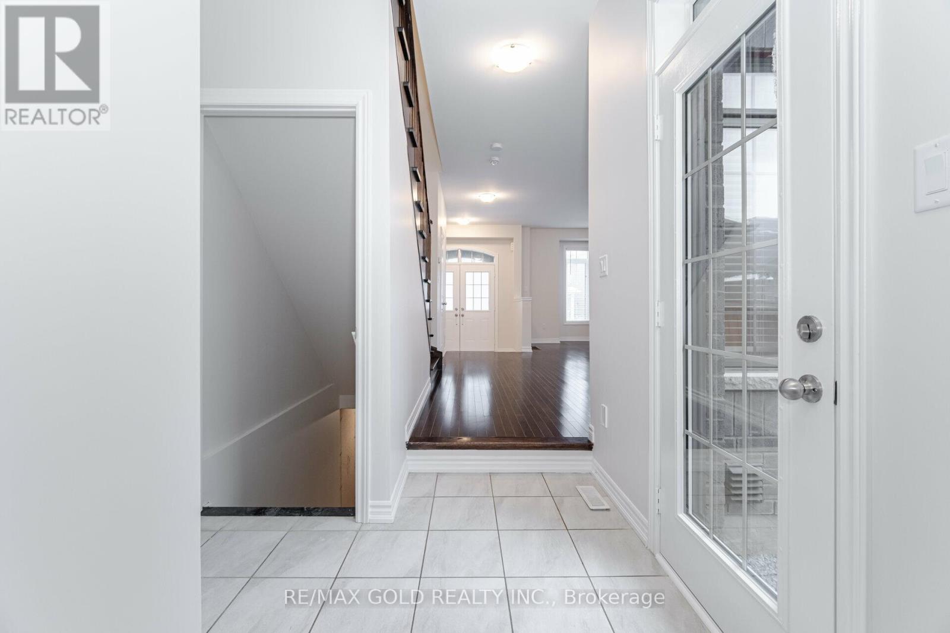52 Block Road Brampton, Ontario L7A 5B3
$899,990
END UNIT FREEHOLD TOWN-NO MAINTENANCE FEE-NO POTL FEE. Exquisite Opportunity In The Prestigious Mount Pleasant Family-Friendly Neighborhood. Charming 4-Bedroom, 2-year-old Town! approx 1900 sqft Exceptional Townhouse, Akin to a Semi-Detached Home, With Double Car Garage and a Private Driveway for 2 more Parking ( Total 4 Parking ).Double Door Entrance, Open Concept Living Room with 9ftceilings, Upgraded Kitchen Cabinets, Premium Stainless Steel Appliances, Upgraded Quartz Countertop. Hardwood Through The House, The Large Windows Makes The House Sun-Filled During The Day. The Master Suite is a True Retreat, Featuring a Coffered Ceiling Over the Bed, a Spa-Like Ensuite with a Soaking Tub and a Separate Shower. Three Other Generously Sized Bdrms with Large Windows and Large Closet. Fenced Yard Providing The Perfect Relaxation And Outdoor Entertaining Space. The Unfinished Basement Is Waiting For Your Personal Touch. Close To Mount Pleasant Go Station & All The Other Amenities **** EXTRAS **** Tones of Upgrades. Through Hardwood the house, Quarts Countertops, Fully fenced backyard providing privacy & perfect for outdoor gatherings and leisure activities. Very Practical & Open Layout. Option to make Legal Basement w/out digging (id:24801)
Property Details
| MLS® Number | W11947953 |
| Property Type | Single Family |
| Community Name | Northwest Brampton |
| Amenities Near By | Park, Public Transit, Schools, Hospital |
| Parking Space Total | 4 |
Building
| Bathroom Total | 3 |
| Bedrooms Above Ground | 4 |
| Bedrooms Total | 4 |
| Appliances | Blinds, Dishwasher, Dryer, Refrigerator, Stove, Washer |
| Basement Development | Unfinished |
| Basement Type | N/a (unfinished) |
| Construction Style Attachment | Attached |
| Cooling Type | Central Air Conditioning |
| Exterior Finish | Brick, Stone |
| Flooring Type | Hardwood, Ceramic |
| Half Bath Total | 1 |
| Heating Fuel | Natural Gas |
| Heating Type | Forced Air |
| Stories Total | 2 |
| Size Interior | 1,500 - 2,000 Ft2 |
| Type | Row / Townhouse |
| Utility Water | Municipal Water, Unknown |
Parking
| Garage |
Land
| Acreage | No |
| Land Amenities | Park, Public Transit, Schools, Hospital |
| Sewer | Sanitary Sewer |
| Size Depth | 75 Ft ,6 In |
| Size Frontage | 29 Ft ,10 In |
| Size Irregular | 29.9 X 75.5 Ft |
| Size Total Text | 29.9 X 75.5 Ft|under 1/2 Acre |
Rooms
| Level | Type | Length | Width | Dimensions |
|---|---|---|---|---|
| Second Level | Primary Bedroom | 5.39 m | 3.65 m | 5.39 m x 3.65 m |
| Second Level | Bedroom 2 | 3.05 m | 2.98 m | 3.05 m x 2.98 m |
| Second Level | Bedroom 3 | 4.17 m | 2.74 m | 4.17 m x 2.74 m |
| Second Level | Bedroom 4 | 3.35 m | 3.05 m | 3.35 m x 3.05 m |
| Second Level | Laundry Room | Measurements not available | ||
| Main Level | Great Room | 4.75 m | 3.65 m | 4.75 m x 3.65 m |
| Main Level | Kitchen | 3.59 m | 2.34 m | 3.59 m x 2.34 m |
| Main Level | Dining Room | 3.68 m | 3.59 m | 3.68 m x 3.59 m |
Utilities
| Cable | Available |
| Sewer | Available |
Contact Us
Contact us for more information
Vishal Sharma
Broker
www.vishalsharmahomes.com/
www.facebook.com/vishal1975
2980 Drew Road Unit 231
Mississauga, Ontario L4T 0A7
(905) 673-8500
(905) 673-8900
www.remaxgoldrealty.com/


