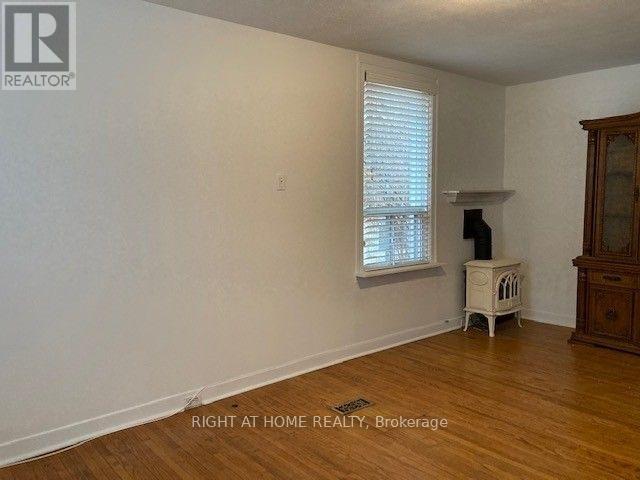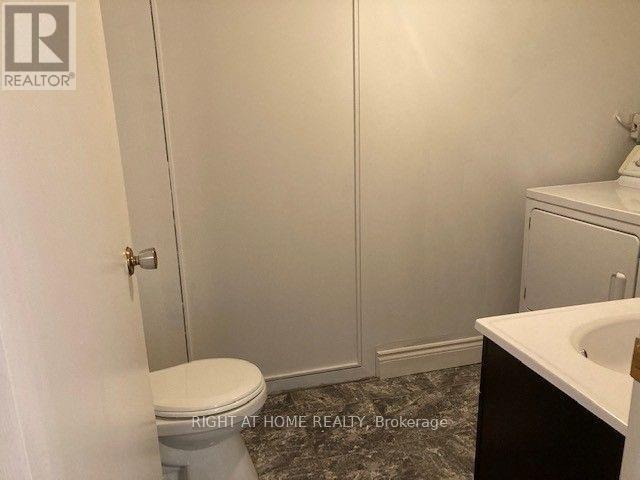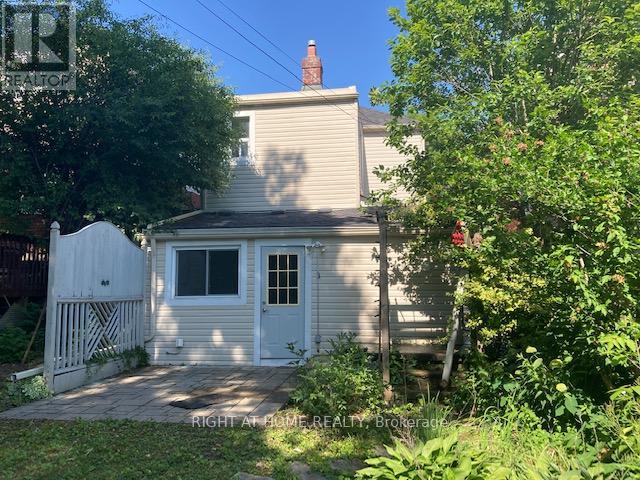52 Beresford Avenue Toronto, Ontario M6S 3A8
$1,849,000
Wonderful family friendly location, walking distance to Bloor subway, outstanding schools, wonderful parks to stroll, lots of local cafes and bakeries to choose from, 8 min drive to Gardiner. Incredible location for a detached home in the core of Swansea. Kitchen was recently renovated. The bright and airy family area (or office for remote work) opens onto a sunny backyard. Rare 32' wide lot with a large pool-size backyard and 2 parking spots in private driveway (not shared). Very good access to downtown, either driving or subway. This is a fantastic opportunity to live-in or create your dream home in one of Toronto's most coveted communities! Don't miss out! (id:24801)
Property Details
| MLS® Number | W11886902 |
| Property Type | Single Family |
| Community Name | High Park-Swansea |
| Amenities Near By | Park, Place Of Worship, Public Transit |
| Community Features | Community Centre |
| Features | Irregular Lot Size, Flat Site |
| Parking Space Total | 2 |
| Structure | Deck, Shed |
Building
| Bathroom Total | 2 |
| Bedrooms Above Ground | 3 |
| Bedrooms Total | 3 |
| Appliances | Water Heater |
| Basement Development | Partially Finished |
| Basement Type | N/a (partially Finished) |
| Construction Style Attachment | Detached |
| Cooling Type | Central Air Conditioning |
| Exterior Finish | Brick, Vinyl Siding |
| Fire Protection | Smoke Detectors |
| Flooring Type | Hardwood |
| Foundation Type | Block, Concrete |
| Half Bath Total | 1 |
| Heating Fuel | Natural Gas |
| Heating Type | Forced Air |
| Stories Total | 2 |
| Size Interior | 1,100 - 1,500 Ft2 |
| Type | House |
| Utility Water | Municipal Water, Unknown |
Parking
| Carport |
Land
| Acreage | No |
| Fence Type | Fenced Yard |
| Land Amenities | Park, Place Of Worship, Public Transit |
| Sewer | Sanitary Sewer |
| Size Depth | 94 Ft ,7 In |
| Size Frontage | 32 Ft |
| Size Irregular | 32 X 94.6 Ft ; Irregu |
| Size Total Text | 32 X 94.6 Ft ; Irregu|under 1/2 Acre |
| Zoning Description | Residential |
Rooms
| Level | Type | Length | Width | Dimensions |
|---|---|---|---|---|
| Second Level | Primary Bedroom | 5.13 m | 3.3 m | 5.13 m x 3.3 m |
| Second Level | Bedroom 2 | 3.4 m | 1.8 m | 3.4 m x 1.8 m |
| Second Level | Bedroom 3 | 3.1 m | 2.67 m | 3.1 m x 2.67 m |
| Main Level | Living Room | 6.1 m | 4.25 m | 6.1 m x 4.25 m |
| Main Level | Dining Room | 6.1 m | 4.25 m | 6.1 m x 4.25 m |
| Main Level | Kitchen | 3.12 m | 1.9 m | 3.12 m x 1.9 m |
| Main Level | Eating Area | 3.12 m | 1.77 m | 3.12 m x 1.77 m |
| Main Level | Family Room | 3.25 m | 3 m | 3.25 m x 3 m |
Utilities
| Cable | Available |
| Sewer | Installed |
Contact Us
Contact us for more information
Carlos Merino
Salesperson
480 Eglinton Ave West #30, 106498
Mississauga, Ontario L5R 0G2
(905) 565-9200
(905) 565-6677
www.rightathomerealty.com/






















