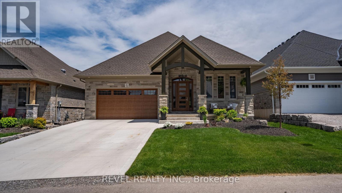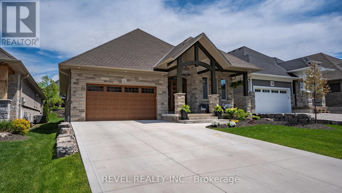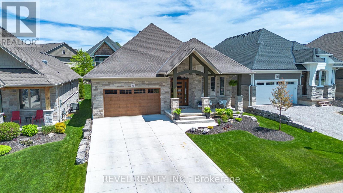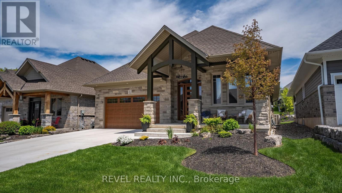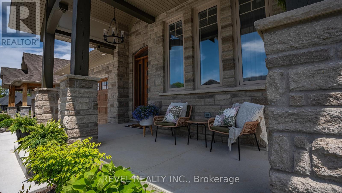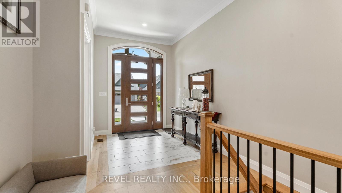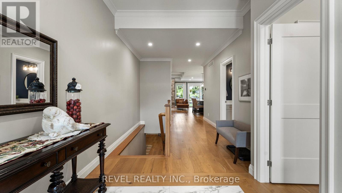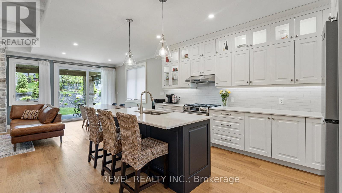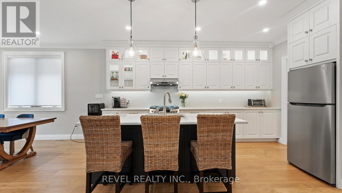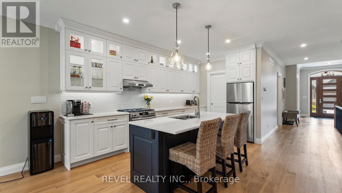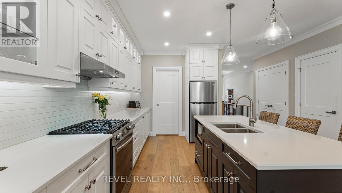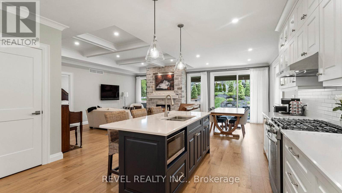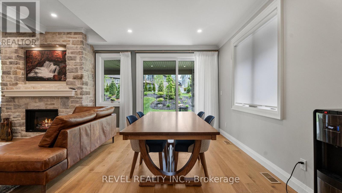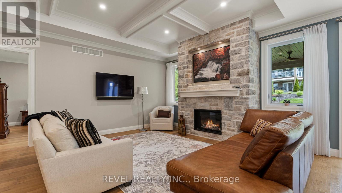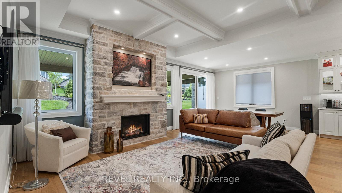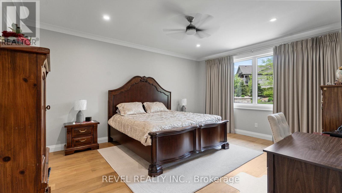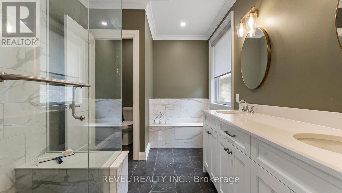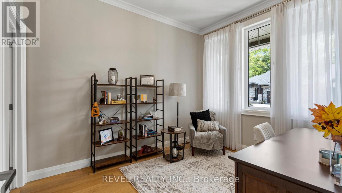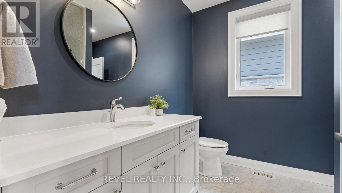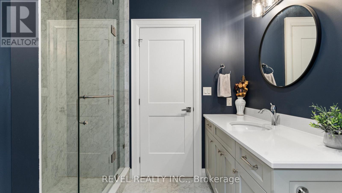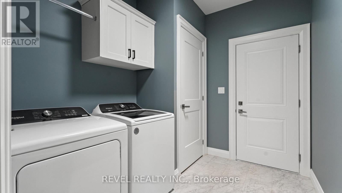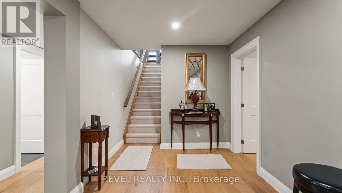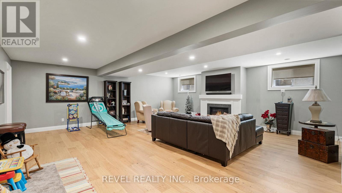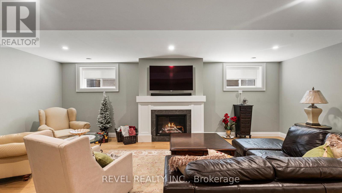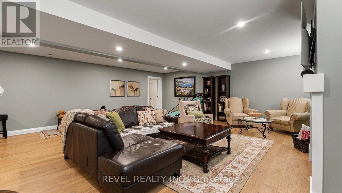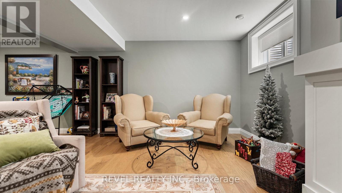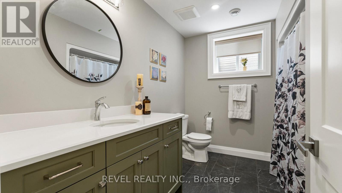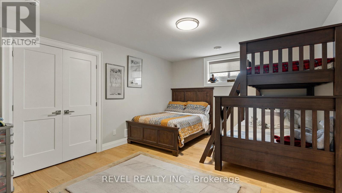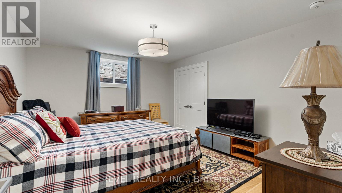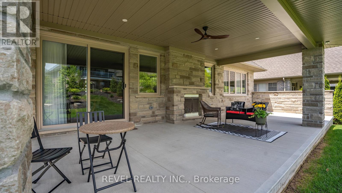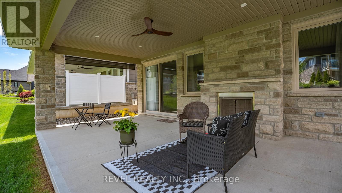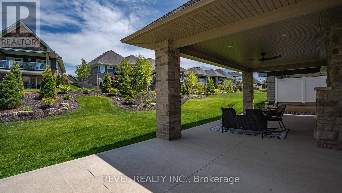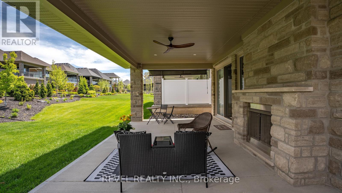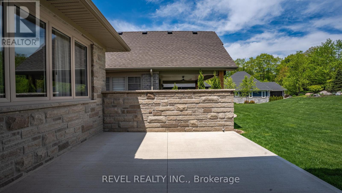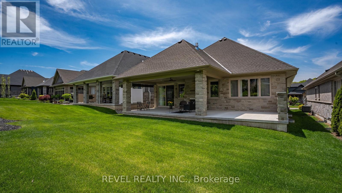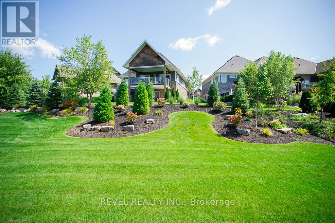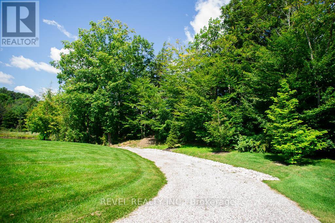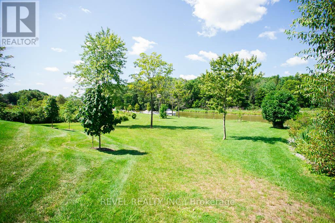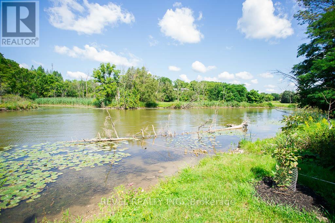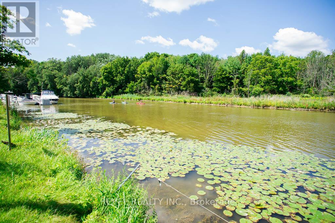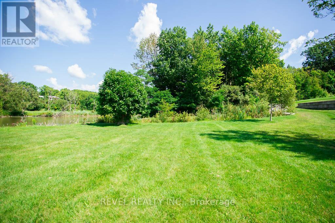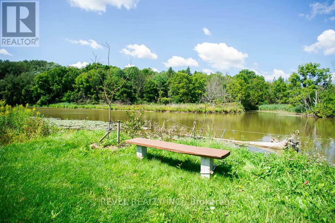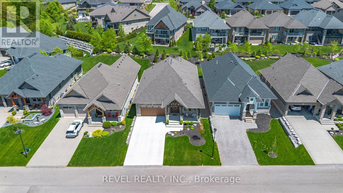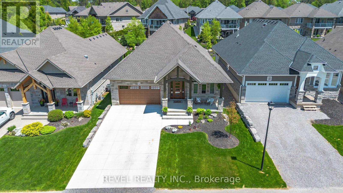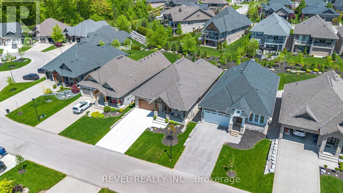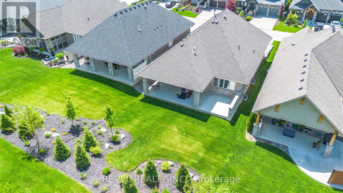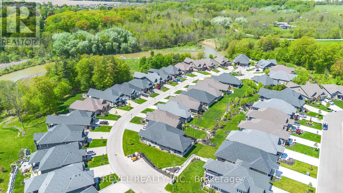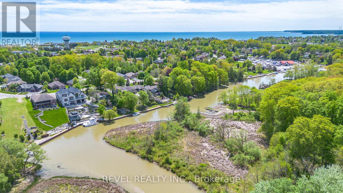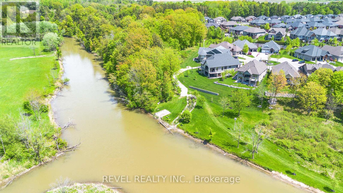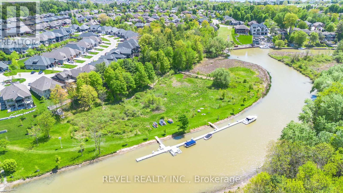52 Beechnut Lane Norfolk, Ontario N0A 1N7
$1,349,900Maintenance,
$299 Monthly
Maintenance,
$299 MonthlyWelcome to 52 Beechnut Lane situated in the exclusive community of The Flats at Black Creek. This stunning bungalow offers an exceptional blend of luxury, comfort, & natural beauty. Surrounded by 14 acres of private parkland, residents enjoy access to scenic hiking trails & over 2,000 feet of private waterfront complete with boat slips, kayak launch, & a fishing platform reserved exclusively for homeowners. Offering 2,971 sqft of total living space, this home has 2+2 bedrooms, 3 full bathrooms, and double attached garage. As you approach the home, you'll be welcomed by a landscaped yard & charming covered front porch. Inside you'll find modern, high-end finishes, from the hardwood flooring to the crown moulding flowing throughout the main floor. The spacious front bedroom can easily serve as a home office, and has direct access to the main 3-piece bath. Continue to the heart of the home, where the living, dining, & kitchen areas are bathed in natural light and flow together. The kitchen is a chefs dream, w/ample cabinetry, quartz countertops, centre island, and walk-in pantry. The dining area overlooks the beautiful backyard, offering the perfect backdrop for everyday meals or special gatherings. Anchoring the living room is a striking gas fireplace, framed by a coffered ceiling. Just steps away, the primary bedroom features a luxurious 5-piece ensuite & a generously sized walk-in closet for all your storage needs. Head down to the fully finished lower level, where you'll find 2 additional spacious bedrooms, a full bathroom, and a large rec room complete with a gas fireplace. Step into the backyard oasis, where a spacious covered porch awaits complete with a cozy gas fireplace. Whether you're exploring the surrounding trails, launching your kayak at the private dock, or simply relaxing in the comfort of your beautifully crafted home, this home offers a rare lifestyle opportunity in a truly special setting. (id:24801)
Property Details
| MLS® Number | X12162823 |
| Property Type | Single Family |
| Community Name | Port Dover |
| Amenities Near By | Beach, Golf Nearby |
| Community Features | Pets Allowed With Restrictions |
| Easement | Unknown |
| Equipment Type | Water Heater |
| Features | Conservation/green Belt, In Suite Laundry, Sump Pump |
| Parking Space Total | 6 |
| Rental Equipment Type | Water Heater |
| Structure | Porch, Dock |
| Water Front Type | Waterfront |
Building
| Bathroom Total | 3 |
| Bedrooms Above Ground | 2 |
| Bedrooms Below Ground | 2 |
| Bedrooms Total | 4 |
| Amenities | Fireplace(s) |
| Appliances | Garage Door Opener Remote(s), Dishwasher, Dryer, Microwave, Hood Fan, Stove, Washer, Window Coverings, Refrigerator |
| Architectural Style | Bungalow |
| Basement Development | Finished |
| Basement Type | Full (finished) |
| Construction Style Attachment | Detached |
| Cooling Type | Central Air Conditioning |
| Exterior Finish | Stone |
| Fireplace Present | Yes |
| Fireplace Total | 3 |
| Foundation Type | Poured Concrete |
| Heating Fuel | Natural Gas |
| Heating Type | Forced Air |
| Stories Total | 1 |
| Size Interior | 1,800 - 1,999 Ft2 |
| Type | House |
Parking
| Attached Garage | |
| Garage |
Land
| Access Type | Private Road, Private Docking |
| Acreage | No |
| Land Amenities | Beach, Golf Nearby |
| Landscape Features | Landscaped |
| Surface Water | Lake/pond |
| Zoning Description | R1-b |
Rooms
| Level | Type | Length | Width | Dimensions |
|---|---|---|---|---|
| Basement | Bedroom | 4.5 m | 3.76 m | 4.5 m x 3.76 m |
| Basement | Bedroom | 4.47 m | 3.76 m | 4.47 m x 3.76 m |
| Basement | Recreational, Games Room | 7.59 m | 7.06 m | 7.59 m x 7.06 m |
| Main Level | Bedroom | 3.05 m | 3.76 m | 3.05 m x 3.76 m |
| Main Level | Kitchen | 7.32 m | 4.39 m | 7.32 m x 4.39 m |
| Main Level | Living Room | 6.35 m | 4.88 m | 6.35 m x 4.88 m |
| Main Level | Primary Bedroom | 5.18 m | 4.24 m | 5.18 m x 4.24 m |
https://www.realtor.ca/real-estate/28344403/52-beechnut-lane-norfolk-port-dover-port-dover
Contact Us
Contact us for more information
Lisa Sly
Salesperson
265 King George Rd #115a
Brantford, Ontario N3R 6Y1
(519) 729-8528
(905) 357-1705


