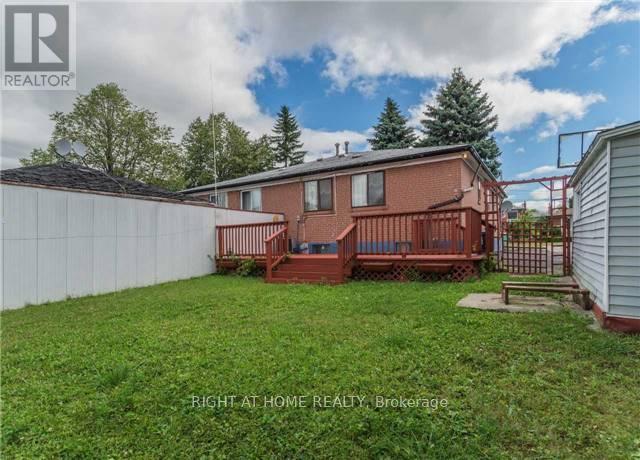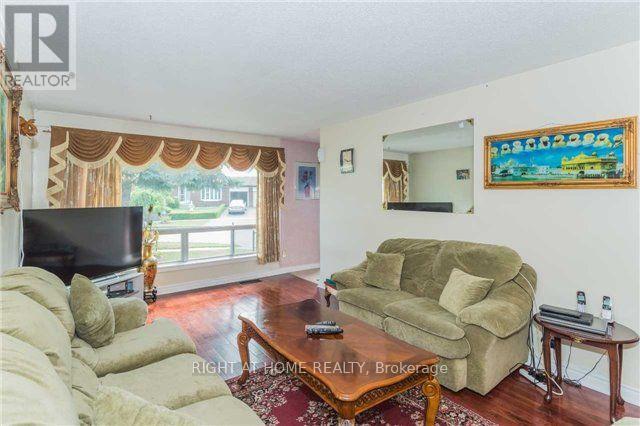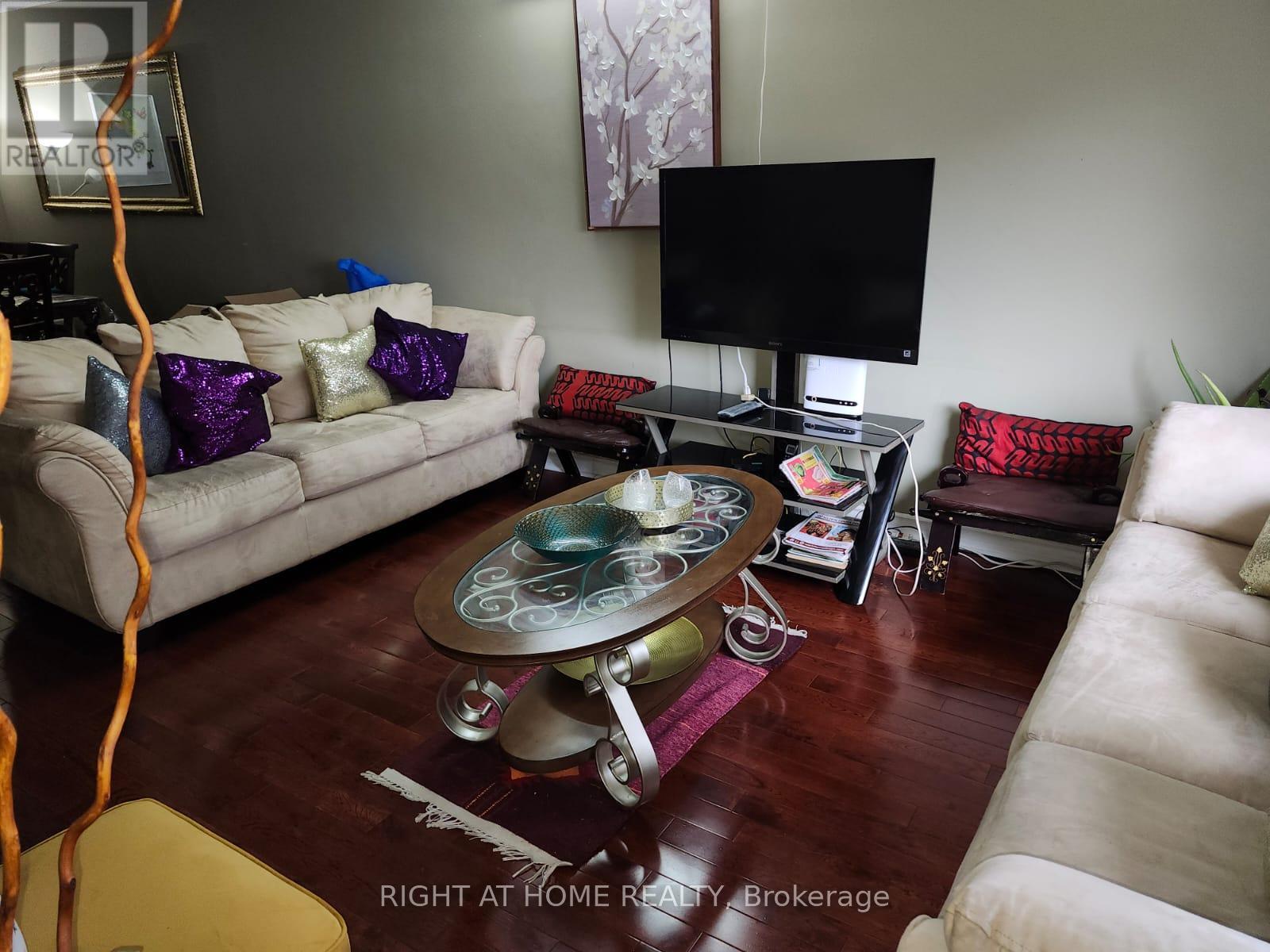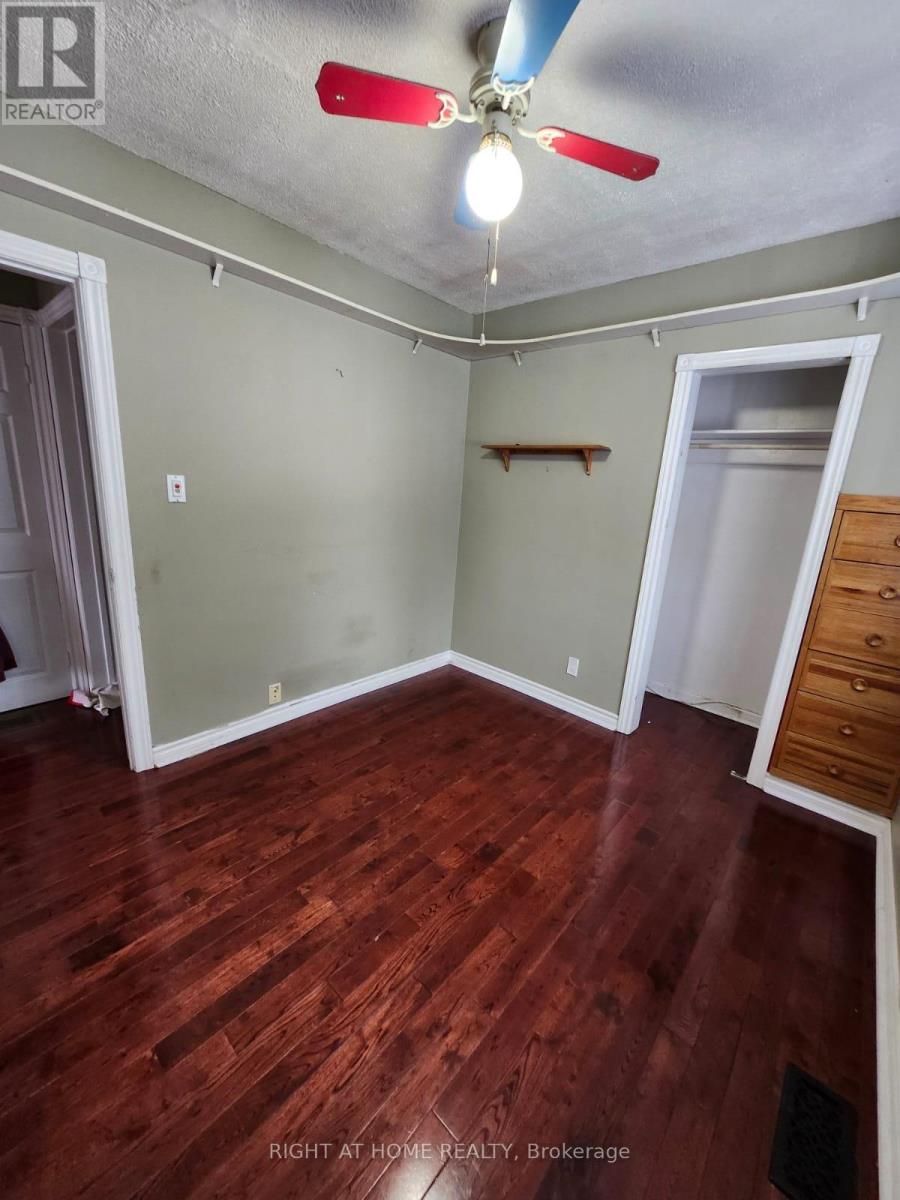52 Bakerton Drive Toronto, Ontario M1J 2T5
3 Bedroom
1 Bathroom
Bungalow
Central Air Conditioning
Forced Air
$2,797 Monthly
Location-Location, Quiet Family Neighbourhood. No Neighbours On One Side Of The House, Gigantic Premium Lot. Stunning 3 Bedroom House, Main Floor Only For Rent. Laundry is in the Basement Shared with Basement Tenants! Beautiful Backyard with Large Deck. Working Family is Preferable. Close To All Amenities, Walking Distance To Eglinton Go Station, Minutes walk to Schools, Shopping Centers, Library, TTC, parks Etc. (id:24801)
Property Details
| MLS® Number | E9394600 |
| Property Type | Single Family |
| Community Name | Woburn |
| Parking Space Total | 3 |
| Structure | Deck |
Building
| Bathroom Total | 1 |
| Bedrooms Above Ground | 3 |
| Bedrooms Total | 3 |
| Architectural Style | Bungalow |
| Construction Style Attachment | Semi-detached |
| Cooling Type | Central Air Conditioning |
| Exterior Finish | Brick |
| Flooring Type | Hardwood, Tile |
| Heating Fuel | Natural Gas |
| Heating Type | Forced Air |
| Stories Total | 1 |
| Type | House |
| Utility Water | Municipal Water |
Land
| Acreage | No |
| Sewer | Sanitary Sewer |
| Size Depth | 110 Ft |
| Size Frontage | 70 Ft |
| Size Irregular | 70 X 110 Ft |
| Size Total Text | 70 X 110 Ft |
Rooms
| Level | Type | Length | Width | Dimensions |
|---|---|---|---|---|
| Main Level | Living Room | 5.3 m | 3.2 m | 5.3 m x 3.2 m |
| Main Level | Dining Room | 3.3 m | 2.7 m | 3.3 m x 2.7 m |
| Main Level | Kitchen | 3.25 m | 2.65 m | 3.25 m x 2.65 m |
| Main Level | Primary Bedroom | 4.6 m | 2.6 m | 4.6 m x 2.6 m |
| Main Level | Bedroom 2 | 3.3 m | 2.4 m | 3.3 m x 2.4 m |
| Main Level | Bedroom 3 | 2.85 m | 2.6 m | 2.85 m x 2.6 m |
https://www.realtor.ca/real-estate/27536800/52-bakerton-drive-toronto-woburn-woburn
Contact Us
Contact us for more information
Jamshed Mubarak
Salesperson
www.gtapropertysale.com/
Right At Home Realty
1396 Don Mills Rd Unit B-121
Toronto, Ontario M3B 0A7
1396 Don Mills Rd Unit B-121
Toronto, Ontario M3B 0A7
(416) 391-3232
(416) 391-0319
www.rightathomerealty.com/























