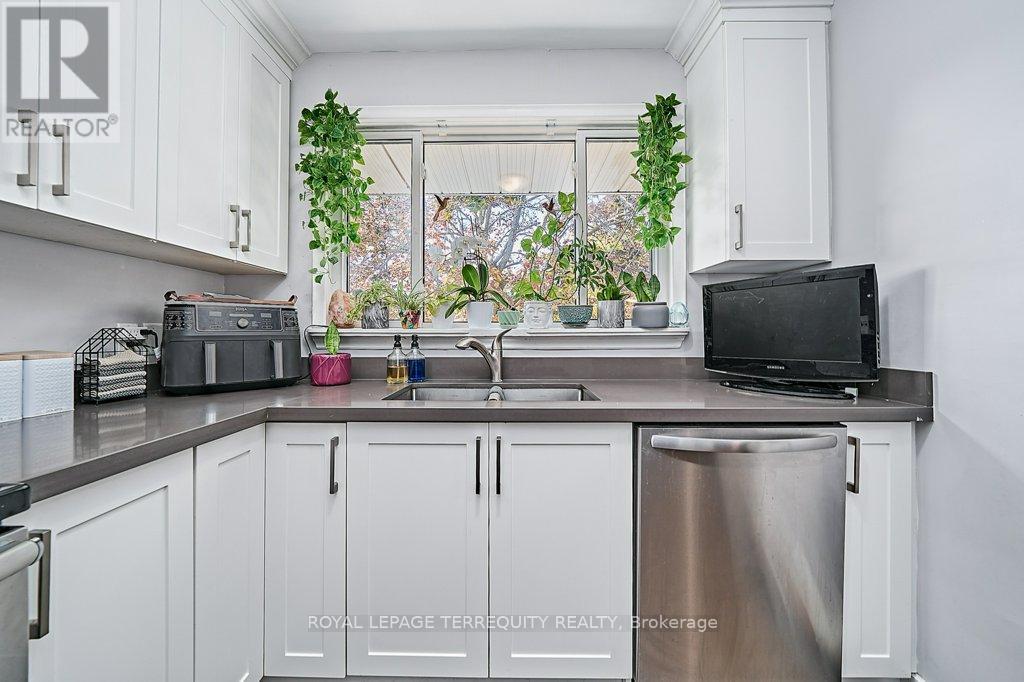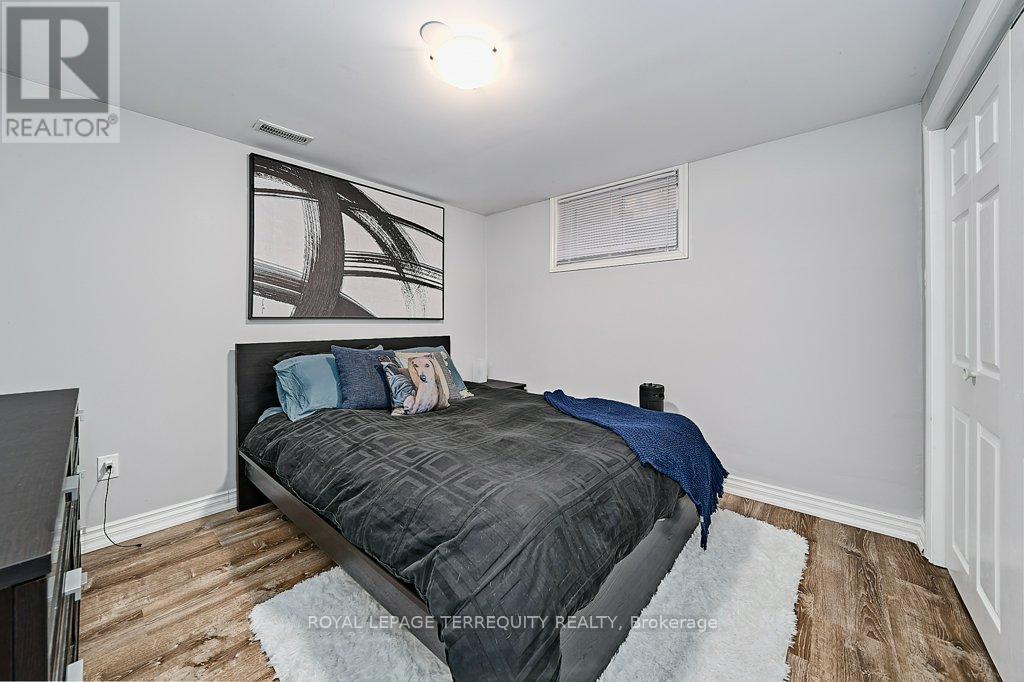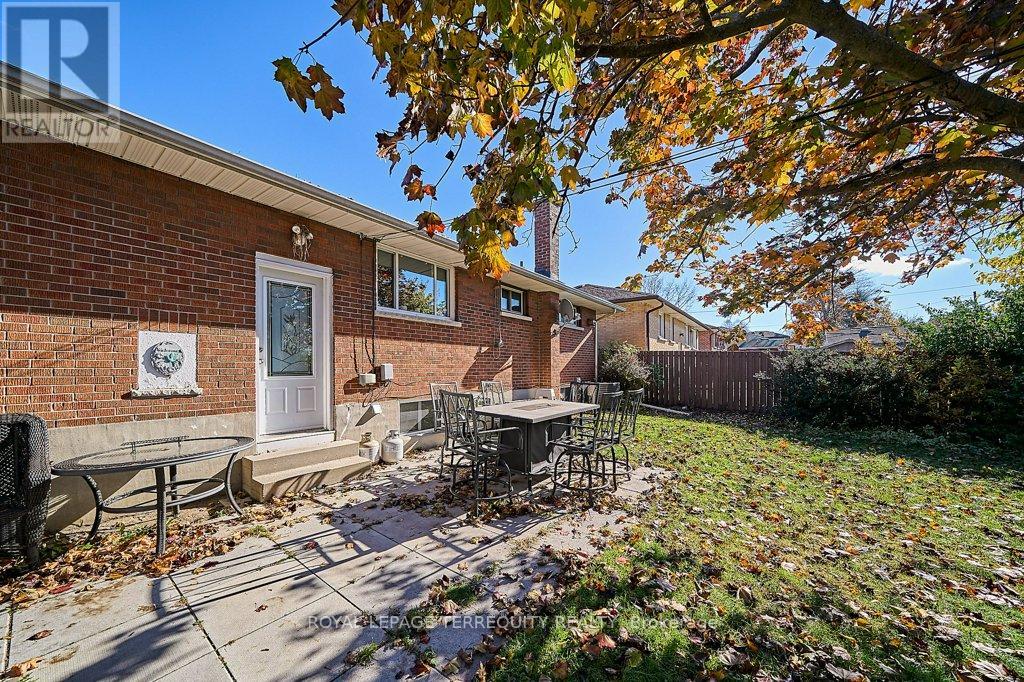52 Athabasca Street Oshawa, Ontario L1H 7H6
$849,900
Beautiful bungalow in desirable East Oshawa with LEGAL two bedroom basement apartment. Walk to all amenities and easy access to the 401 for commuters! Both units are totally self-contained with separate entrances. Main floor unit offers spacious L-shaped living room/dining room with extra large windows that allow the natural light to shine in, plus three generous bedrooms. The lower level is large, featuring a spacious living room with pot lights, and an open eat-in kitchen. Two bedrooms with ample closet space and a 5' walk-in shower complete the lower level. All kitchens and baths were fully renovated in 2020. The kitchens offer quartz counters, stainless steel appliances and floor-to-ceiling custom cabinetry. Each unit has its own private laundry. This property is ideal for homeowners who would enjoy $23k income to offset mortgage and utilities costs as well as for investors looking for a total of over $52k of annual income! This home has two hydro meters (2 x 100 amp services) and unlimited hot water with owned tankless heater. The front entrance features a wooden deck where you can relax on lazy summer days, and in the back there is a large patio and fully fenced rear yard. Plenty of parking too! This property has so much to offer - come see for yourself! **** EXTRAS **** Furnace 2019, tankless hot water heather (owned) 2020, ducts cleaned 2022. (id:24801)
Property Details
| MLS® Number | E11920134 |
| Property Type | Single Family |
| Community Name | Donevan |
| Features | Carpet Free |
| ParkingSpaceTotal | 5 |
| Structure | Shed |
Building
| BathroomTotal | 2 |
| BedroomsAboveGround | 3 |
| BedroomsBelowGround | 2 |
| BedroomsTotal | 5 |
| Amenities | Separate Electricity Meters |
| Appliances | Water Heater - Tankless, Water Heater, Dishwasher, Dryer, Refrigerator, Two Stoves, Two Washers, Window Coverings |
| ArchitecturalStyle | Bungalow |
| BasementFeatures | Apartment In Basement, Separate Entrance |
| BasementType | N/a |
| ConstructionStyleAttachment | Detached |
| CoolingType | Central Air Conditioning |
| ExteriorFinish | Brick |
| FlooringType | Hardwood, Vinyl, Laminate |
| FoundationType | Unknown |
| HeatingFuel | Natural Gas |
| HeatingType | Forced Air |
| StoriesTotal | 1 |
| Type | House |
| UtilityWater | Municipal Water |
Land
| Acreage | No |
| Sewer | Sanitary Sewer |
| SizeDepth | 100 Ft ,1 In |
| SizeFrontage | 57 Ft |
| SizeIrregular | 57.05 X 100.09 Ft |
| SizeTotalText | 57.05 X 100.09 Ft |
Rooms
| Level | Type | Length | Width | Dimensions |
|---|---|---|---|---|
| Lower Level | Living Room | 4.81 m | 4.54 m | 4.81 m x 4.54 m |
| Lower Level | Kitchen | 4.64 m | 3.13 m | 4.64 m x 3.13 m |
| Lower Level | Bedroom 4 | 3.4 m | 3.06 m | 3.4 m x 3.06 m |
| Lower Level | Bedroom 5 | 3.52 m | 3.78 m | 3.52 m x 3.78 m |
| Main Level | Living Room | 5.63 m | 3.2 m | 5.63 m x 3.2 m |
| Main Level | Dining Room | 2.68 m | 2.8 m | 2.68 m x 2.8 m |
| Main Level | Kitchen | 3.73 m | 3.87 m | 3.73 m x 3.87 m |
| Main Level | Primary Bedroom | 3.34 m | 4.57 m | 3.34 m x 4.57 m |
| Main Level | Bedroom 2 | 3.33 m | 2.56 m | 3.33 m x 2.56 m |
| Main Level | Bedroom 3 | 2.96 m | 3.48 m | 2.96 m x 3.48 m |
https://www.realtor.ca/real-estate/27794459/52-athabasca-street-oshawa-donevan-donevan
Interested?
Contact us for more information
Melanie Christina Thornton
Salesperson
3000 Garden St #101a
Whitby, Ontario L1R 2G6
Ann Christina Evans
Broker
3000 Garden St #101a
Whitby, Ontario L1R 2G6











































