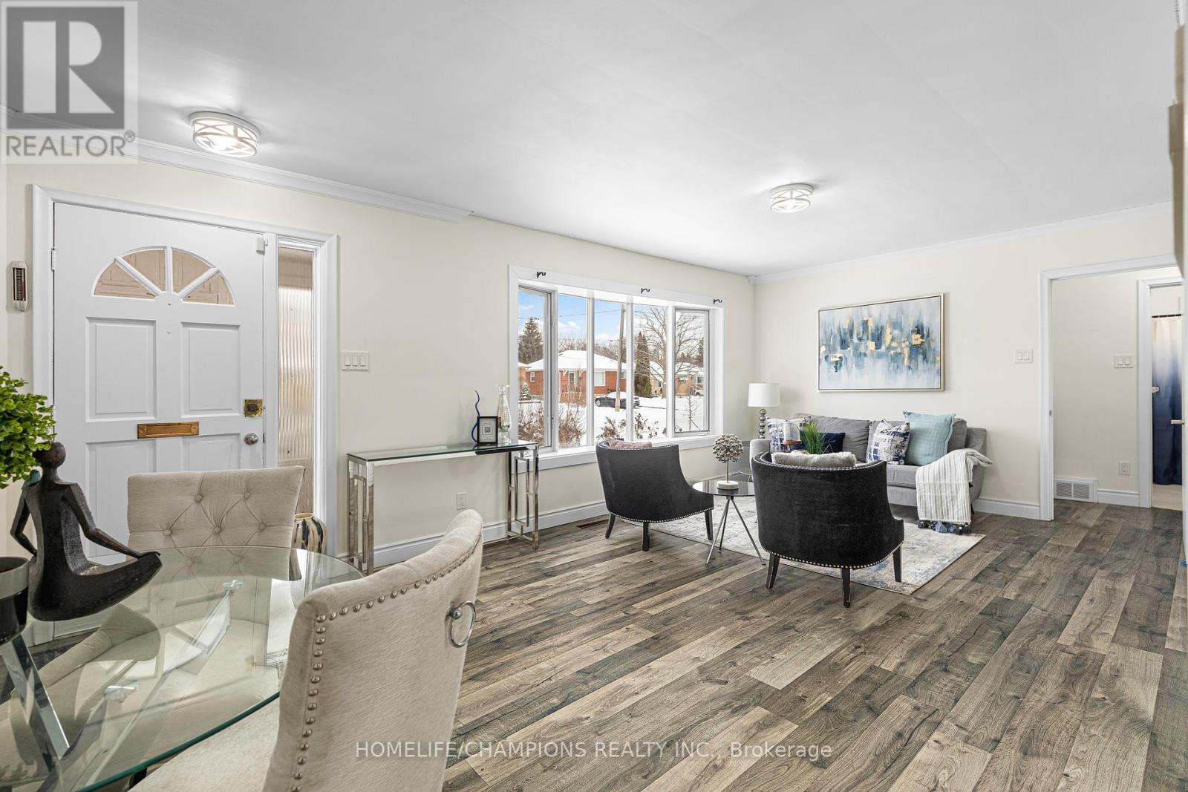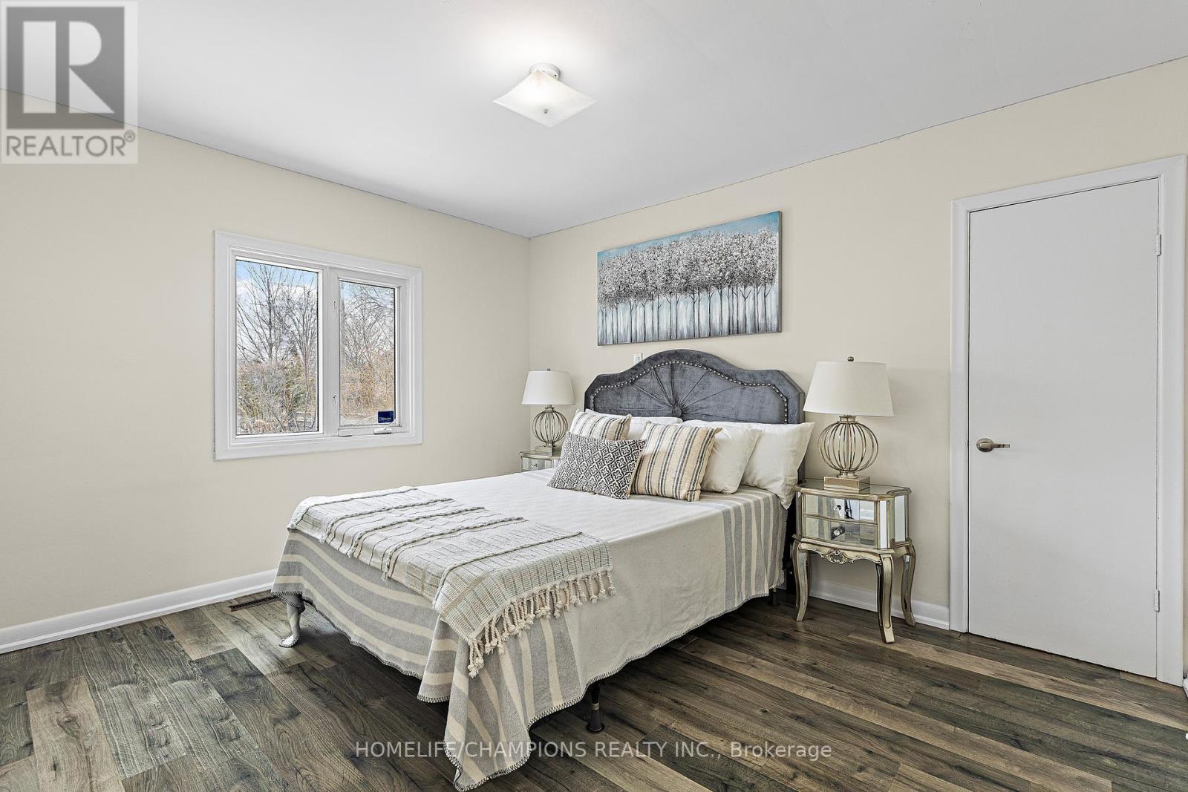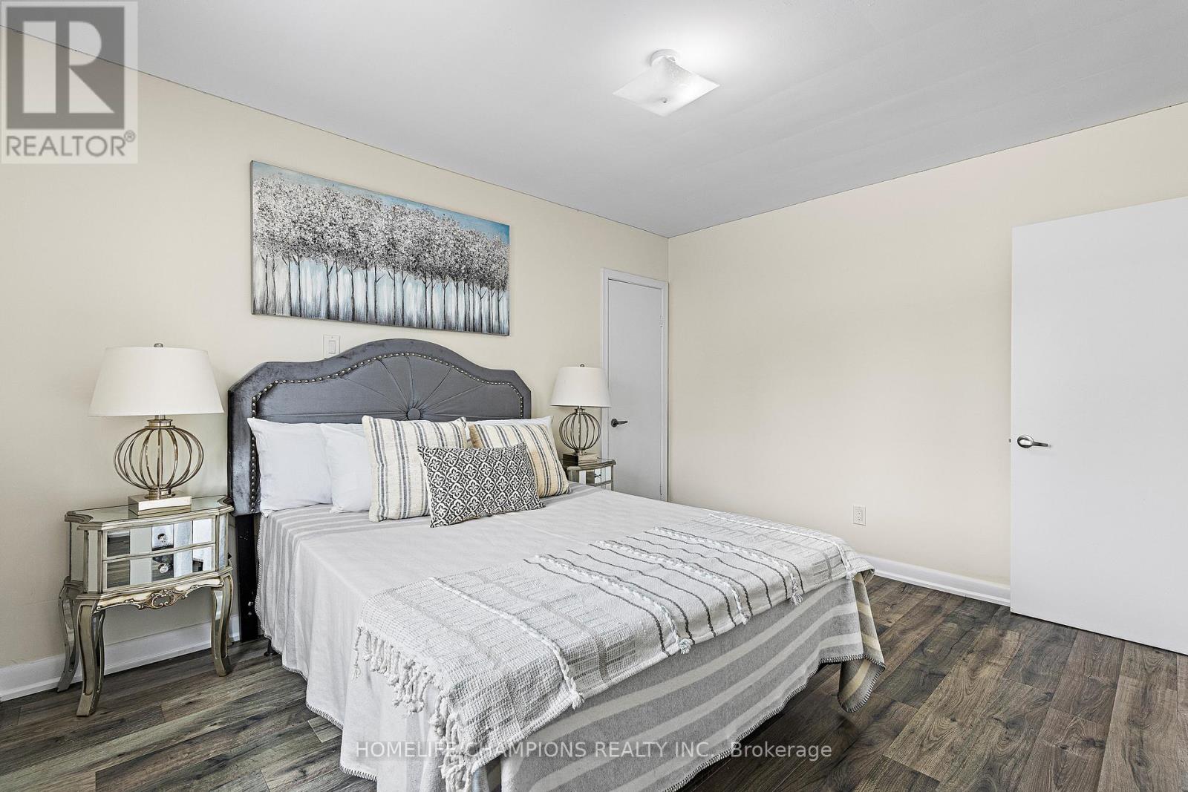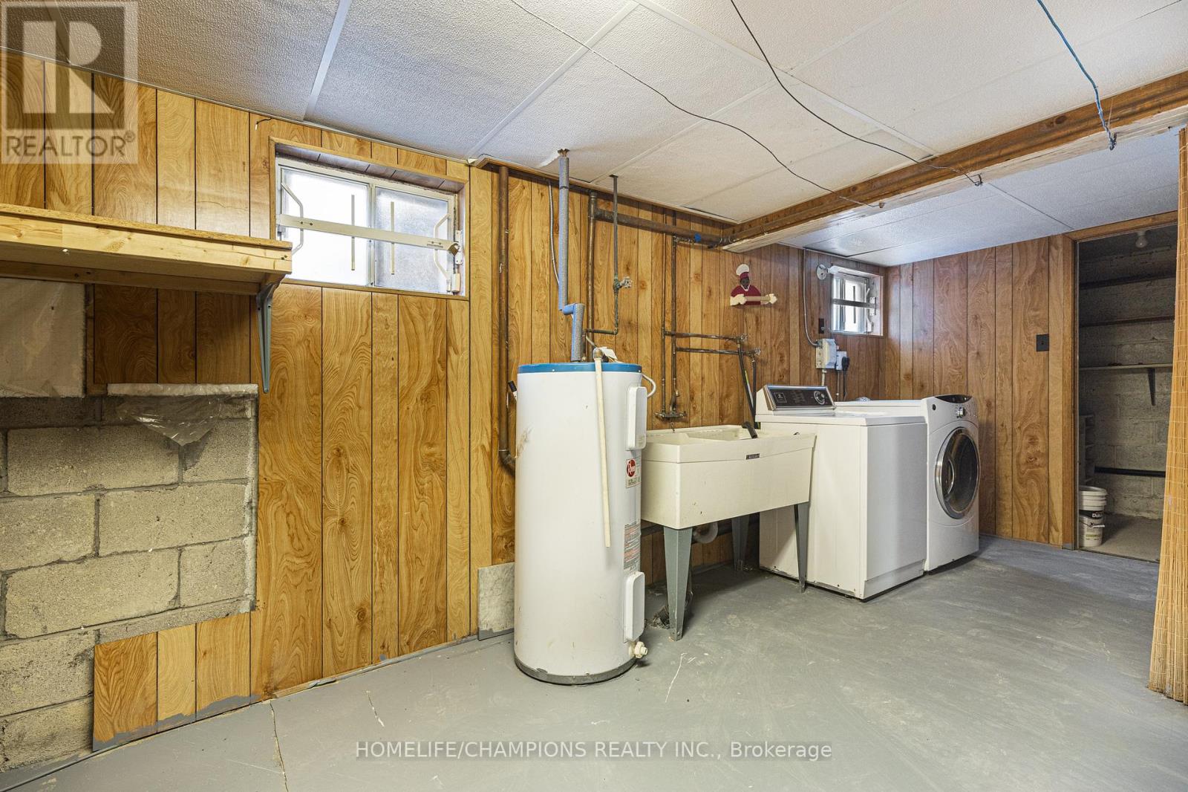52 Altamont Road Toronto, Ontario M2M 1S7
$1,399,000
Exceptional Corner Lot with Endless Potential, Perfect for builders, developers, investors, or families looking to settle in a prestigious and tranquil neighborhood. This generous 53 x 150 ft lot offers unmatched versatility, whether you're planning to build your dream home, expand on the existing structure, or enjoy it as is. The well-maintained 3-bedroom, 2-bathroom bungalow features freshly painted interiors and updated flooring, creating a warm and inviting atmosphere. This property combines the charm of a peaceful community with the convenience of nearby schools, parks, and amenities, making it an ideal choice for a variety of future uses. Seize this rare opportunity to unlock the potential of a property that blends location, lifestyle, and limitless possibilities. (id:24801)
Property Details
| MLS® Number | C11923966 |
| Property Type | Single Family |
| Community Name | Newtonbrook West |
| Features | Carpet Free |
| Parking Space Total | 3 |
Building
| Bathroom Total | 2 |
| Bedrooms Above Ground | 3 |
| Bedrooms Total | 3 |
| Architectural Style | Bungalow |
| Basement Development | Finished |
| Basement Features | Separate Entrance |
| Basement Type | N/a (finished) |
| Construction Style Attachment | Detached |
| Cooling Type | Central Air Conditioning |
| Exterior Finish | Brick |
| Flooring Type | Laminate, Ceramic |
| Foundation Type | Concrete |
| Heating Fuel | Natural Gas |
| Heating Type | Forced Air |
| Stories Total | 1 |
| Type | House |
| Utility Water | Municipal Water |
Parking
| Carport |
Land
| Acreage | No |
| Sewer | Sanitary Sewer |
| Size Depth | 150 Ft |
| Size Frontage | 53 Ft |
| Size Irregular | 53 X 150 Ft |
| Size Total Text | 53 X 150 Ft |
Rooms
| Level | Type | Length | Width | Dimensions |
|---|---|---|---|---|
| Basement | Recreational, Games Room | 8.3 m | 3.7 m | 8.3 m x 3.7 m |
| Basement | Utility Room | 6.9 m | 3.8 m | 6.9 m x 3.8 m |
| Basement | Laundry Room | 6.2 m | 2.4 m | 6.2 m x 2.4 m |
| Main Level | Living Room | 3.7 m | 4.6 m | 3.7 m x 4.6 m |
| Main Level | Dining Room | 3.7 m | 2.5 m | 3.7 m x 2.5 m |
| Main Level | Kitchen | 3.9 m | 2.5 m | 3.9 m x 2.5 m |
| Main Level | Primary Bedroom | 3.9 m | 3.2 m | 3.9 m x 3.2 m |
| Main Level | Bedroom 2 | 3.6 m | 2.4 m | 3.6 m x 2.4 m |
| Main Level | Bedroom 3 | 3.6 m | 2.9 m | 3.6 m x 2.9 m |
Contact Us
Contact us for more information
Maki Arasakumar
Salesperson
8130 Sheppard Avenue East Suite 206
Toronto, Ontario M1B 3W3
(416) 281-8090
(416) 281-2753






























