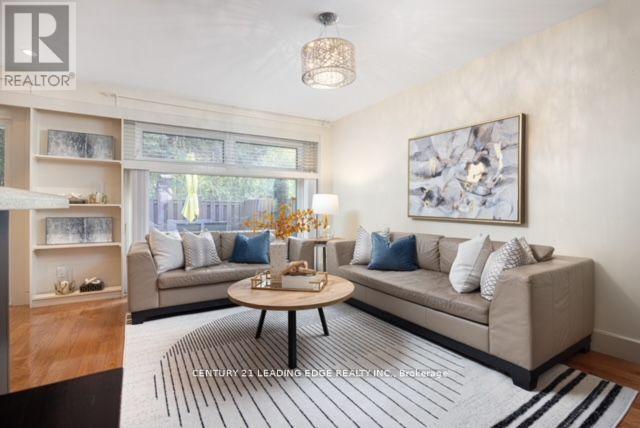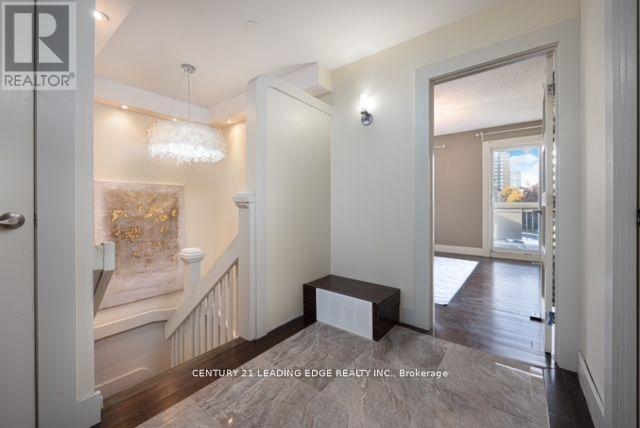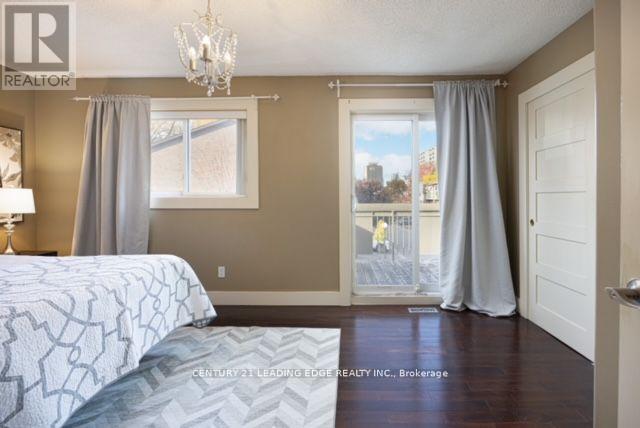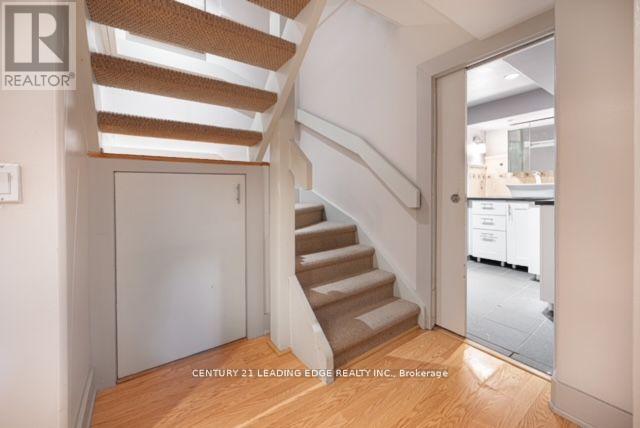52 - 30 Chichester Place Toronto, Ontario M1T 3S5
4 Bedroom
6 Bathroom
1399.9886 - 1598.9864 sqft
Central Air Conditioning
Forced Air
$959,000Maintenance, Common Area Maintenance, Water
$475 Monthly
Maintenance, Common Area Maintenance, Water
$475 MonthlyWelcome To 30 Chichester Place #52 Situated In A Family-Friended Neighbourhood. A Perfect Opportunity To Own This Beautiful 2-Storey Townhouse That Offers 3+1 Bedrooms and 3 Bathrooms With A Finished Basement On A Quiet Court. Great Location Minutes To Shopping, Transit, Hwy 401 and DVP. Walking Distance To Schools and Restaurants. Do Not Miss Out On This Great Property. (id:24801)
Property Details
| MLS® Number | E10427803 |
| Property Type | Single Family |
| Community Name | L'Amoreaux |
| AmenitiesNearBy | Park, Public Transit, Schools |
| CommunityFeatures | Pets Not Allowed |
| Features | Cul-de-sac |
| ParkingSpaceTotal | 2 |
Building
| BathroomTotal | 6 |
| BedroomsAboveGround | 3 |
| BedroomsBelowGround | 1 |
| BedroomsTotal | 4 |
| Appliances | Dishwasher, Dryer, Garage Door Opener, Hood Fan, Refrigerator, Stove, Washer, Window Coverings |
| BasementDevelopment | Finished |
| BasementType | N/a (finished) |
| CoolingType | Central Air Conditioning |
| ExteriorFinish | Aluminum Siding, Brick Facing |
| FireProtection | Smoke Detectors |
| FlooringType | Hardwood, Ceramic |
| HalfBathTotal | 1 |
| HeatingFuel | Natural Gas |
| HeatingType | Forced Air |
| StoriesTotal | 2 |
| SizeInterior | 1399.9886 - 1598.9864 Sqft |
| Type | Row / Townhouse |
Parking
| Attached Garage |
Land
| Acreage | No |
| FenceType | Fenced Yard |
| LandAmenities | Park, Public Transit, Schools |
Rooms
| Level | Type | Length | Width | Dimensions |
|---|---|---|---|---|
| Second Level | Primary Bedroom | 5.18 m | 3.38 m | 5.18 m x 3.38 m |
| Second Level | Bedroom 2 | 3.69 m | 2.65 m | 3.69 m x 2.65 m |
| Second Level | Bedroom 3 | 3.69 m | 2.65 m | 3.69 m x 2.65 m |
| Second Level | Bedroom 4 | 5.66 m | 4.14 m | 5.66 m x 4.14 m |
| Main Level | Living Room | 3.07 m | 4.75 m | 3.07 m x 4.75 m |
| Main Level | Dining Room | 3.23 m | 2.62 m | 3.23 m x 2.62 m |
| Main Level | Kitchen | 3.5 m | 2.71 m | 3.5 m x 2.71 m |
| Main Level | Foyer | 2.56 m | 1.7 m | 2.56 m x 1.7 m |
https://www.realtor.ca/real-estate/27658731/52-30-chichester-place-toronto-lamoreaux-lamoreaux
Interested?
Contact us for more information
Gregory Tsoraclidis
Salesperson
Century 21 Leading Edge Realty Inc.
165 Main Street North
Markham, Ontario L3P 1Y2
165 Main Street North
Markham, Ontario L3P 1Y2
































