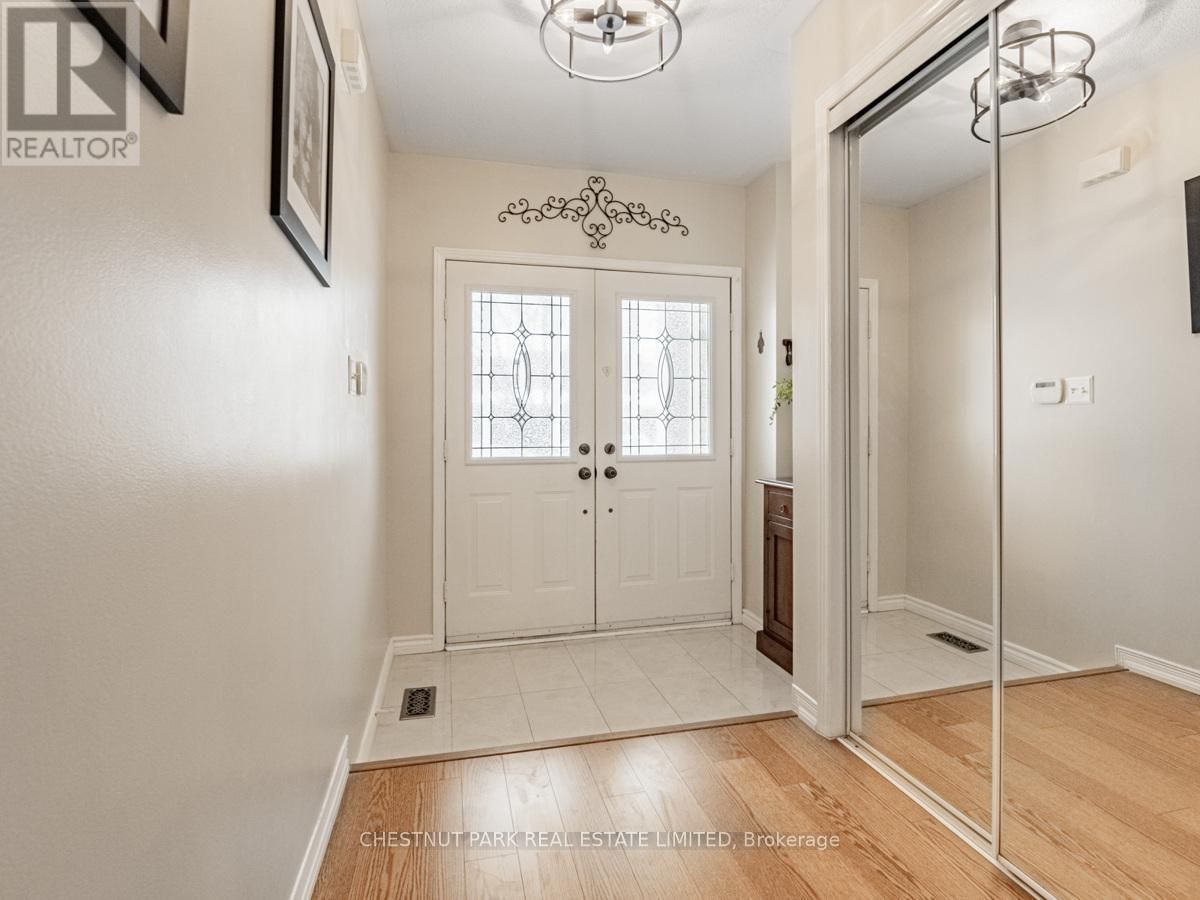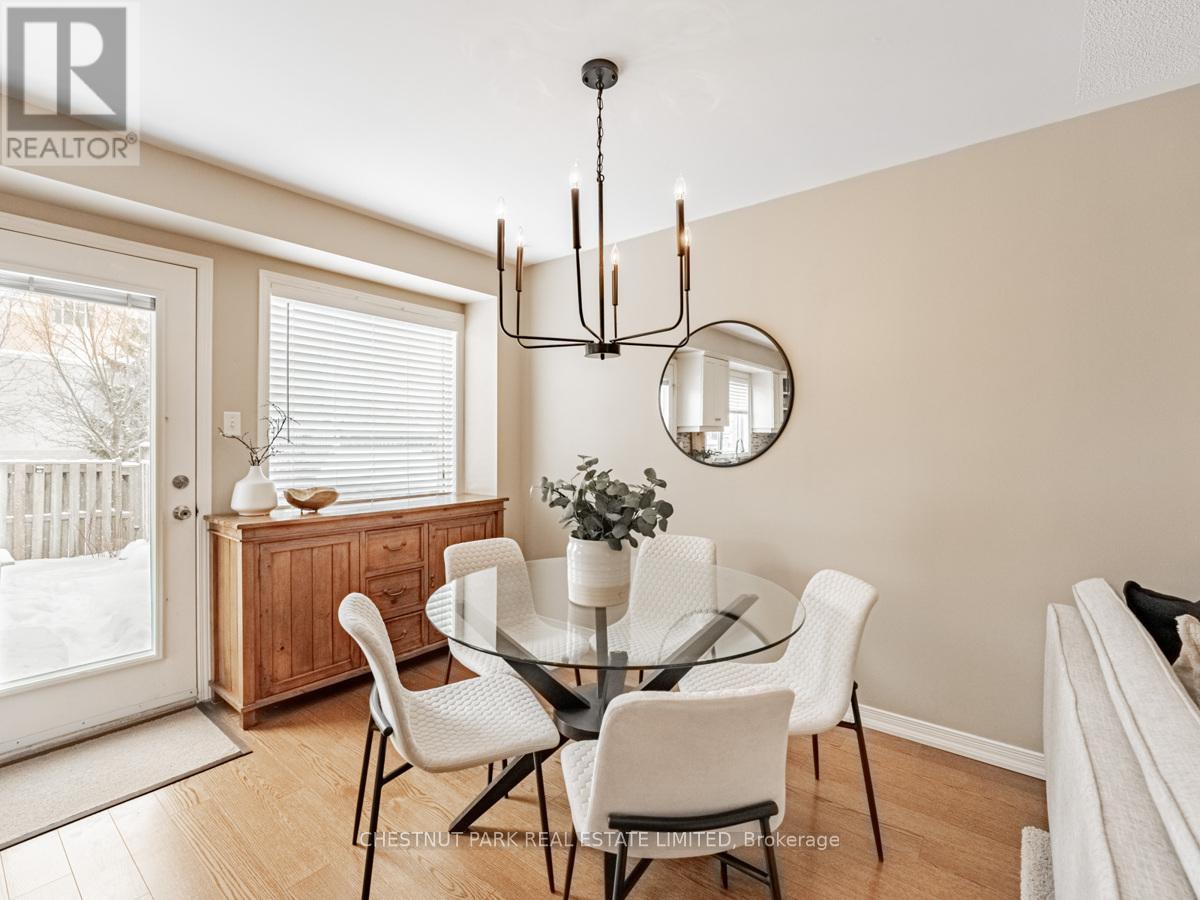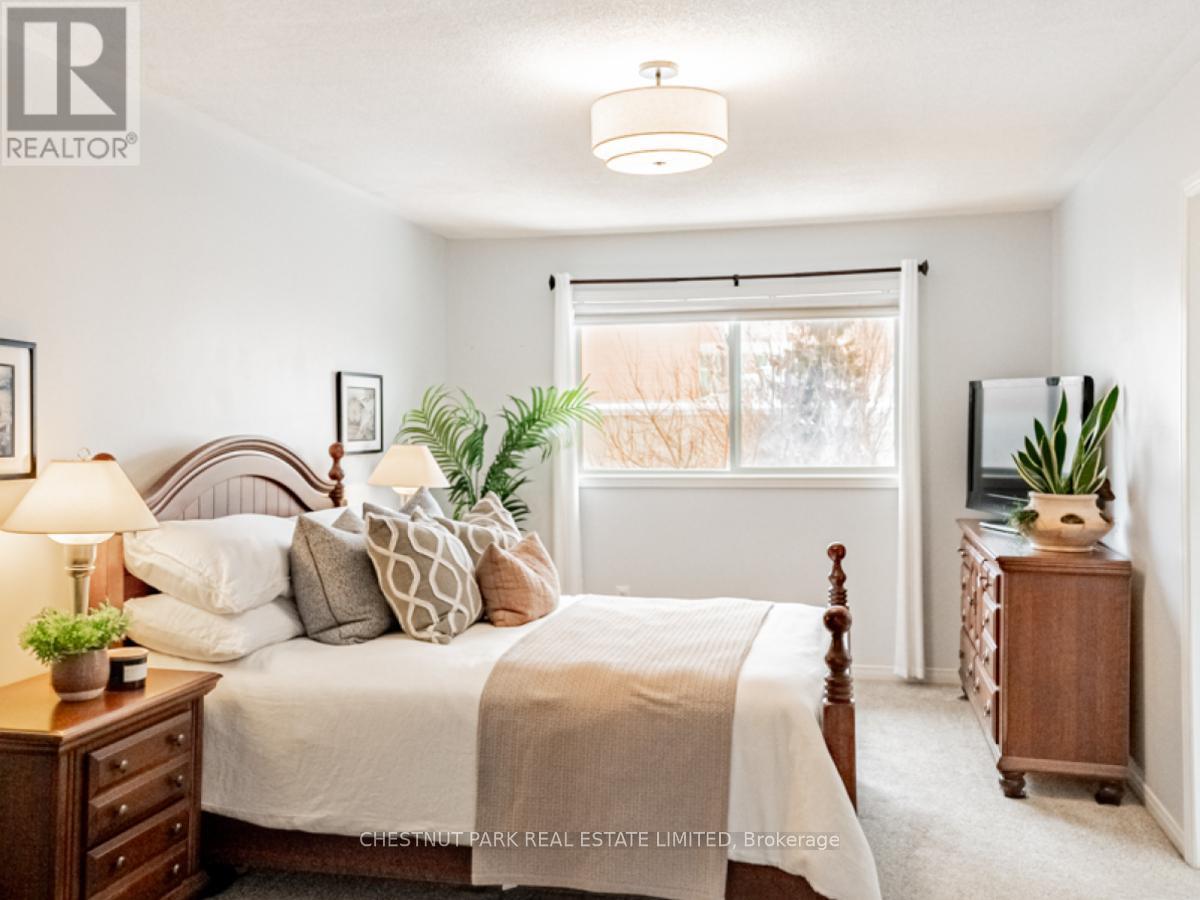5195 Thornburn Drive Burlington, Ontario L7L 6R4
$949,000
Updated and well maintained Freehold townhouse combines style, comfort, and convenience. Featuring 3 spacious bedrooms, 4 bathrooms, a finished basement, front porch, and a private fenced yard with direct access from the main level. Nestled in a family-friendly neighbourhood, it's just a short walk to Lampman Park, with quick access to schools, shops, restaurants, and public transit. Parking is a breeze with space for 3 cars - 1 in the garage and 2 on the driveway, plus direct entry to the mudroom. The main level has been freshly painted and boasts wood floors, an updated kitchen with a glass backsplash, and a central island perfect for cooking and entertaining. Upstairs, the large primary bedroom features a private ensuite and a walk-in closet. Two additional bedrooms and a 4-piece bathroom complete the upper floor. The finished basement offers even more space with an additional bathroom, recreation room, designated work-from-home area, storage, laundry, and cold cellar. Additional upgrades include a new A/C unit (2020) and a high-efficiency furnace (2020), roof (2015). (id:24801)
Property Details
| MLS® Number | W11975604 |
| Property Type | Single Family |
| Community Name | Uptown |
| Parking Space Total | 3 |
Building
| Bathroom Total | 4 |
| Bedrooms Above Ground | 3 |
| Bedrooms Total | 3 |
| Amenities | Fireplace(s) |
| Appliances | Central Vacuum, Water Heater, Blinds, Dishwasher, Dryer, Microwave, Oven, Refrigerator, Washer, Window Coverings |
| Basement Type | Full |
| Construction Style Attachment | Attached |
| Cooling Type | Central Air Conditioning |
| Exterior Finish | Brick |
| Fireplace Present | Yes |
| Fireplace Total | 1 |
| Flooring Type | Tile, Hardwood |
| Foundation Type | Concrete |
| Half Bath Total | 2 |
| Heating Fuel | Natural Gas |
| Heating Type | Forced Air |
| Stories Total | 2 |
| Type | Row / Townhouse |
| Utility Water | Municipal Water |
Parking
| Attached Garage | |
| Garage |
Land
| Acreage | No |
| Sewer | Sanitary Sewer |
| Size Depth | 100 Ft |
| Size Frontage | 18 Ft ,8 In |
| Size Irregular | 18.7 X 100.07 Ft |
| Size Total Text | 18.7 X 100.07 Ft |
| Zoning Description | Urm-69 |
Rooms
| Level | Type | Length | Width | Dimensions |
|---|---|---|---|---|
| Second Level | Primary Bedroom | 5.66 m | 3.25 m | 5.66 m x 3.25 m |
| Second Level | Bathroom | 4.01 m | 2.06 m | 4.01 m x 2.06 m |
| Second Level | Bedroom 2 | 4.01 m | 2.57 m | 4.01 m x 2.57 m |
| Second Level | Bedroom 3 | 3.12 m | 2.74 m | 3.12 m x 2.74 m |
| Second Level | Bathroom | 1.83 m | 2.57 m | 1.83 m x 2.57 m |
| Basement | Recreational, Games Room | 5.18 m | 2.77 m | 5.18 m x 2.77 m |
| Basement | Bathroom | 1.57 m | 1.09 m | 1.57 m x 1.09 m |
| Main Level | Family Room | 4.09 m | 2.74 m | 4.09 m x 2.74 m |
| Main Level | Kitchen | 4.09 m | 2.74 m | 4.09 m x 2.74 m |
| Main Level | Dining Room | 2.95 m | 3.76 m | 2.95 m x 3.76 m |
| Main Level | Mud Room | 0.91 m | 2.39 m | 0.91 m x 2.39 m |
Utilities
| Sewer | Installed |
https://www.realtor.ca/real-estate/27922797/5195-thornburn-drive-burlington-uptown-uptown
Contact Us
Contact us for more information
Alisha Woodman
Salesperson
1300 Yonge St Ground Flr
Toronto, Ontario M4T 1X3
(416) 925-9191
(416) 925-3935
www.chestnutpark.com/







































