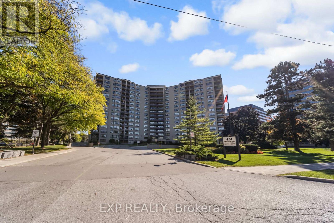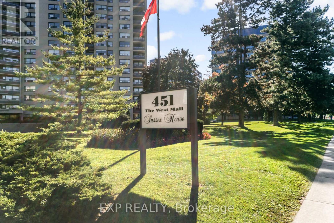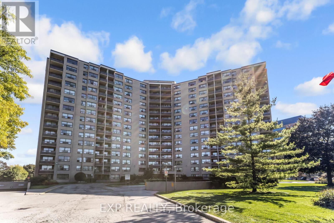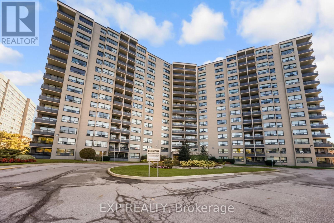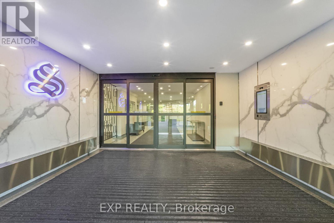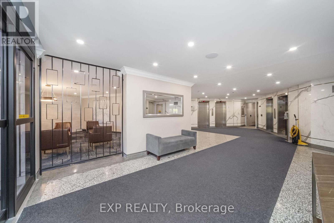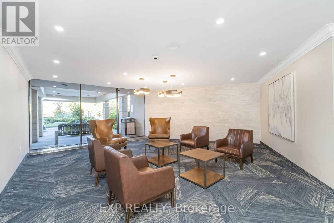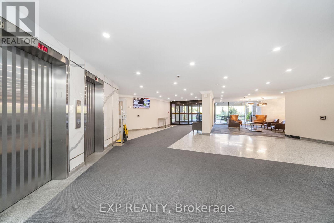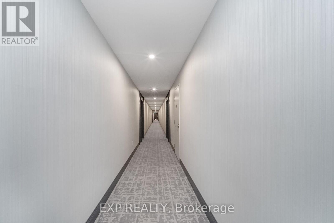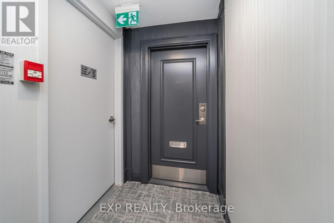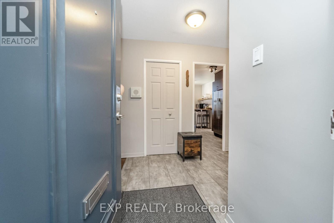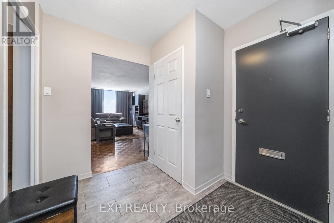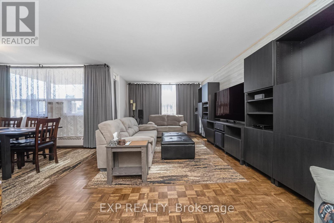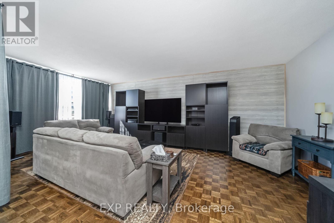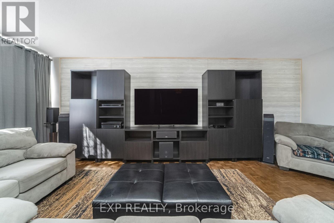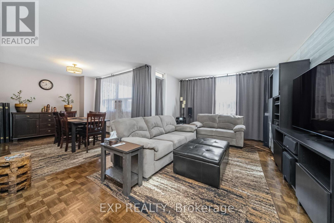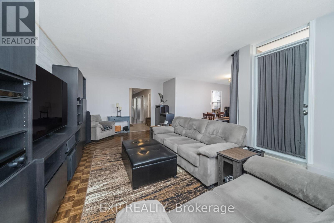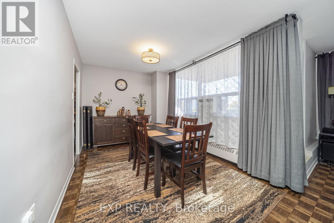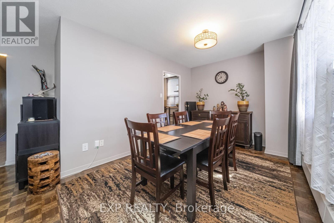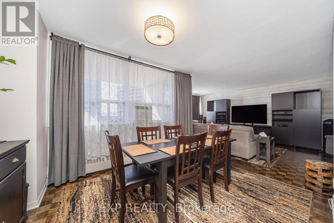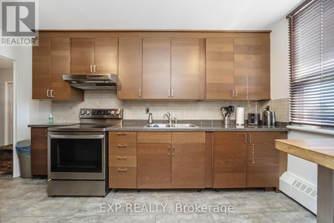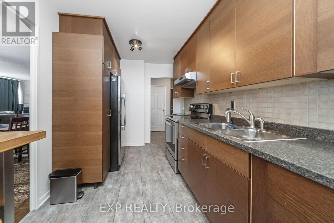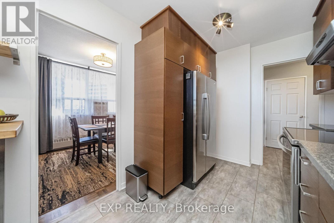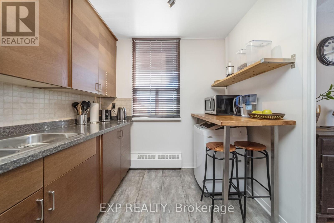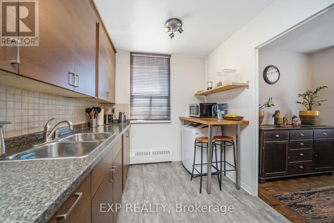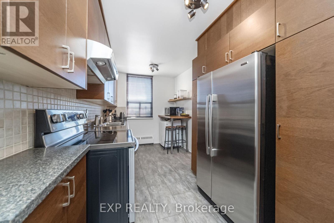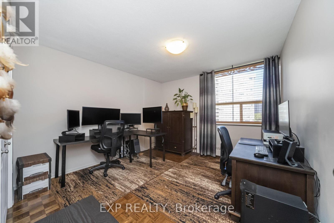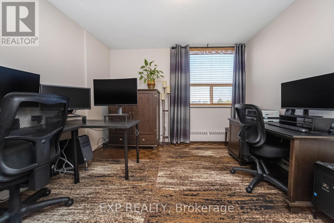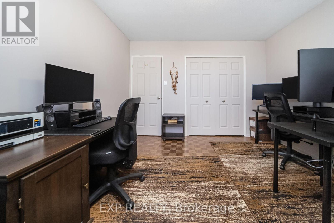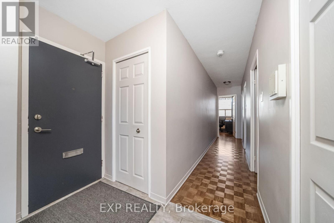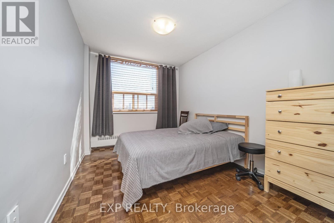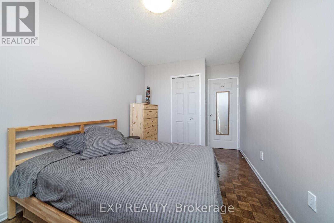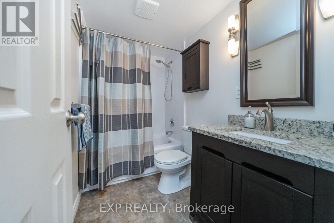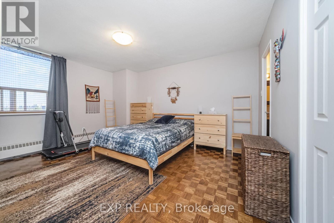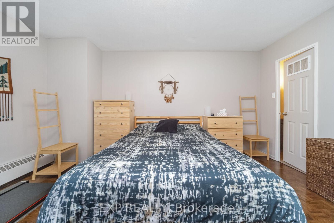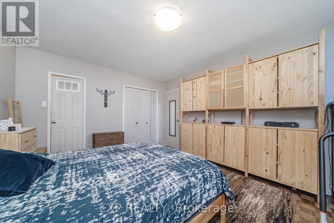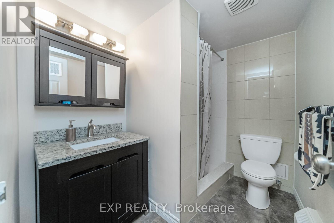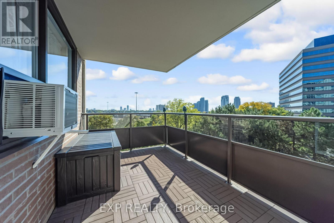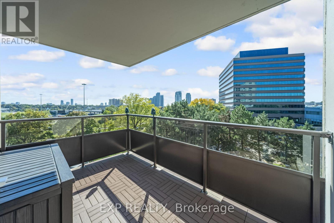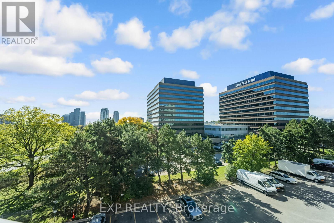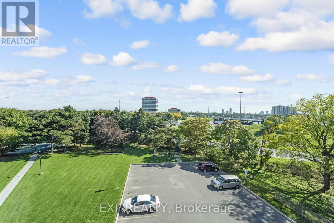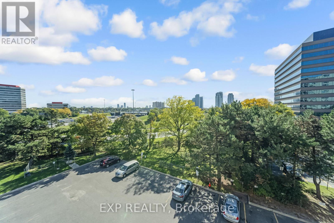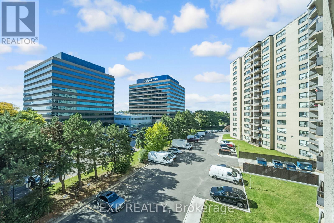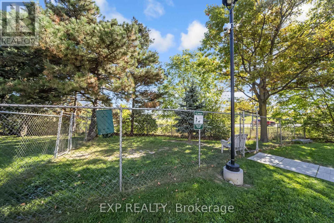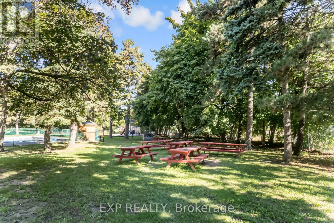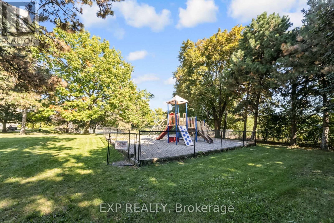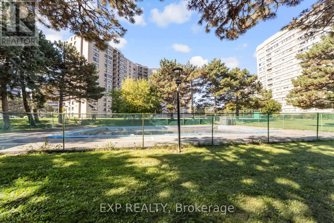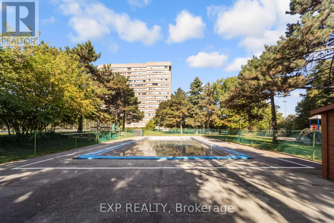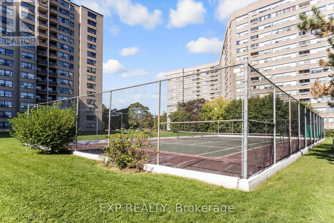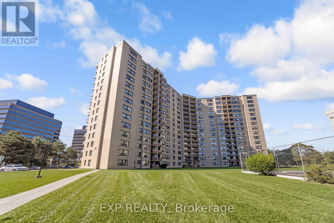519 - 451 Westmall Toronto, Ontario M9C 1G1
$667,000Maintenance, Heat, Water, Electricity, Insurance, Parking, Common Area Maintenance, Cable TV
$923.15 Monthly
Maintenance, Heat, Water, Electricity, Insurance, Parking, Common Area Maintenance, Cable TV
$923.15 MonthlyFully upgraded and move-in ready! This bright and spacious 3-bedroom, 2-bathroom condo offers exceptional value in a prime Etobicoke location. Featuring a modern open-concept layout, new flooring, renovated kitchen with stainless steel appliances, and tastefully updated bathrooms.Enjoy three full-size bedrooms, ideal for families or those needing extra space. Includes a large in-suite storage room and the option to install private laundry in-unit. The oversized balcony provides relaxing city views and plenty of natural light throughout.Located in a well-maintained building with great amenitiesgym, outdoor pool, sauna, party room, and visitor parking. Minutes to Highway 427, QEW, Sherway Gardens, schools, parks, and transit. Fully upgraded 3 Bed | 2 Bath condo Spacious open-concept living & dining areaModern kitchen with stainless steel appliancesIn-unit storage room & laundry optionPrivate balcony with open viewsExcellent building amenities & location (id:24801)
Property Details
| MLS® Number | W12458810 |
| Property Type | Single Family |
| Community Name | Etobicoke West Mall |
| Community Features | Pets Not Allowed |
| Features | Balcony, Carpet Free, Laundry- Coin Operated |
| Parking Space Total | 1 |
Building
| Bathroom Total | 2 |
| Bedrooms Above Ground | 3 |
| Bedrooms Total | 3 |
| Age | 31 To 50 Years |
| Cooling Type | Wall Unit |
| Exterior Finish | Brick, Concrete |
| Heating Fuel | Electric |
| Heating Type | Forced Air |
| Size Interior | 1,800 - 1,999 Ft2 |
| Type | Apartment |
Parking
| Underground | |
| No Garage |
Land
| Acreage | No |
| Zoning Description | R4g |
Rooms
| Level | Type | Length | Width | Dimensions |
|---|---|---|---|---|
| Third Level | Bedroom 3 | 2.64 m | 4.32 m | 2.64 m x 4.32 m |
| Main Level | Family Room | 6.5 m | 3.66 m | 6.5 m x 3.66 m |
| Main Level | Dining Room | 2.82 m | 3.7 m | 2.82 m x 3.7 m |
| Main Level | Kitchen | 2.64 m | 4.35 m | 2.64 m x 4.35 m |
| Main Level | Bedroom | 4.63 m | 3.66 m | 4.63 m x 3.66 m |
| Main Level | Bedroom 2 | 3.66 m | 3.5 m | 3.66 m x 3.5 m |
| Main Level | Other | 1.2 m | 1.93 m | 1.2 m x 1.93 m |
| Main Level | Bathroom | 2.29 m | 1.83 m | 2.29 m x 1.83 m |
| Main Level | Bathroom | 1.53 m | 2.44 m | 1.53 m x 2.44 m |
Contact Us
Contact us for more information
Snover Dale
Salesperson
4711 Yonge St 10th Flr, 106430
Toronto, Ontario M2N 6K8
(866) 530-7737


