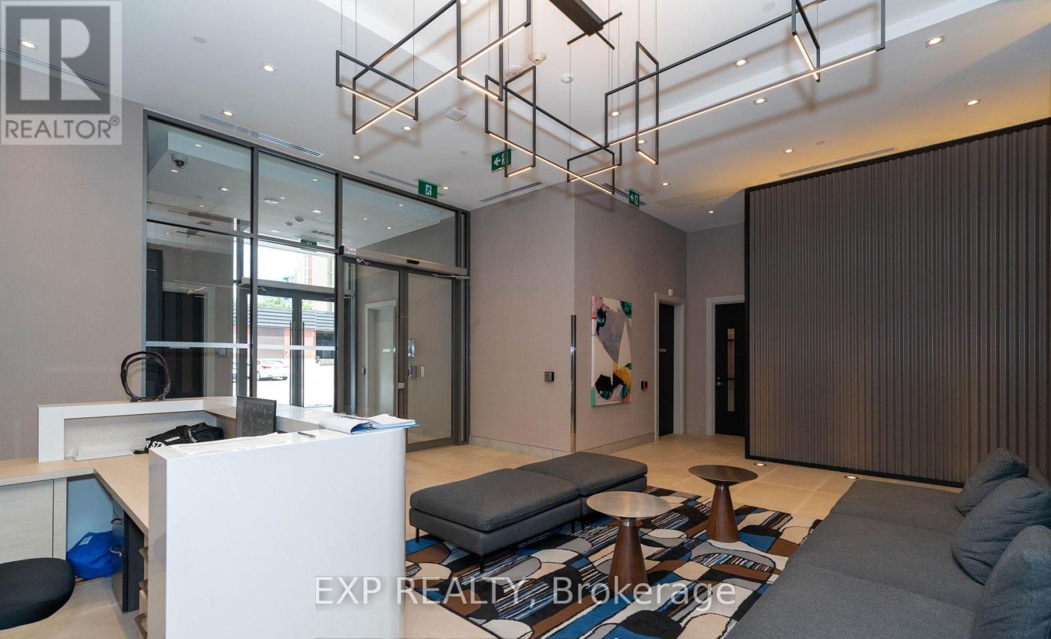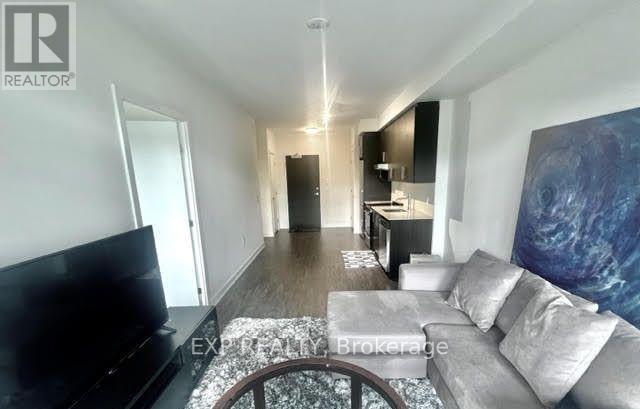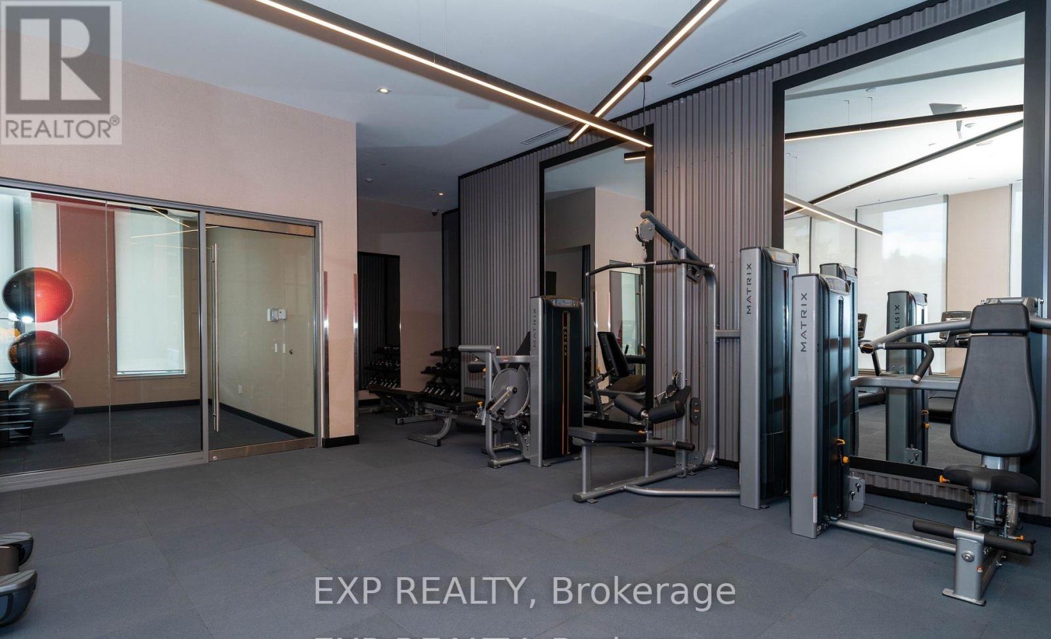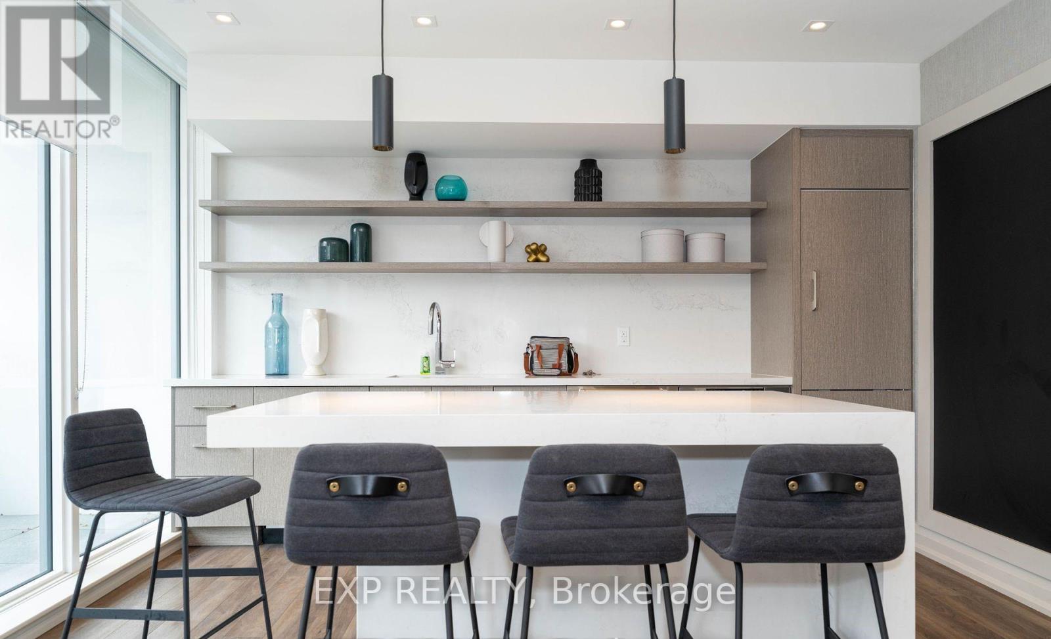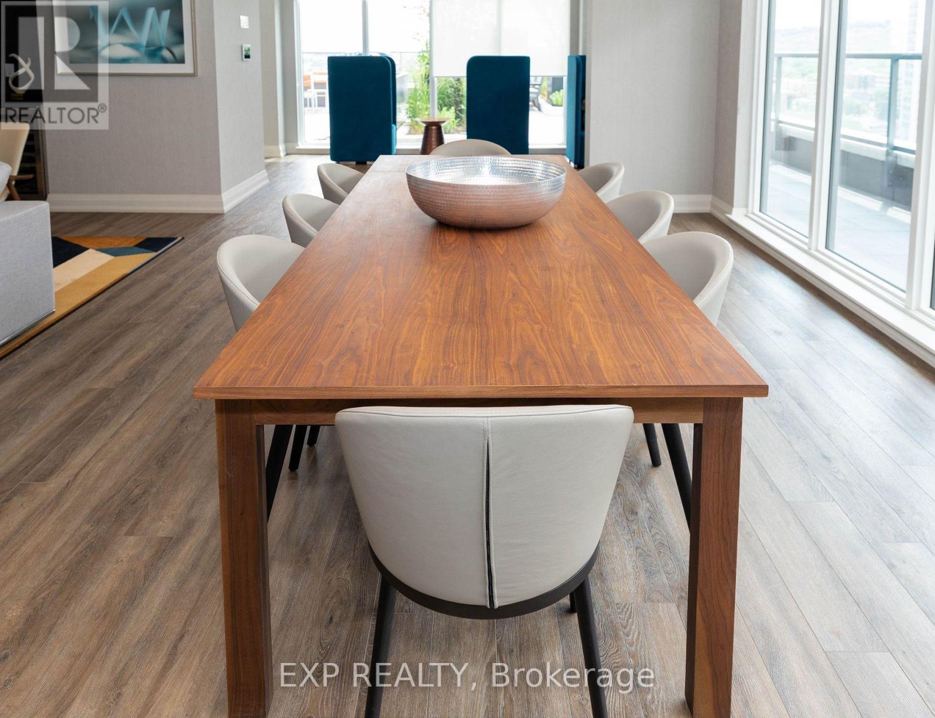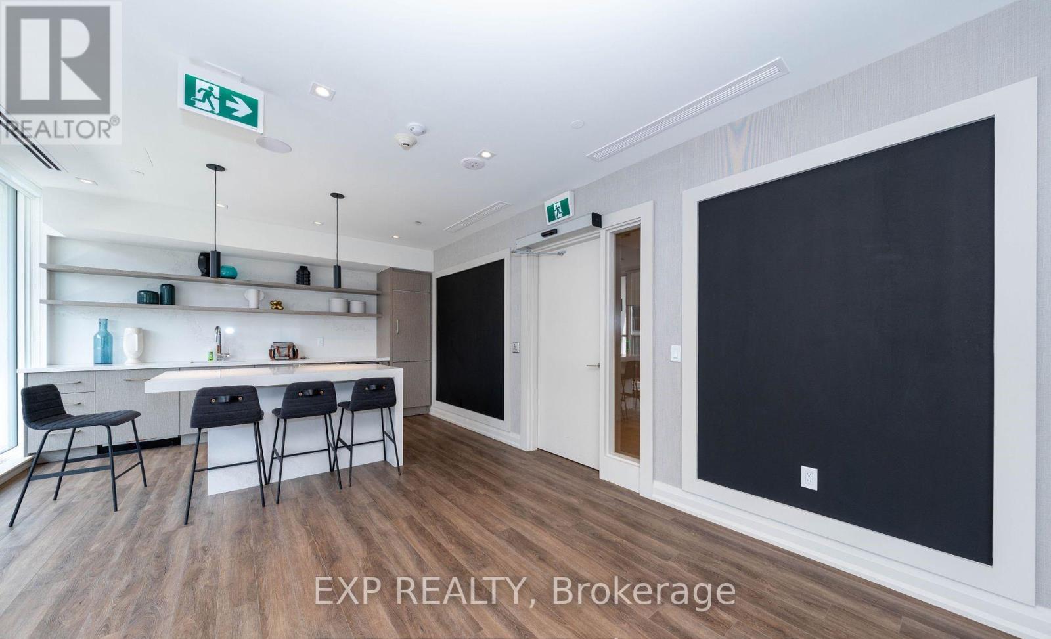519 - 212 King William Street Hamilton, Ontario L8R 3P2
$2,095 Monthly
5 Elite Picks! Here Are 5 Reasons To Rent This 1 Year Old Condo At 212 King William St, Hamilton. 1. Location: Easy Access To Hwy 403, QEW, Lincoln M. Alexander, Red Hill Valley Parkways, West Harbor And Hamilton GO. The HSR Bus Stop Is Only A Two-Minute Walk Away. 2. Nine Feet Ceiling, Open Concept Layout And Gleaming Laminate Floors Boasts 1 Spacious Master Bedroom Plus 1 Den And 1 Sleek 3-Piecebathroom. 3.The Well-Appointed Kitchen Features Stainless Steel Appliances, Ample Counter, Cabinet Space And A Welcoming Living Space, Perfect For Both Relaxation And Entertainment. 4. Step Through The Sliding Patio Door To A Large Private Balcony And Take In Remarkable Views Of Your Neighborhood. 5.The Den Doubles As A Second Room And Has An Additional Closet. Amenities Include Concierge/Security, Yoga, Fitness Center, Lounge. 5-10 Minutes To McMaster University, Mohawk College, St Josephs Hospital, Public Transit, Shopping, Restaurants, Schools And More. A Warm And Inviting Home For A Clean, Caring, Reliable And An AAA+ Tenant! **** EXTRAS **** **AAA Clients Only Having 650+ Credit Score. Laminate Floors Throughout. Gorgeous Kitchen With Quartz Countertop & B/I Stainless Steel Appliances. Separate Den. (id:24801)
Property Details
| MLS® Number | X10416627 |
| Property Type | Single Family |
| Community Name | Beasley |
| AmenitiesNearBy | Public Transit, Schools |
| CommunityFeatures | Pet Restrictions, School Bus |
| Features | Balcony |
Building
| BathroomTotal | 1 |
| BedroomsAboveGround | 1 |
| BedroomsBelowGround | 1 |
| BedroomsTotal | 2 |
| Amenities | Security/concierge, Exercise Centre, Party Room, Storage - Locker |
| Appliances | Cooktop, Dishwasher, Dryer, Hood Fan, Microwave, Oven, Refrigerator, Washer |
| CoolingType | Central Air Conditioning |
| ExteriorFinish | Concrete |
| FlooringType | Laminate |
| HeatingFuel | Natural Gas |
| HeatingType | Forced Air |
| SizeInterior | 599.9954 - 698.9943 Sqft |
| Type | Apartment |
Parking
| Underground |
Land
| Acreage | No |
| LandAmenities | Public Transit, Schools |
Rooms
| Level | Type | Length | Width | Dimensions |
|---|---|---|---|---|
| Flat | Living Room | 3.1 m | 4.3 m | 3.1 m x 4.3 m |
| Flat | Kitchen | 2.7 m | 3 m | 2.7 m x 3 m |
| Flat | Primary Bedroom | 3 m | 3.5 m | 3 m x 3.5 m |
| Flat | Den | 2.1 m | 2.3 m | 2.1 m x 2.3 m |
https://www.realtor.ca/real-estate/27636535/519-212-king-william-street-hamilton-beasley-beasley
Interested?
Contact us for more information
Ramesh Agarwalla
Salesperson
4711 Yonge St 10th Flr, 106430
Toronto, Ontario M2N 6K8
Sanjay Gupta
Broker
4711 Yonge St Unit C 10/fl
Toronto, Ontario M2N 6K8




