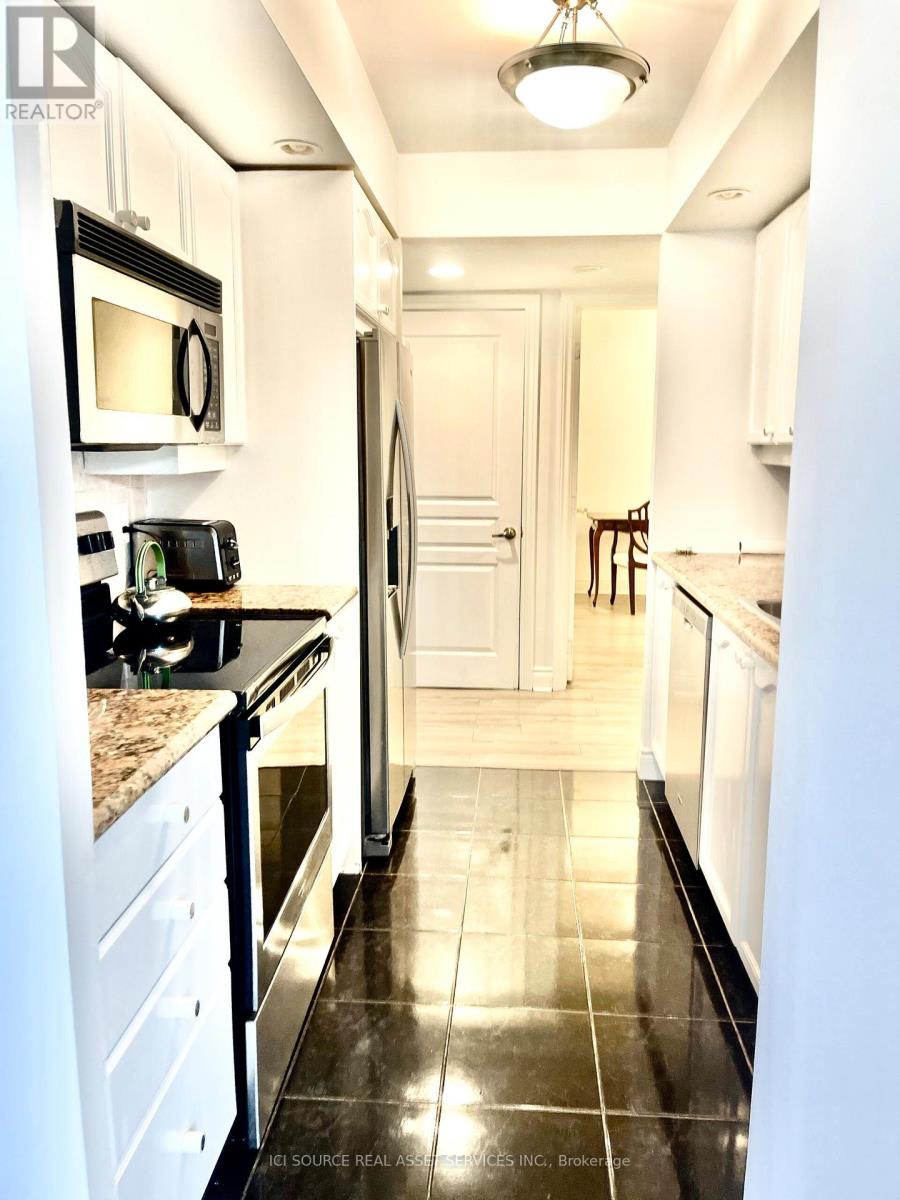519 - 15 Northtown Way Toronto, Ontario M2N 7A2
$3,600 Monthly
Short Term Lease. Beautifully Updated Furnished 2 + Den Condo Apartment. Bright & Sunny with a Great View! Den has a Separate French Door and Can Be Used As A Third Bedroom. Two Bathrooms. New Flooring Recently in the Entire Unit. All Appliances: Fridge, B/I Dishwasher, Stove and Washing Machine Dryer are replaced with a New ones. Large Windows Very Bright unit with a Plenty of Natural Sunlight. The Entire Unit has Recently Painted. Amazing Location Steps To Finch/North York Subway Stations, Surrounded By Shopping, Restaurants, Movie Theater. Walking Distance To Subway. Schools, Banks. Direct Access To 24Hr Metro Supermarket from the Building. Very Convenient Location Amazing Amenities: Bowling, Tennis Court, And Indoor Pool, Mini Golf, Party Room, Huge Rooftop Terrace Garden, Gym, and ...! The Building Lobby has Recently Renovated. Visitor Parking, 24 Hrs Concierge. Utilities Hydro, Water And Gas are All Included. One Parking in a Very Convenient Spot is Included. **** EXTRAS **** Fully Furnished *For Additional Property Details Click The Brochure Icon Below* (id:24801)
Property Details
| MLS® Number | C11921874 |
| Property Type | Single Family |
| Community Name | Willowdale East |
| CommunityFeatures | Pet Restrictions |
| Features | Carpet Free |
| ParkingSpaceTotal | 1 |
| PoolType | Indoor Pool |
Building
| BathroomTotal | 2 |
| BedroomsAboveGround | 2 |
| BedroomsBelowGround | 1 |
| BedroomsTotal | 3 |
| Amenities | Security/concierge, Exercise Centre, Recreation Centre |
| CoolingType | Central Air Conditioning |
| ExteriorFinish | Concrete |
| HeatingFuel | Natural Gas |
| HeatingType | Forced Air |
| SizeInterior | 999.992 - 1198.9898 Sqft |
| Type | Apartment |
Parking
| Underground |
Land
| Acreage | No |
Rooms
| Level | Type | Length | Width | Dimensions |
|---|---|---|---|---|
| Main Level | Bedroom | 3.8 m | 3 m | 3.8 m x 3 m |
| Main Level | Bedroom 2 | 3.2 m | 3 m | 3.2 m x 3 m |
| Main Level | Den | 2.2 m | 2 m | 2.2 m x 2 m |
| Main Level | Living Room | 5.5 m | 2.5 m | 5.5 m x 2.5 m |
| Main Level | Dining Room | 4 m | 3.2 m | 4 m x 3.2 m |
Interested?
Contact us for more information
James Tasca
Broker of Record














