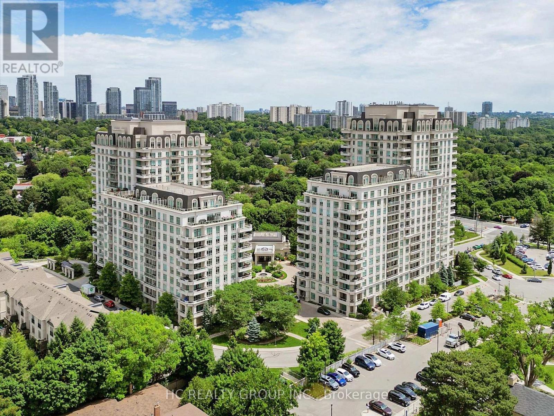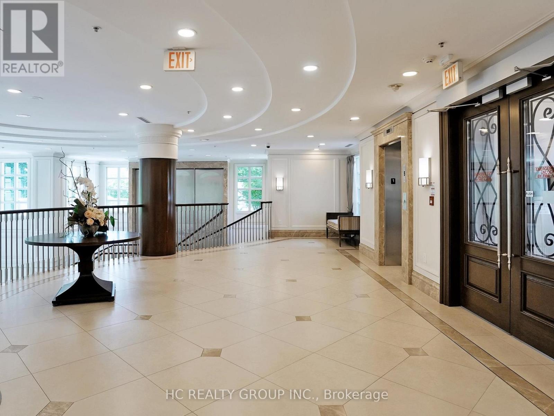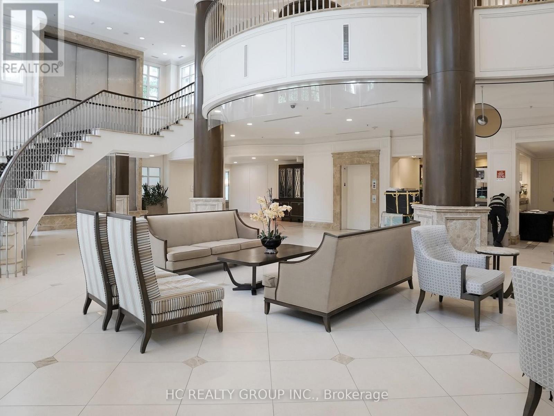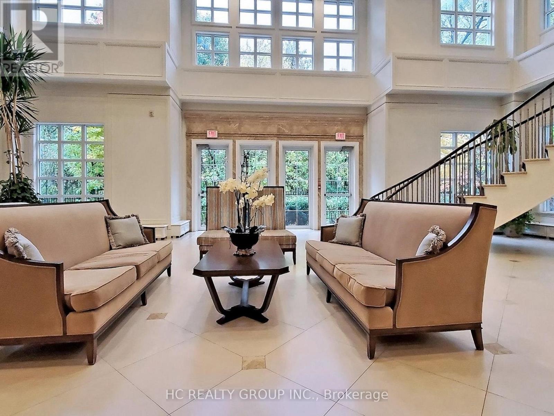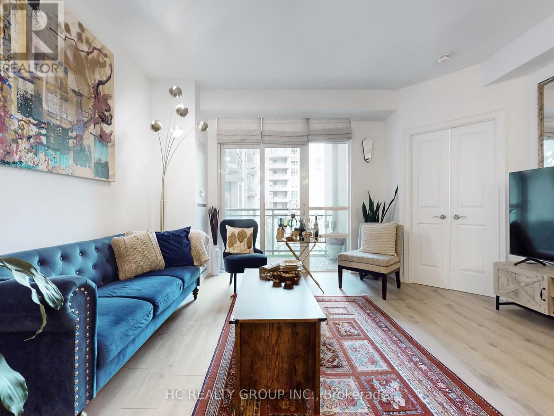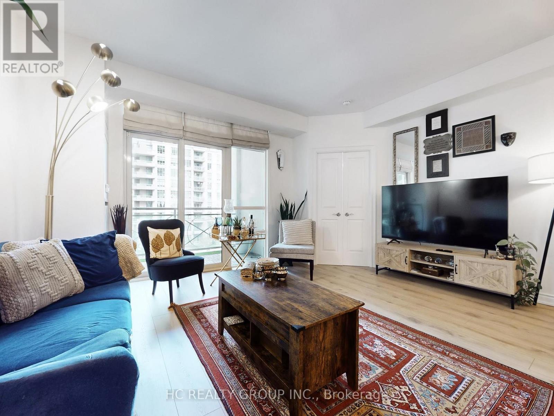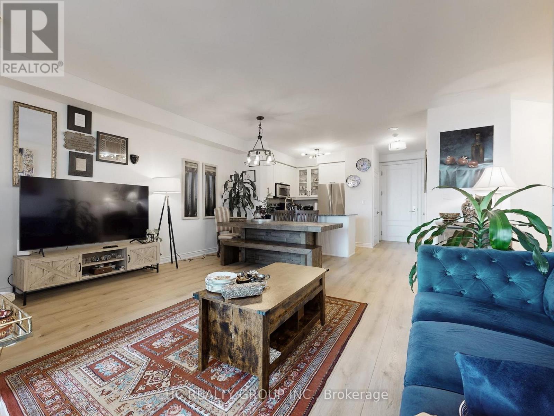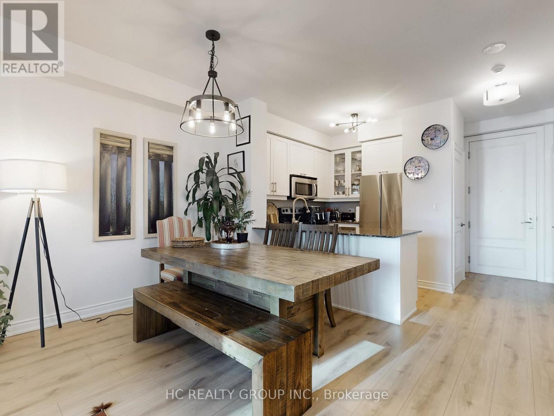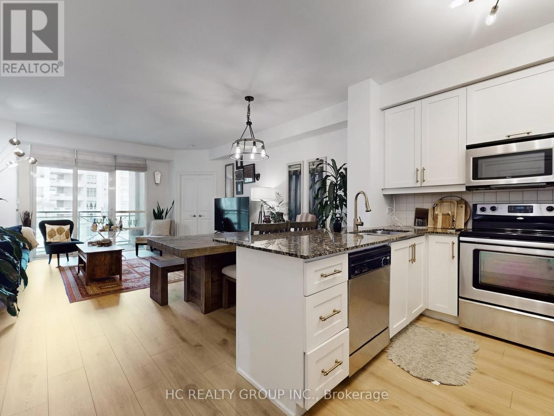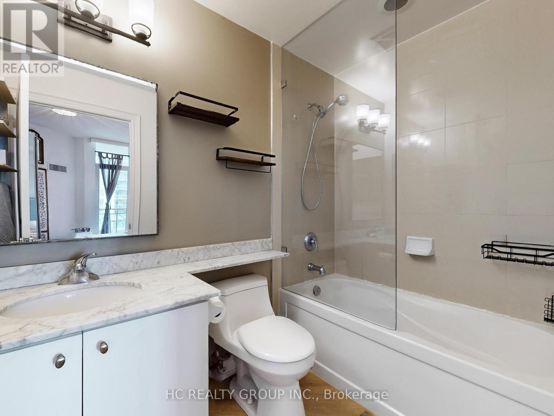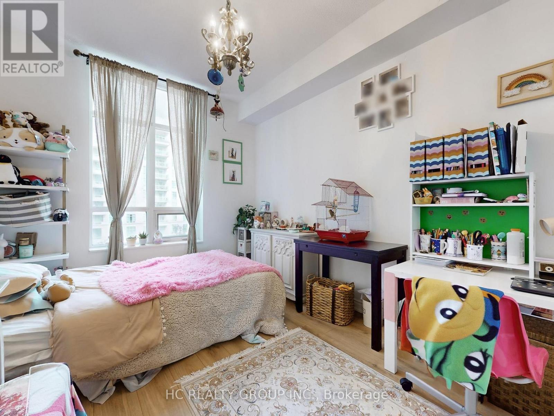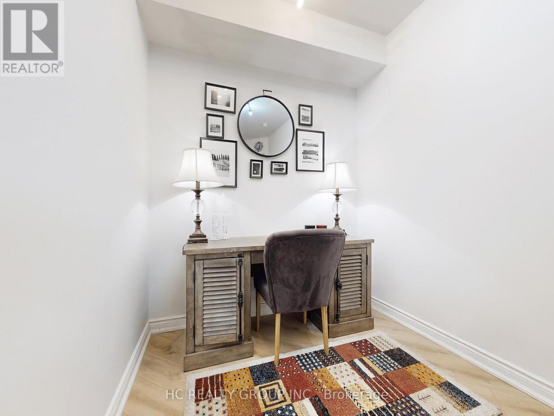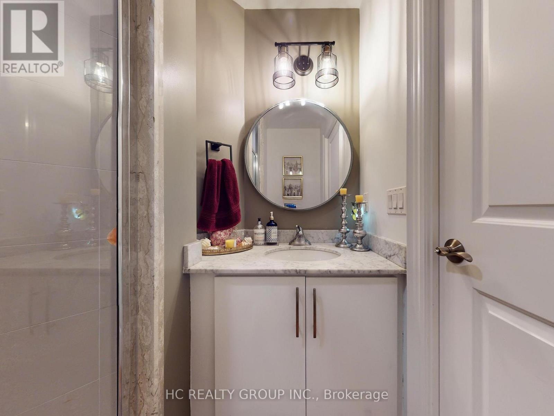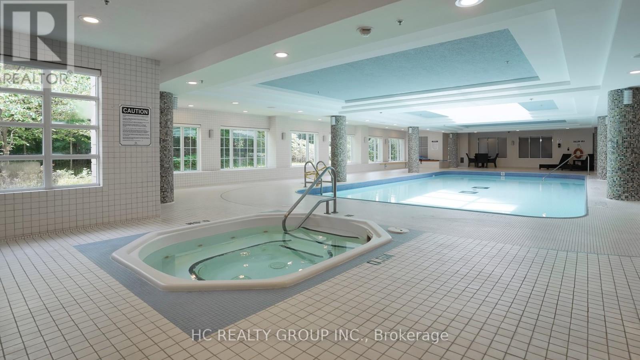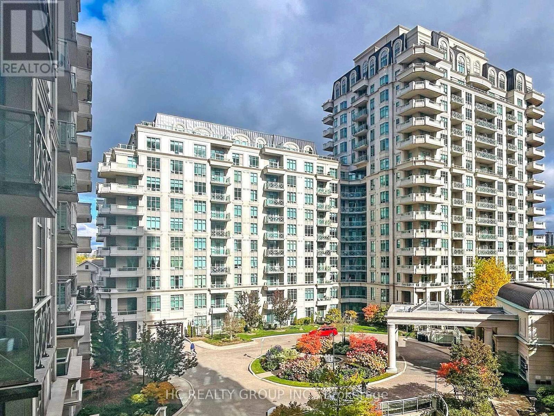519 - 10 Bloorview Place Toronto, Ontario M2J 0B1
$875,000Maintenance, Common Area Maintenance, Heat, Insurance, Parking, Water
$909.95 Monthly
Maintenance, Common Area Maintenance, Heat, Insurance, Parking, Water
$909.95 MonthlyExperience Luxury Living at 10 Bloorview Pl - Unit 519. This beautifully appointed 2+1 bedroom, 2 bathroom residence offers an elegant and spacious layout designed for modern upscale living. Sun-filled interiors, refined finishes, and a versatile den create the perfect balance of comfort and sophistication-ideal for professionals, downsizers, or families seeking a premium North York address. Enjoy exclusive, resort-style amenities including a serene indoor pool, well-equipped fitness centre, concierge, theatre room, guest suites, and stylish entertaining spaces. Situated in a prestigious community, steps to green space, top schools, North York General, Bayview Village, transit, and with effortless access to Hwy 401/404. Includes 1 parking + 1 locker. A rare opportunity to own a refined residence in one of North York's most coveted luxury buildings. (id:24801)
Property Details
| MLS® Number | C12486407 |
| Property Type | Single Family |
| Community Name | Don Valley Village |
| Amenities Near By | Hospital |
| Community Features | Pets Allowed With Restrictions |
| Features | Conservation/green Belt, Balcony, Carpet Free |
| Parking Space Total | 1 |
| Pool Type | Indoor Pool |
Building
| Bathroom Total | 2 |
| Bedrooms Above Ground | 2 |
| Bedrooms Below Ground | 1 |
| Bedrooms Total | 3 |
| Amenities | Security/concierge, Exercise Centre, Party Room, Visitor Parking, Storage - Locker |
| Basement Type | None |
| Cooling Type | Central Air Conditioning |
| Exterior Finish | Stone |
| Flooring Type | Hardwood, Ceramic |
| Heating Fuel | Natural Gas |
| Heating Type | Forced Air |
| Size Interior | 900 - 999 Ft2 |
| Type | Apartment |
Parking
| Garage |
Land
| Acreage | No |
| Land Amenities | Hospital |
Rooms
| Level | Type | Length | Width | Dimensions |
|---|---|---|---|---|
| Main Level | Primary Bedroom | 13.35 m | 10.99 m | 13.35 m x 10.99 m |
| Main Level | Bedroom 2 | 12.7 m | 9.78 m | 12.7 m x 9.78 m |
| Main Level | Den | 6.86 m | 10.07 m | 6.86 m x 10.07 m |
| Main Level | Dining Room | 19.59 m | 14.99 m | 19.59 m x 14.99 m |
| Main Level | Kitchen | 8.76 m | 8.33 m | 8.76 m x 8.33 m |
| Main Level | Living Room | 19.59 m | 14.99 m | 19.59 m x 14.99 m |
Contact Us
Contact us for more information
Kandee Wang
Broker
www.hcrealty.ca/
9206 Leslie St 2nd Flr
Richmond Hill, Ontario L4B 2N8
(905) 889-9969
(905) 889-9979
www.hcrealty.ca/
Jenny Zheng
Broker
9206 Leslie St 2nd Flr
Richmond Hill, Ontario L4B 2N8
(905) 889-9969
(905) 889-9979
www.hcrealty.ca/


