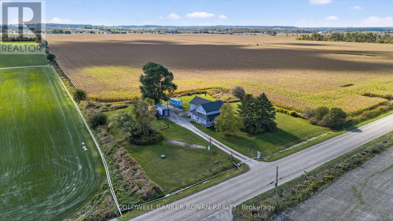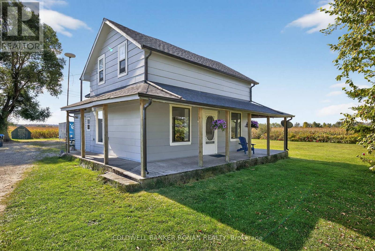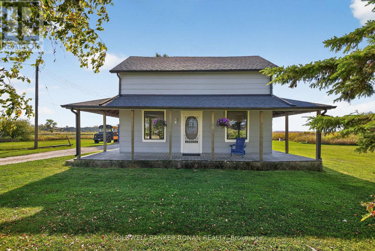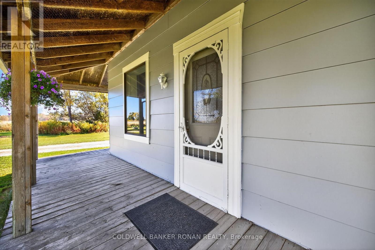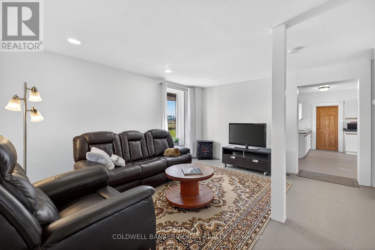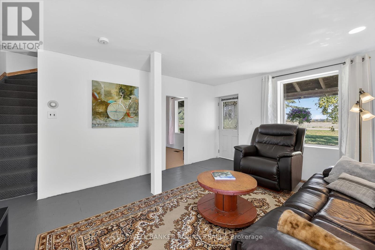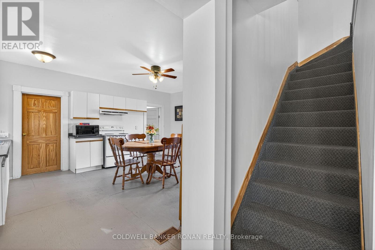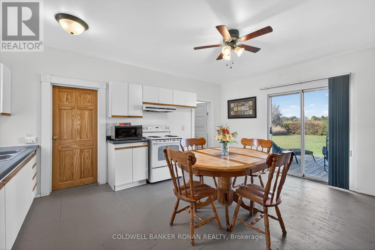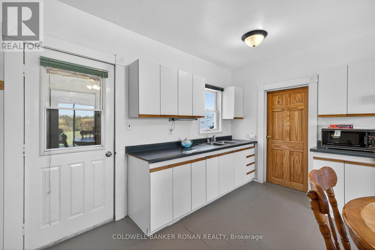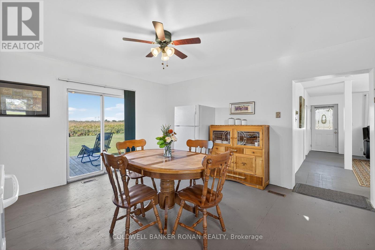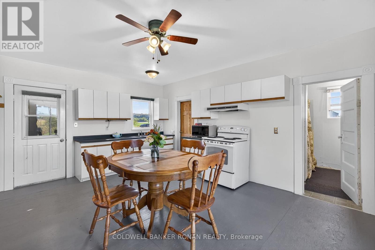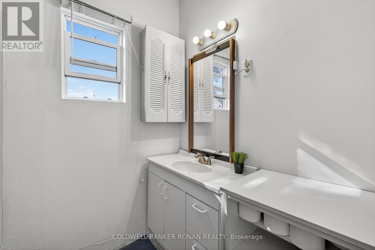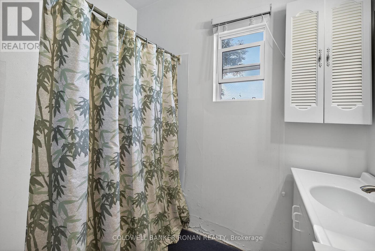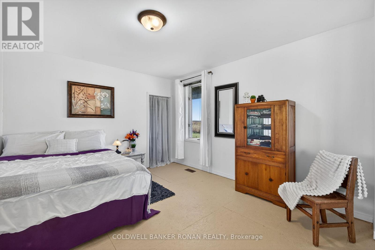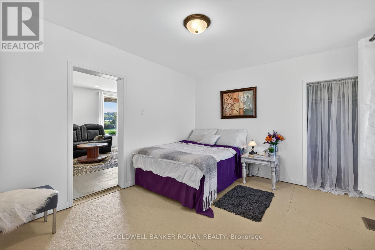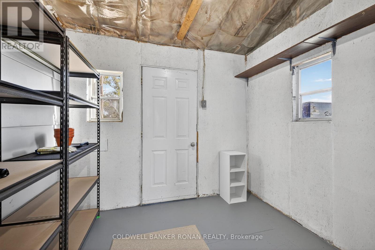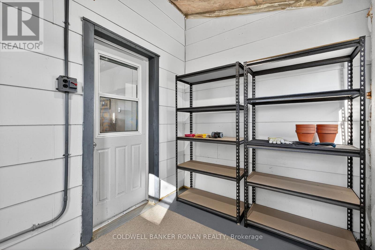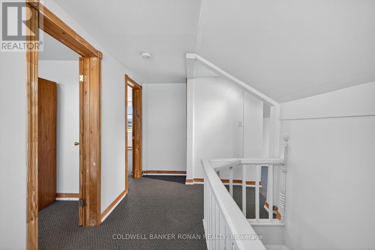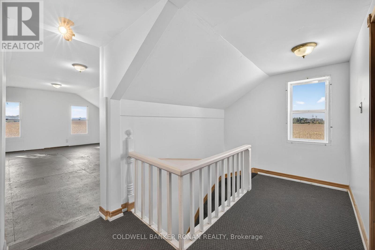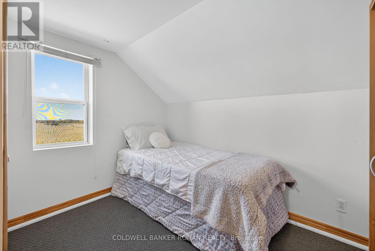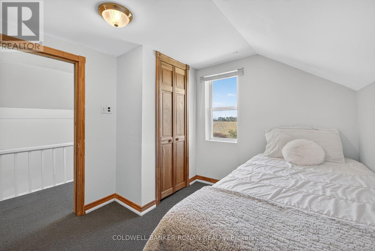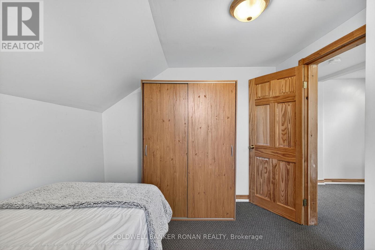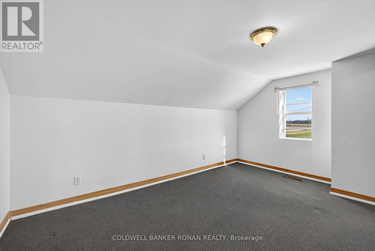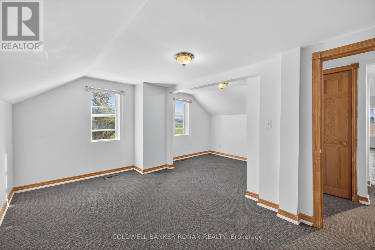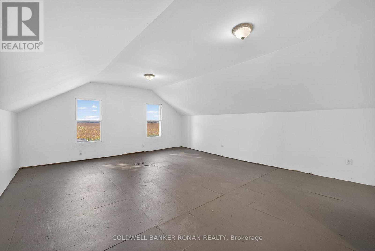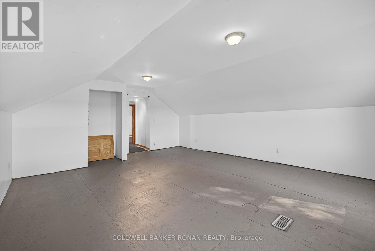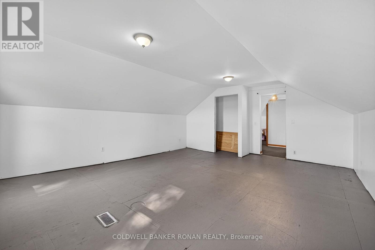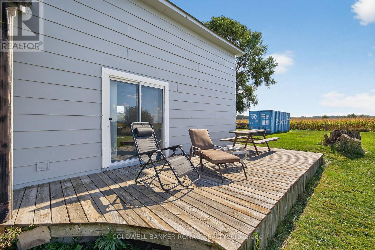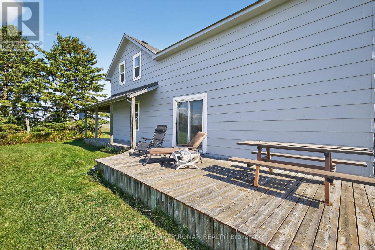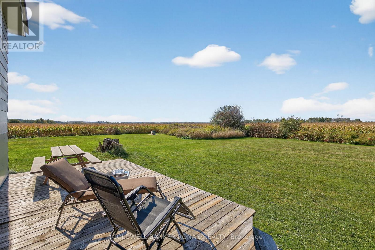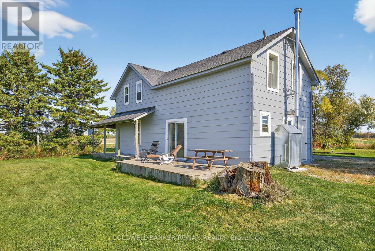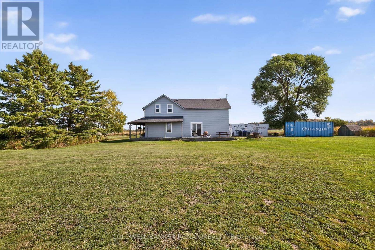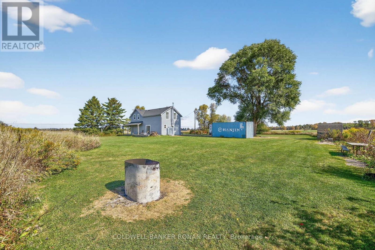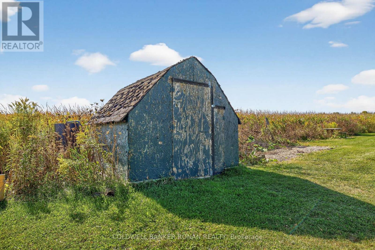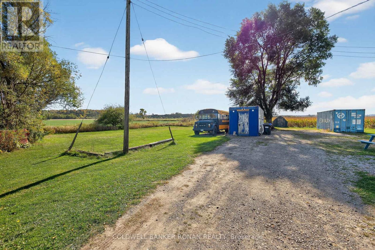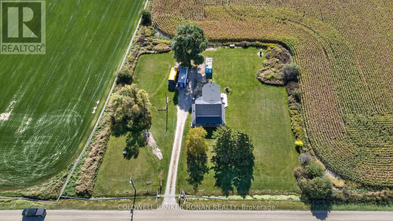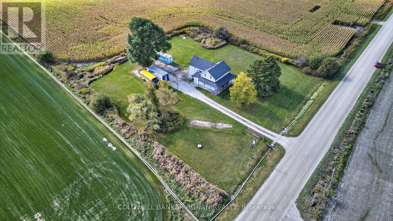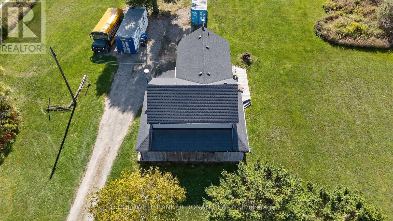5185 10th Line New Tecumseth, Ontario L0G 1A0
$650,000
Country Charm with Endless Views! This classic 2-storey Ontario farmhouse sits on approximately 1 acre. Featuring 4 spacious bedrooms and 1 bathroom, the home includes a desirable main-floor primary bedroom for added comfort. Step outside to a beautiful wrap-around porch, perfect for enjoying your morning coffee as the sun rises or unwinding in the evening while watching the sunset. With uninterrupted views stretching for miles, this property provides a truly peaceful and private setting. Located just minutes to Highways 27 and 400, and ideally situated between Beeton and Bradford, this home combines the serenity of country living with quick access to nearby towns, amenities, and commuter routes. Whether you're looking for a quiet escape, room for the family, or a place to put down roots surrounded by nature, this property has it all. Freshly painted exterior. (id:24801)
Property Details
| MLS® Number | N12452442 |
| Property Type | Single Family |
| Community Name | Rural New Tecumseth |
| Community Features | School Bus |
| Parking Space Total | 10 |
| Structure | Deck |
Building
| Bathroom Total | 1 |
| Bedrooms Above Ground | 4 |
| Bedrooms Total | 4 |
| Age | 100+ Years |
| Basement Type | None |
| Construction Style Attachment | Detached |
| Cooling Type | None |
| Exterior Finish | Hardboard |
| Flooring Type | Carpeted |
| Heating Fuel | Oil |
| Heating Type | Forced Air |
| Stories Total | 2 |
| Size Interior | 1,500 - 2,000 Ft2 |
| Type | House |
Parking
| No Garage |
Land
| Acreage | No |
| Sewer | Septic System |
| Size Depth | 193 Ft ,10 In |
| Size Frontage | 205 Ft |
| Size Irregular | 205 X 193.9 Ft |
| Size Total Text | 205 X 193.9 Ft|1/2 - 1.99 Acres |
Rooms
| Level | Type | Length | Width | Dimensions |
|---|---|---|---|---|
| Main Level | Living Room | 5.18 m | 4.18 m | 5.18 m x 4.18 m |
| Main Level | Kitchen | 5.32 m | 4.36 m | 5.32 m x 4.36 m |
| Main Level | Mud Room | 2.86 m | 2.26 m | 2.86 m x 2.26 m |
| Main Level | Laundry Room | 2.94 m | 2.23 m | 2.94 m x 2.23 m |
| Main Level | Primary Bedroom | 4.15 m | 3.4 m | 4.15 m x 3.4 m |
| Upper Level | Bedroom | 6.35 m | 5.06 m | 6.35 m x 5.06 m |
| Upper Level | Bedroom | 4.44 m | 2.91 m | 4.44 m x 2.91 m |
| Upper Level | Bedroom | 3.14 m | 2.81 m | 3.14 m x 2.81 m |
Utilities
| Electricity | Installed |
https://www.realtor.ca/real-estate/28967714/5185-10th-line-new-tecumseth-rural-new-tecumseth
Contact Us
Contact us for more information
Marc Ronan
Salesperson
www.marcronan.com/
25 Queen St. S.
Tottenham, Ontario L0G 1W0
(905) 936-4216
(905) 936-5130
Britton Scott Ronan
Salesperson
www.brittonronan.com/
www.facebook.com/ExperienceSold/?fref=ts
twitter.com/brittonronan
ca.linkedin.com/in/britton-ronan-553a6a18
367 Victoria Street East
Alliston, Ontario L9R 1J7
(705) 435-4336
(705) 435-3506


