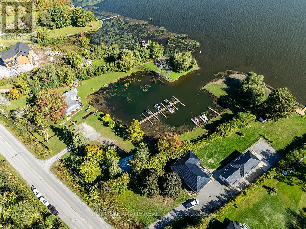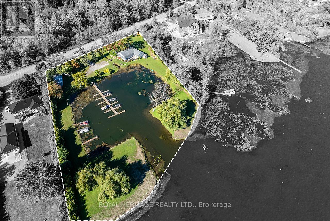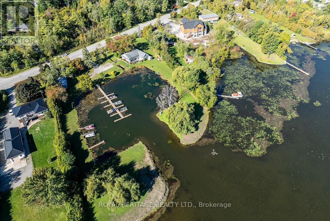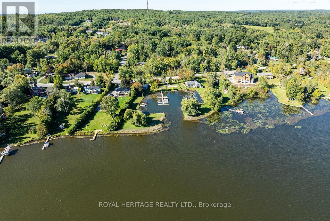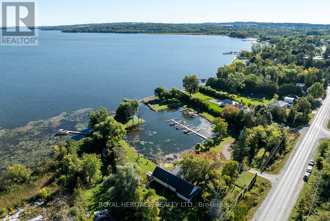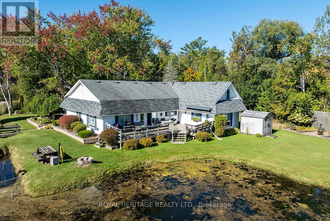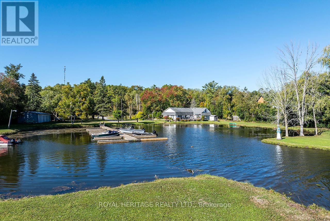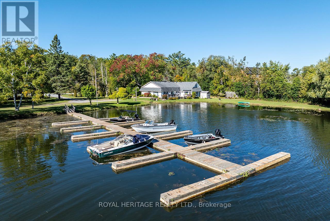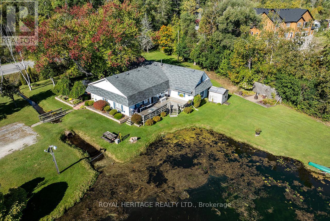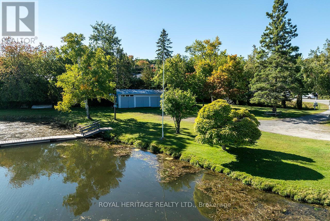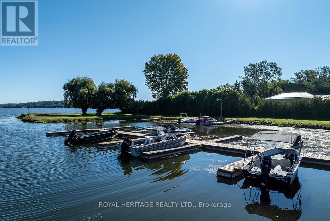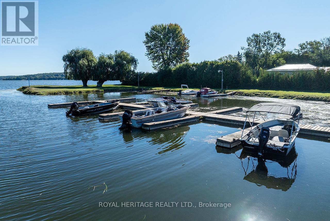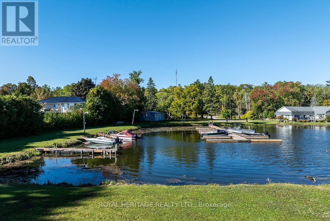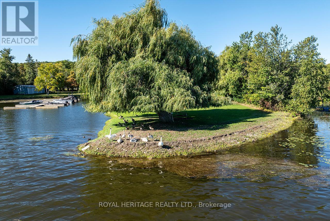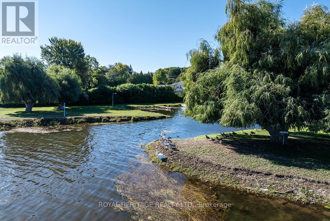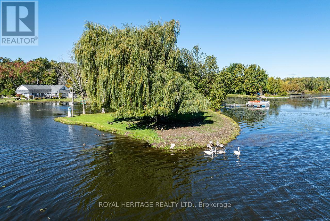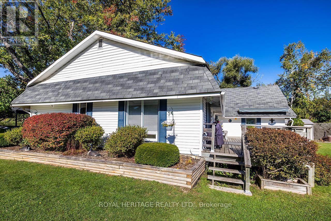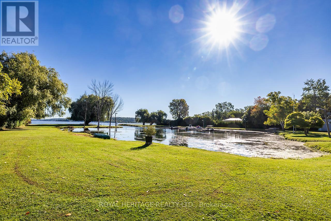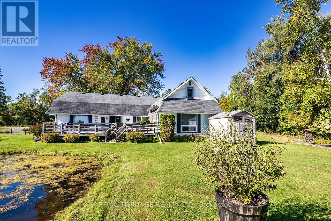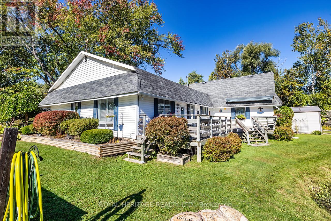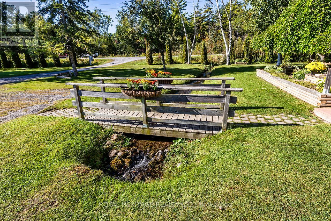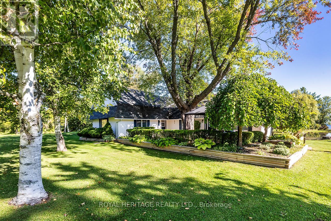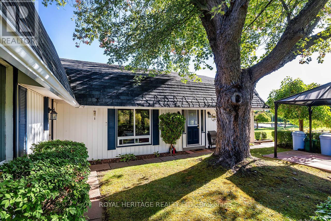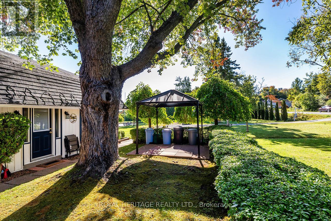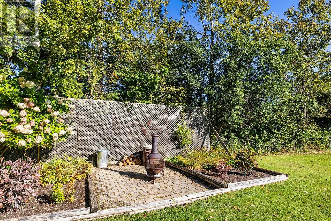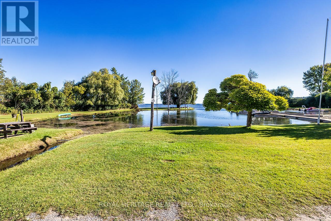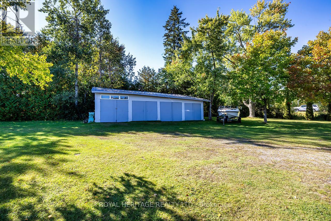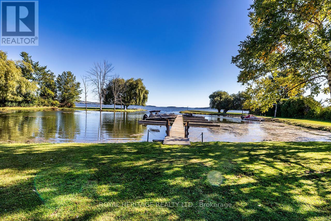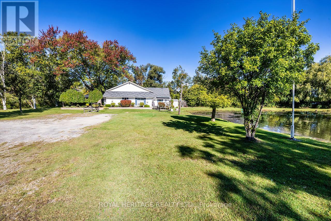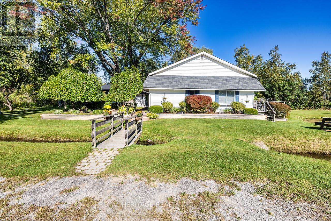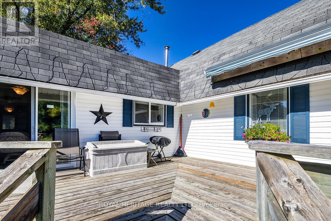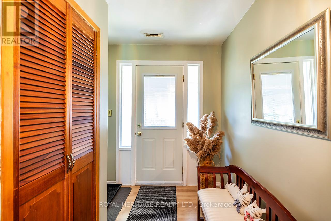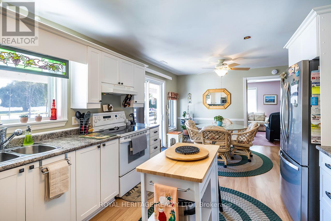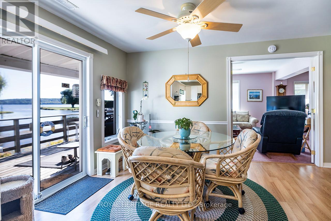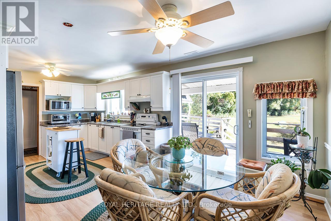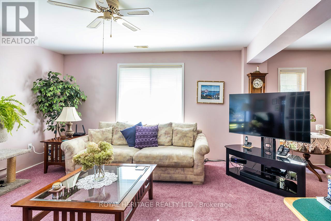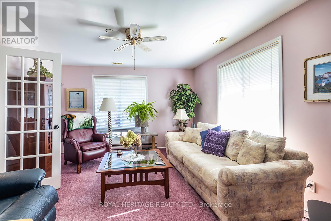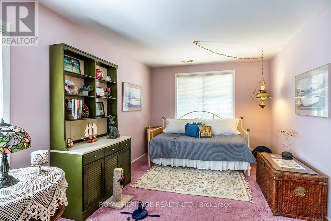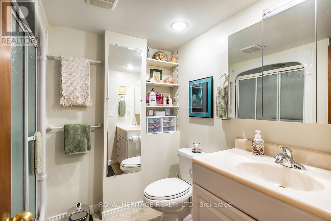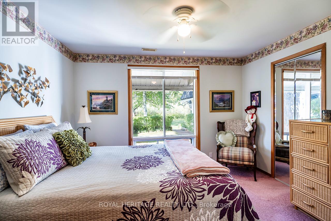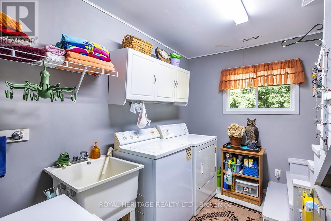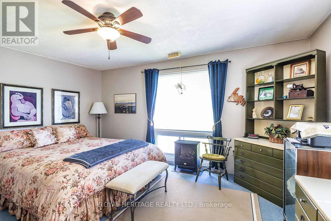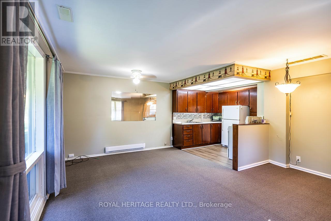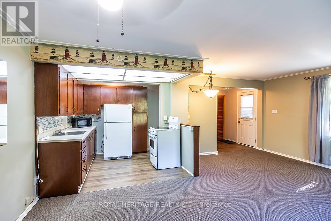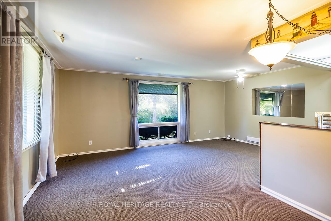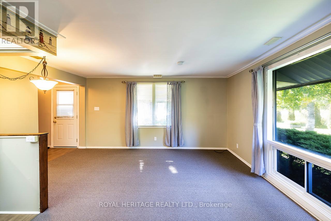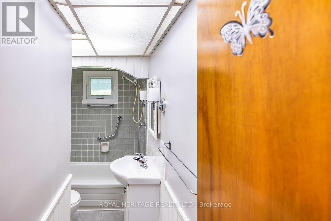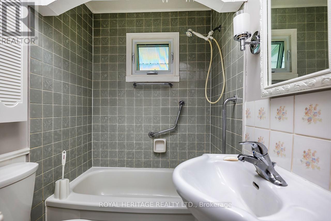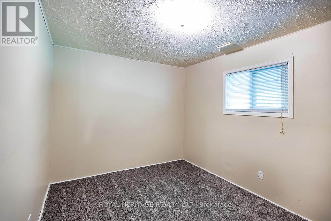5183 Rice Lake Drive N Hamilton Township, Ontario K0K 1E0
$1,500,000
* Rarely Offered * Located on the Western shores of beautiful Rice Lake. This unique property offers the most magnificent views you could imagine while resting on a peaceful & private 3 acres. The house is 2100+ sq/ft featuring 2 Kitchens, 3 bedrooms, 2 Bathrooms & separate living quarters. Featuring Waterfront Resort Commercial Zoning and existing docking for 30 boats with room to expand. An abundance of wildlife graces the property & your own babbling brook creates an unrivaled natural atmosphere. Detached Garage/Shed with 4 Doors offers ample space for tools & covered parking. Must be seen to be truly appreciated. An opportunity for somebody with an entrepreneurial mindset or those simple looking for their own piece of paradise on the water! Zoning Info & Floorplans available upon request. (id:24801)
Property Details
| MLS® Number | X12418830 |
| Property Type | Single Family |
| Community Name | Bewdley |
| Amenities Near By | Marina, Park |
| Community Features | School Bus |
| Features | Flat Site, Conservation/green Belt |
| Parking Space Total | 20 |
| Structure | Deck, Patio(s), Shed |
| View Type | Lake View, View Of Water, Direct Water View, Unobstructed Water View |
| Water Front Type | Waterfront |
Building
| Bathroom Total | 2 |
| Bedrooms Above Ground | 3 |
| Bedrooms Total | 3 |
| Appliances | Water Heater, All, Window Coverings |
| Architectural Style | Bungalow |
| Construction Style Attachment | Detached |
| Cooling Type | Central Air Conditioning |
| Exterior Finish | Aluminum Siding |
| Foundation Type | Slab |
| Heating Fuel | Natural Gas |
| Heating Type | Forced Air |
| Stories Total | 1 |
| Size Interior | 2,000 - 2,500 Ft2 |
| Type | House |
| Utility Water | Dug Well |
Parking
| Detached Garage | |
| Garage |
Land
| Access Type | Year-round Access, Marina Docking, Private Docking |
| Acreage | Yes |
| Land Amenities | Marina, Park |
| Sewer | Septic System |
| Size Depth | 436 Ft |
| Size Frontage | 336 Ft |
| Size Irregular | 336 X 436 Ft |
| Size Total Text | 336 X 436 Ft|2 - 4.99 Acres |
| Zoning Description | Oak Ridges Moraine/waterfront Resort Commercial |
Rooms
| Level | Type | Length | Width | Dimensions |
|---|---|---|---|---|
| Main Level | Kitchen | 3.8 m | 3.49 m | 3.8 m x 3.49 m |
| Main Level | Dining Room | 4.3 m | 2.39 m | 4.3 m x 2.39 m |
| Main Level | Living Room | 4.24 m | 3.78 m | 4.24 m x 3.78 m |
| Main Level | Family Room | 4.55 m | 3.12 m | 4.55 m x 3.12 m |
| Main Level | Bedroom | 3.66 m | 3.44 m | 3.66 m x 3.44 m |
| Main Level | Primary Bedroom | 4.72 m | 3.73 m | 4.72 m x 3.73 m |
| Main Level | Kitchen | 4.1 m | 2.34 m | 4.1 m x 2.34 m |
| Main Level | Dining Room | 3.56 m | 2.72 m | 3.56 m x 2.72 m |
| Main Level | Living Room | 4.74 m | 3.21 m | 4.74 m x 3.21 m |
| Main Level | Bedroom | 3.92 m | 2.85 m | 3.92 m x 2.85 m |
Utilities
| Natural Gas Available | Available |
https://www.realtor.ca/real-estate/28895723/5183-rice-lake-drive-n-hamilton-township-bewdley-bewdley
Contact Us
Contact us for more information
James Steigerwald
Salesperson
www.bewdleyrealestate.ca/
www.facebook.com/bewdleyrealestate
(905) 831-2222
(905) 239-4807
www.royalheritagerealty.com/


