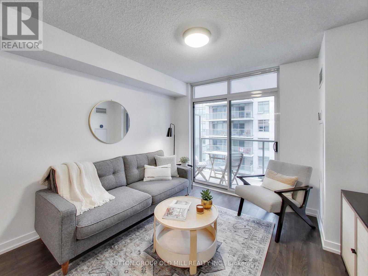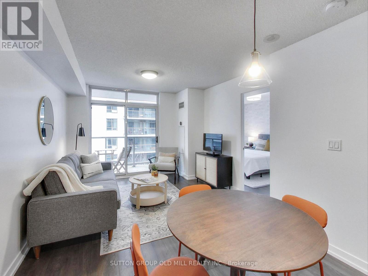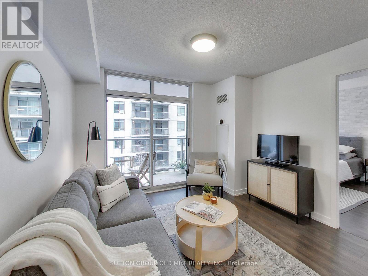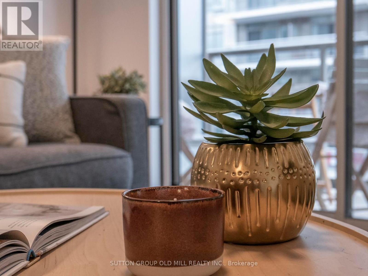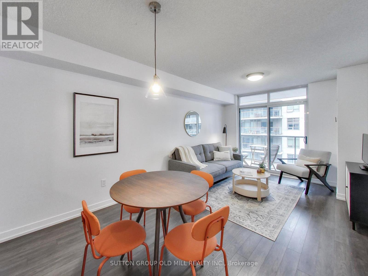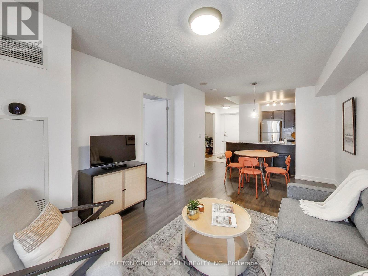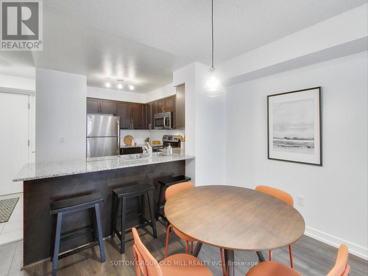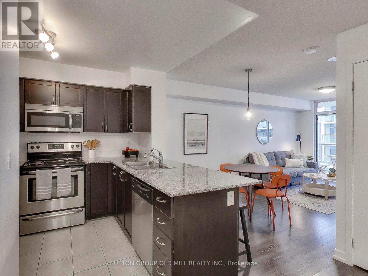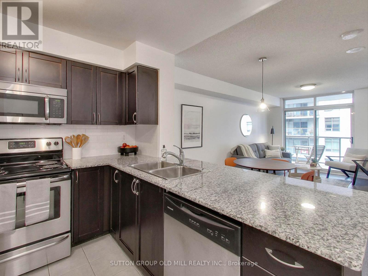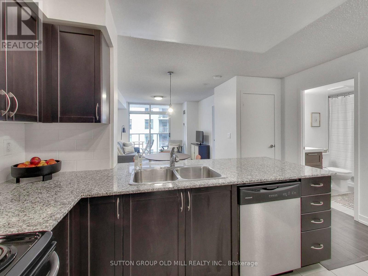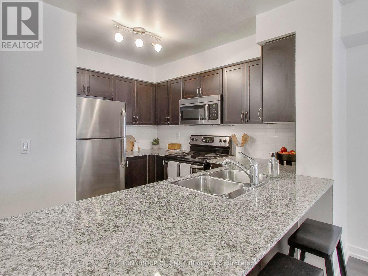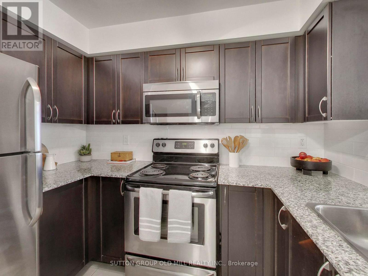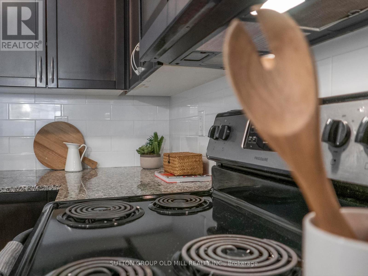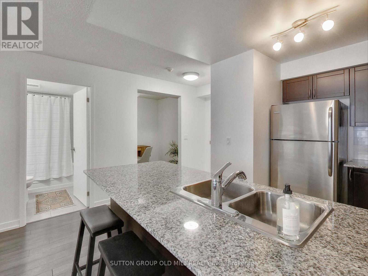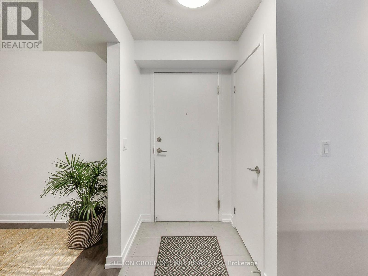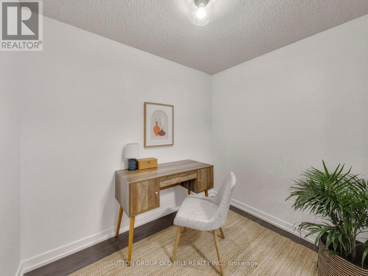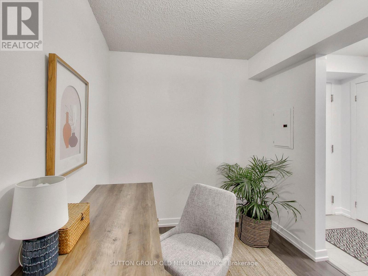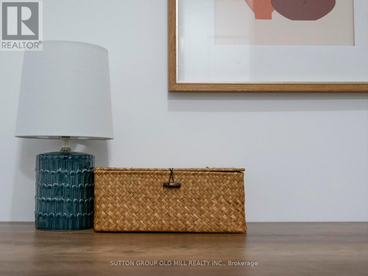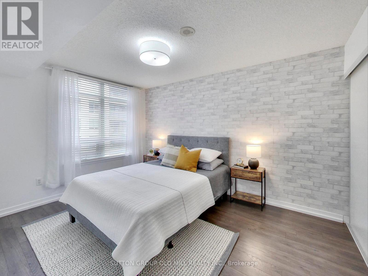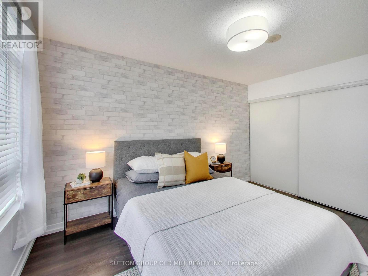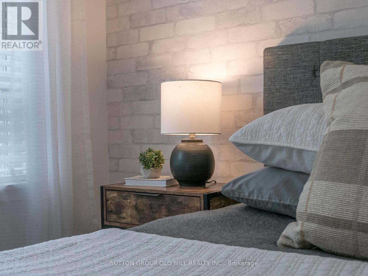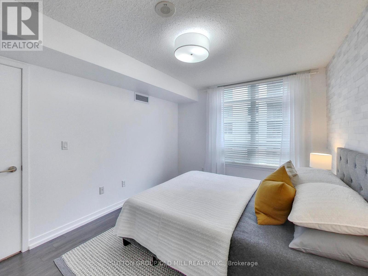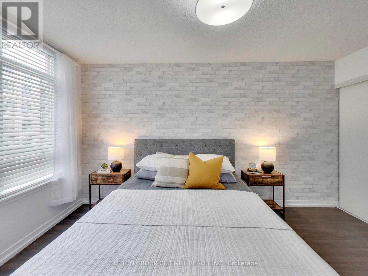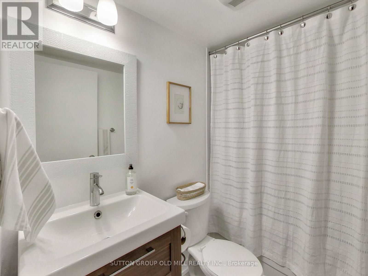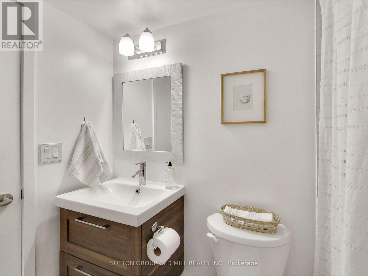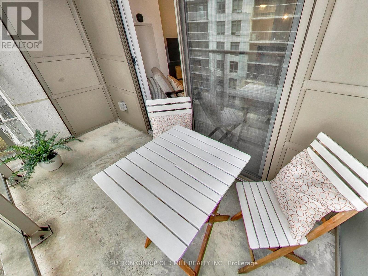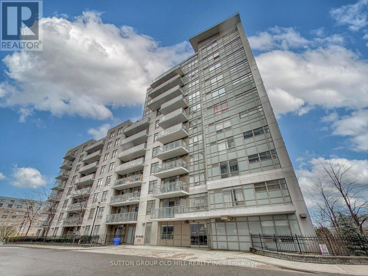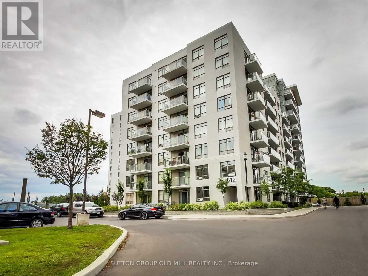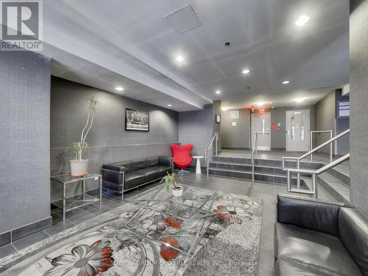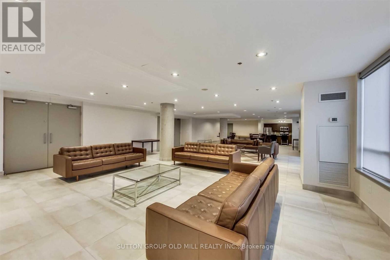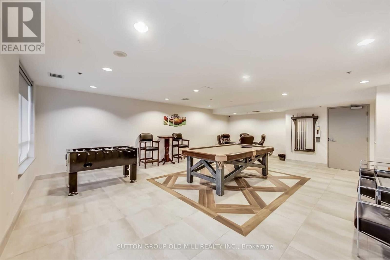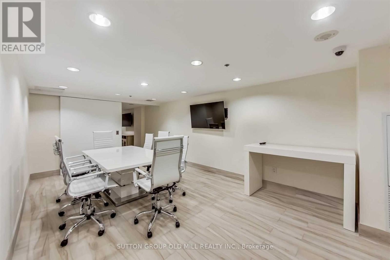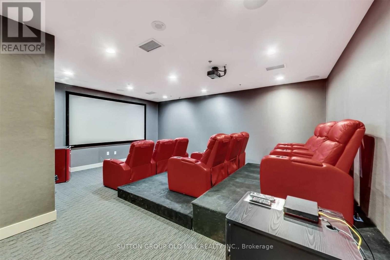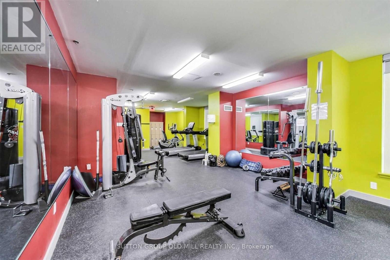#518 -812 Lansdowne Ave Toronto, Ontario M6H 4K5
$589,000Maintenance,
$544.63 Monthly
Maintenance,
$544.63 MonthlyThis gorgeous 1+1 bed/1 bath suite in the Upside Down Condos boasts an outstanding floor plan which optimizes the square footage to create a spacious living/dining space, well-laid out kitchen with breakfast bar, a good-sized bedroom and very usable den, ideal for a guest room or wfh. The kitchen features stainless steel appliances, granite counter tops and a breakfast bar overlooking the living space making it ideal for entertaining. The living & dining rooms have stylish laminate flooring and a walk-out to the lovely north-facing balcony. The spacious primary bedroom is bathed in natural light from a large window and has plenty of storage space due to the double clothes closet. The den is large enough to provide a multitude of options, nursery, den or home office, the choice is yours. Off the foyer, you will also find a coat closet and laundry cupboard tucked away from the main living space. Tremendous value for this fabulous unit, located in the heart of Wallace-Emerson-Junction and also featuring one underground parking spot & locker. **** EXTRAS **** This well laid out & newly painted condo is perfectly located within steps of the UP Express, TTC and some of the best cafes, restaurants and breweries the west end has to offer. (id:24801)
Property Details
| MLS® Number | W8240782 |
| Property Type | Single Family |
| Community Name | Dovercourt-Wallace Emerson-Junction |
| Amenities Near By | Public Transit |
| Features | Balcony |
| Parking Space Total | 1 |
Building
| Bathroom Total | 1 |
| Bedrooms Above Ground | 1 |
| Bedrooms Below Ground | 1 |
| Bedrooms Total | 2 |
| Amenities | Storage - Locker, Party Room, Sauna, Visitor Parking, Exercise Centre, Recreation Centre |
| Cooling Type | Central Air Conditioning |
| Exterior Finish | Concrete |
| Heating Fuel | Natural Gas |
| Heating Type | Forced Air |
| Type | Apartment |
Parking
| Visitor Parking |
Land
| Acreage | No |
| Land Amenities | Public Transit |
Rooms
| Level | Type | Length | Width | Dimensions |
|---|---|---|---|---|
| Flat | Living Room | 3.2 m | 3.1 m | 3.2 m x 3.1 m |
| Flat | Dining Room | 2.9 m | 2 m | 2.9 m x 2 m |
| Flat | Kitchen | 2.8 m | 2.7 m | 2.8 m x 2.7 m |
| Flat | Bedroom | 4 m | 3 m | 4 m x 3 m |
| Flat | Den | 2.5 m | 2.2 m | 2.5 m x 2.2 m |
| Flat | Foyer | 2.2 m | 1.2 m | 2.2 m x 1.2 m |
Interested?
Contact us for more information
Wendy Hammond
Broker
www.westsidestoreys.com

74 Jutland Rd #40
Toronto, Ontario M8Z 0G7
(416) 234-2424
(416) 234-2323
Kirsten Clayton
Broker
https://www.westsidestoreys.com/

74 Jutland Rd #40
Toronto, Ontario M8Z 0G7
(416) 234-2424
(416) 234-2323


