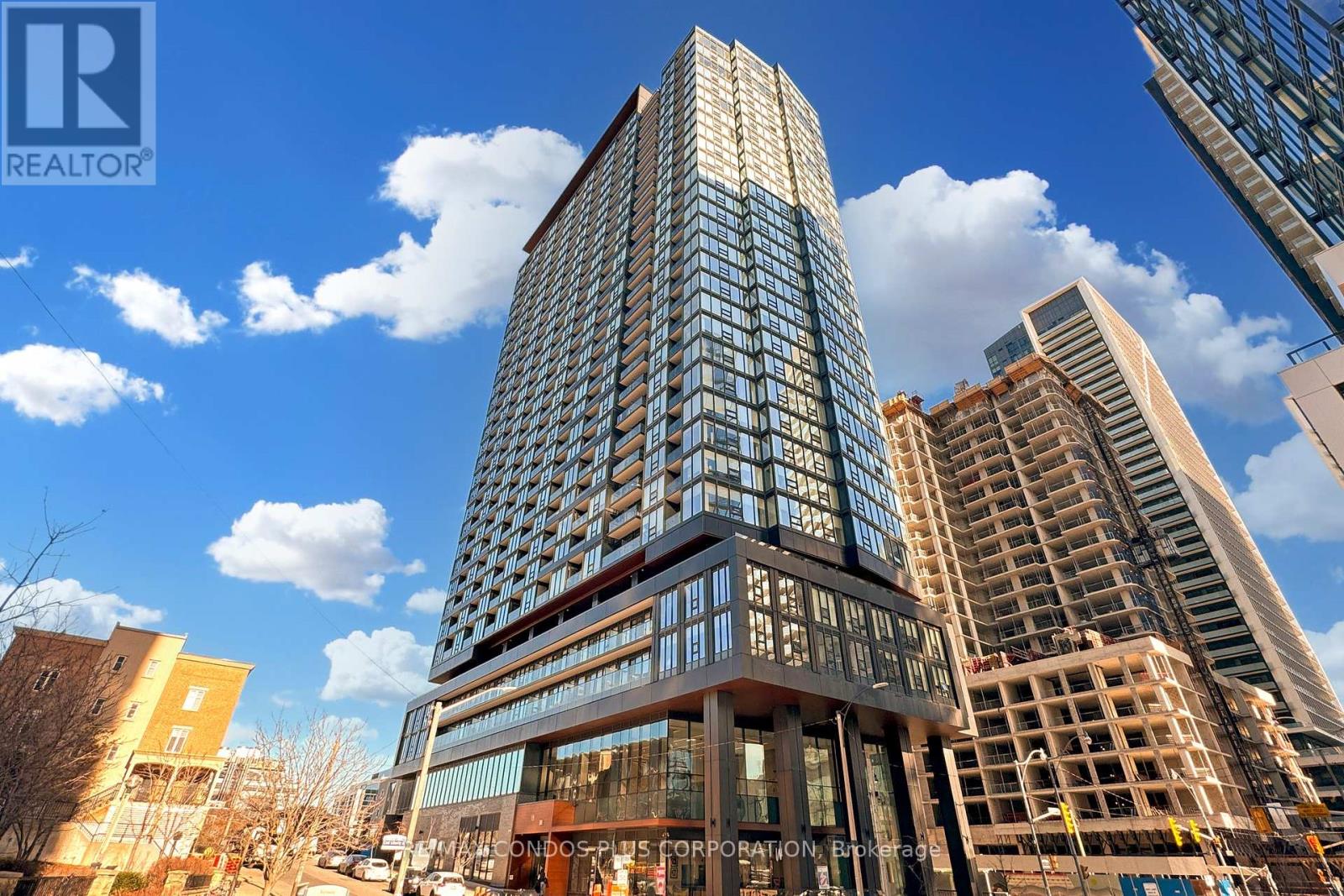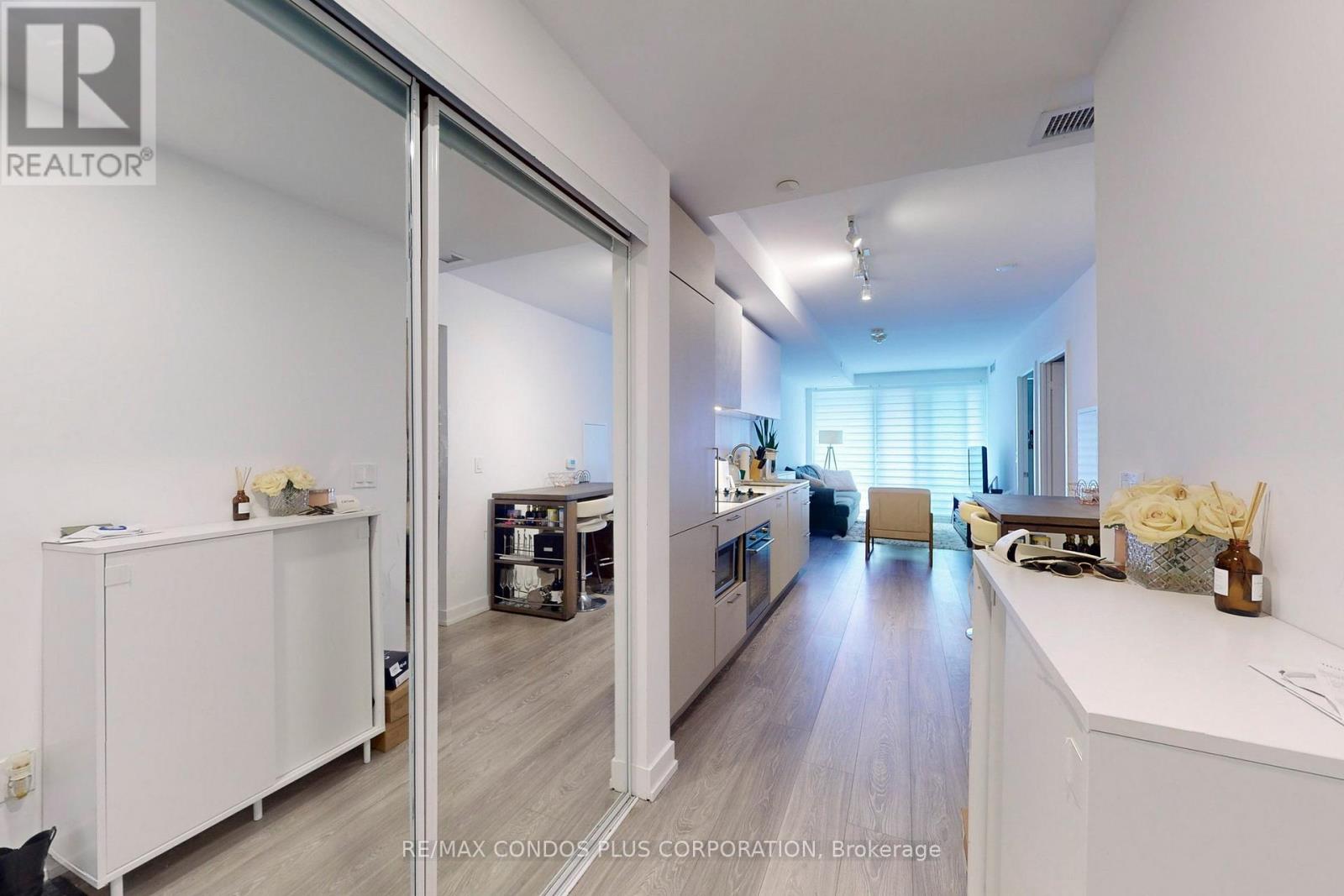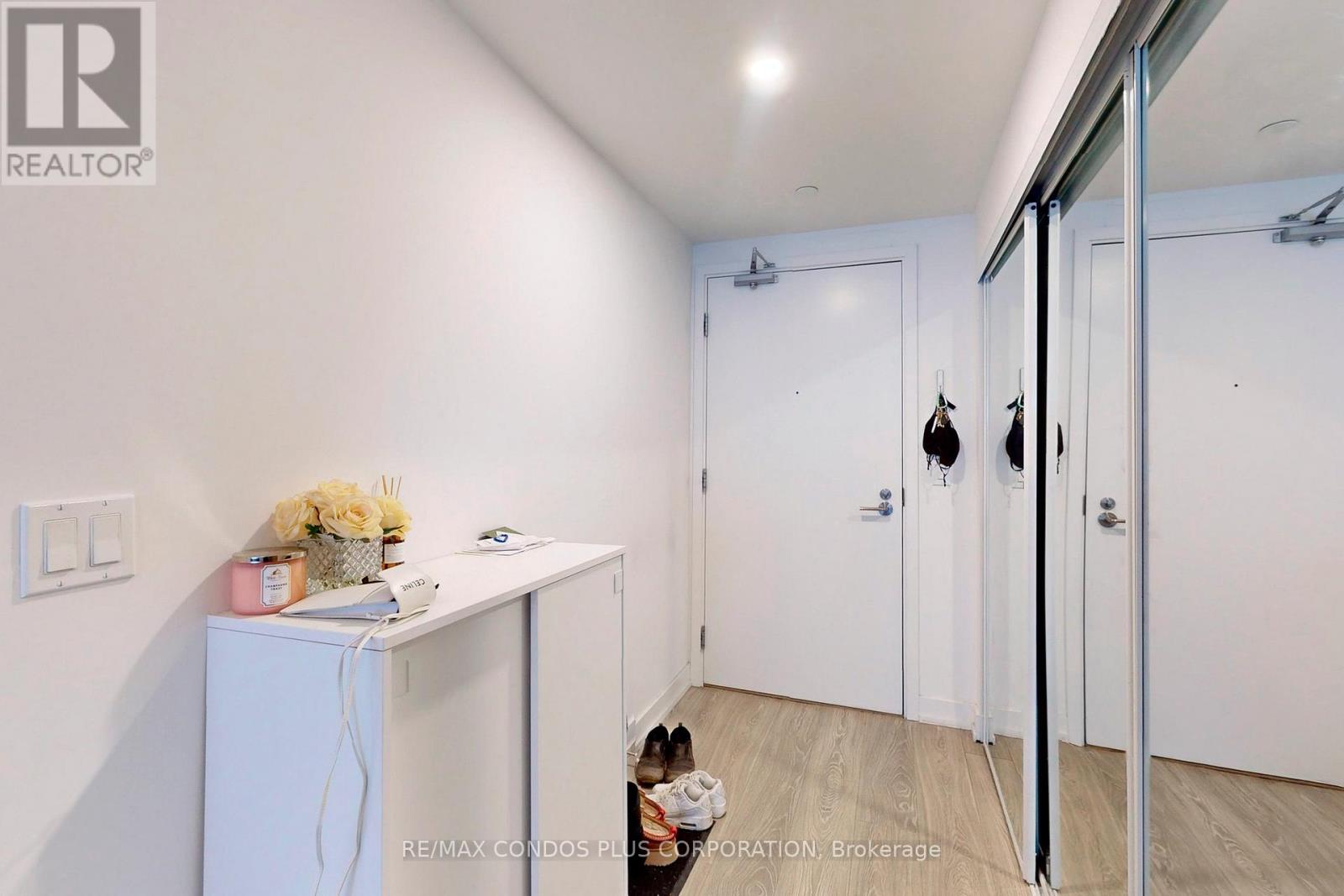518 - 19 Western Battery Road Toronto, Ontario M6K 0E3
$639,000Maintenance, Common Area Maintenance, Insurance
$521.99 Monthly
Maintenance, Common Area Maintenance, Insurance
$521.99 MonthlyDiscover sophisticated living at Zen King West in the vibrant heart of Liberty Village. This sun-drenched 1 bedroom + den unit features a meticulously designed contemporary kitchen with integrated stainless steel appliances, a stylish backsplash, and stone countertops, and 9 foot ceiling heights with smooth finishes, laminate floorings throughout. The building is conveniently located adjacent to Strachan, providing easy access to and from Liberty Village. Residents can enjoy an array of first-class amenities, including a 3,000 sq. ft. spa with plunge pool & oversized steam room, an open-air jogging track(Sky Track), outdoor yoga, a spin room, and much more! The 24-hour concierge service adds an extra layer of comfort and security. Steps away from trendy shops, restaurants, bars, cafes, and supermarkets, this condo offers the ultimate urban lifestyle. Ideal for commuting-just a short walk to TTC & GO stations and easy access to the Gardiner and Lakeshore. Enjoy nearby downtown attractions, waterfront parks, and the renowned eateries along King Street W. **** EXTRAS **** Existing B/I Appliances: Fridge, Oven, Cooktop, Dishwasher, Microwave. Stacked Washer & Dryer. Existing Electrical Light Fixtures & Window Coverings (id:24801)
Property Details
| MLS® Number | C9308290 |
| Property Type | Single Family |
| Community Name | Niagara |
| AmenitiesNearBy | Park, Public Transit |
| CommunityFeatures | Pet Restrictions |
| Features | Balcony, In Suite Laundry |
| PoolType | Indoor Pool |
| WaterFrontType | Waterfront |
Building
| BathroomTotal | 1 |
| BedroomsAboveGround | 1 |
| BedroomsBelowGround | 1 |
| BedroomsTotal | 2 |
| Amenities | Security/concierge, Exercise Centre, Party Room |
| CoolingType | Central Air Conditioning |
| ExteriorFinish | Brick, Concrete |
| FlooringType | Laminate |
| HeatingFuel | Natural Gas |
| HeatingType | Forced Air |
| SizeInterior | 599.9954 - 698.9943 Sqft |
| Type | Apartment |
Parking
| Underground |
Land
| Acreage | No |
| LandAmenities | Park, Public Transit |
Rooms
| Level | Type | Length | Width | Dimensions |
|---|---|---|---|---|
| Flat | Living Room | 7.83 m | 2.86 m | 7.83 m x 2.86 m |
| Flat | Dining Room | 7.83 m | 2.86 m | 7.83 m x 2.86 m |
| Flat | Kitchen | 7.83 m | 2.86 m | 7.83 m x 2.86 m |
| Flat | Primary Bedroom | 3.57 m | 2.93 m | 3.57 m x 2.93 m |
| Flat | Den | 2.44 m | 2.93 m | 2.44 m x 2.93 m |
https://www.realtor.ca/real-estate/27387611/518-19-western-battery-road-toronto-niagara-niagara
Interested?
Contact us for more information
Sung Jung Woo
Broker
1170 Bay Street, Unit 110
Toronto, Ontario M5S 2B4
Rena Son
Salesperson
1170 Bay Street, Unit 110
Toronto, Ontario M5S 2B4










































