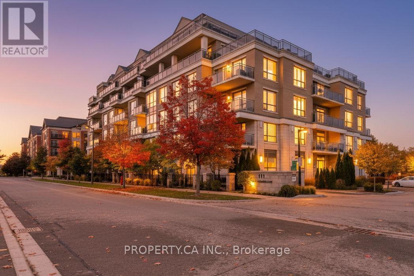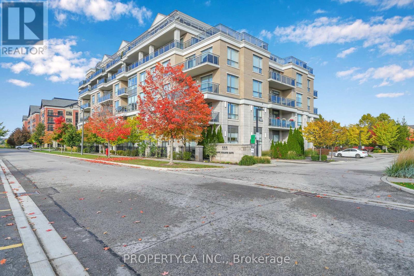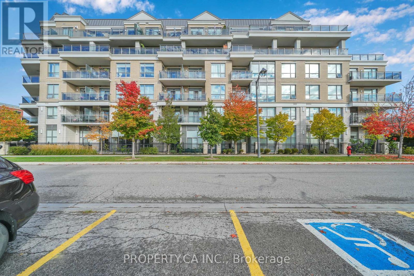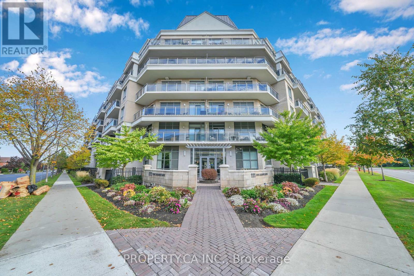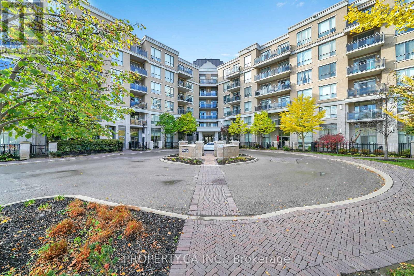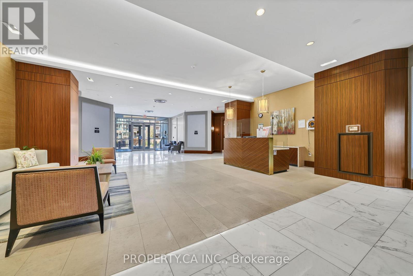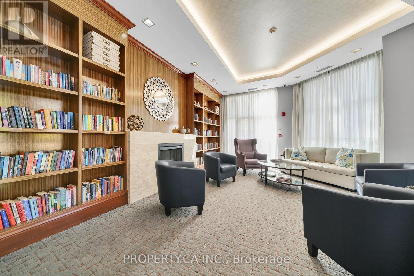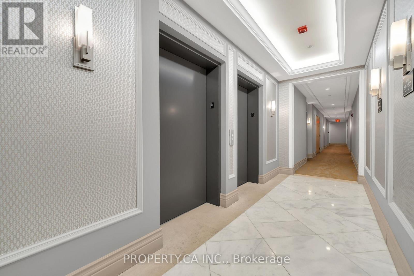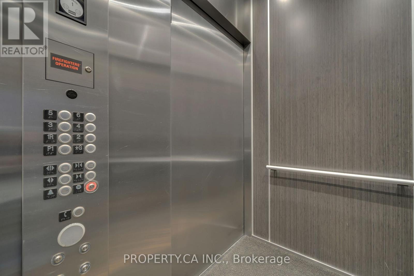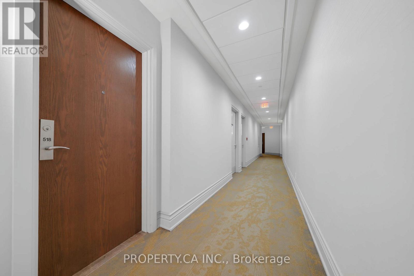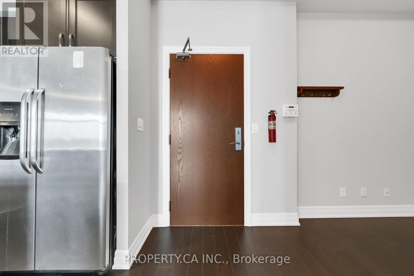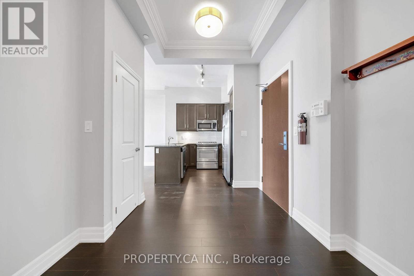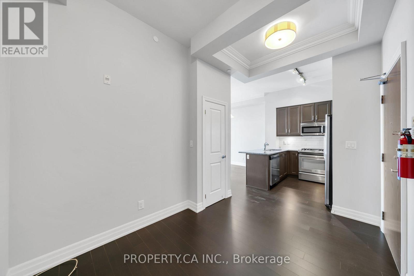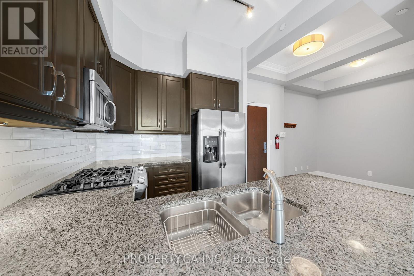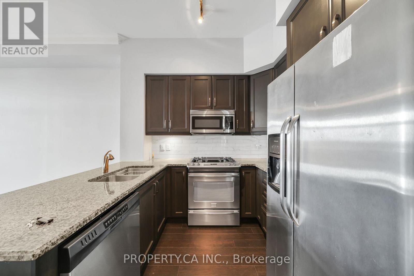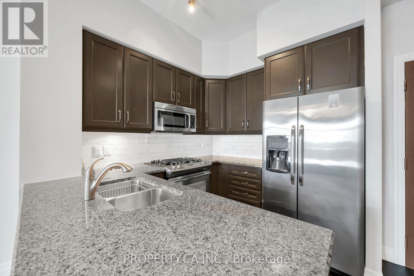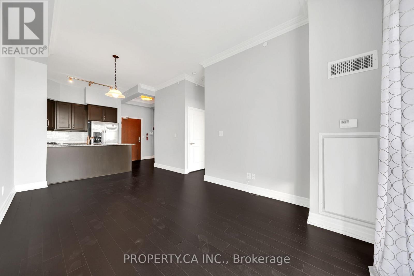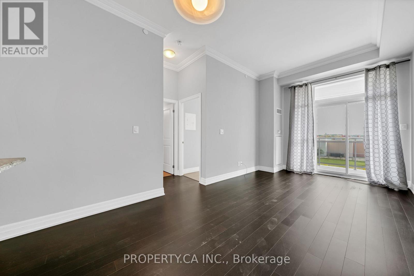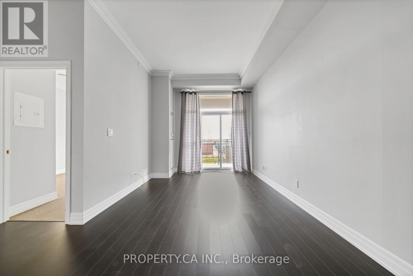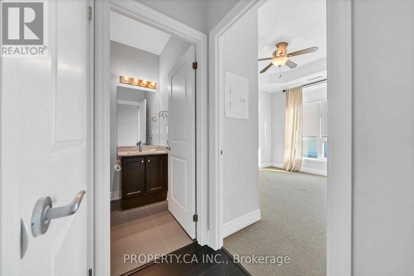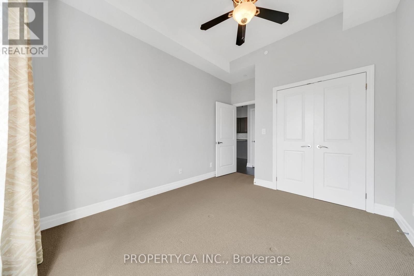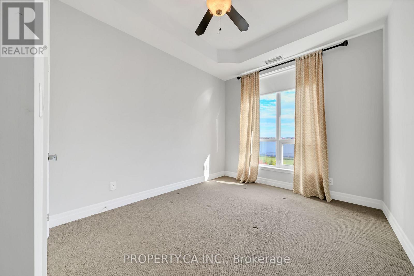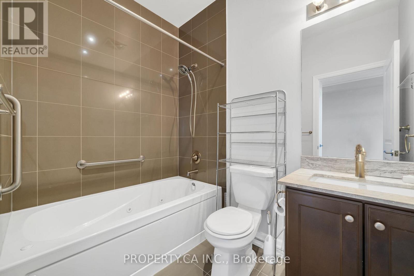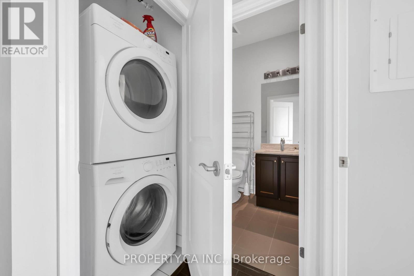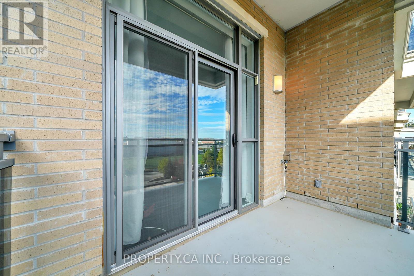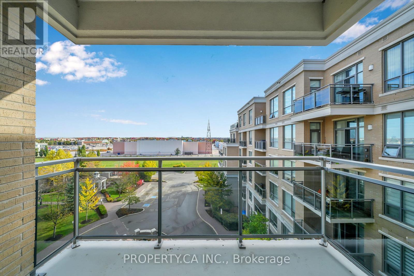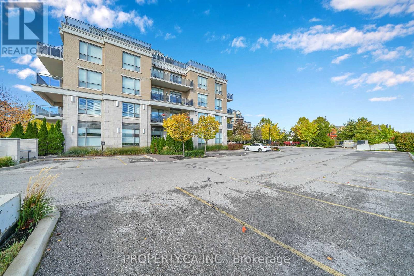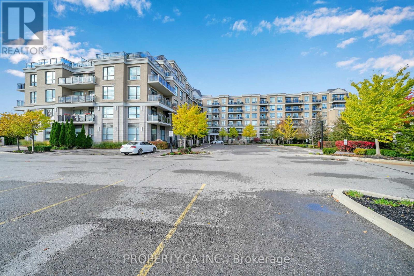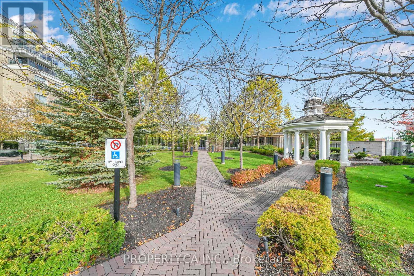518 - 111 Civic Square Gate Aurora, Ontario L4G 0S6
$2,600 Monthly
Welcome To The Ridgewood 2 Residences This Exquisite One Bedroom + Den Unit On The Lower Penthouse In The Heart Of Aurora. Style W/Neutral Colours Flow Throughout This Unit Which Boasts Rich Dark Hrdw Floors And Cabinetry. Granite Counter Tops & Breakfast Bar, Under Valance Lighting, Ss Appl. C. Moulding, 10' Smooth Ceilings, Open Concept Living Space Allows For Relaxing Or Entertaining And A Spacious Den Can Be Used for As a Baby Room/Second Bedroom, Private Den/Office Or Enjoy Fine Dining - You Choose. Complete With Breathtaking East Facing Private Balcony View. The Location Is Steps to Parks, Conservation Trails, GO Station, Shopping Centers, Restaurants, Movie Theatre, Schools and close to Hwy 404 & All Major Routes (id:24801)
Property Details
| MLS® Number | N12471331 |
| Property Type | Single Family |
| Community Name | Bayview Wellington |
| Amenities Near By | Park, Place Of Worship, Public Transit |
| Community Features | Pet Restrictions, Community Centre |
| Features | Conservation/green Belt, Balcony, In Suite Laundry |
| Parking Space Total | 1 |
| Pool Type | Outdoor Pool |
| View Type | View |
Building
| Bathroom Total | 1 |
| Bedrooms Above Ground | 1 |
| Bedrooms Below Ground | 1 |
| Bedrooms Total | 2 |
| Age | 11 To 15 Years |
| Amenities | Exercise Centre, Party Room, Storage - Locker, Security/concierge |
| Cooling Type | Central Air Conditioning |
| Exterior Finish | Brick |
| Fire Protection | Smoke Detectors |
| Heating Fuel | Natural Gas |
| Heating Type | Forced Air |
| Size Interior | 600 - 699 Ft2 |
| Type | Apartment |
Parking
| Underground | |
| Garage |
Land
| Acreage | No |
| Land Amenities | Park, Place Of Worship, Public Transit |
Rooms
| Level | Type | Length | Width | Dimensions |
|---|---|---|---|---|
| Main Level | Living Room | 3.13 m | 2.35 m | 3.13 m x 2.35 m |
| Main Level | Dining Room | 3.13 m | 2.35 m | 3.13 m x 2.35 m |
| Main Level | Kitchen | 2.85 m | 2.59 m | 2.85 m x 2.59 m |
| Main Level | Bedroom | 3.43 m | 3.07 m | 3.43 m x 3.07 m |
| Main Level | Den | 3.04 m | 2.74 m | 3.04 m x 2.74 m |
Contact Us
Contact us for more information
Marc Marinelli
Broker
www.homesalepro.ca/
www.facebook.com/marc.marinelli.99
www.linkedin.com/in/marc-marinelli-b1a00347
36 Distillery Lane Unit 500
Toronto, Ontario M5A 3C4
(416) 583-1660
(416) 352-1740
www.property.ca/


