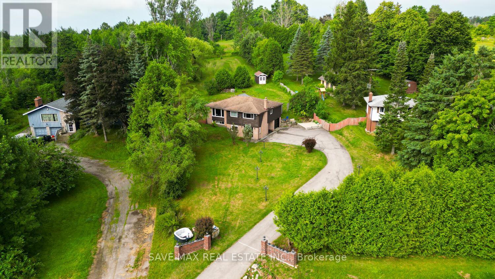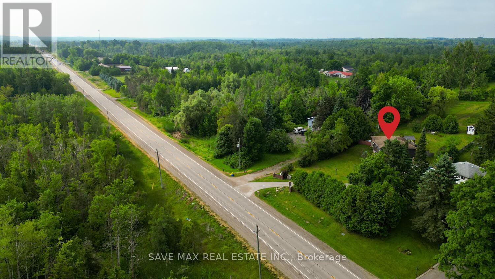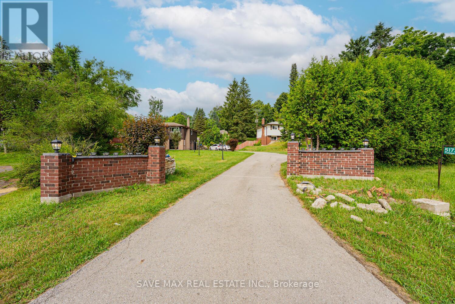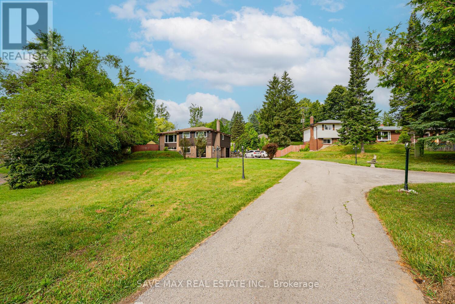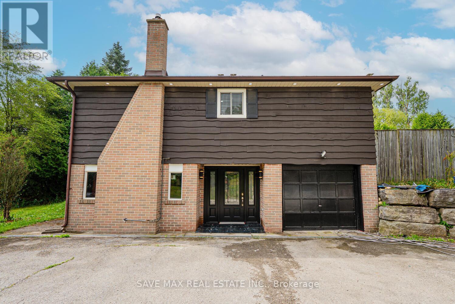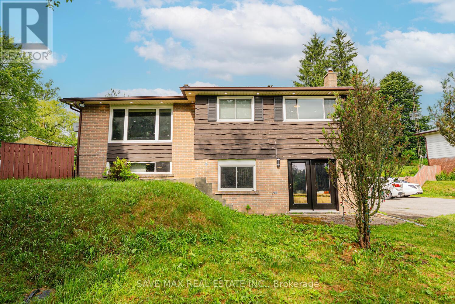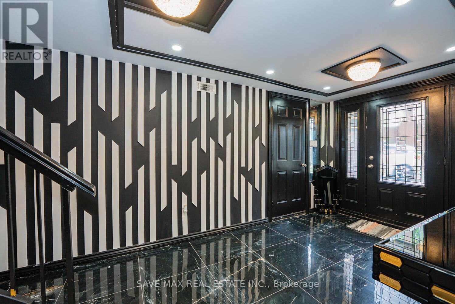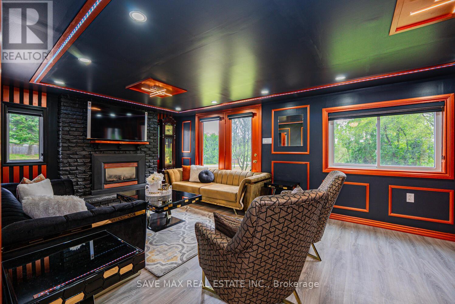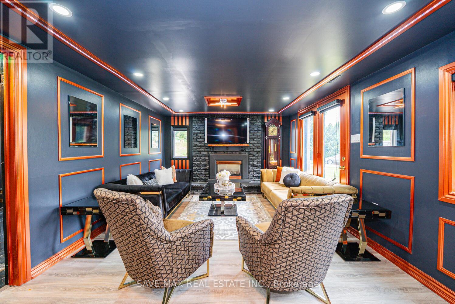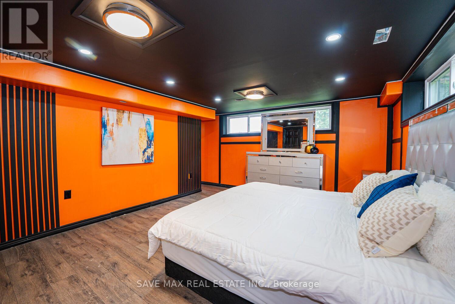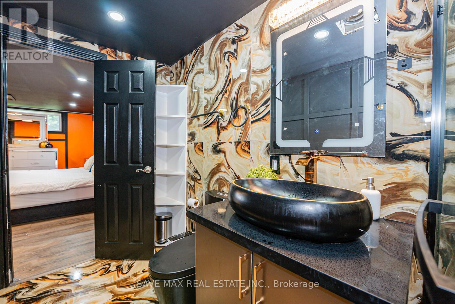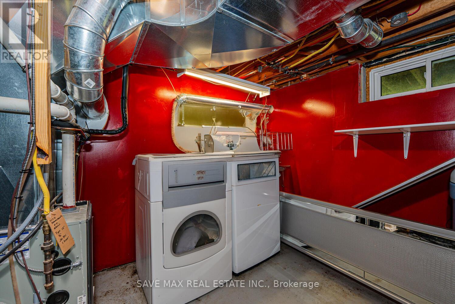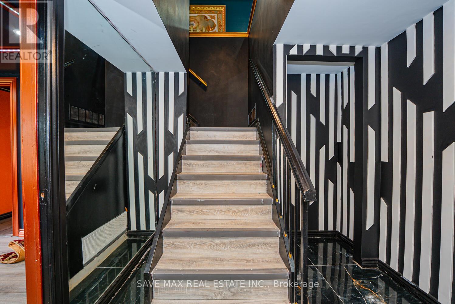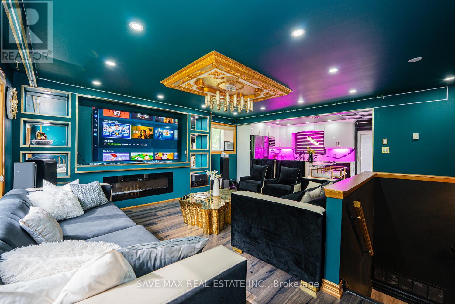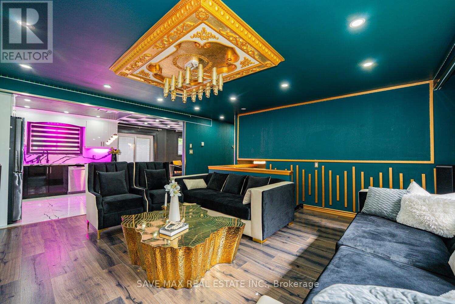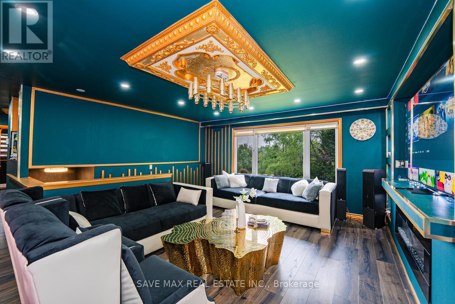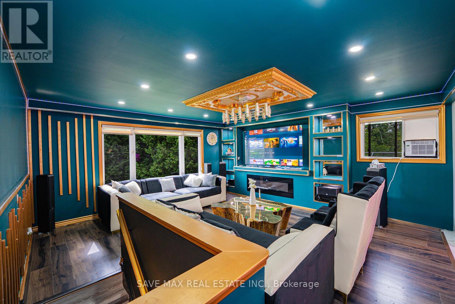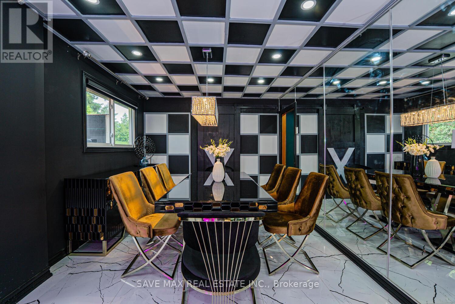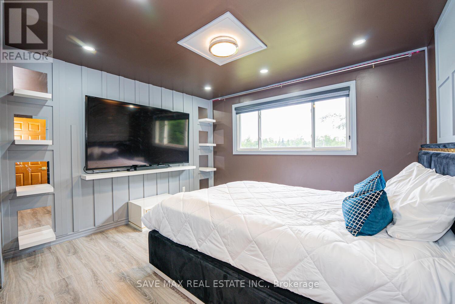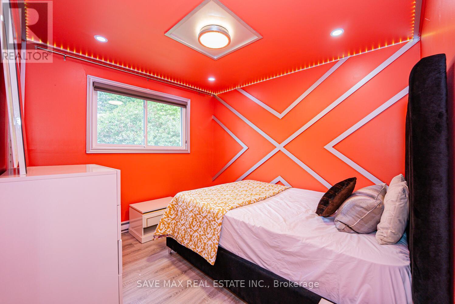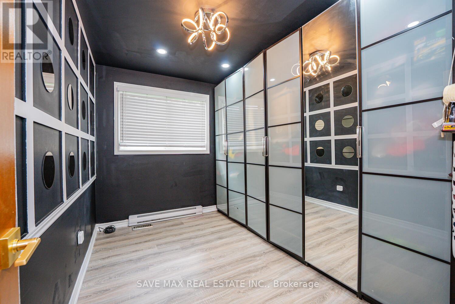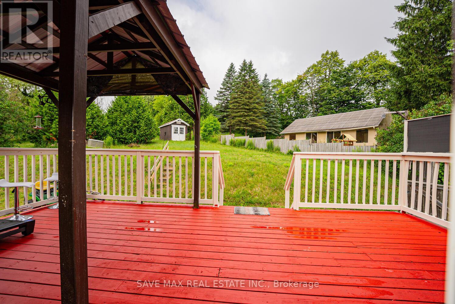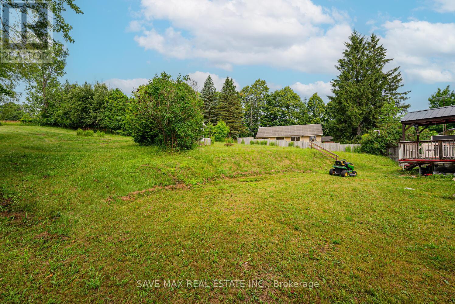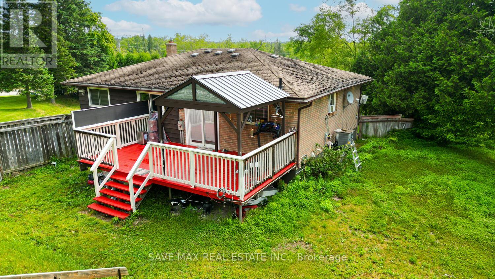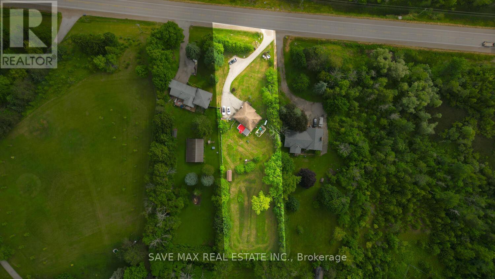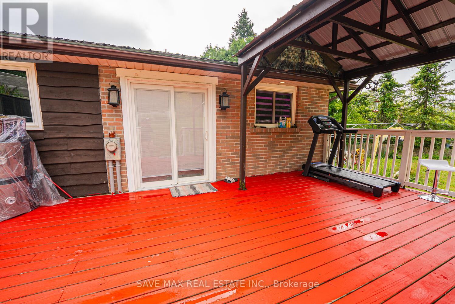5172 Trafalgar Road Erin, Ontario N0B 1T0
$1,499,990
Fully Renovated Raised Bungalow on .9 Acre in Erin This beautifully updated home offers a spacious family room with a cozy fireplace and walk-out to the yard, along with a 4th bedroom and a renovated 4-piece bath with a stand-up shower. Upstairs, enjoy a stunning eat-in kitchen featuring a center island, quartz countertops, new appliances, and a waterfall backsplash. Step outside to your private deck and 10x10gazeboperfect for entertaining or relaxing. The bright living room with large windows flows seamlessly into 3 spacious bedrooms and a fully updated washroom. With new hardwood floors throughout (no carpet), this home exudes modern elegance. Enjoy the privacy of a premium lot with no homes behind. (id:24801)
Property Details
| MLS® Number | X12351318 |
| Property Type | Single Family |
| Community Name | Rural Erin |
| Equipment Type | Water Heater, Propane Tank |
| Parking Space Total | 15 |
| Rental Equipment Type | Water Heater, Propane Tank |
Building
| Bathroom Total | 2 |
| Bedrooms Above Ground | 3 |
| Bedrooms Below Ground | 1 |
| Bedrooms Total | 4 |
| Age | 51 To 99 Years |
| Architectural Style | Raised Bungalow |
| Basement Development | Finished |
| Basement Features | Walk Out |
| Basement Type | N/a (finished) |
| Construction Style Attachment | Detached |
| Cooling Type | Central Air Conditioning |
| Exterior Finish | Brick |
| Fireplace Present | Yes |
| Foundation Type | Unknown |
| Heating Fuel | Electric |
| Heating Type | Forced Air |
| Stories Total | 1 |
| Size Interior | 1,100 - 1,500 Ft2 |
| Type | House |
Parking
| Attached Garage | |
| Garage |
Land
| Acreage | No |
| Sewer | Septic System |
| Size Depth | 382 Ft ,9 In |
| Size Frontage | 104 Ft |
| Size Irregular | 104 X 382.8 Ft |
| Size Total Text | 104 X 382.8 Ft |
| Zoning Description | A |
Rooms
| Level | Type | Length | Width | Dimensions |
|---|---|---|---|---|
| Lower Level | Primary Bedroom | 5 m | 5 m | 5 m x 5 m |
| Main Level | Family Room | 5.12 m | 5.35 m | 5.12 m x 5.35 m |
| Main Level | Kitchen | 3.18 m | 3.16 m | 3.18 m x 3.16 m |
| Main Level | Dining Room | 4.69 m | 3.31 m | 4.69 m x 3.31 m |
| Main Level | Bedroom 2 | 3.71 m | 3.37 m | 3.71 m x 3.37 m |
| Main Level | Bedroom 3 | 3.63 m | 3.19 m | 3.63 m x 3.19 m |
| Main Level | Bedroom 4 | 2.54 m | 3.37 m | 2.54 m x 3.37 m |
https://www.realtor.ca/real-estate/28747834/5172-trafalgar-road-erin-rural-erin
Contact Us
Contact us for more information
Raman Dua
Broker of Record
(905) 216-7800
www.savemax.ca/
www.facebook.com/SaveMaxRealEstate/
twitter.com/SaveMaxRealty
www.linkedin.com/company/9374396?trk=tyah&trkInfo=clickedVertical%3Acompany%2CclickedEntityI
1550 Enterprise Rd #305
Mississauga, Ontario L4W 4P4
(905) 459-7900
(905) 216-7820
www.savemax.ca/
www.facebook.com/SaveMaxRealEstate/
www.linkedin.com/company/9374396?trk=tyah&trkInfo=clickedVertical%3Acompany%2CclickedEntityI
twitter.com/SaveMaxRealty
Kavi Sharma
Salesperson
(647) 554-6212
kavi.savemaxrealty.ca/
www.facebook.com/kavi.sharma1
1550 Enterprise Rd #305
Mississauga, Ontario L4W 4P4
(905) 459-7900
(905) 216-7820
www.savemax.ca/
www.facebook.com/SaveMaxRealEstate/
www.linkedin.com/company/9374396?trk=tyah&trkInfo=clickedVertical%3Acompany%2CclickedEntityI
twitter.com/SaveMaxRealty







