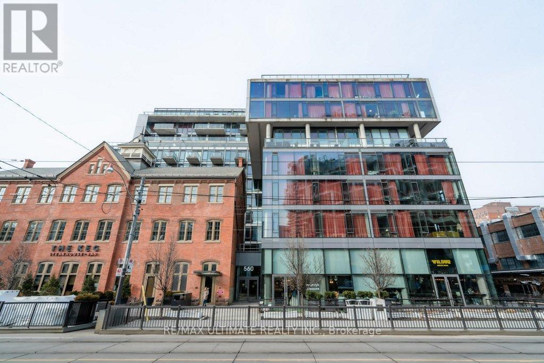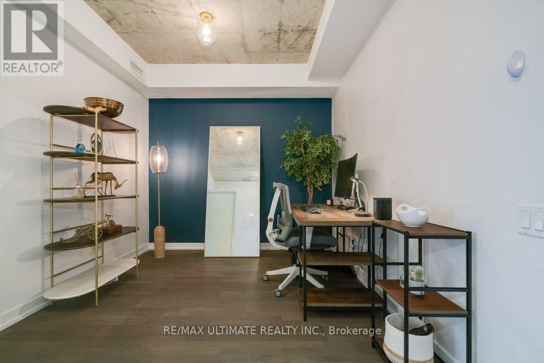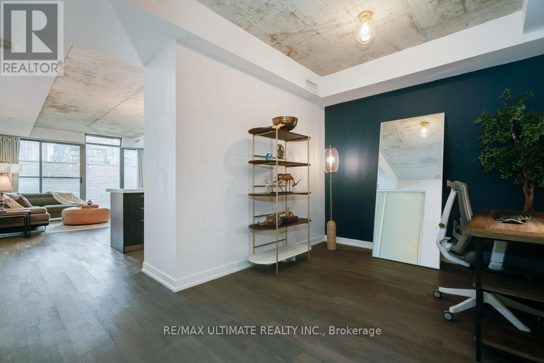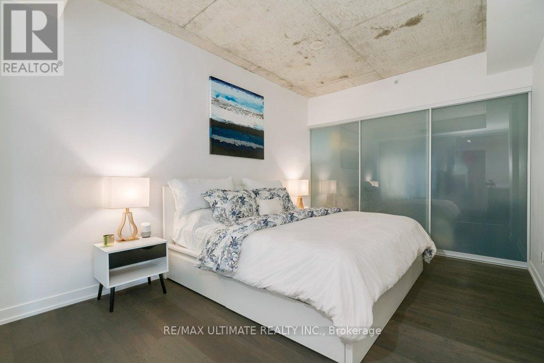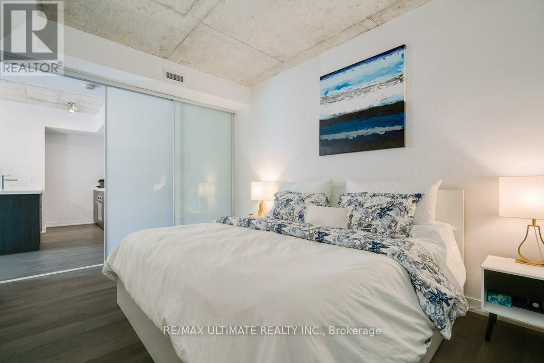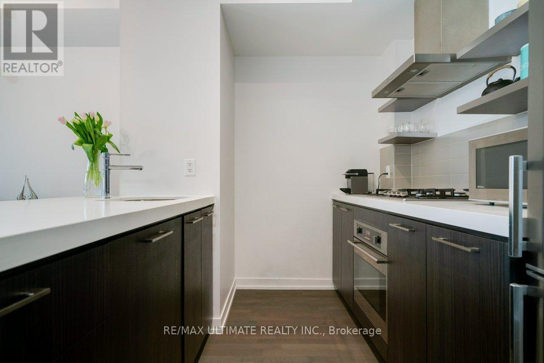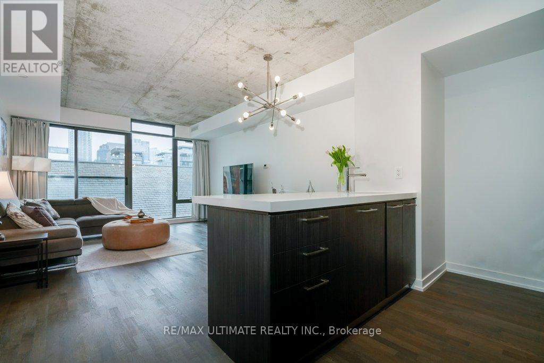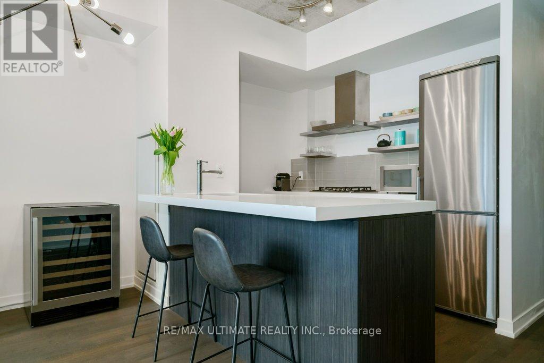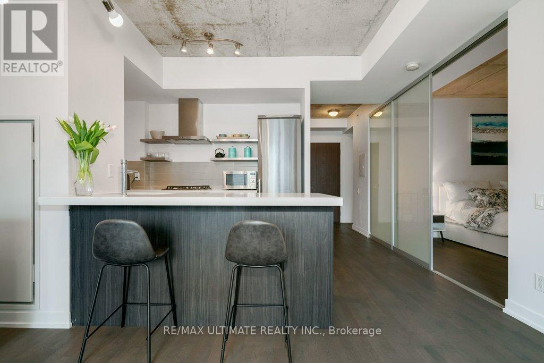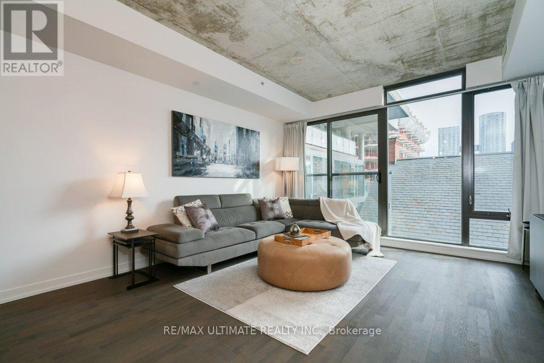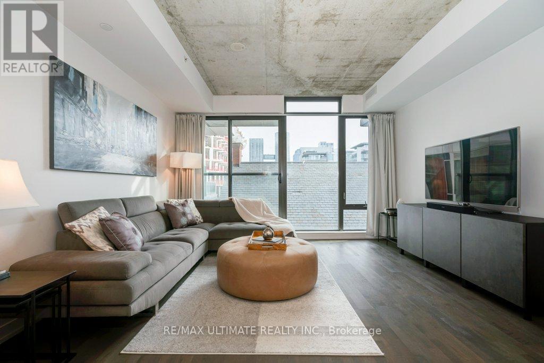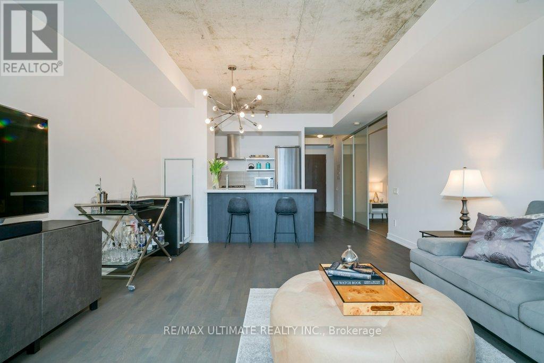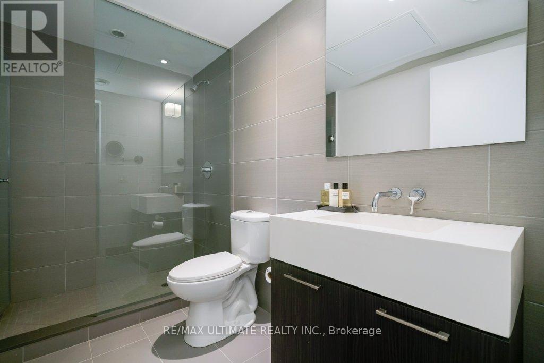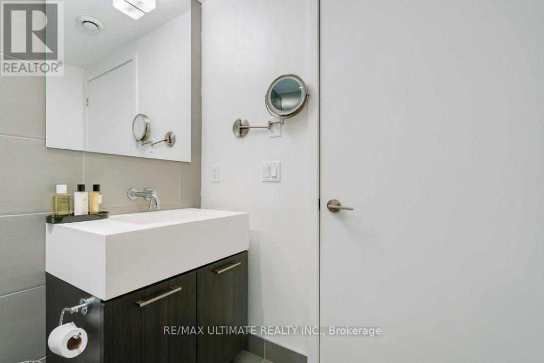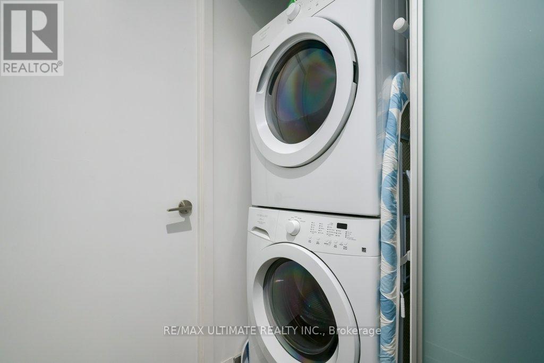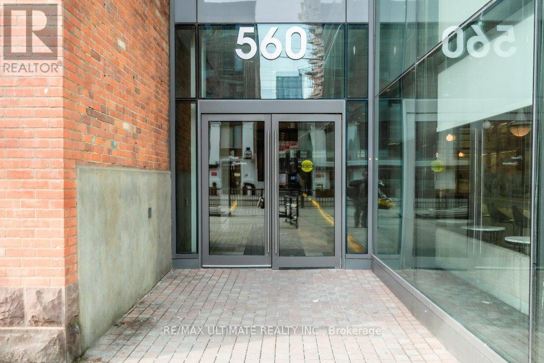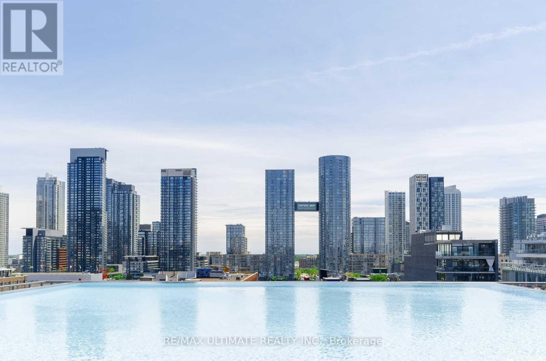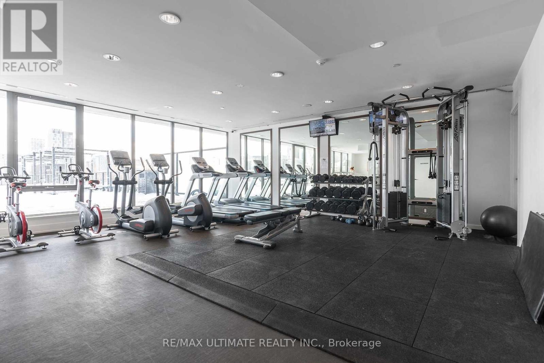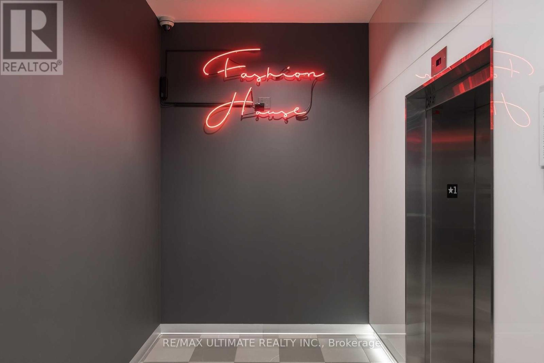#517 -560 King St W Toronto, Ontario M5V 0L5
$777,000Maintenance,
$732.87 Monthly
Maintenance,
$732.87 MonthlyDiscover elevated living in The Fashion House, one of the most sought-after boutique condos in the Heart of Toronto! Experience luxury at its finest with this spacious and modern executive condo offering over 800 sqft of living space and adaptability to serve as a 2 bedroom private sanctuary. Upgraded finishes include: high-end stone counters w/breakfast bar, S/S appliances, floor to ceiling windows, hardwood floors and a massive primary bedroom with a huge closet to fit all your essentials. At the Fashion House, indulge in a wealth of amenities designed to enhance your lifestyle. Whether you're unwinding on a cabana at the rooftop infinity pool with panoramic skyline views, at the renovated fitness center, or hosting gatherings in the party room, this hotspot has everything you need for luxurious living. Don't miss your chance to own a piece of Toronto's coveted Fashion House condos and discover the epitome of upscale urban living! **** EXTRAS **** Walk Score of 99 and Transit Score of 100, the Fashion House is the epicenter of Toronto's trendiest King West district: easy access to top-notch dining, entertainment, shopping, and transit options, all just steps away from your doorstep. (id:24801)
Property Details
| MLS® Number | C8233744 |
| Property Type | Single Family |
| Community Name | Waterfront Communities C1 |
| Amenities Near By | Park, Public Transit |
| Features | Balcony |
| Parking Space Total | 1 |
| Pool Type | Outdoor Pool |
Building
| Bathroom Total | 1 |
| Bedrooms Above Ground | 1 |
| Bedrooms Below Ground | 1 |
| Bedrooms Total | 2 |
| Amenities | Security/concierge, Party Room, Exercise Centre |
| Cooling Type | Central Air Conditioning |
| Exterior Finish | Concrete |
| Heating Fuel | Natural Gas |
| Heating Type | Forced Air |
| Type | Apartment |
Land
| Acreage | No |
| Land Amenities | Park, Public Transit |
Rooms
| Level | Type | Length | Width | Dimensions |
|---|---|---|---|---|
| Main Level | Living Room | 5.46 m | 4.21 m | 5.46 m x 4.21 m |
| Main Level | Dining Room | 5.46 m | 4.21 m | 5.46 m x 4.21 m |
| Main Level | Kitchen | 5.46 m | 4.21 m | 5.46 m x 4.21 m |
| Main Level | Den | 2.99 m | 2.78 m | 2.99 m x 2.78 m |
| Main Level | Primary Bedroom | 4.36 m | 3.11 m | 4.36 m x 3.11 m |
https://www.realtor.ca/real-estate/26751088/517-560-king-st-w-toronto-waterfront-communities-c1
Interested?
Contact us for more information
Sandra Lee
Salesperson

836 Dundas St West
Toronto, Ontario M6J 1V5
(416) 530-1080
(416) 530-4733
www.RemaxUltimate.com


