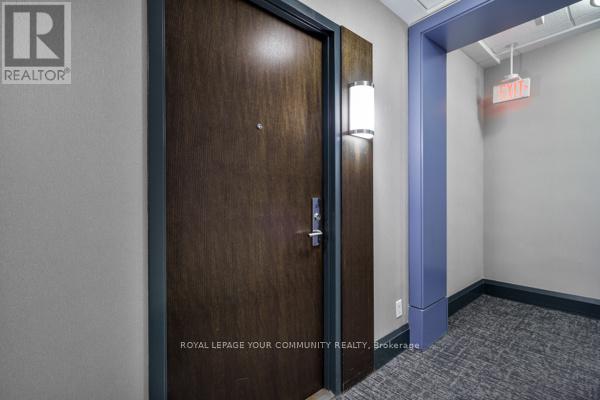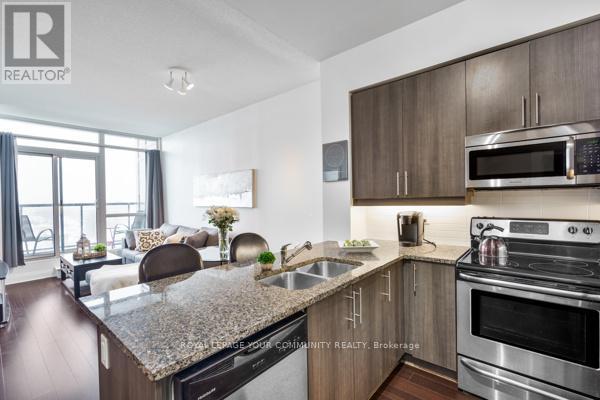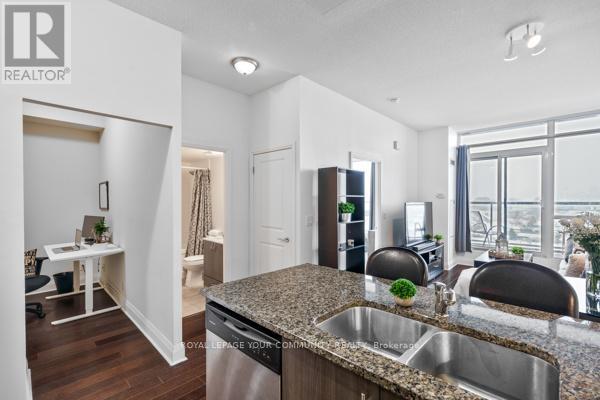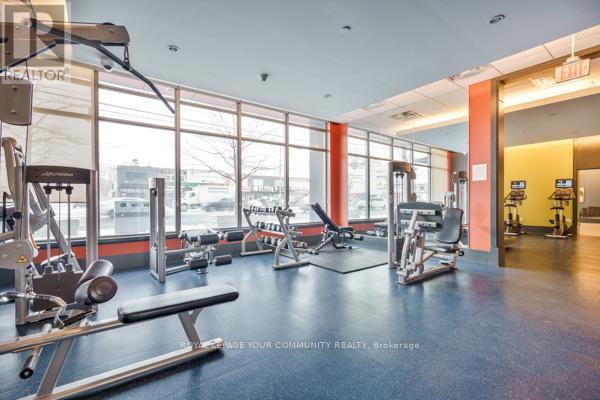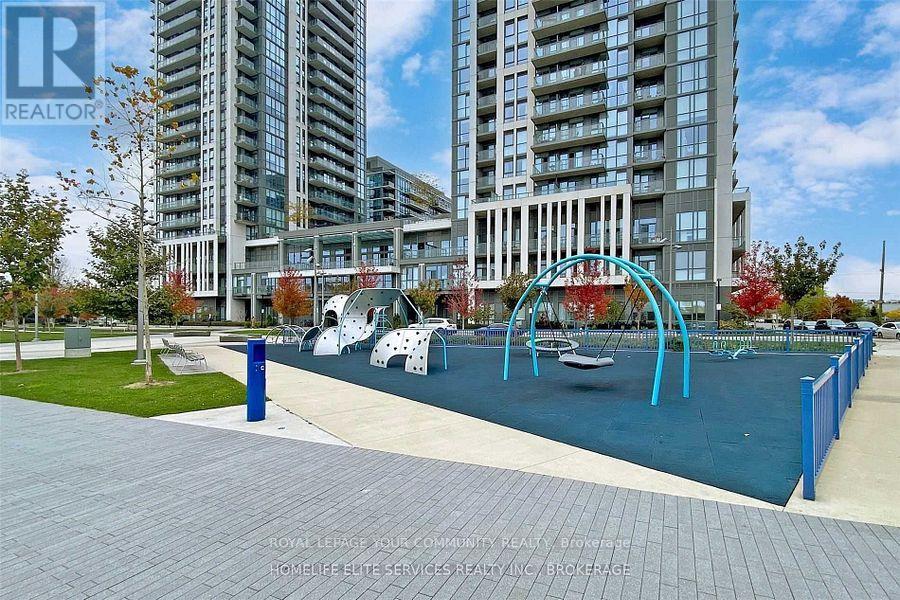517 - 1185 The Queensway Toronto, Ontario M8Z 0C6
$569,800Maintenance, Heat, Water, Common Area Maintenance, Parking, Insurance
$590.86 Monthly
Maintenance, Heat, Water, Common Area Maintenance, Parking, Insurance
$590.86 MonthlyWelcome Home to this IQ Condo Beauty! Sharp and Stylish, our 1- Bedroom Plus Den (could function as second bedroom) Suite Boasts Soaring 9' Ceilings, Floor-to-Ceiling Windows, a Functional, Sunlit, Open-Concept Design and Oversized Balcony for Outdoor Entertaining! Our Gourmet Kitchen Features Granite Countertops and Breakfast Bar, Stainless Steel Appliances and Ample Counter and Storage Space for the Fussiest of Chefs! Our Generous Primary Bedroom with Double Closet and Separate Private Den Compliment Comfortable Living and Dining Areas. Our En-Suite Laundry Houses a Full-Size, Front-Loading Washer and Dryer. Loaded with Hotel-Style, 5* Amenities (Phenomenal Gym, Indoor Pool, Hot Tub, Sauna, Party Room, Rooftop Deck and Multiple Outdoor Garden Areas), the IQ Condos are Desirably Located Steps to TTC, Restaurants, Shopping, Schools, and Parks, and Just Minutes to Sherway Gardens, Humber College, The Gardiner/427 Highways, and Airport. Embrace the Best of The Queensway Living! **** EXTRAS **** 1 Owned Premium Parking Space Steps to Elevator, 1 Owned Storage Locker. (id:24801)
Property Details
| MLS® Number | W11930971 |
| Property Type | Single Family |
| Neigbourhood | Islington-City Centre West |
| Community Name | Islington-City Centre West |
| AmenitiesNearBy | Park, Public Transit, Schools |
| CommunityFeatures | Pet Restrictions, Community Centre |
| Features | Conservation/green Belt, Balcony |
| ParkingSpaceTotal | 1 |
| PoolType | Indoor Pool |
| ViewType | View |
Building
| BathroomTotal | 1 |
| BedroomsAboveGround | 1 |
| BedroomsBelowGround | 1 |
| BedroomsTotal | 2 |
| Amenities | Exercise Centre, Party Room, Visitor Parking, Security/concierge, Storage - Locker |
| Appliances | Dishwasher, Dryer, Hood Fan, Microwave, Refrigerator, Stove, Washer, Window Coverings |
| CoolingType | Central Air Conditioning |
| ExteriorFinish | Concrete |
| FireProtection | Security System |
| FlooringType | Laminate, Carpeted |
| HeatingFuel | Natural Gas |
| HeatingType | Forced Air |
| SizeInterior | 499.9955 - 598.9955 Sqft |
| Type | Apartment |
Parking
| Underground |
Land
| Acreage | No |
| LandAmenities | Park, Public Transit, Schools |
| LandscapeFeatures | Landscaped |
Rooms
| Level | Type | Length | Width | Dimensions |
|---|---|---|---|---|
| Main Level | Living Room | 5.18 m | 3.29 m | 5.18 m x 3.29 m |
| Main Level | Dining Room | 5.18 m | 3.29 m | 5.18 m x 3.29 m |
| Main Level | Kitchen | 2.63 m | 2.62 m | 2.63 m x 2.62 m |
| Main Level | Primary Bedroom | 3.46 m | 3.23 m | 3.46 m x 3.23 m |
| Main Level | Den | 2.4 m | 1.93 m | 2.4 m x 1.93 m |
Interested?
Contact us for more information
Tracy E Reynolds
Salesperson
14799 Yonge Street, 100408
Aurora, Ontario L4G 1N1



