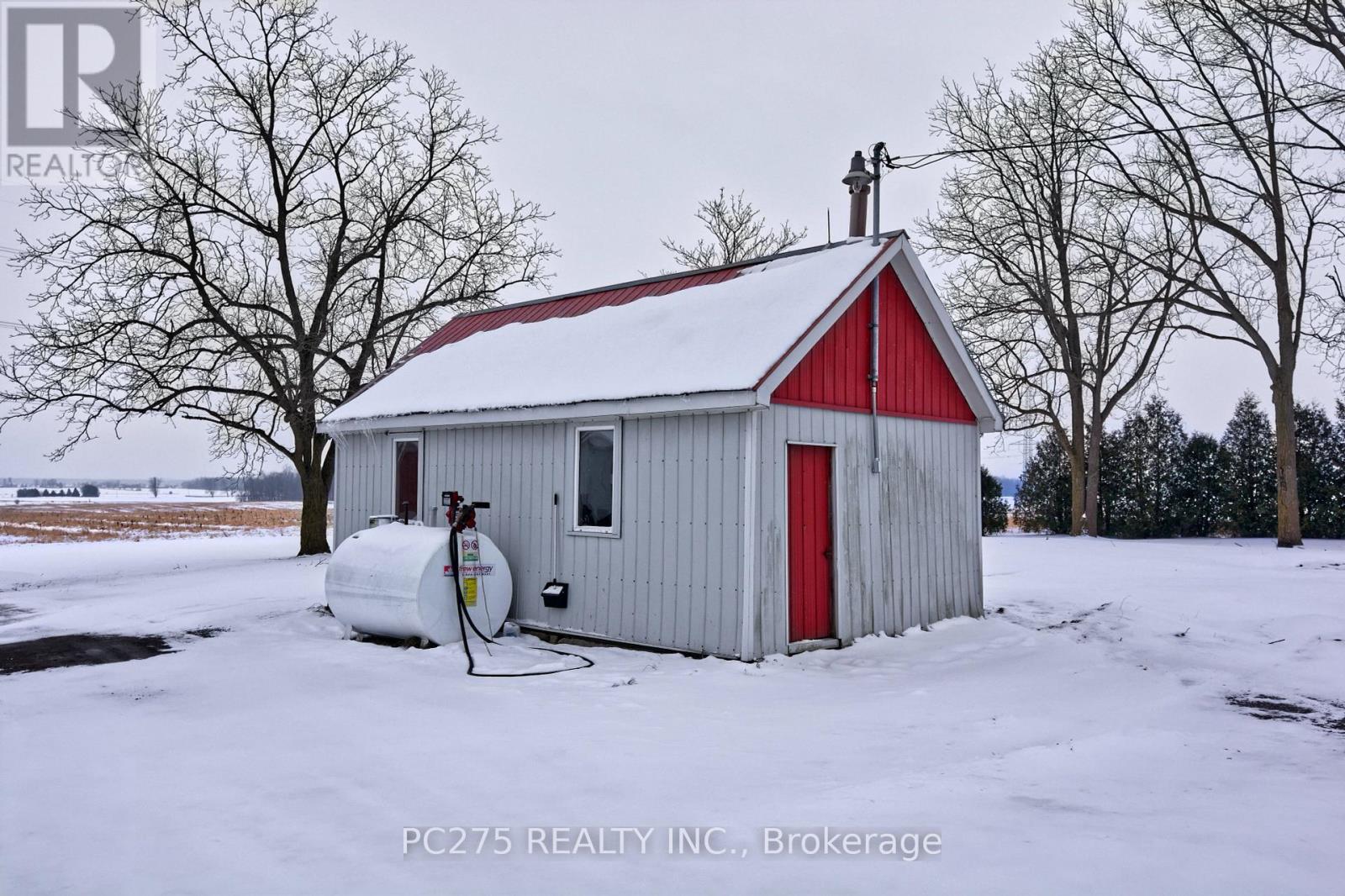51655 Lyons Line Malahide, Ontario N0L 2J0
$714,900
Country living at its best in this well maintained farm home with 40x70 drive shed and barn. Great for hobby farm, storage and home based business. The property has numerous updates including new, in-floor heating, blown insulation in the workshop/garage, updated modern kitchen and newly installed (2024) septic system. A newer metal roof and fresh paint/finished throughout the main floor. Lots of room to grow and increase equity with 2 massive bedrooms on the 2nd level that is currently under renovations and ready to finish. The basement is dry and spacious. Property is great for a growing family that wants room to grow. 10 Minutes down the road from the 401, with easy access to London, Aylmer and Tillsonburg. Property features dug well with water softener and filtration system installed. **EXTRAS** Trailer is negotiable in addition to purchase price ($30,000) (id:24801)
Property Details
| MLS® Number | X11929003 |
| Property Type | Single Family |
| Community Name | Springfield |
| Amenities Near By | Place Of Worship |
| Community Features | School Bus |
| Features | Wooded Area, Carpet Free |
| Parking Space Total | 11 |
| Structure | Barn, Drive Shed |
Building
| Bathroom Total | 1 |
| Bedrooms Above Ground | 5 |
| Bedrooms Total | 5 |
| Appliances | Water Heater, Water Softener, Dryer, Freezer, Refrigerator, Stove, Washer |
| Basement Type | Full |
| Construction Style Attachment | Detached |
| Exterior Finish | Vinyl Siding |
| Foundation Type | Stone |
| Heating Fuel | Wood |
| Heating Type | Radiant Heat |
| Stories Total | 2 |
| Size Interior | 2,000 - 2,500 Ft2 |
| Type | House |
| Utility Water | Drilled Well |
Parking
| Detached Garage |
Land
| Acreage | No |
| Land Amenities | Place Of Worship |
| Sewer | Septic System |
| Size Depth | 300 Ft ,10 In |
| Size Frontage | 214 Ft ,7 In |
| Size Irregular | 214.6 X 300.9 Ft |
| Size Total Text | 214.6 X 300.9 Ft|1/2 - 1.99 Acres |
| Surface Water | Lake/pond |
| Zoning Description | Res |
Rooms
| Level | Type | Length | Width | Dimensions |
|---|---|---|---|---|
| Second Level | Bedroom 3 | 5.94 m | 4.64 m | 5.94 m x 4.64 m |
| Second Level | Bedroom 4 | 4.69 m | 5.25 m | 4.69 m x 5.25 m |
| Second Level | Bedroom 5 | 2.23 m | 2.84 m | 2.23 m x 2.84 m |
| Main Level | Mud Room | 5.15 m | 2.89 m | 5.15 m x 2.89 m |
| Main Level | Kitchen | 5.96 m | 3.55 m | 5.96 m x 3.55 m |
| Main Level | Living Room | 5.96 m | 3.55 m | 5.96 m x 3.55 m |
| Main Level | Bedroom | 5.23 m | 2.99 m | 5.23 m x 2.99 m |
| Main Level | Bedroom 2 | 5.23 m | 3.58 m | 5.23 m x 3.58 m |
Utilities
| Cable | Available |
https://www.realtor.ca/real-estate/27814943/51655-lyons-line-malahide-springfield-springfield
Contact Us
Contact us for more information
Andrew Joseph Crook
Broker of Record
www.pc275.com/
www.linkedin.com/in/andrewjcrook/
(888) 415-0275






































