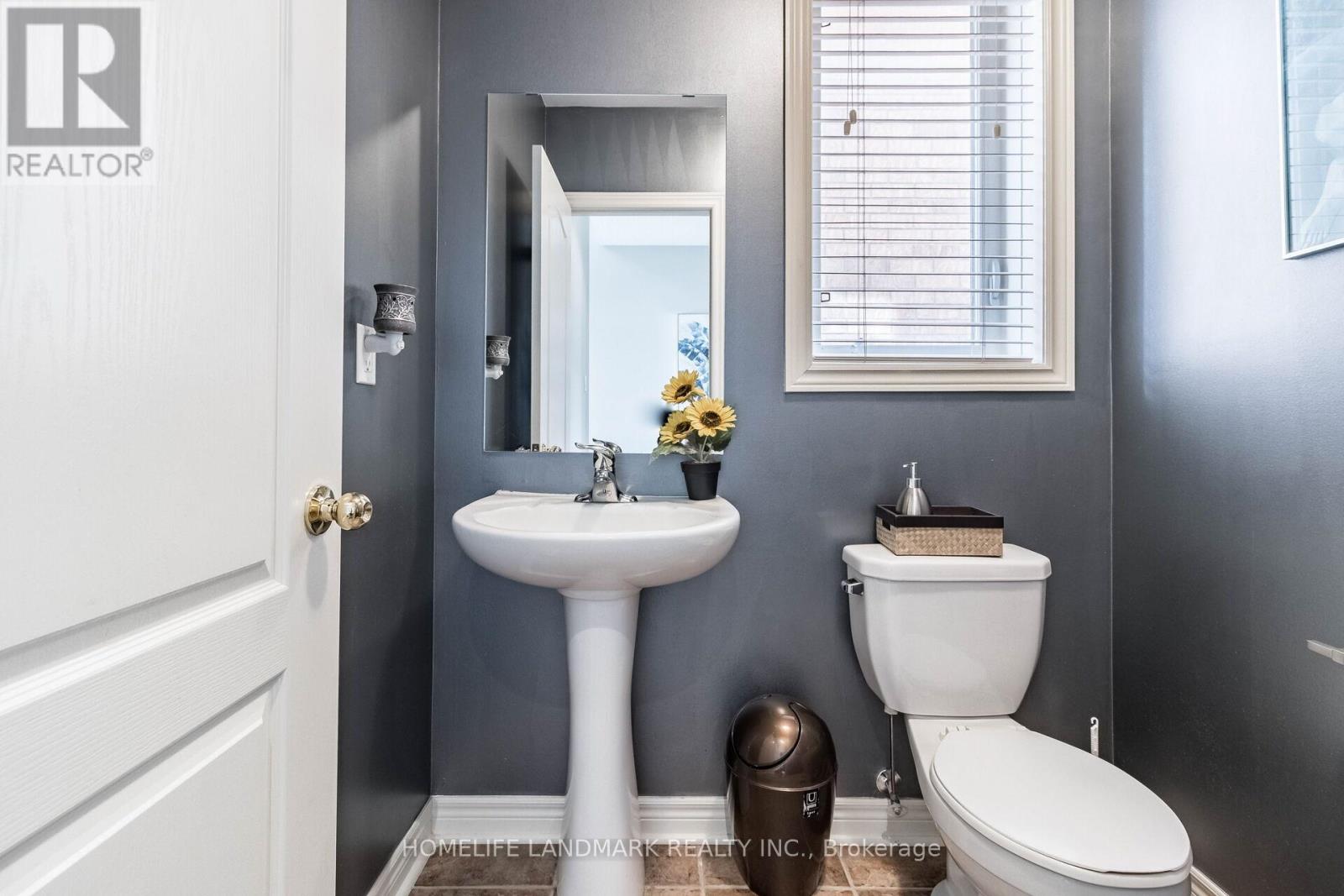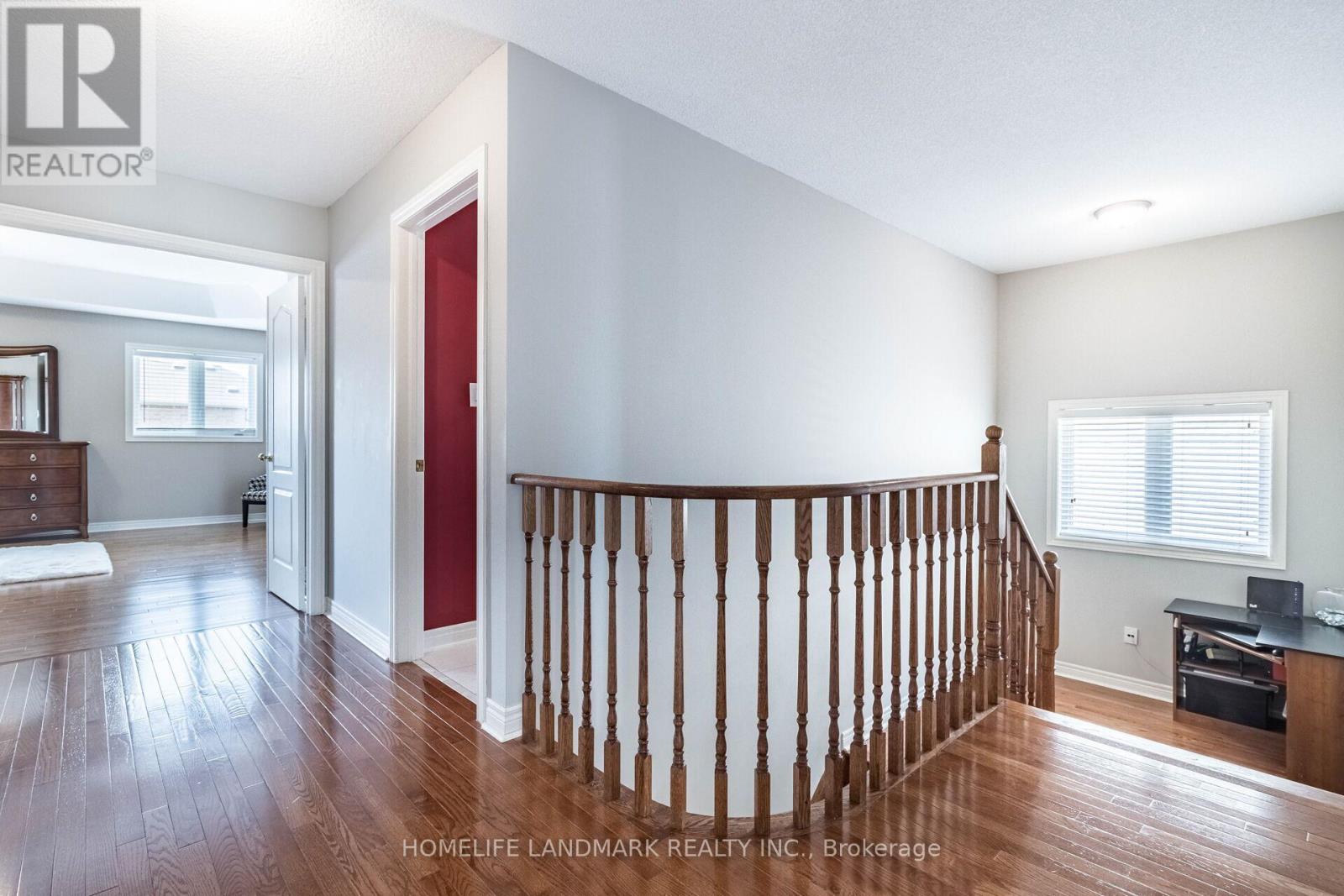516 Van Kirk Drive Brampton, Ontario L7A 0L2
$3,700 Monthly
Welcome to this stunning 3,254 sq. ft. masterpiece of modern living! Hardwood flooring throughout, separate living , private family room with a cozy gas fireplace becomes the ideal retreat for quality time. 12-seat dining area is tailor-made for unforgettable family dinners and gatherings.The open-concept kitchen and breakfast area are a chefs delight, with a walkout to a spacious patio where you can unwind with evening sessions or host backyard BBQs. A Tesla EV charger installed in the garage for your electric vehicles. Upstairs, you'll find two luxurious master bedrooms, each with its own ensuite, and an upper-floor laundry room that makes chores a breeze. And talk about location! There's a bus stop right outside your door, making your commute effortlessno walking required.This is more than just a house; it's a lifestyle upgrade waiting for you! **** EXTRAS **** The tenant will be responsible for covering 70% of the utilities, including electricity, water, gas, hot water tank rental, and internet. Tenant insurance mandatory. (id:24801)
Property Details
| MLS® Number | W11906791 |
| Property Type | Single Family |
| Community Name | Northwest Sandalwood Parkway |
| AmenitiesNearBy | Schools, Public Transit, Place Of Worship, Park |
| CommunityFeatures | Community Centre |
| ParkingSpaceTotal | 4 |
Building
| BathroomTotal | 4 |
| BedroomsAboveGround | 4 |
| BedroomsTotal | 4 |
| Amenities | Fireplace(s) |
| Appliances | Water Heater, Dryer, Refrigerator, Stove, Washer |
| BasementDevelopment | Finished |
| BasementFeatures | Separate Entrance |
| BasementType | N/a (finished) |
| ConstructionStyleAttachment | Detached |
| CoolingType | Central Air Conditioning |
| ExteriorFinish | Brick |
| FireplacePresent | Yes |
| FireplaceTotal | 1 |
| FoundationType | Brick |
| HalfBathTotal | 1 |
| HeatingFuel | Natural Gas |
| HeatingType | Forced Air |
| StoriesTotal | 2 |
| SizeInterior | 2999.975 - 3499.9705 Sqft |
| Type | House |
| UtilityWater | Municipal Water |
Parking
| Attached Garage | |
| Tandem |
Land
| Acreage | No |
| LandAmenities | Schools, Public Transit, Place Of Worship, Park |
| Sewer | Sanitary Sewer |
| SizeDepth | 106 Ft ,3 In |
| SizeFrontage | 40 Ft ,10 In |
| SizeIrregular | 40.9 X 106.3 Ft |
| SizeTotalText | 40.9 X 106.3 Ft|under 1/2 Acre |
Interested?
Contact us for more information
Johnny Notani Johnny Notani
Salesperson
7240 Woodbine Ave Unit 103
Markham, Ontario L3R 1A4











































