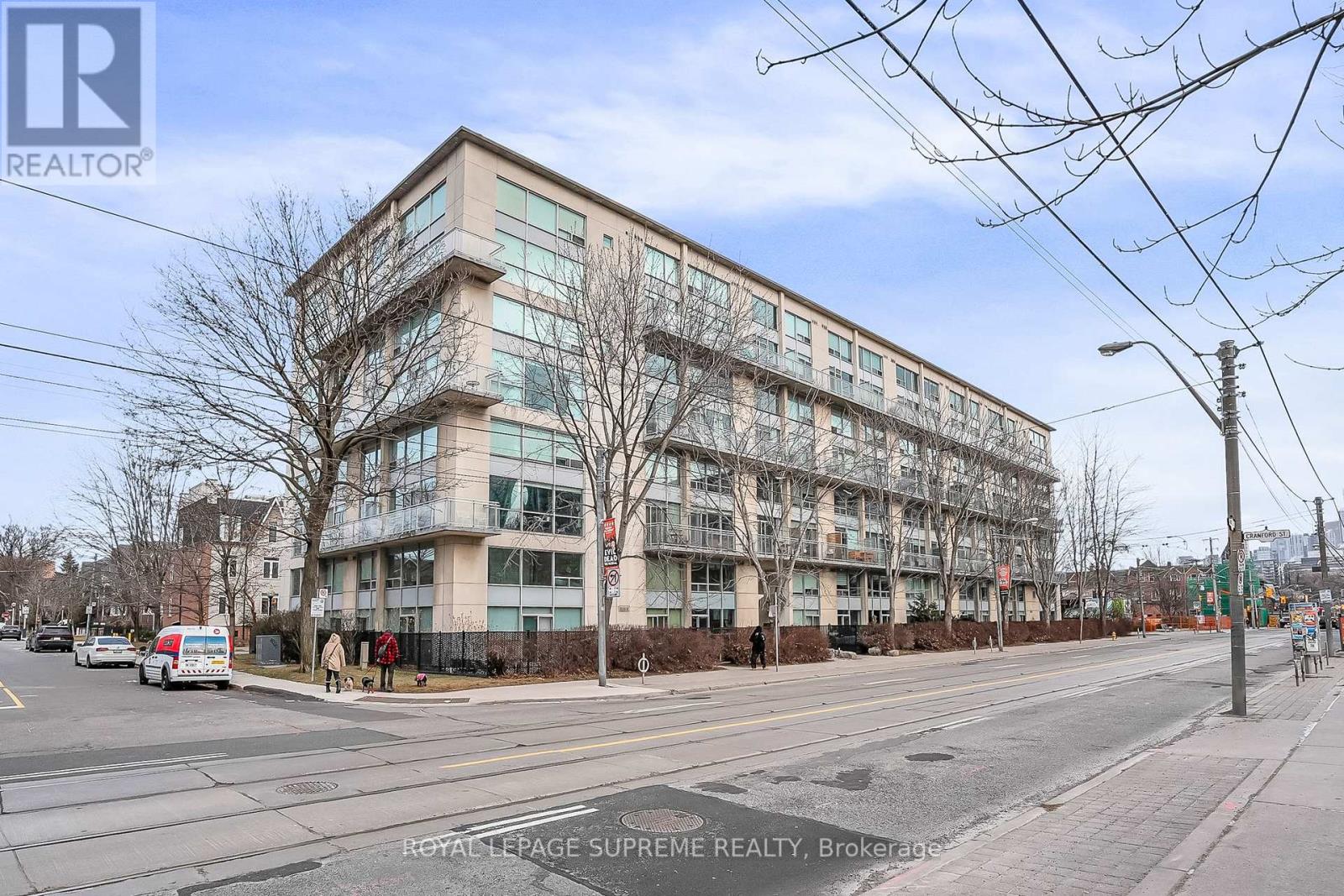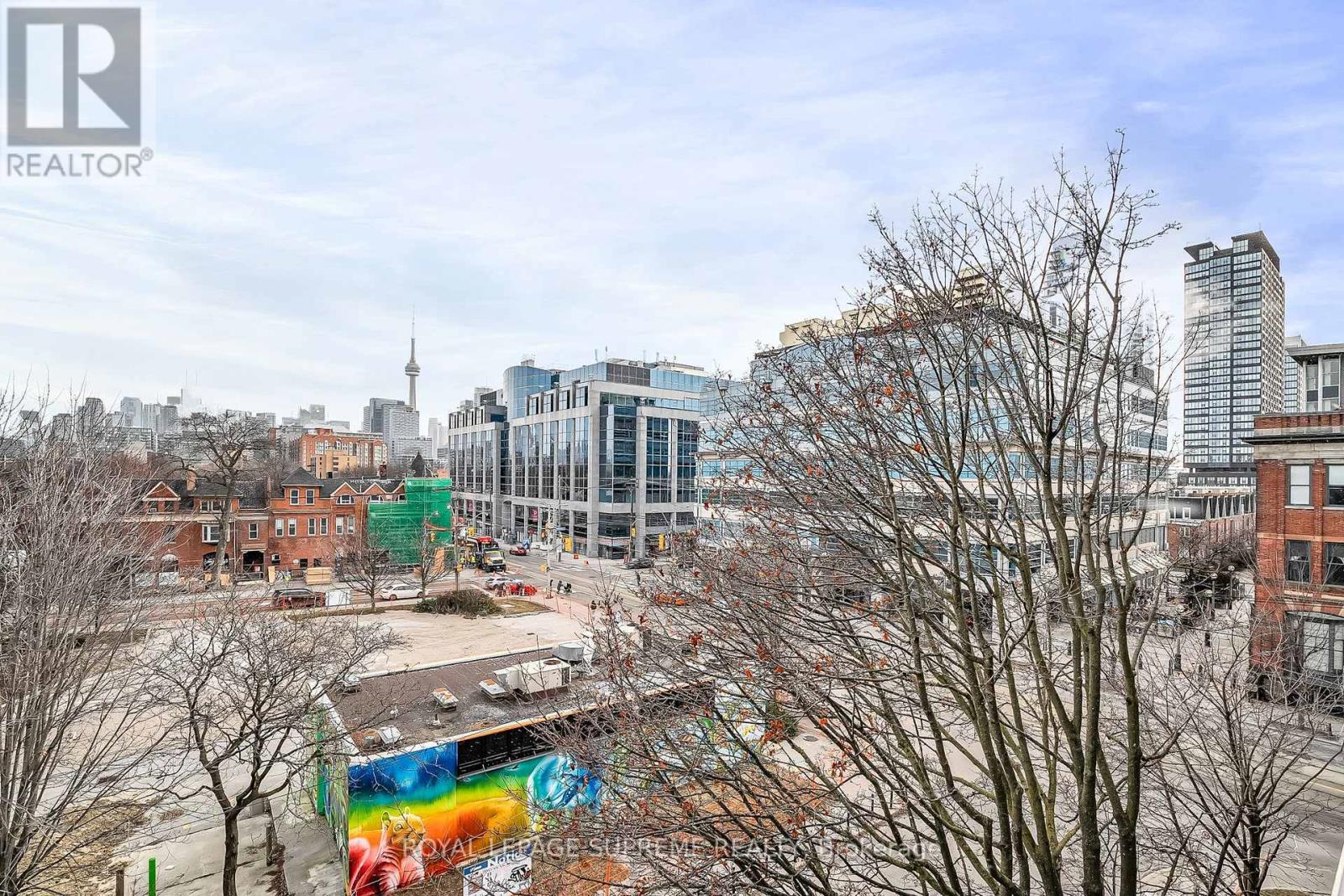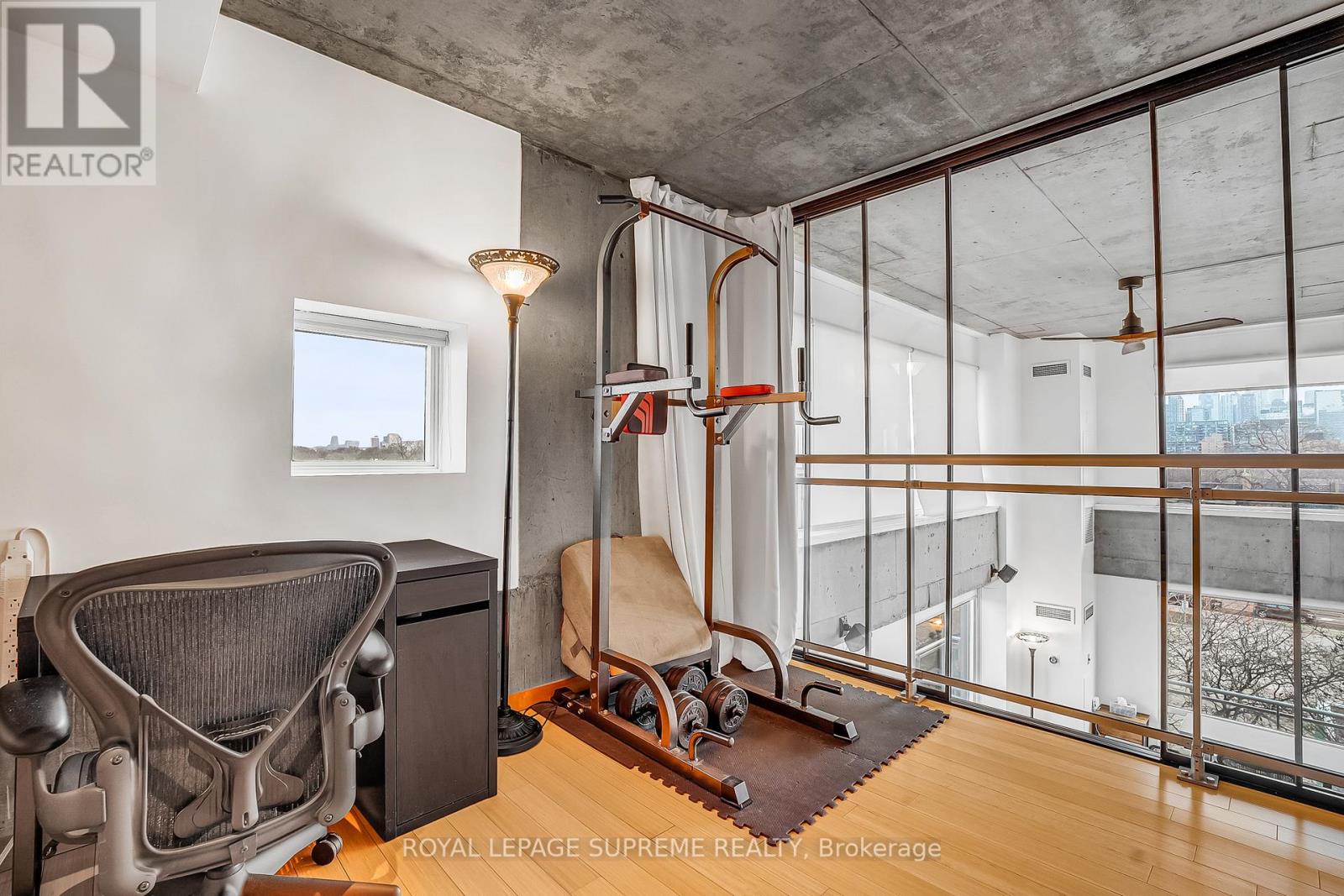516 - 954 King Street W Toronto, Ontario M6K 3L9
$4,300 Monthly
Welcome to the heart of King West, perfectly situated on the border of Trinity Bellwoods and Stanley Park! This stunning corner unit loft offers an expansive and versatile layout with nearly 1,100 sq/ft of living space. Featuring 2 generously sized bedrooms, this unit is perfect for those seeking a blend of comfort and style. The bright, open-concept design boasts floor-to-ceiling windows that wrap around the unit, filling the space with natural light ideal for both relaxing and entertaining. Enjoy the unique industrial charm with exposed concrete, sleek bamboo flooring, and soaring 17-foot ceilings. Step outside to your large, wraparound balcony for a breath of fresh air and sweeping views of the vibrant neighbourhood. Nestled in a boutique building where units rarely become available, this fully furnished gem also includes 1 parking spot and is all-inclusive for ultimate convenience. Don't miss out on this rare opportunity to live in one of the city's most desirable areas. **EXTRAS** Fully furnished, All utilities are included except for cable. 1 parking! Steps to TTC, King & Queen West shops and restaurants, Massey Harris Park, Trinity Bellwoods. (id:24801)
Property Details
| MLS® Number | C11913776 |
| Property Type | Single Family |
| Community Name | Niagara |
| Amenities Near By | Park, Public Transit, Schools |
| Communication Type | High Speed Internet |
| Community Features | Pet Restrictions |
| Features | Balcony, Carpet Free |
| Parking Space Total | 1 |
| View Type | View |
Building
| Bathroom Total | 2 |
| Bedrooms Above Ground | 2 |
| Bedrooms Total | 2 |
| Amenities | Exercise Centre, Recreation Centre, Visitor Parking |
| Appliances | Dryer, Refrigerator, Stove, Washer, Window Coverings |
| Architectural Style | Loft |
| Cooling Type | Central Air Conditioning |
| Exterior Finish | Concrete |
| Fire Protection | Security Guard |
| Flooring Type | Bamboo |
| Heating Fuel | Natural Gas |
| Heating Type | Forced Air |
| Size Interior | 1,000 - 1,199 Ft2 |
| Type | Apartment |
Parking
| Underground | |
| Garage |
Land
| Acreage | No |
| Land Amenities | Park, Public Transit, Schools |
Rooms
| Level | Type | Length | Width | Dimensions |
|---|---|---|---|---|
| Second Level | Primary Bedroom | 3.35 m | 3.15 m | 3.35 m x 3.15 m |
| Second Level | Bedroom 2 | 3.25 m | 2.65 m | 3.25 m x 2.65 m |
| Main Level | Kitchen | 4 m | 2.67 m | 4 m x 2.67 m |
| Main Level | Living Room | 5.88 m | 4.5 m | 5.88 m x 4.5 m |
| Main Level | Dining Room | 5.88 m | 4.5 m | 5.88 m x 4.5 m |
https://www.realtor.ca/real-estate/27780203/516-954-king-street-w-toronto-niagara-niagara
Contact Us
Contact us for more information
Christopher Ryan Toste
Broker
christophertoste.com/
www.facebook.com/Tosterealestate/?ref=bookmarks
twitter.com/ChrisToste
www.linkedin.com/in/christophertoste/
110 Weston Rd
Toronto, Ontario M6N 0A6
(416) 535-8000
(416) 539-9223
Victoria Koekkoek
Salesperson
victoriakoekkoek.royallepage.ca/
www.facebook.com/victoria.koekkoek/
110 Weston Rd
Toronto, Ontario M6N 0A6
(416) 535-8000
(416) 539-9223
















