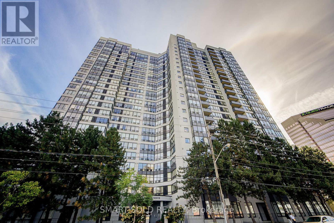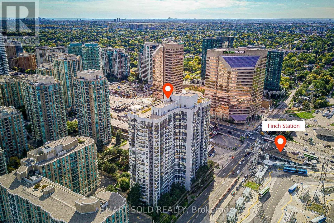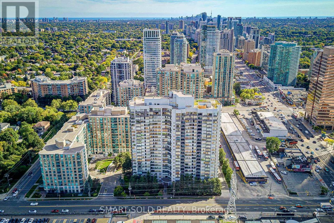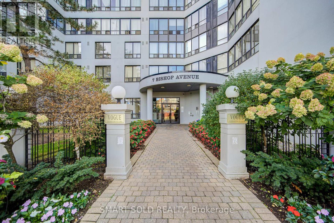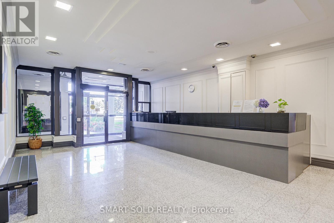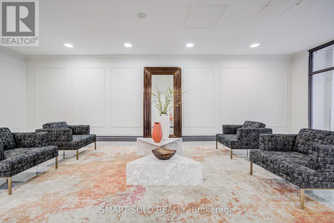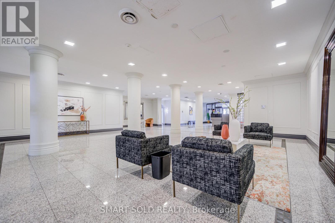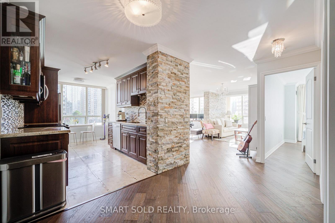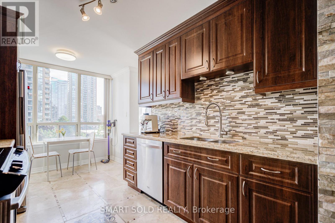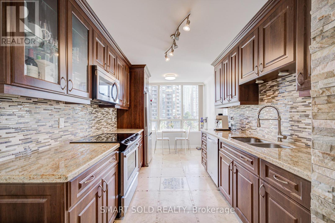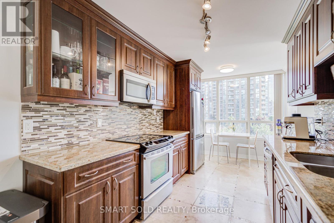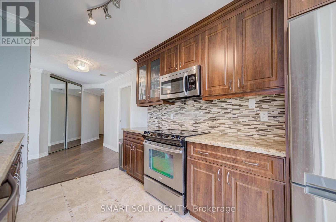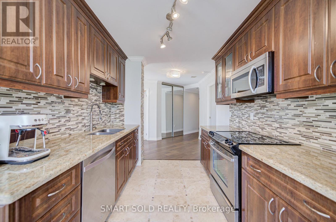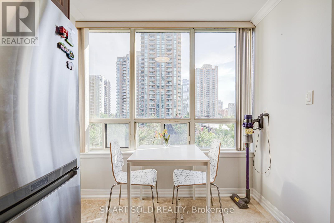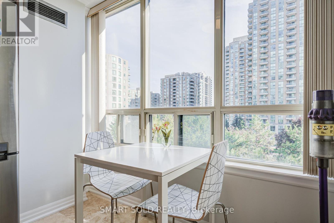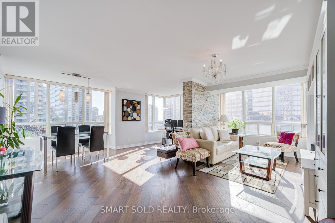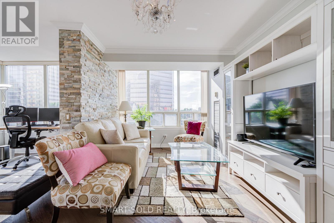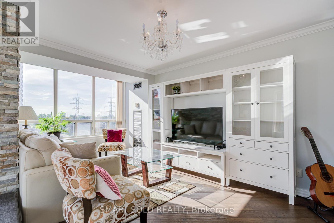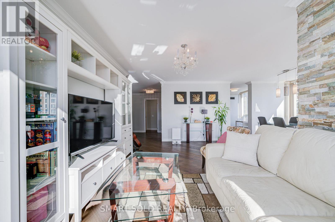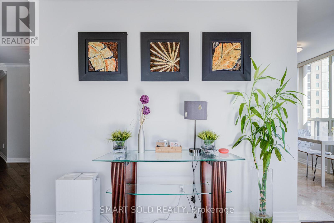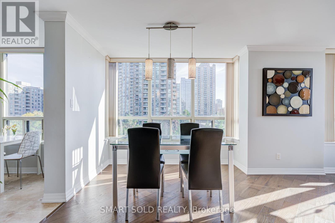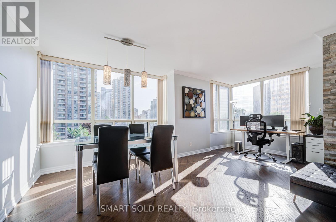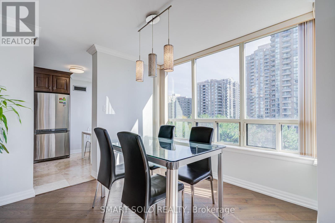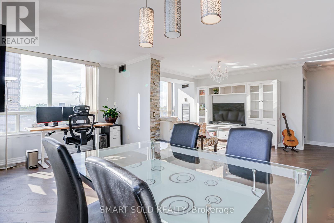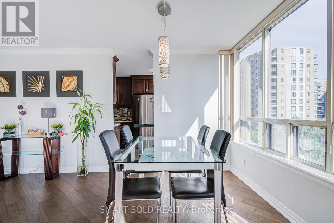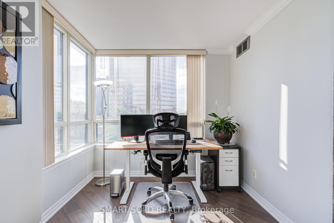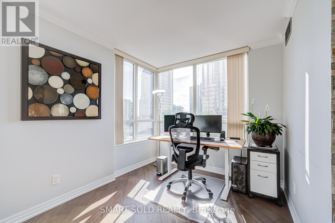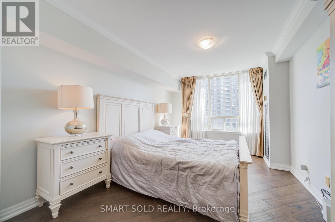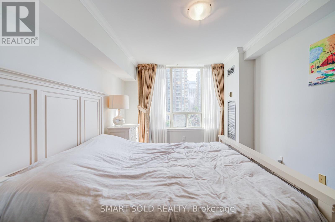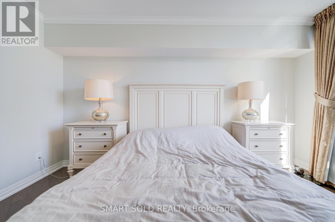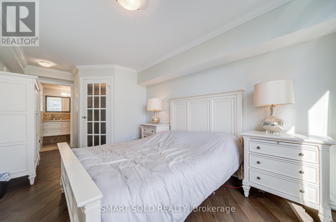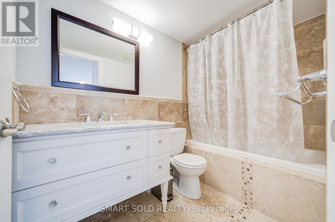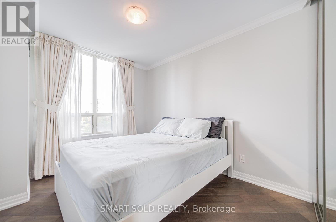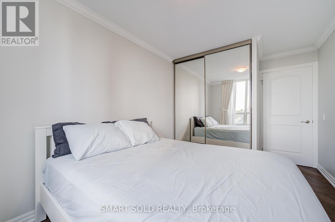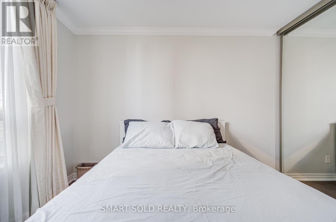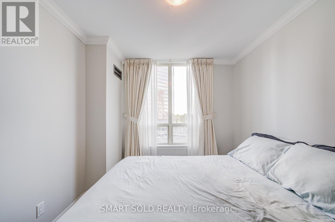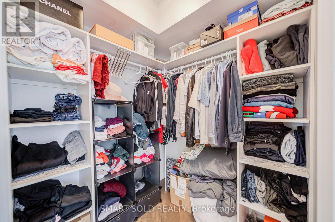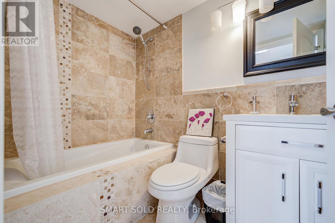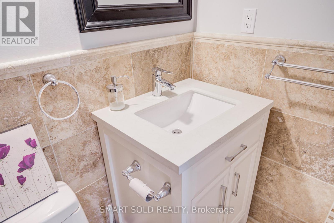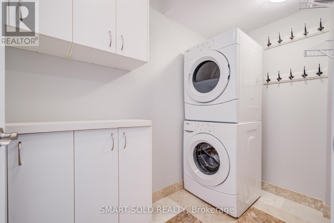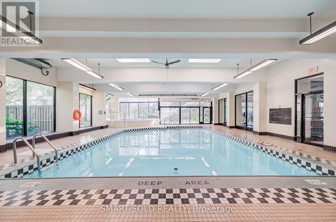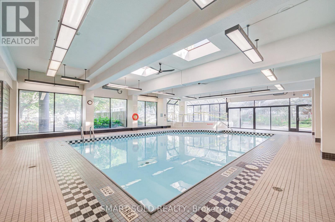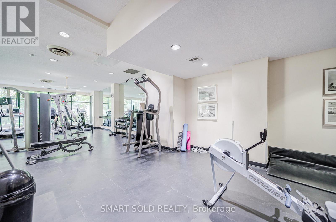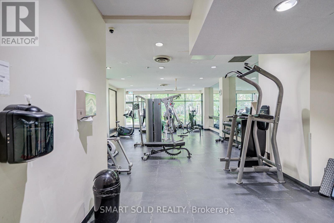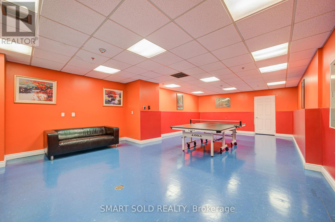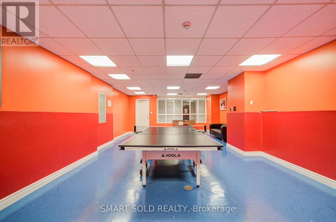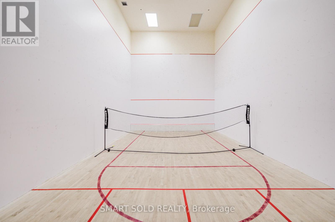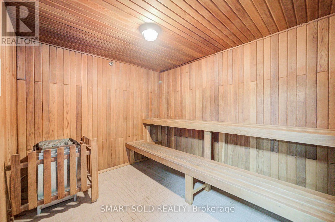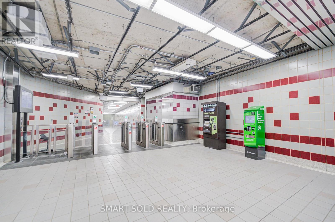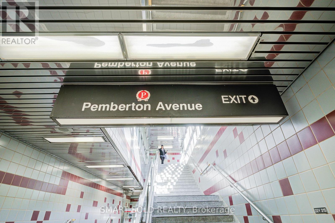516 - 7 Bishop Avenue Toronto, Ontario M2M 4J4
$730,000Maintenance, Common Area Maintenance, Heat, Electricity, Insurance, Parking, Water
$1,167.25 Monthly
Maintenance, Common Area Maintenance, Heat, Electricity, Insurance, Parking, Water
$1,167.25 MonthlyRarely Offered Southwest Corner Unit With 1235 Sq.Ft. Featuring 2 Spacious Bedrooms + Den (Can Convert Into 3rd Bedroom Or Office) And 2 Full Washrooms. Located In The Highly Sought-After Earl Haig Secondary School District (Cummer Valley MS, Finch PS). Upgraded Kitchen With Top-Of-The-Line Stainless Steel Appliances, Limestone Flooring, Granite Countertops, And Smooth Ceilings. Upgraded Hardwood Floors Throughout And Modern Vanities In Both Washrooms. Direct Underground Access To Finch Subway Station, Just Steps To Viva/YRT/GO Terminal, Restaurants, Shops, Banks, And Groceries. Minutes To Hwy 401 & 404. Building Offers Excellent Amenities Including 24-Hour Concierge, Exercise Room, Indoor Pool, Visitor Parking, Squash/Racquet Court, And More. (id:24801)
Property Details
| MLS® Number | C12441986 |
| Property Type | Single Family |
| Community Name | Newtonbrook East |
| Community Features | Pets Allowed With Restrictions |
| Features | Carpet Free |
| Parking Space Total | 1 |
Building
| Bathroom Total | 2 |
| Bedrooms Above Ground | 2 |
| Bedrooms Below Ground | 1 |
| Bedrooms Total | 3 |
| Amenities | Storage - Locker |
| Appliances | Dishwasher, Dryer, Microwave, Range, Stove, Washer, Window Coverings, Refrigerator |
| Basement Type | None |
| Cooling Type | Central Air Conditioning |
| Exterior Finish | Concrete |
| Flooring Type | Hardwood, Stone |
| Heating Fuel | Electric |
| Heating Type | Forced Air |
| Size Interior | 1,200 - 1,399 Ft2 |
| Type | Apartment |
Parking
| Underground | |
| Garage |
Land
| Acreage | No |
Rooms
| Level | Type | Length | Width | Dimensions |
|---|---|---|---|---|
| Main Level | Living Room | 5.85 m | 2.95 m | 5.85 m x 2.95 m |
| Main Level | Dining Room | 6.05 m | 2.8 m | 6.05 m x 2.8 m |
| Main Level | Kitchen | 2.65 m | 2.52 m | 2.65 m x 2.52 m |
| Main Level | Eating Area | 2.65 m | 1.85 m | 2.65 m x 1.85 m |
| Main Level | Primary Bedroom | 3.05 m | 4.24 m | 3.05 m x 4.24 m |
| Main Level | Bedroom 2 | 3.23 m | 2.5 m | 3.23 m x 2.5 m |
| Main Level | Den | 2.6 m | 2.2 m | 2.6 m x 2.2 m |
Contact Us
Contact us for more information
Sue Zhang
Broker of Record
(647) 309-4990
www.suezhangteam.com/
275 Renfrew Dr Unit 209
Markham, Ontario L3R 0C8
(647) 564-4990
(365) 887-5300
Mona Bi
Broker
275 Renfrew Dr Unit 209
Markham, Ontario L3R 0C8
(647) 564-4990
(365) 887-5300


