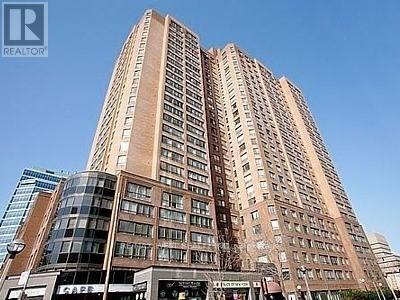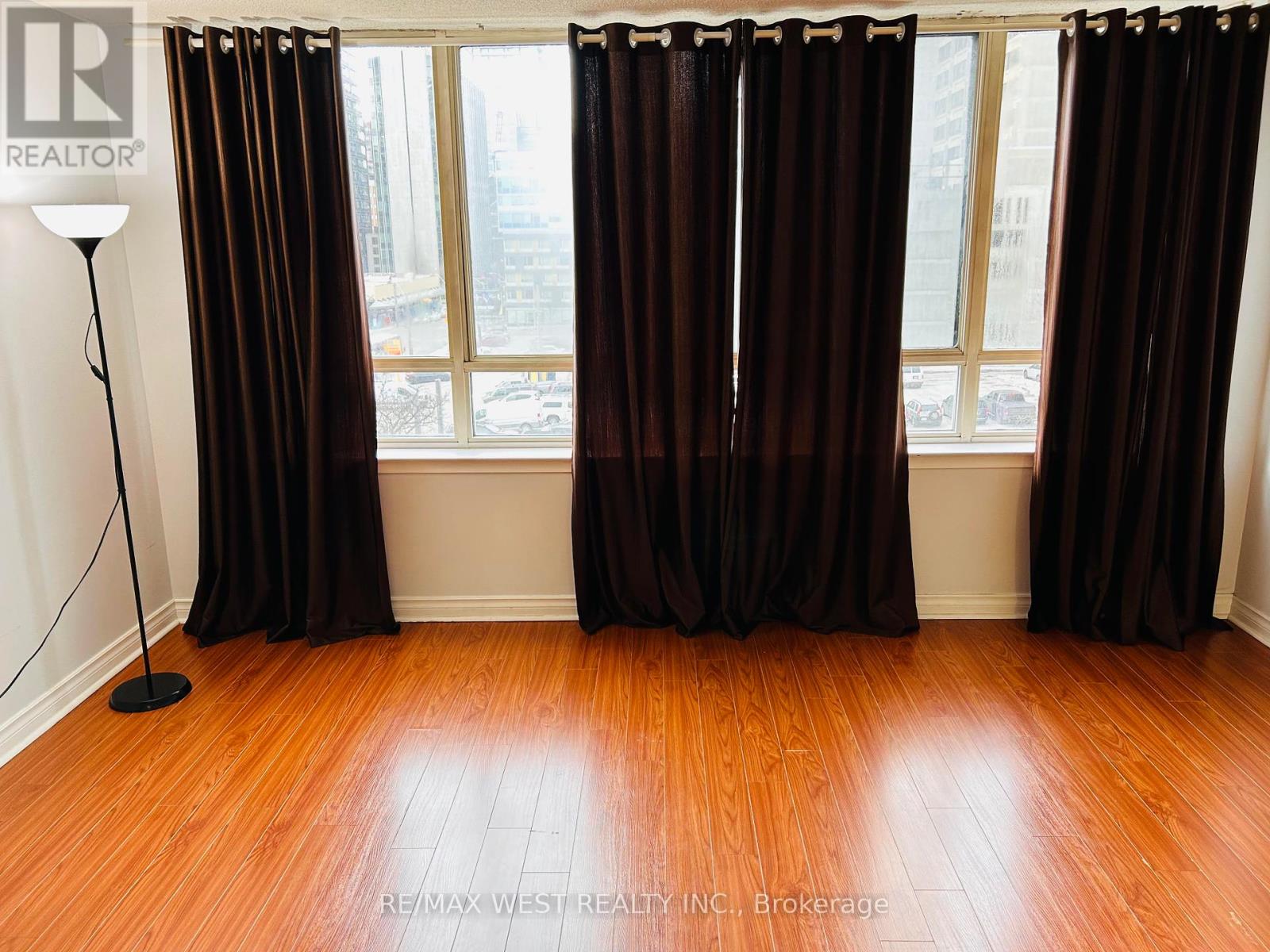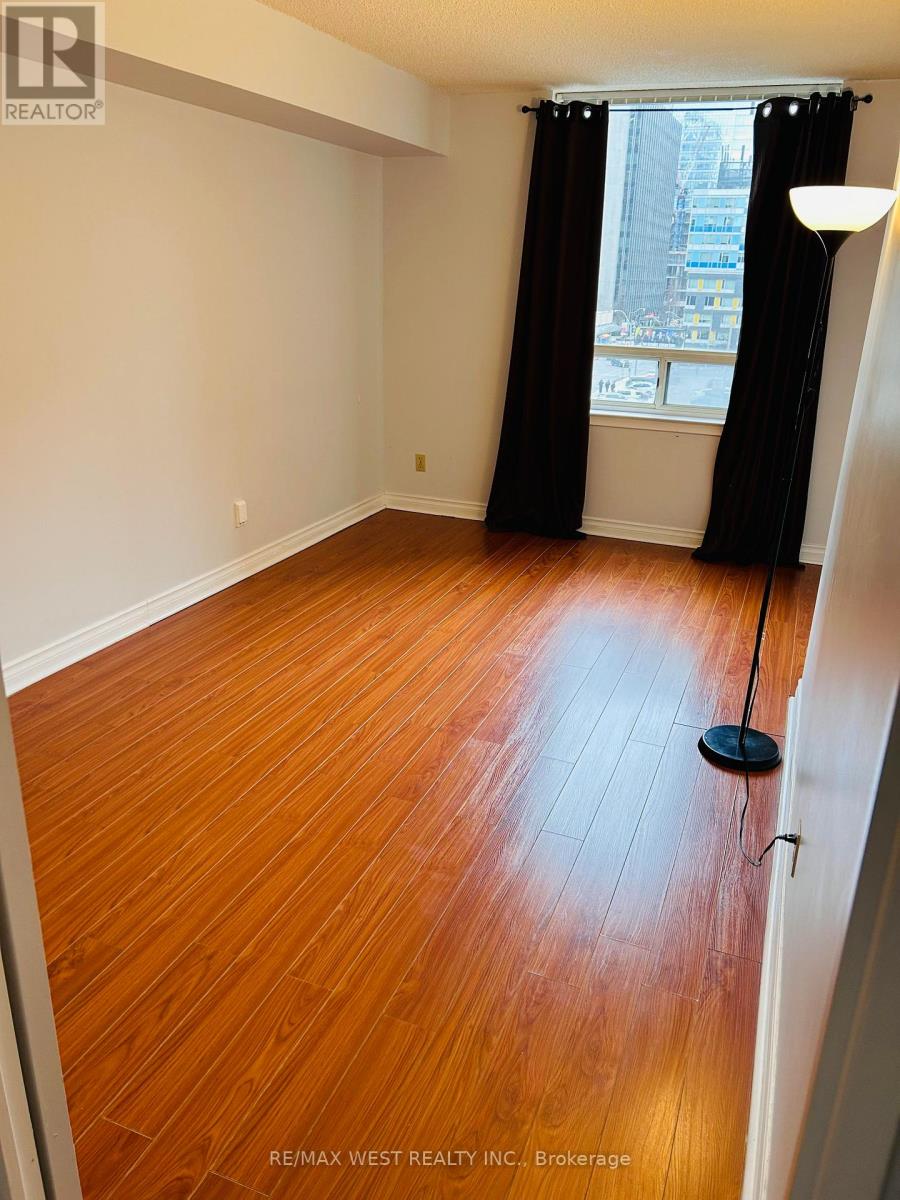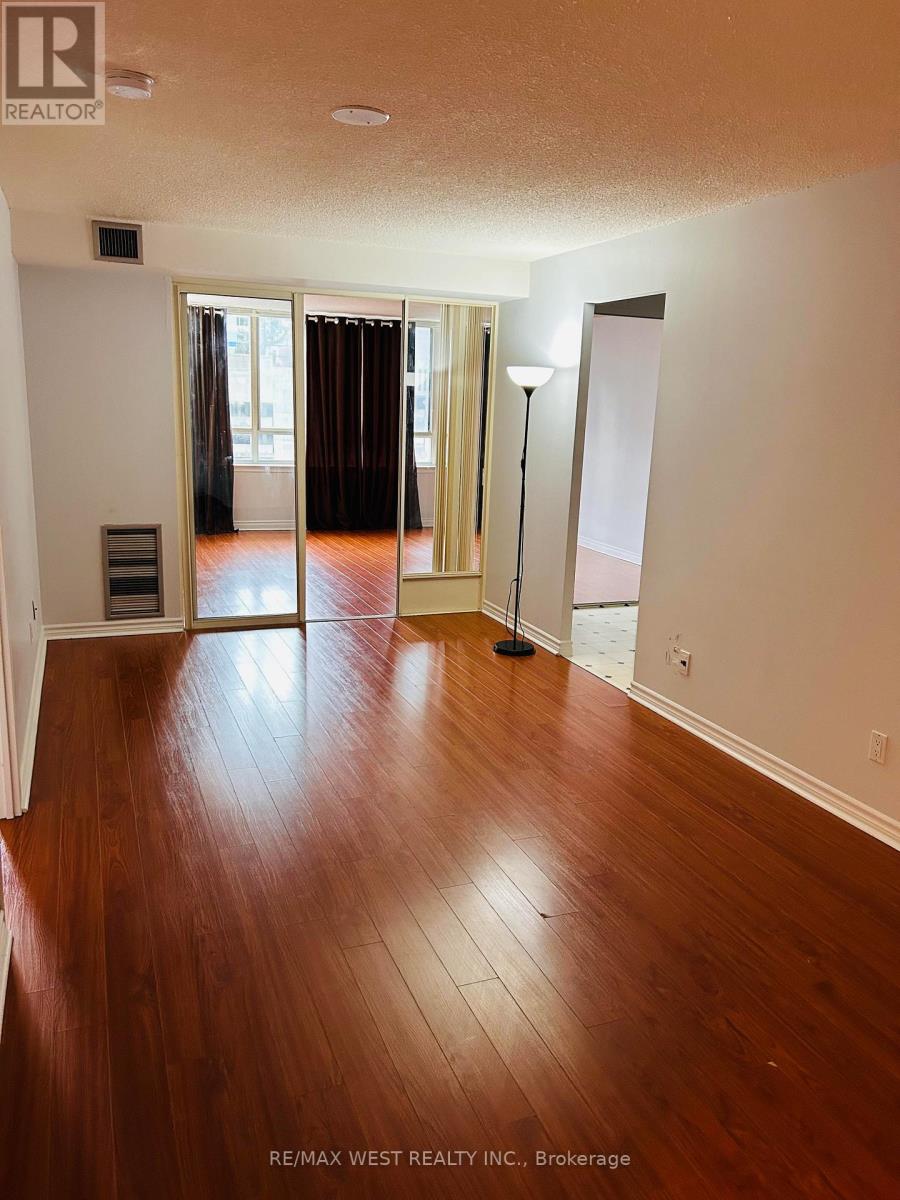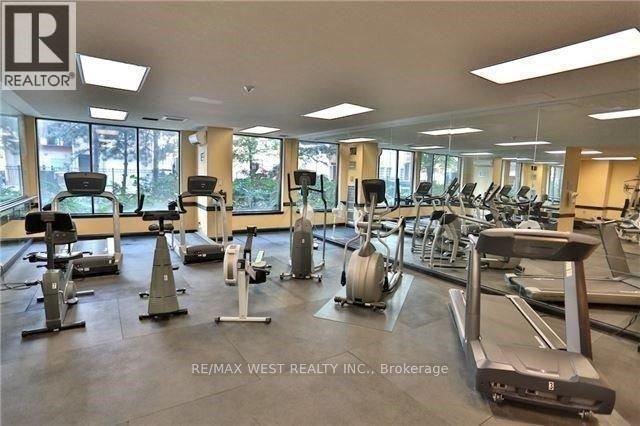516 - 633 Bay Street Toronto, Ontario M5G 2G4
$2,800 Monthly
Huge One Bedroom Condo Plus Solarium Located At Financial District, Spacious Solarium Can Be Used As Office, Spotless Condo, Functional Layout, 990 Sq.Ft, Steps To Hospitals, Dundas Square, Eaton Centre, Financial/Health/Entertainment/University Districts & Subway/Path System, Restaurants, U Of T Campus, Bus Terminal Station, Pool, Jacuzzi, Sauna, Gym, Squash Court, Rooftop Deck With Bbq, No Pets, Tenant Pays $200 Per Month For Utilities, No Smoking and pet Restriction. **EXTRAS** Fridge, Stove, B/I Dishwasher, Washer & Dryer, Built In Microwave, Window Covering, All Elf's (id:24801)
Property Details
| MLS® Number | C11897180 |
| Property Type | Single Family |
| Neigbourhood | Yorkville |
| Community Name | Bay Street Corridor |
| Amenities Near By | Hospital, Park, Public Transit |
| Community Features | Pets Not Allowed |
| Features | Carpet Free |
Building
| Bathroom Total | 2 |
| Bedrooms Above Ground | 1 |
| Bedrooms Below Ground | 1 |
| Bedrooms Total | 2 |
| Amenities | Security/concierge, Exercise Centre, Sauna |
| Cooling Type | Central Air Conditioning |
| Exterior Finish | Brick, Concrete |
| Flooring Type | Wood, Tile |
| Half Bath Total | 1 |
| Heating Fuel | Natural Gas |
| Heating Type | Forced Air |
| Size Interior | 900 - 999 Ft2 |
| Type | Apartment |
Parking
| Underground | |
| Garage |
Land
| Acreage | No |
| Land Amenities | Hospital, Park, Public Transit |
Rooms
| Level | Type | Length | Width | Dimensions |
|---|---|---|---|---|
| Ground Level | Living Room | 6.68 m | 3.02 m | 6.68 m x 3.02 m |
| Ground Level | Dining Room | 6.68 m | 3.02 m | 6.68 m x 3.02 m |
| Ground Level | Kitchen | 3.02 m | 2.29 m | 3.02 m x 2.29 m |
| Ground Level | Primary Bedroom | 4.35 m | 3.5 m | 4.35 m x 3.5 m |
| Ground Level | Solarium | 4.6 m | 4.4 m | 4.6 m x 4.4 m |
Contact Us
Contact us for more information
Frank Niazi-Tourkan
Broker
www.everyproperty.com/
1118 Centre Street
Thornhill, Ontario L4J 7R9
(905) 731-3948
(905) 857-1834
www.remaxwest.com/


