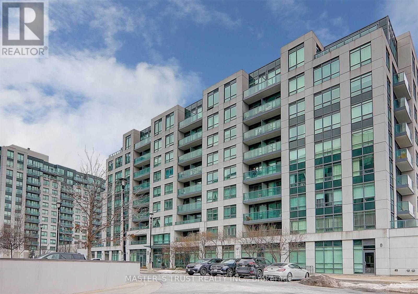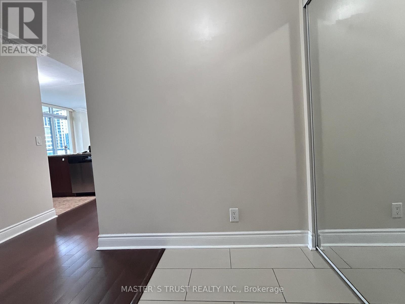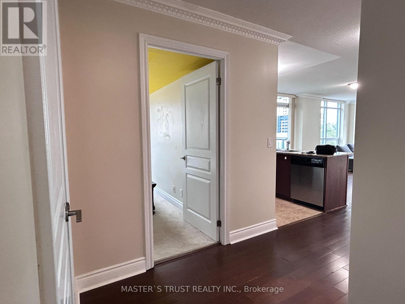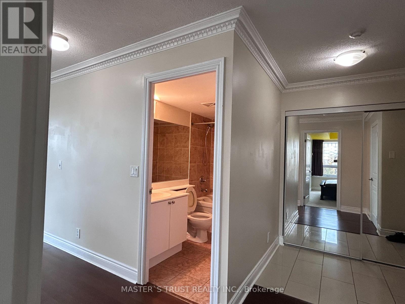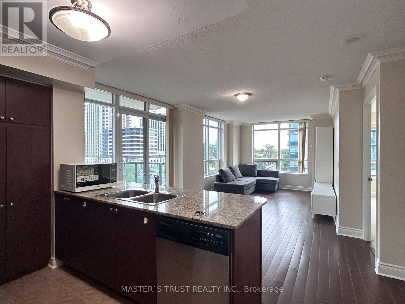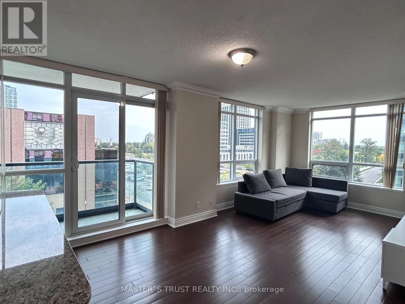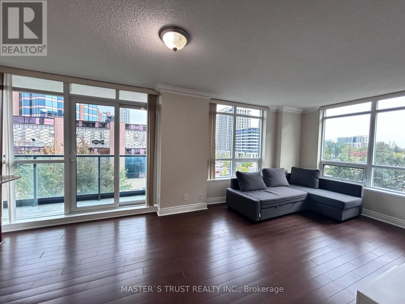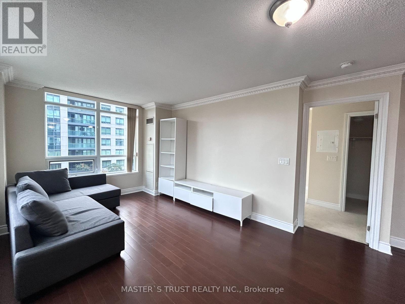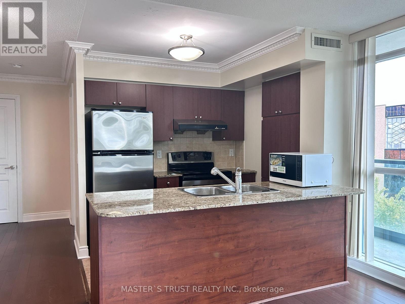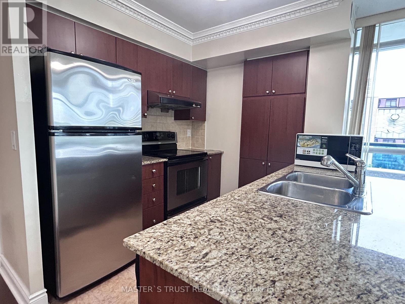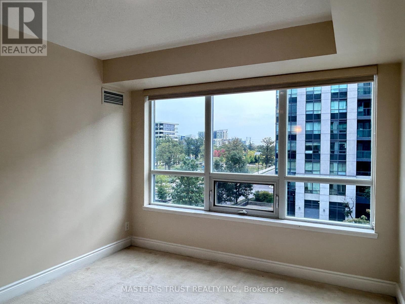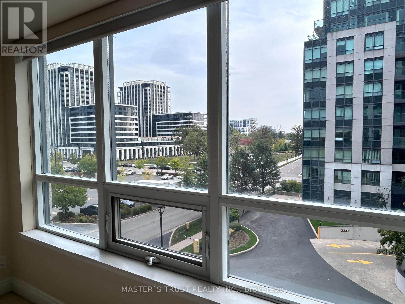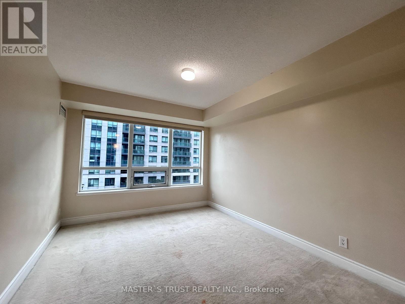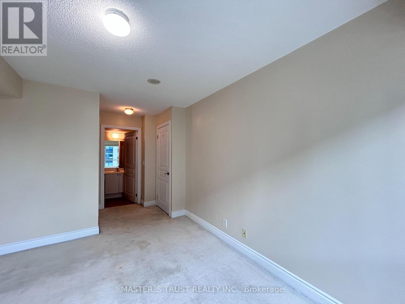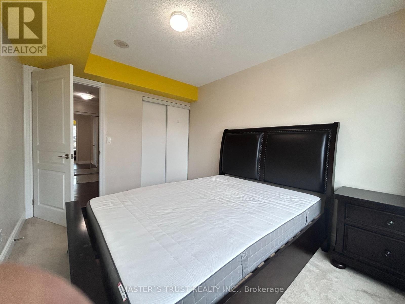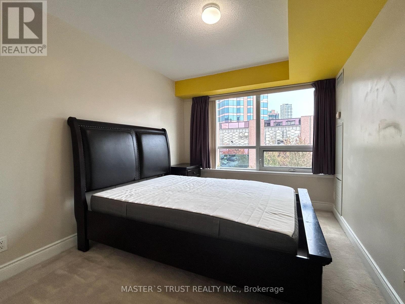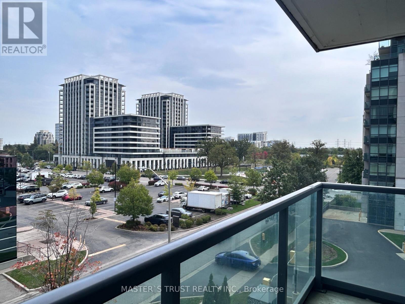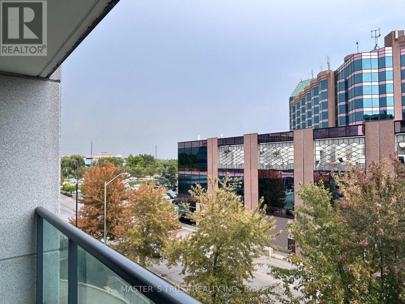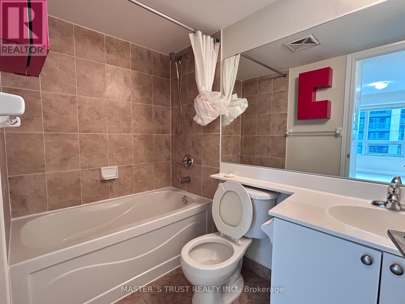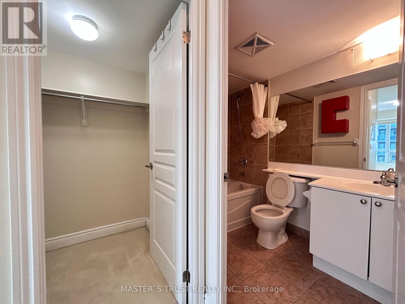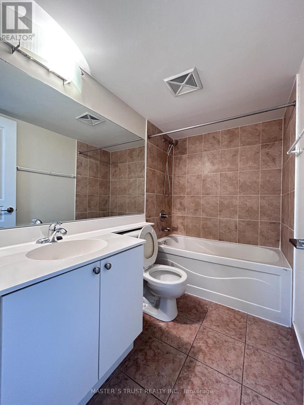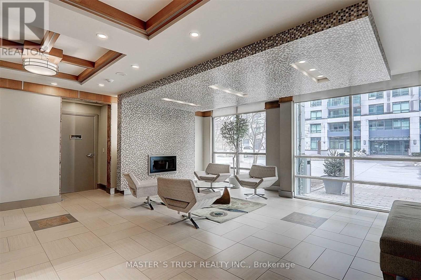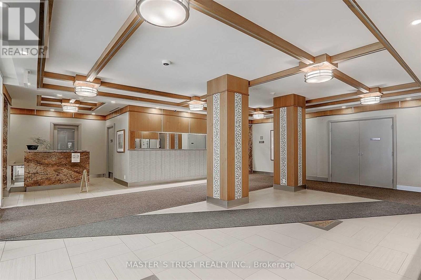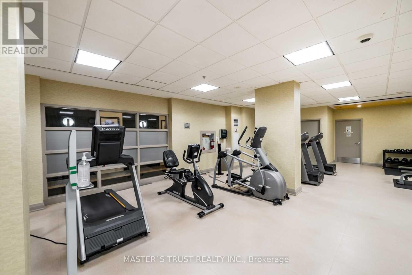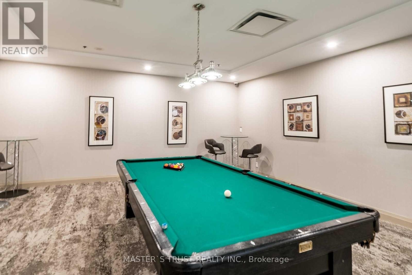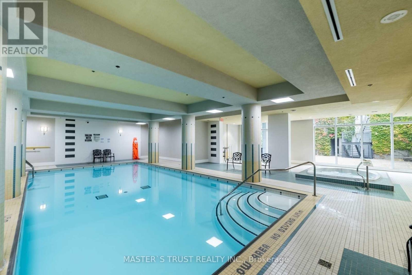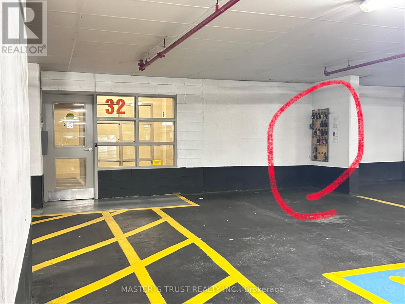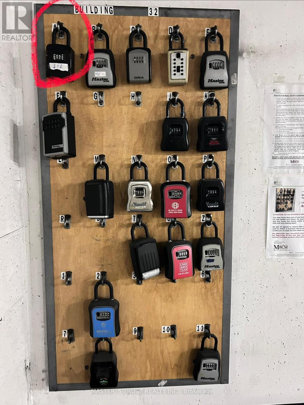516 - 32 Clegg Road Markham, Ontario L6G 0B2
2 Bedroom
2 Bathroom
900 - 999 ft2
Indoor Pool
Central Air Conditioning
Forced Air
$2,900 Monthly
Bright and spacious modern corner unit with 2 split bedrooms, 2 full baths, approx 909 sq + Balcony. One Parking & One Locker. Large windows in all rooms. Primary w/ 4PC Ensuite. Located in the heart of the Markham Business Centre. Convenient location. Steps to city hall, restaurant, office building, supermarket, hilton hotel, unionville high school, mins to hwy 404 &407.Tenant Pays Own Hydro. (id:24801)
Property Details
| MLS® Number | N12428010 |
| Property Type | Single Family |
| Community Name | Unionville |
| Community Features | Pet Restrictions |
| Features | Balcony |
| Parking Space Total | 1 |
| Pool Type | Indoor Pool |
Building
| Bathroom Total | 2 |
| Bedrooms Above Ground | 2 |
| Bedrooms Total | 2 |
| Amenities | Security/concierge, Exercise Centre, Visitor Parking, Storage - Locker |
| Appliances | Dishwasher, Dryer, Microwave, Range, Stove, Washer, Window Coverings, Refrigerator |
| Basement Features | Apartment In Basement |
| Basement Type | N/a |
| Cooling Type | Central Air Conditioning |
| Exterior Finish | Brick, Concrete |
| Flooring Type | Laminate, Ceramic, Carpeted |
| Heating Fuel | Natural Gas |
| Heating Type | Forced Air |
| Size Interior | 900 - 999 Ft2 |
| Type | Apartment |
Parking
| No Garage |
Land
| Acreage | No |
Rooms
| Level | Type | Length | Width | Dimensions |
|---|---|---|---|---|
| Flat | Living Room | 3.44 m | 3.34 m | 3.44 m x 3.34 m |
| Flat | Dining Room | 3.95 m | 2.5 m | 3.95 m x 2.5 m |
| Flat | Kitchen | 2.87 m | 2.44 m | 2.87 m x 2.44 m |
| Flat | Bedroom | 4.24 m | 3.05 m | 4.24 m x 3.05 m |
| Flat | Bedroom 2 | 3.81 m | 2.74 m | 3.81 m x 2.74 m |
https://www.realtor.ca/real-estate/28916093/516-32-clegg-road-markham-unionville-unionville
Contact Us
Contact us for more information
Tony Wang
Salesperson
Master's Trust Realty Inc.
3190 Steeles Ave East #120
Markham, Ontario L3R 1G9
3190 Steeles Ave East #120
Markham, Ontario L3R 1G9
(905) 940-8996
(905) 604-7661


