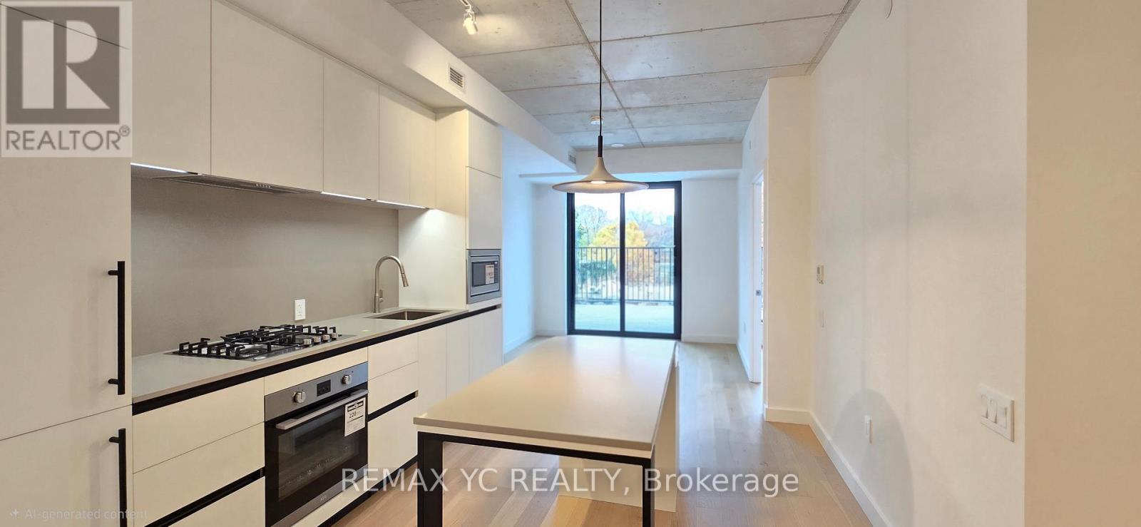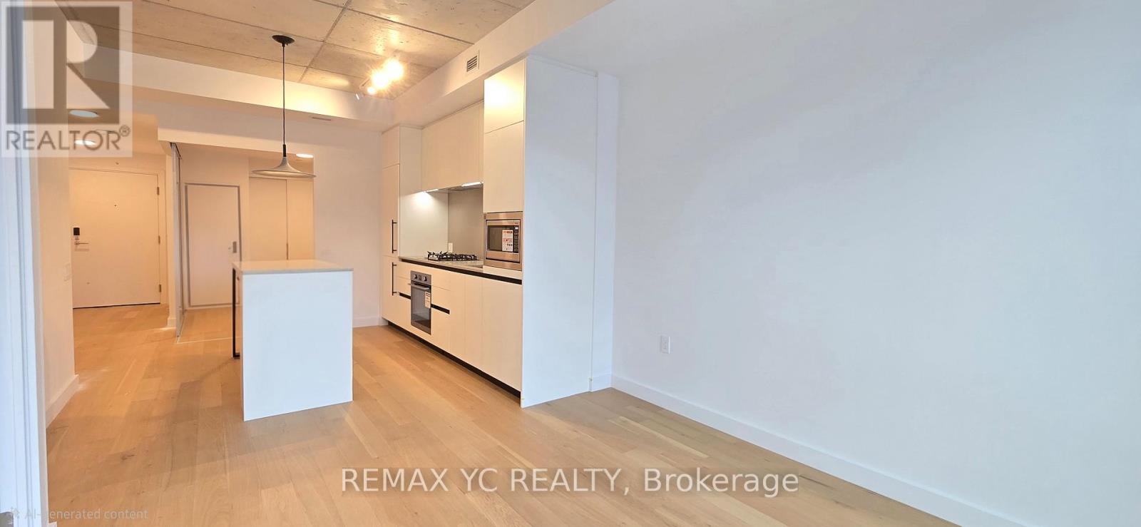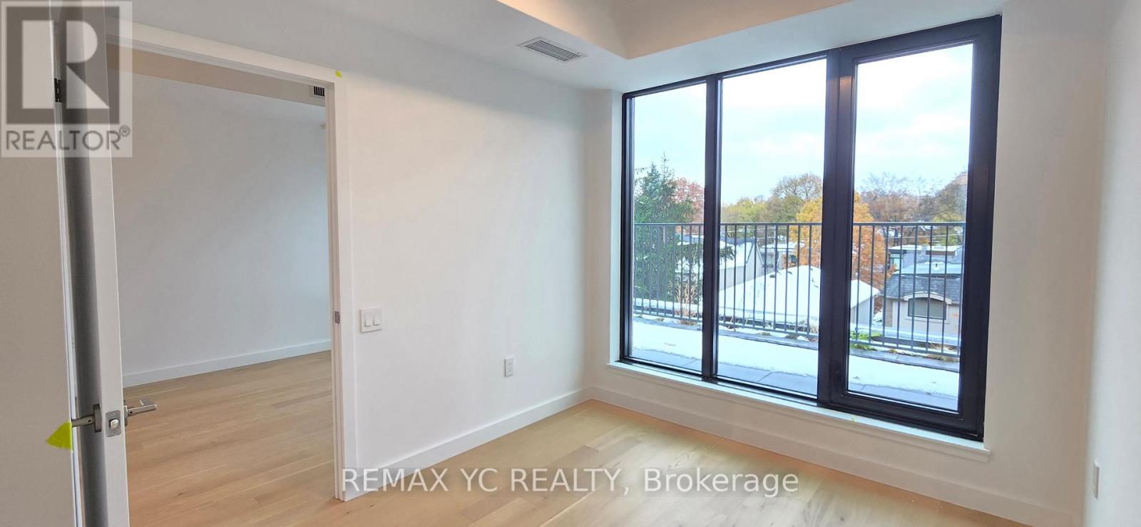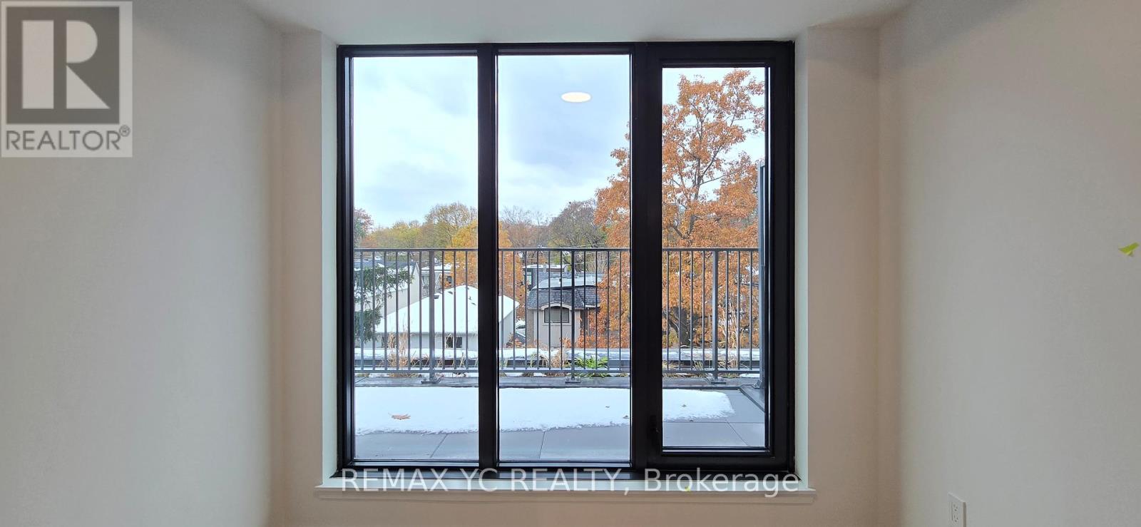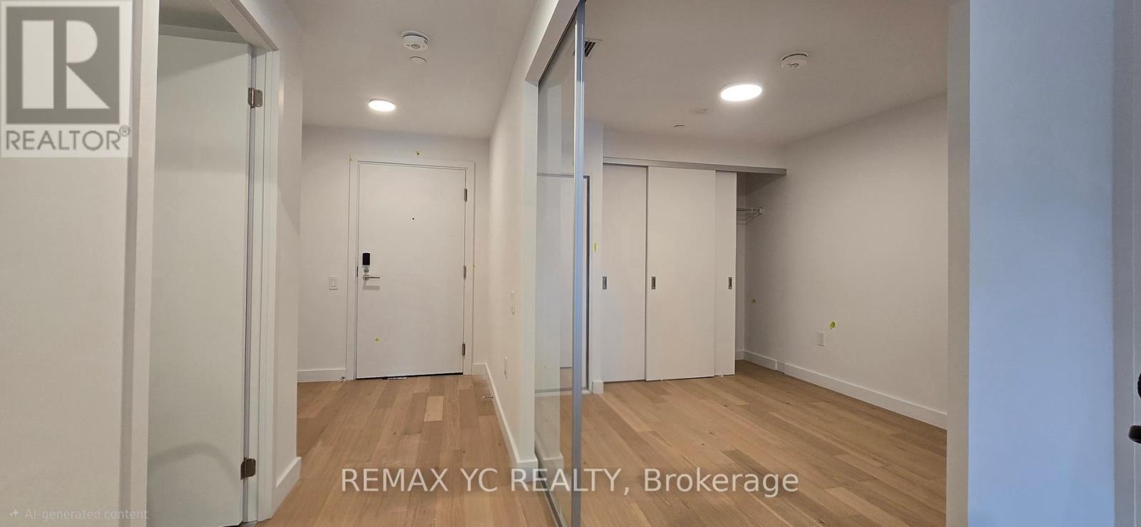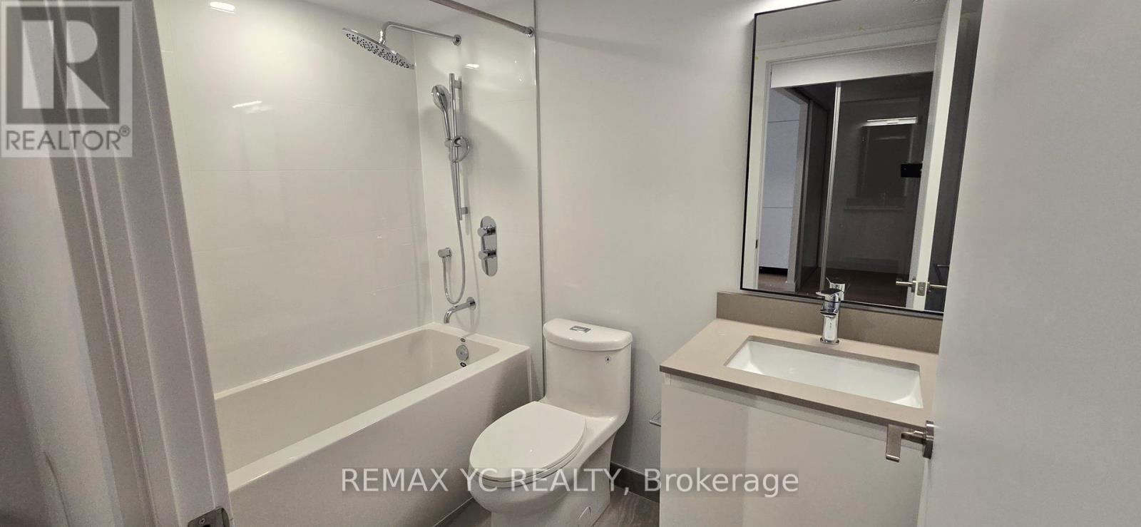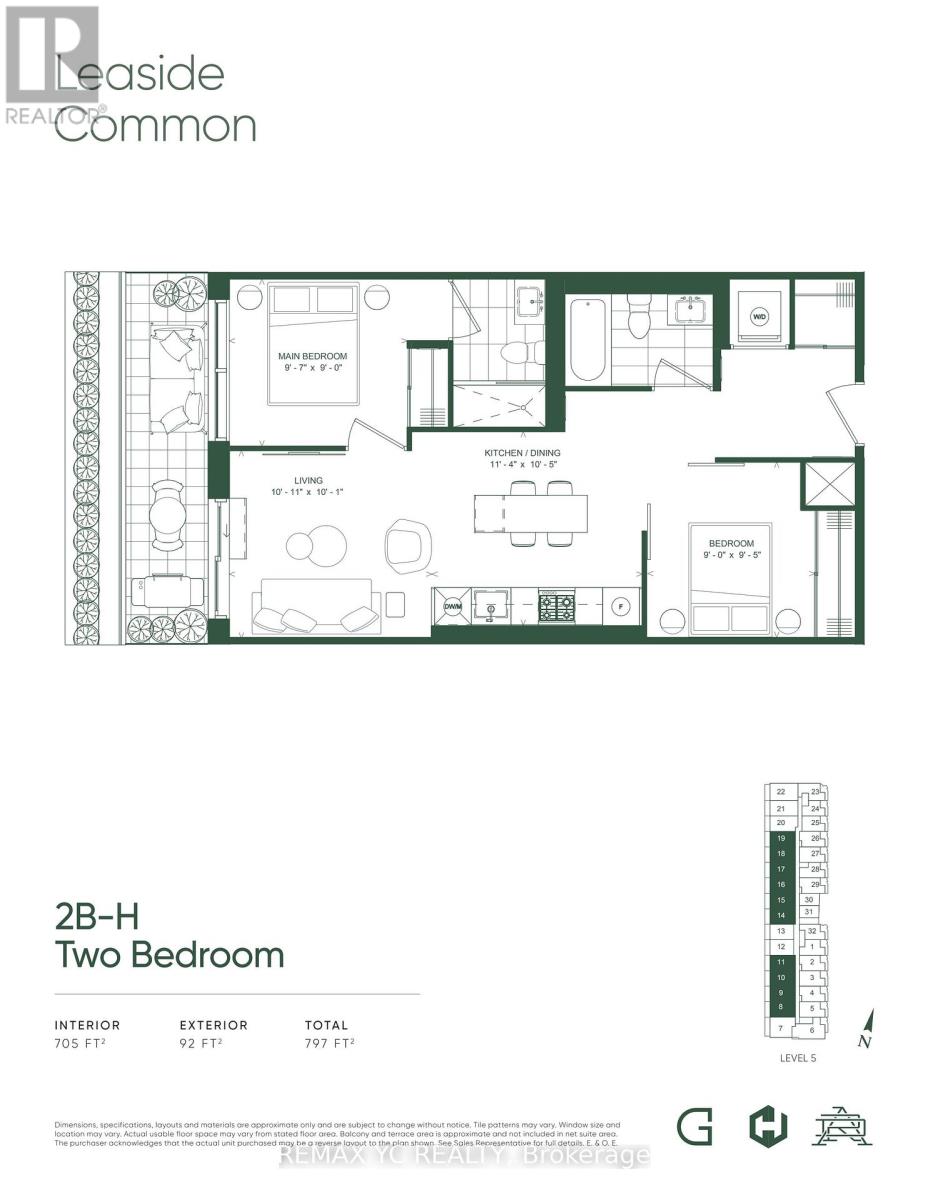516 - 1720 Bayview Avenue Toronto, Ontario M4G 3C4
$3,173 Monthly
Brand-new 705 sq. ft. 2-bedroom, 2-bathroom condo with an additional 92 sq. ft. private west-facing balcony in the highly sought-after Leaside community. Ideally situated at Bayview& Eglinton, directly across from the Eglinton LRT and just a 5-minute drive to Sunnybrook Hospital. This functional, open-concept layout features floor-to-ceiling windows and a spacious private balcony that brings in abundant natural light. The modern kitchen includes a versatile island-perfect for dining or entertaining. With the upcoming Eglinton Crosstown LRT, TTC access, nearby parks, and the boutiques and cafés along Bayview Avenue, this move-in-ready home offers the perfect blend of modern luxury and everyday convenience in one of Toronto's most desirable neighbourhoods. (id:24801)
Property Details
| MLS® Number | C12562994 |
| Property Type | Single Family |
| Community Name | Mount Pleasant East |
| Community Features | Pets Not Allowed |
| Features | Balcony, Carpet Free |
Building
| Bathroom Total | 2 |
| Bedrooms Above Ground | 2 |
| Bedrooms Total | 2 |
| Amenities | Security/concierge |
| Appliances | Dryer, Washer, Window Coverings |
| Basement Type | None |
| Cooling Type | Central Air Conditioning |
| Exterior Finish | Concrete |
| Flooring Type | Hardwood |
| Heating Fuel | Natural Gas |
| Heating Type | Forced Air |
| Size Interior | 700 - 799 Ft2 |
| Type | Apartment |
Parking
| Underground | |
| No Garage |
Land
| Acreage | No |
Rooms
| Level | Type | Length | Width | Dimensions |
|---|---|---|---|---|
| Flat | Living Room | 3.33 m | 3.07 m | 3.33 m x 3.07 m |
| Flat | Kitchen | 3.45 m | 3.18 m | 3.45 m x 3.18 m |
| Flat | Dining Room | 3.45 m | 3.18 m | 3.45 m x 3.18 m |
| Flat | Primary Bedroom | 2.92 m | 2.74 m | 2.92 m x 2.74 m |
| Flat | Bedroom 2 | 2.74 m | 2.87 m | 2.74 m x 2.87 m |
Contact Us
Contact us for more information


