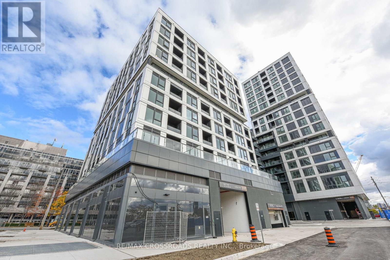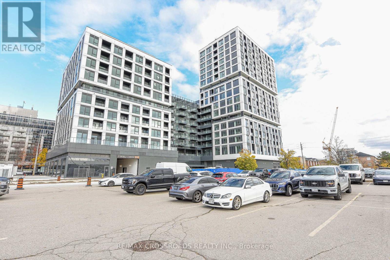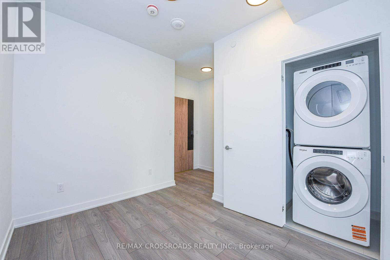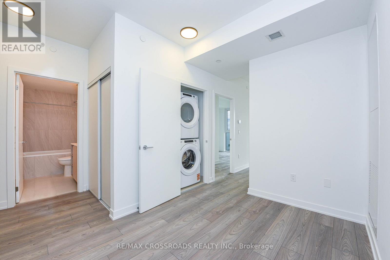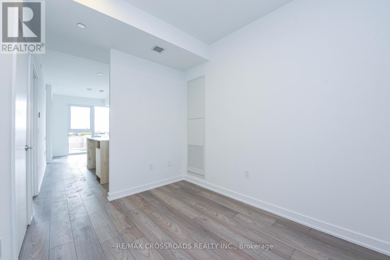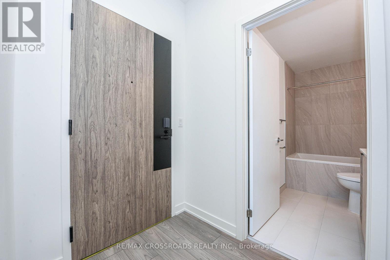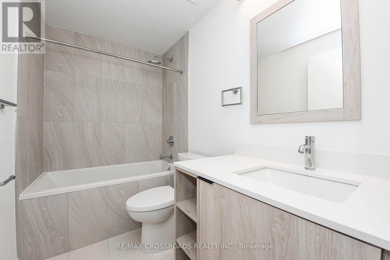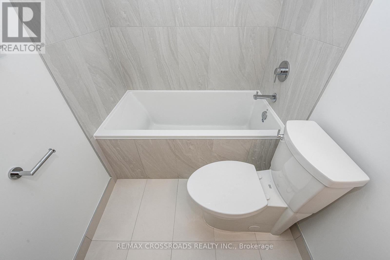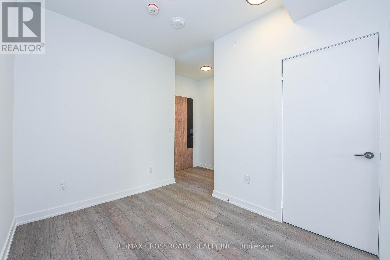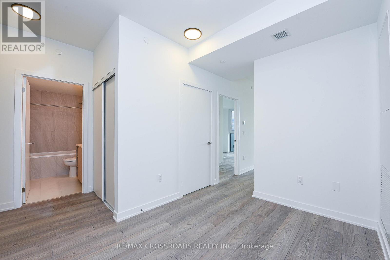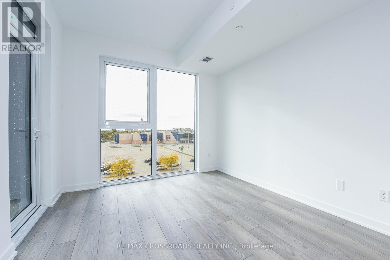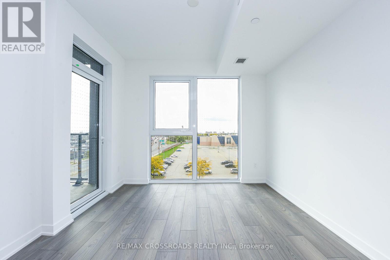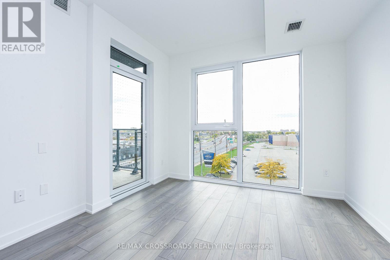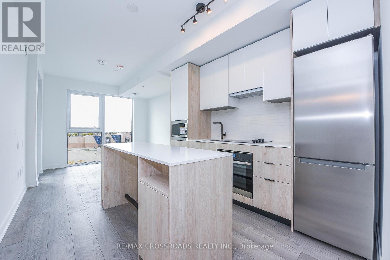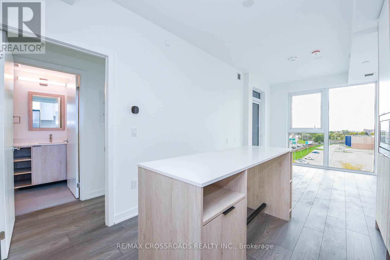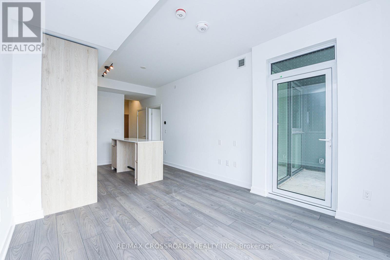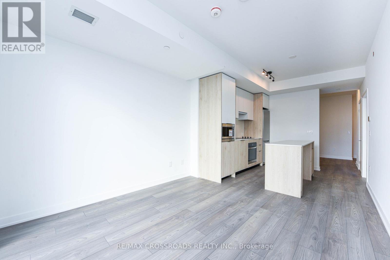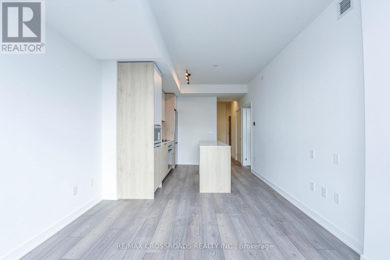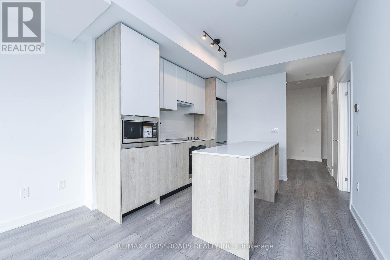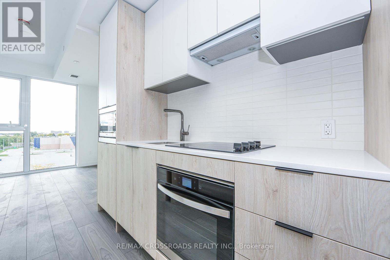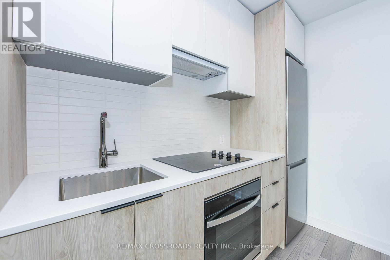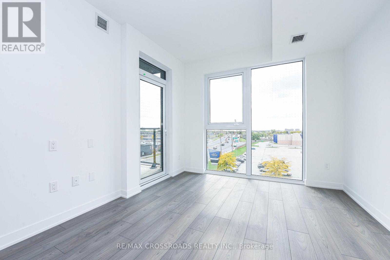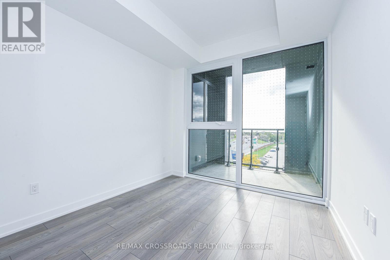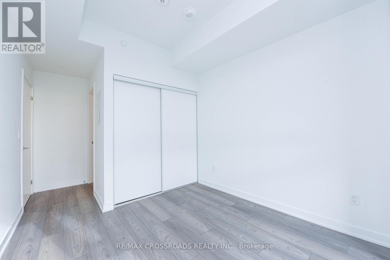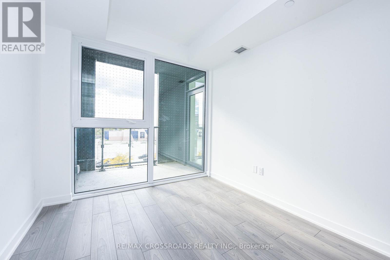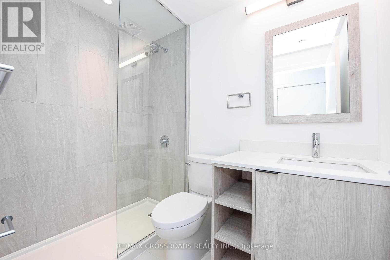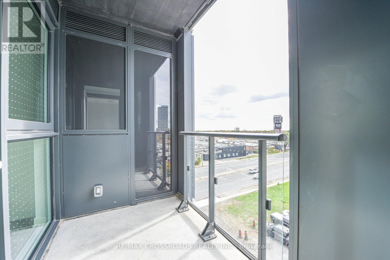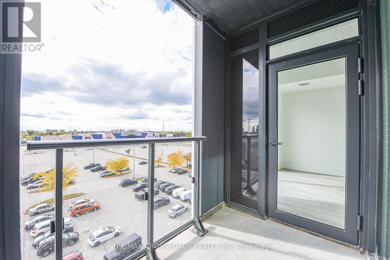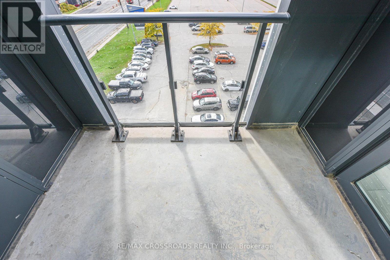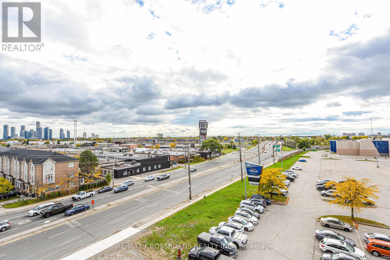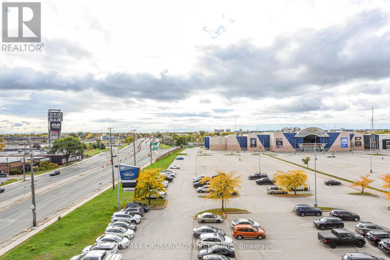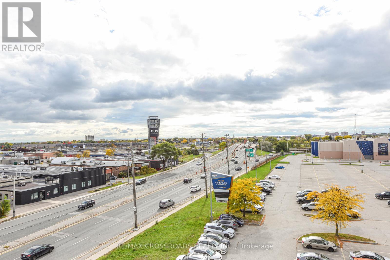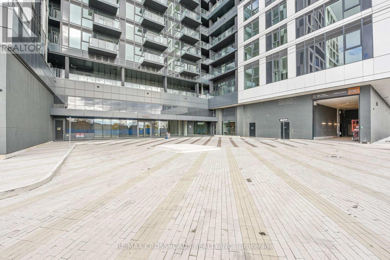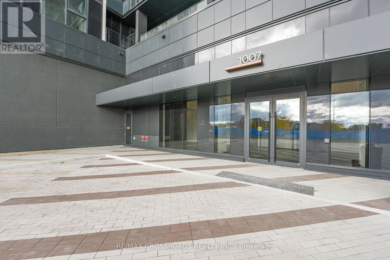516 - 1007 The Queensway Toronto, Ontario M8Z 6C7
$2,400 Monthly
Experience contemporary city living in this bright 1-bedroom plus den, 2-bathroom suite featuring 10-foot ceilings and floor-to-ceiling windows that fill the space with natural light and offer a beautiful view of the lake. The open-concept layout showcases an upgraded modern kitchen with a sleek island, perfect for dining, entertaining, or extra workspace. The versatile den can be used as a home office or guest room, while the private balcony provides a relaxing outdoor retreat. Enjoy keyless smart entry, in-suite HVAC control, and high-speed internet for added convenience. Residents have access to exceptional amenities including a 24-hour concierge, fitness studio, golf simulator, co-working spaces, kids' play studio, games and party rooms, and an outdoor rooftop lounge with cabanas, BBQs, and dining areas. Ideally located in the heart of Etobicoke, just steps to TTC, shopping, dining, and entertainment, with easy access to Kipling GO, Sherway Gardens, and major highways. (id:24801)
Property Details
| MLS® Number | W12487509 |
| Property Type | Single Family |
| Neigbourhood | The Queensway |
| Community Name | Islington-City Centre West |
| Amenities Near By | Public Transit, Schools |
| Community Features | Pets Allowed With Restrictions |
| Features | Balcony, Carpet Free |
| Parking Space Total | 1 |
| View Type | View |
Building
| Bathroom Total | 2 |
| Bedrooms Above Ground | 1 |
| Bedrooms Below Ground | 1 |
| Bedrooms Total | 2 |
| Age | New Building |
| Amenities | Security/concierge, Recreation Centre, Exercise Centre, Party Room, Storage - Locker |
| Basement Type | None |
| Cooling Type | Central Air Conditioning |
| Exterior Finish | Concrete |
| Fire Protection | Smoke Detectors |
| Heating Fuel | Natural Gas |
| Heating Type | Forced Air |
| Size Interior | 600 - 699 Ft2 |
| Type | Apartment |
Parking
| Underground | |
| Garage |
Land
| Acreage | No |
| Land Amenities | Public Transit, Schools |
Contact Us
Contact us for more information
Mohit Dhingra
Broker
www.soldbymohit.com/
208 - 8901 Woodbine Ave
Markham, Ontario L3R 9Y4
(905) 305-0505
(905) 305-0506
www.remaxcrossroads.ca/


