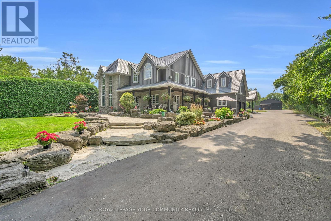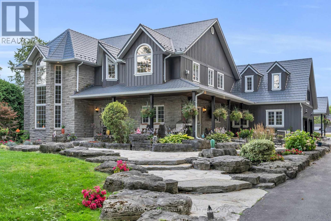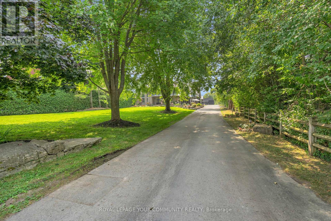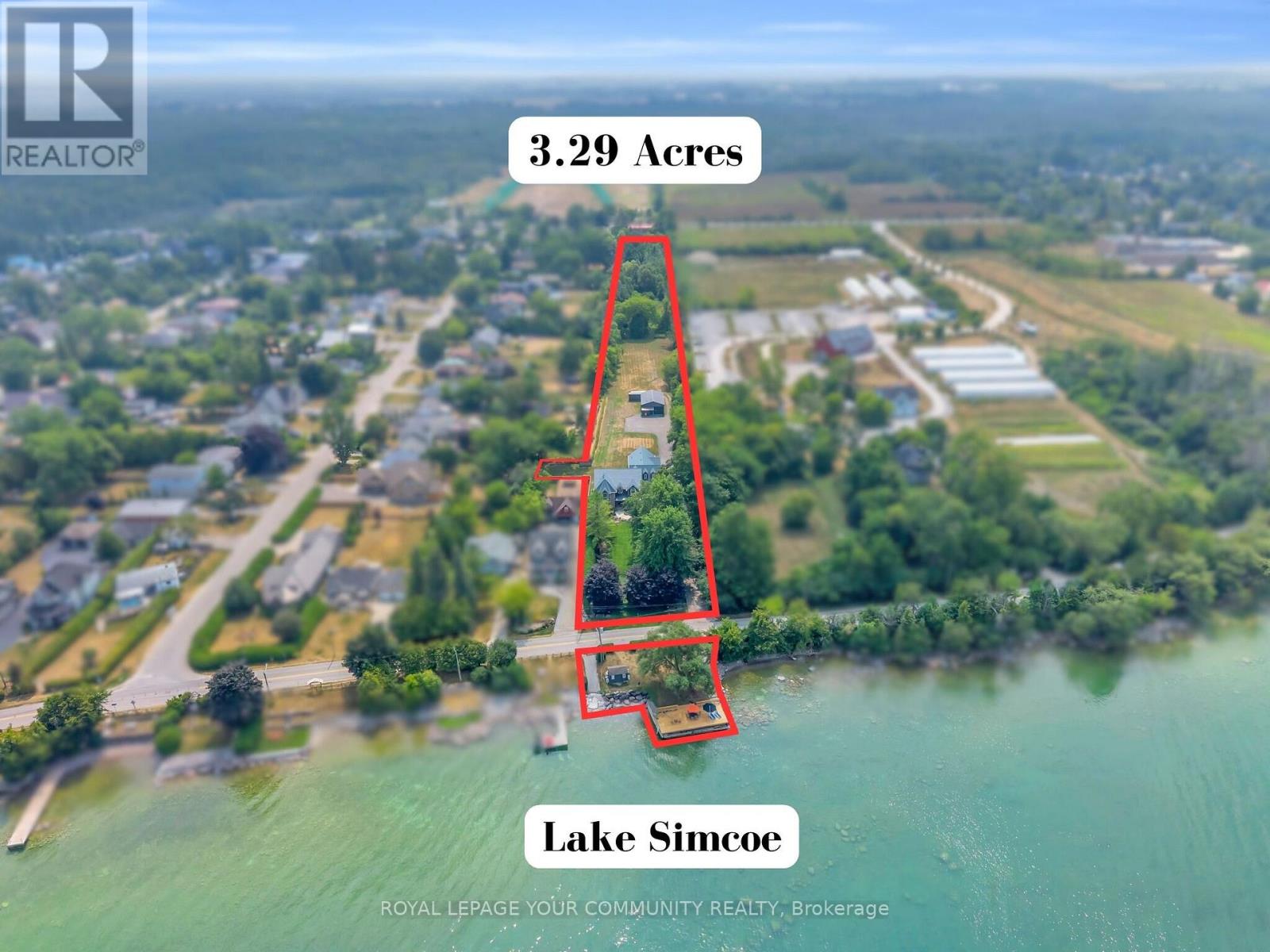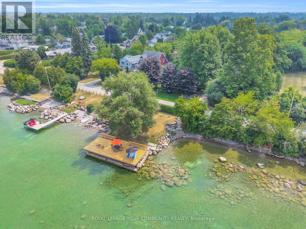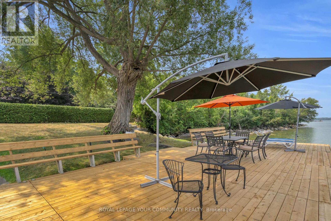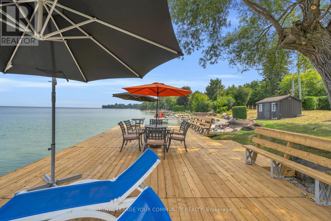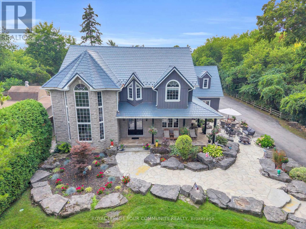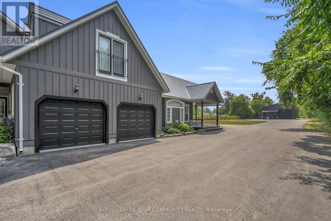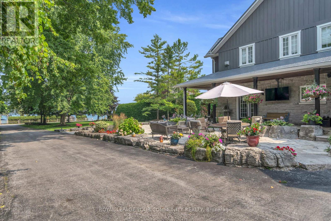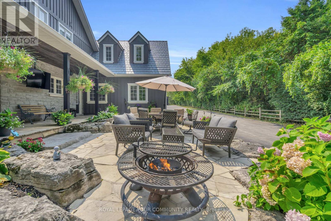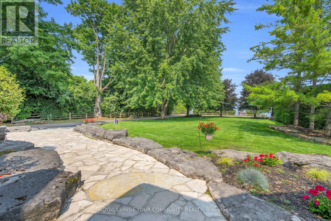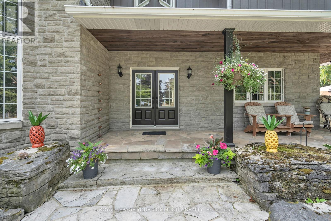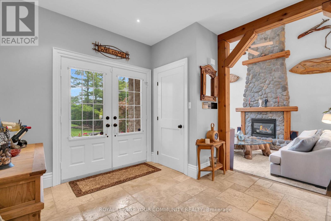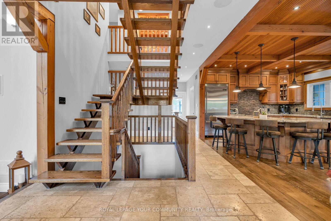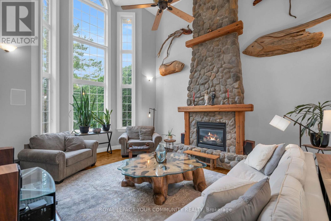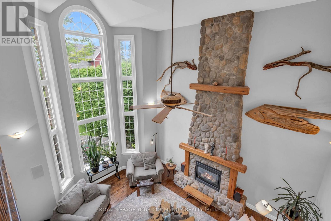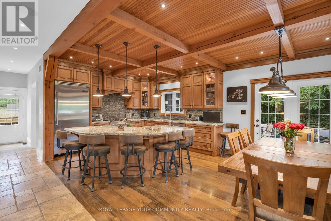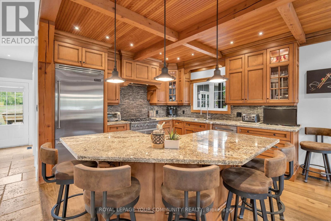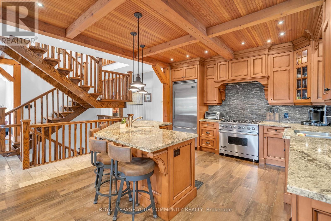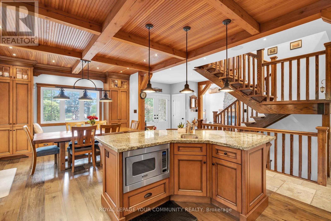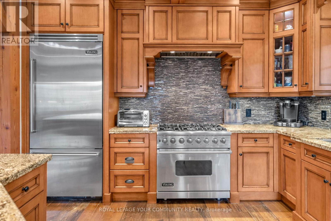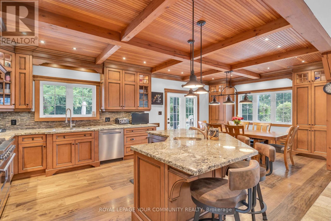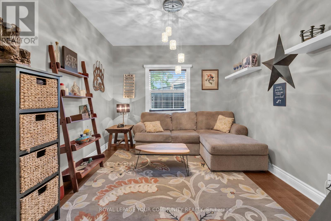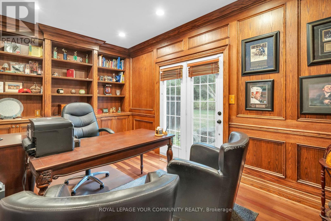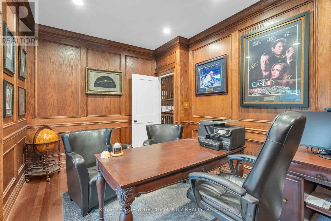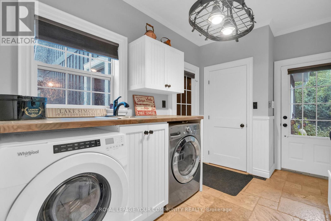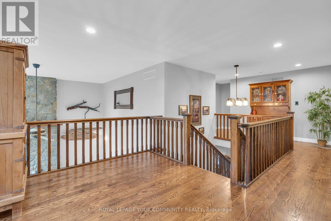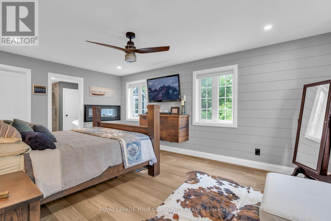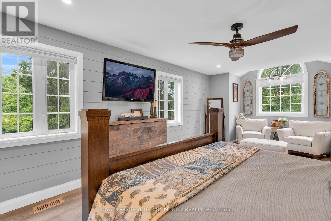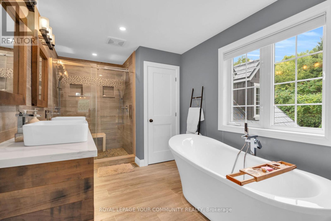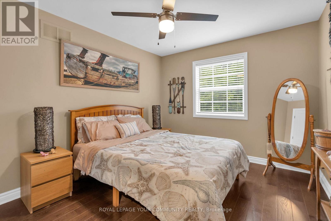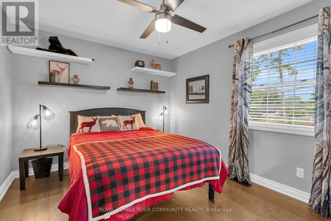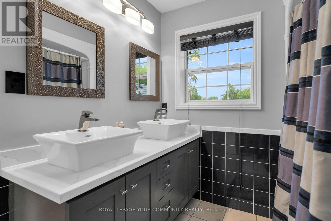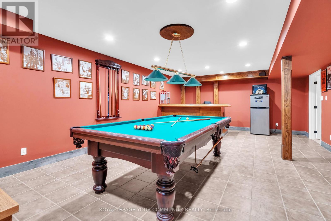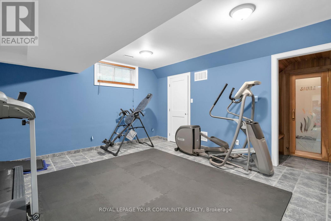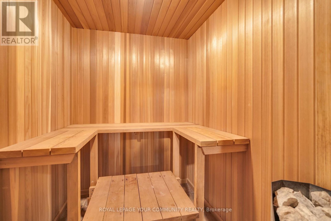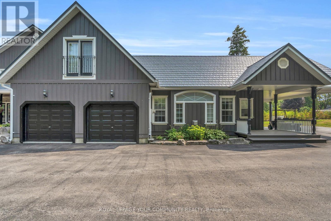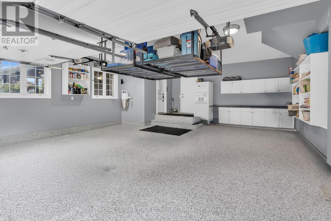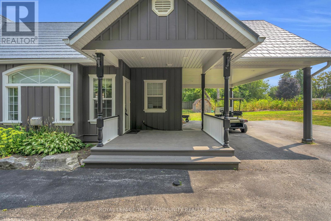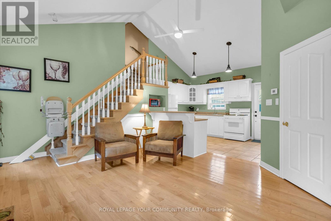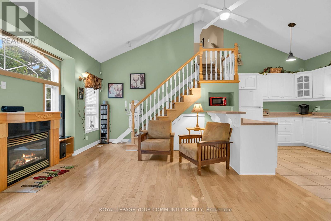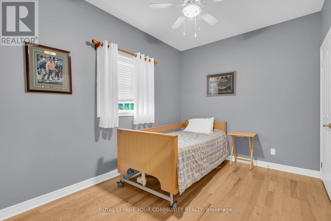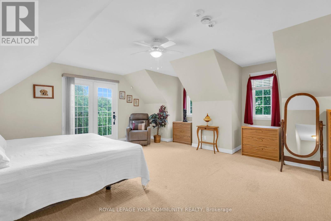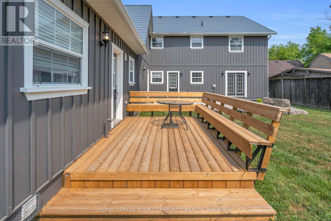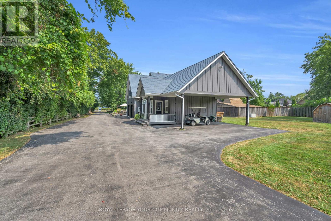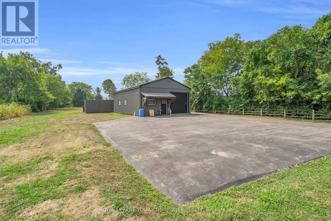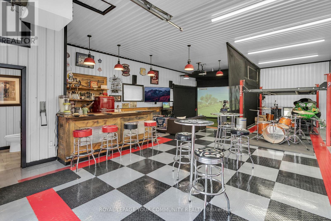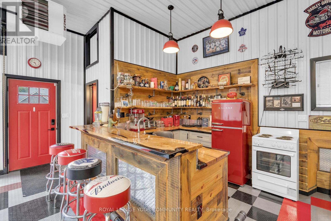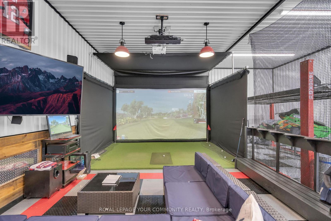515 Lake Drive E Georgina, Ontario L0E 1S0
$3,980,000
Experience the pinnacle of luxury lakefront living on Lake Simcoes sought-after south shore. Set on 3.28 acres, Zoned R2 with possible future potential, this extraordinary custom-built estate spans over 5125 sq ft in total living and entertainment/work space, perfect for multigenerational living, a home-based business, or simply enjoying the best of waterfront life. The main residence spans over 3,600 sq. ft. of exceptional craftsmanship. The breathtaking great room welcomes you with soaring 20-ft ceilings, a floor-to-ceiling stone gas fireplace, and rich custom millwork. The chef-inspired kitchen is a showpiece, featuring granite countertops, wide plank hardwood floors, exposed beams, built-in Viking appliances, a 6-burner gas range, and a large island with prep sink all flowing into a lake-view dining area. The attached 900 sq. ft, in-law suite with accessibility features has 2-bed, 2-bath, private entrance and deck. Step outside to the wraparound veranda or gather around the outdoor wood-burning fire pit. The main home offers 4+1 bedrooms, including a luxurious primary suite with a spa-like 5-piece ensuite soaker tub, dual rain showers, and a walk-in closet. Additional highlights include a 2-bay garage with mudroom entry, a rec room with built-in bar and pool table, and a gym with cedar sauna. The grounds offer mature trees, landscaped gardens, usable green space, and a private lakefront with an entertaining deck, firepit, toy storage, boat launch, and outbuilding. Bonus features include a 1100 sq. ft detached workshop/mancave with golf simulator, entertainment area, car hoist/toy storage and a functioning bar/kitchen and 2pc washroom. This is a rare opportunity, luxury, versatility, and resort-style living, less than an hour to Downtown Toronto. (id:24801)
Property Details
| MLS® Number | N12344765 |
| Property Type | Single Family |
| Community Name | Historic Lakeshore Communities |
| Amenities Near By | Beach, Golf Nearby, Marina |
| Easement | Unknown, None |
| Features | Irregular Lot Size, Flat Site, Wheelchair Access, Level |
| Parking Space Total | 22 |
| Structure | Deck, Patio(s), Porch, Shed, Outbuilding, Workshop, Breakwater |
| View Type | Lake View, View Of Water, Direct Water View |
| Water Front Type | Waterfront |
Building
| Bathroom Total | 7 |
| Bedrooms Above Ground | 6 |
| Bedrooms Below Ground | 1 |
| Bedrooms Total | 7 |
| Age | 16 To 30 Years |
| Amenities | Fireplace(s) |
| Appliances | Garage Door Opener Remote(s), Alarm System, Central Vacuum, Dishwasher, Dryer, Garage Door Opener, Microwave, Stove, Water Heater, Washer, Window Coverings, Refrigerator |
| Basement Type | Full |
| Construction Style Attachment | Detached |
| Cooling Type | Central Air Conditioning |
| Exterior Finish | Wood, Stone |
| Fire Protection | Alarm System, Smoke Detectors |
| Fireplace Present | Yes |
| Flooring Type | Hardwood, Ceramic, Carpeted |
| Foundation Type | Poured Concrete |
| Half Bath Total | 2 |
| Heating Fuel | Natural Gas |
| Heating Type | Forced Air |
| Stories Total | 2 |
| Size Interior | 3,500 - 5,000 Ft2 |
| Type | House |
| Utility Water | Municipal Water |
Parking
| Attached Garage | |
| Garage |
Land
| Access Type | Year-round Access |
| Acreage | Yes |
| Fence Type | Partially Fenced |
| Land Amenities | Beach, Golf Nearby, Marina |
| Landscape Features | Landscaped, Lawn Sprinkler |
| Sewer | Sanitary Sewer |
| Size Depth | 1412 Ft ,2 In |
| Size Frontage | 99 Ft ,3 In |
| Size Irregular | 99.3 X 1412.2 Ft ; As Per Deed |
| Size Total Text | 99.3 X 1412.2 Ft ; As Per Deed|2 - 4.99 Acres |
| Surface Water | Lake/pond |
| Zoning Description | Residential (r2) |
Rooms
| Level | Type | Length | Width | Dimensions |
|---|---|---|---|---|
| Second Level | Primary Bedroom | 5.01 m | 7.24 m | 5.01 m x 7.24 m |
| Second Level | Primary Bedroom | 3.86 m | 6.77 m | 3.86 m x 6.77 m |
| Second Level | Bedroom 2 | 3.15 m | 3.91 m | 3.15 m x 3.91 m |
| Second Level | Bedroom 3 | 3.13 m | 3.9 m | 3.13 m x 3.9 m |
| Basement | Recreational, Games Room | 7.32 m | 9.81 m | 7.32 m x 9.81 m |
| Basement | Exercise Room | 4.4 m | 4.84 m | 4.4 m x 4.84 m |
| Basement | Utility Room | 2.97 m | 3.06 m | 2.97 m x 3.06 m |
| Basement | Bedroom 5 | 4.66 m | 4.84 m | 4.66 m x 4.84 m |
| Main Level | Great Room | 4.94 m | 6.17 m | 4.94 m x 6.17 m |
| Main Level | Living Room | 4.58 m | 5.28 m | 4.58 m x 5.28 m |
| Main Level | Kitchen | 2.75 m | 3.86 m | 2.75 m x 3.86 m |
| Main Level | Dining Room | 2.99 m | 3.84 m | 2.99 m x 3.84 m |
| Main Level | Bedroom 2 | 2.76 m | 3.6 m | 2.76 m x 3.6 m |
| Main Level | Kitchen | 3.84 m | 4.46 m | 3.84 m x 4.46 m |
| Main Level | Bedroom 4 | 3.26 m | 4.95 m | 3.26 m x 4.95 m |
| Main Level | Office | 3.01 m | 4.92 m | 3.01 m x 4.92 m |
| Other | Laundry Room | 2.45 m | 3.84 m | 2.45 m x 3.84 m |
Utilities
| Cable | Installed |
| Electricity | Installed |
| Sewer | Installed |
Contact Us
Contact us for more information
Douglas B. Maceachern
Broker
(905) 722-3211
douglasmaceachern.royallepage.ca/
165 High Street P.o. Box 542
Sutton, Ontario L0E 1R0
(905) 722-3211
(905) 722-9846
Scott Maceachern
Salesperson
scottmaceachern.royallepage.ca/
www.facebook.com/profile.php?id=100092327775922
www.linkedin.com/in/scott-maceachern-b577315a
461 The Queensway South
Keswick, Ontario L4P 2C9
(905) 476-4337
(905) 476-6141


