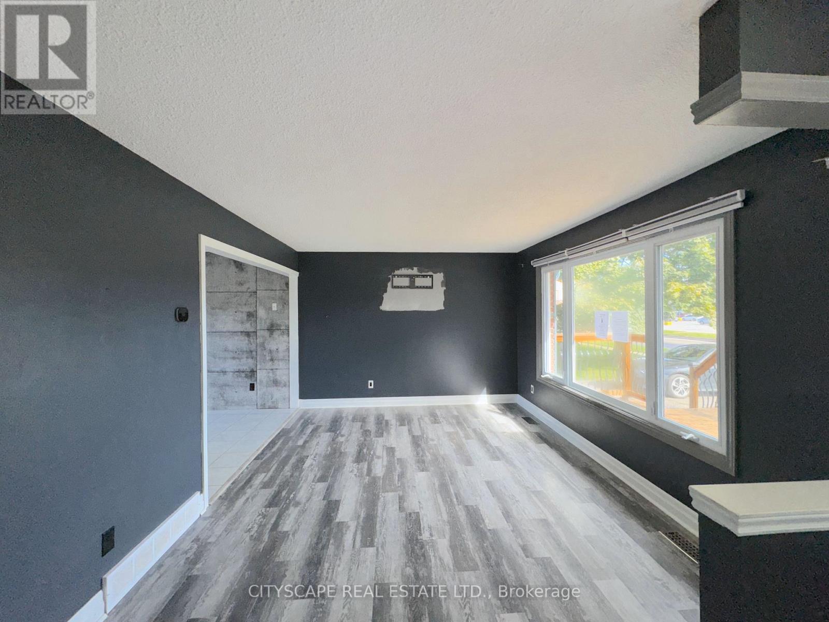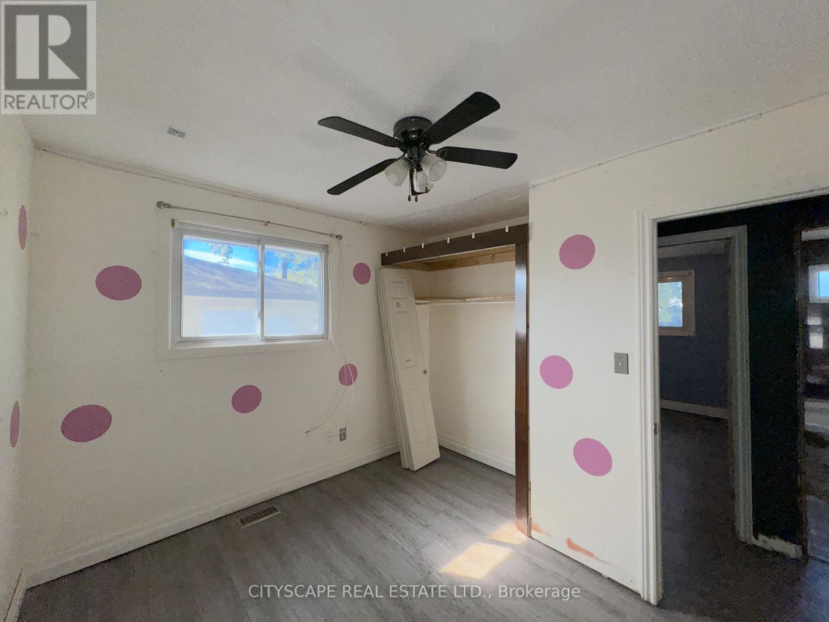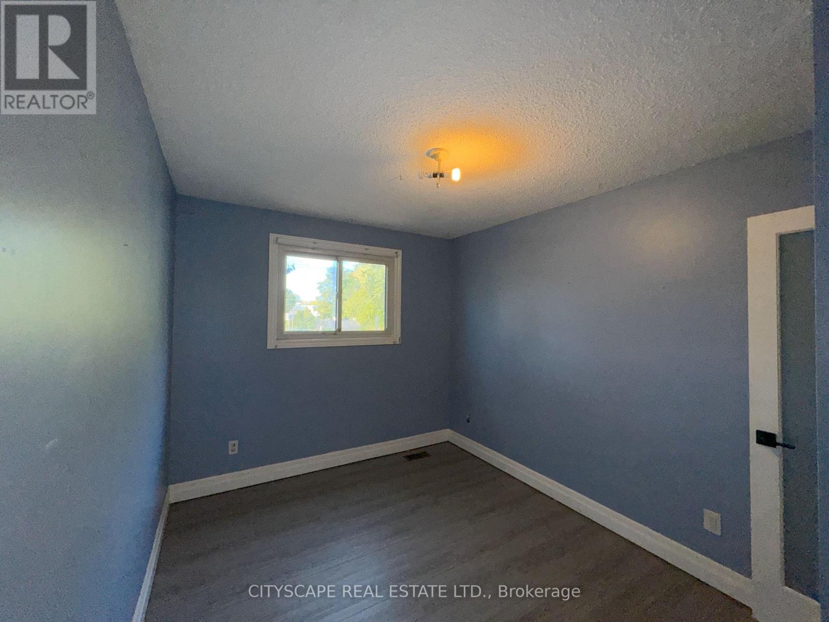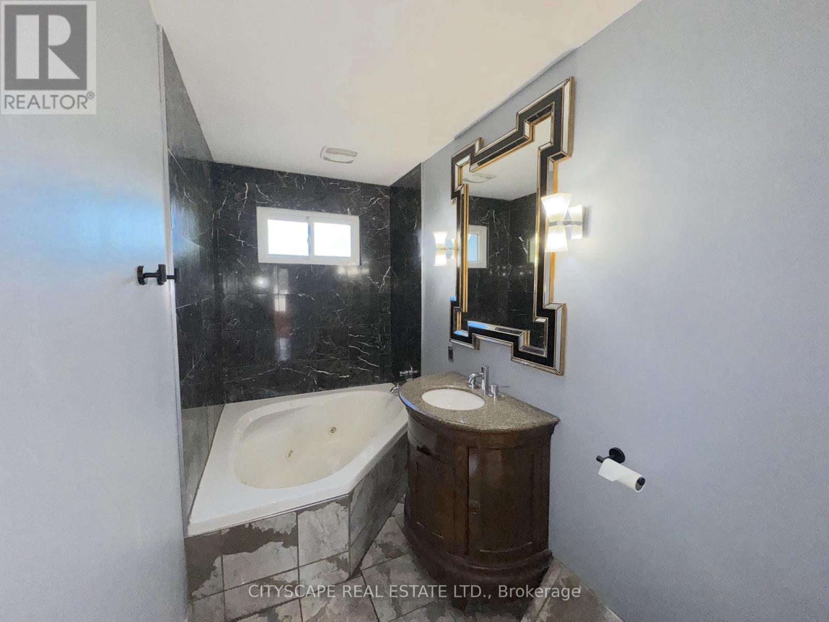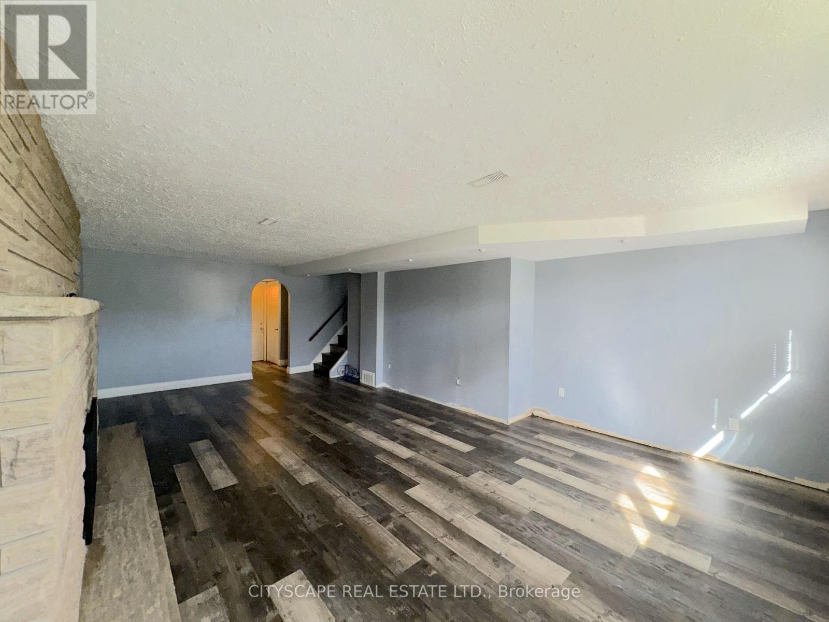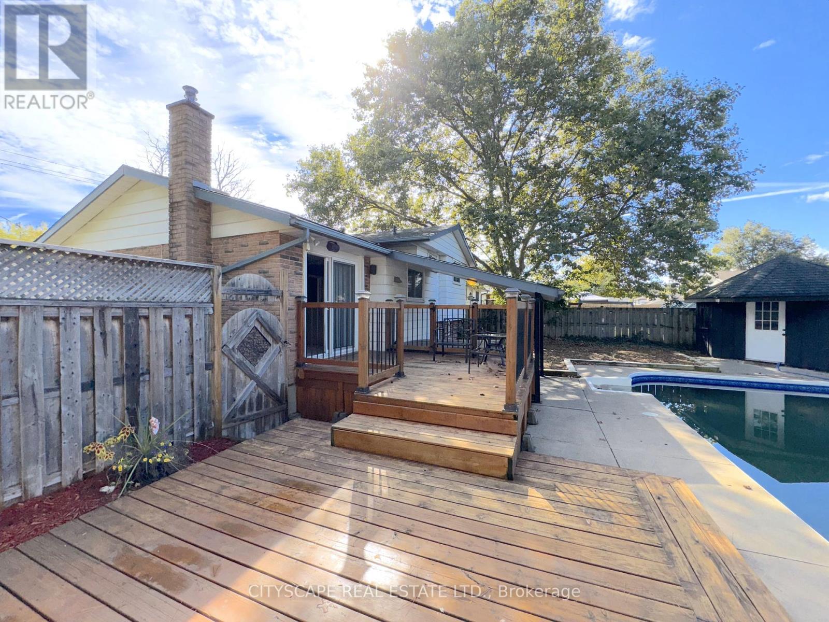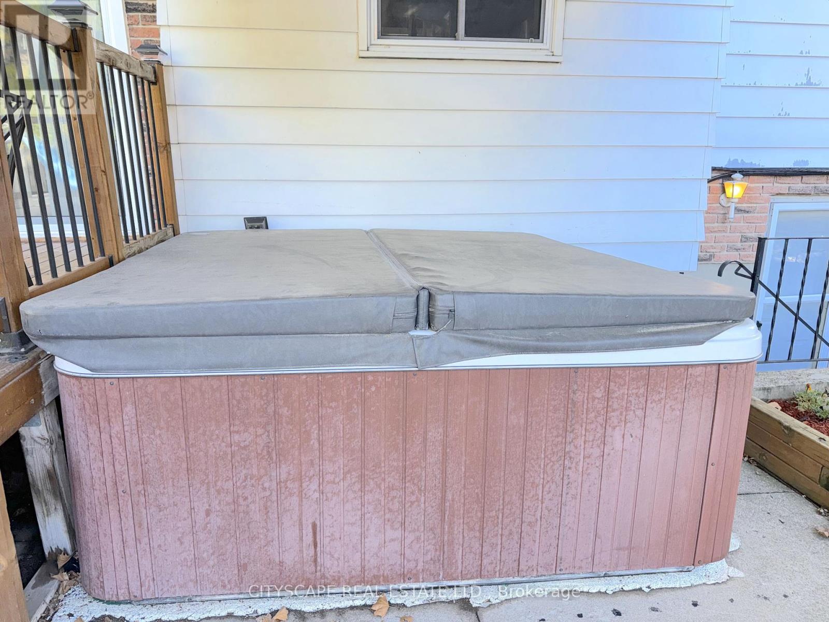515 Grantham Avenue St. Catharines, Ontario L2M 6W2
$649,999
Welcome to this delightful 3-bedroom, 2-bathroom detached side-split home, designed with family living in mind! Step into the cozy kitchen with a breakfast/dining nook, the perfect spot for casual meals and family gatherings. The lower level, with its own separate entrance to the backyard, features a warm and inviting family room with a cozy fireplace, a utility/laundry room, and plenty of partially finished storage space. Outside, the backyard is your personal oasis, featuring a refreshing inground pool, a relaxing hot tub, a charming gazebo, and a convenient pool house - perfect for endless outdoor fun and relaxation. Located close to all amenities, this home blends comfort, convenience, and a family-friendly atmosphere, making it the ideal place to create lasting memories. Don't miss this incredible opportunity! (id:24801)
Property Details
| MLS® Number | X9512439 |
| Property Type | Single Family |
| Amenities Near By | Park, Place Of Worship, Public Transit, Schools |
| Parking Space Total | 2 |
| Pool Type | Inground Pool |
Building
| Bathroom Total | 2 |
| Bedrooms Above Ground | 3 |
| Bedrooms Total | 3 |
| Appliances | Dishwasher, Dryer, Refrigerator, Stove, Washer |
| Basement Development | Partially Finished |
| Basement Type | N/a (partially Finished) |
| Construction Style Attachment | Detached |
| Construction Style Split Level | Sidesplit |
| Cooling Type | Central Air Conditioning |
| Exterior Finish | Aluminum Siding, Brick |
| Fireplace Present | Yes |
| Flooring Type | Ceramic, Laminate, Carpeted |
| Heating Fuel | Natural Gas |
| Heating Type | Forced Air |
| Size Interior | 700 - 1,100 Ft2 |
| Type | House |
| Utility Water | Municipal Water |
Land
| Acreage | No |
| Fence Type | Fenced Yard |
| Land Amenities | Park, Place Of Worship, Public Transit, Schools |
| Sewer | Sanitary Sewer |
| Size Depth | 100 Ft |
| Size Frontage | 59 Ft ,9 In |
| Size Irregular | 59.8 X 100 Ft ; Regular |
| Size Total Text | 59.8 X 100 Ft ; Regular|under 1/2 Acre |
| Zoning Description | R1 |
Rooms
| Level | Type | Length | Width | Dimensions |
|---|---|---|---|---|
| Lower Level | Laundry Room | 6.11 m | 3.56 m | 6.11 m x 3.56 m |
| Lower Level | Other | 2.77 m | 2.83 m | 2.77 m x 2.83 m |
| Lower Level | Family Room | 7.58 m | 4.06 m | 7.58 m x 4.06 m |
| Lower Level | Bathroom | 1.85 m | 1.41 m | 1.85 m x 1.41 m |
| Main Level | Kitchen | 3.43 m | 3.46 m | 3.43 m x 3.46 m |
| Main Level | Eating Area | 2.62 m | 2.94 m | 2.62 m x 2.94 m |
| Main Level | Living Room | 4.43 m | 3.51 m | 4.43 m x 3.51 m |
| Main Level | Foyer | 3.5 m | 1.09 m | 3.5 m x 1.09 m |
| Upper Level | Primary Bedroom | 3.06 m | 4.31 m | 3.06 m x 4.31 m |
| Upper Level | Bedroom 2 | 2.48 m | 3.22 m | 2.48 m x 3.22 m |
| Upper Level | Bedroom 3 | 2.74 m | 3.74 m | 2.74 m x 3.74 m |
| Upper Level | Bathroom | 3.74 m | 1.51 m | 3.74 m x 1.51 m |
https://www.realtor.ca/real-estate/27585051/515-grantham-avenue-st-catharines
Contact Us
Contact us for more information
Rakesh Chander Babber
Salesperson
www.rakeshbabber.com/
885 Plymouth Dr #2
Mississauga, Ontario L5V 0B5
(905) 241-2222
(905) 241-3333













