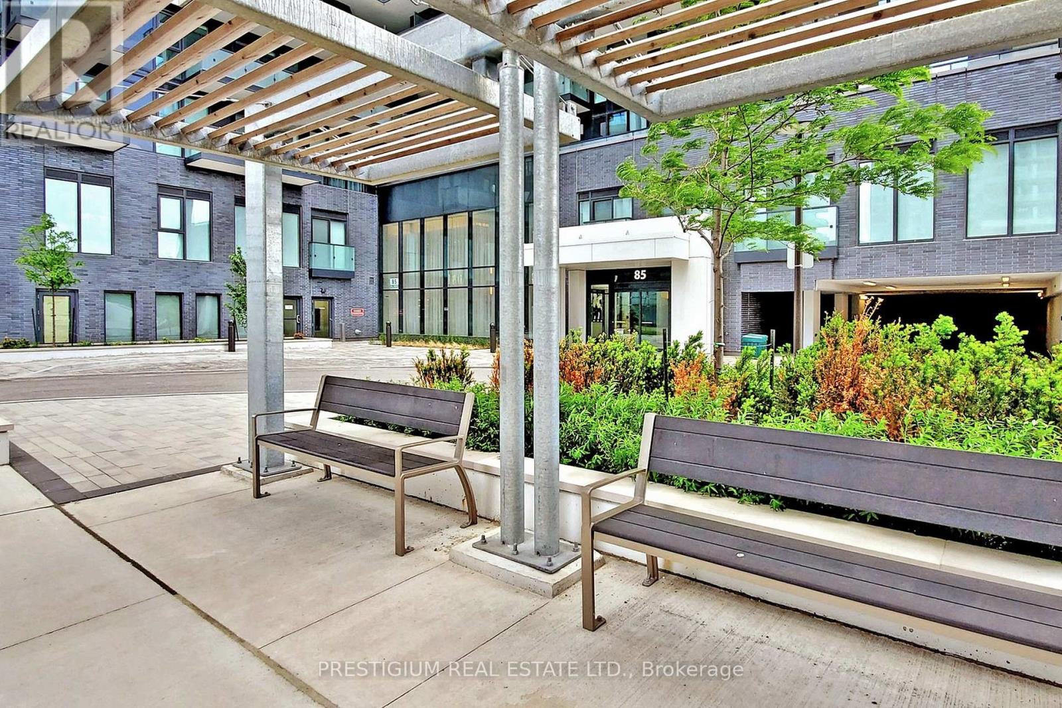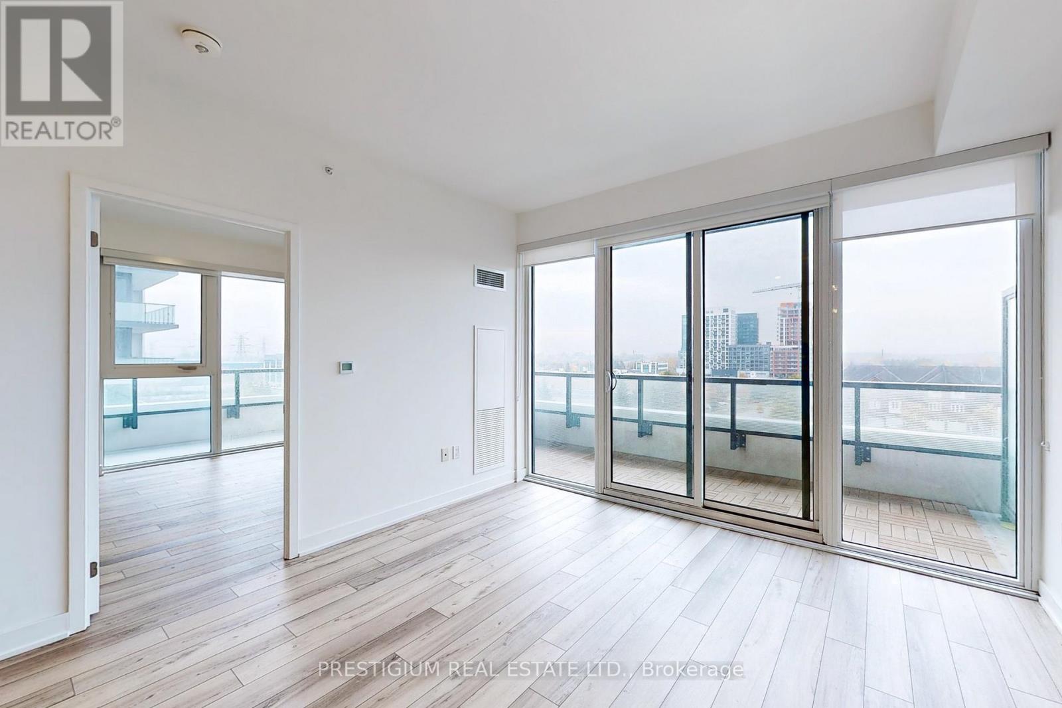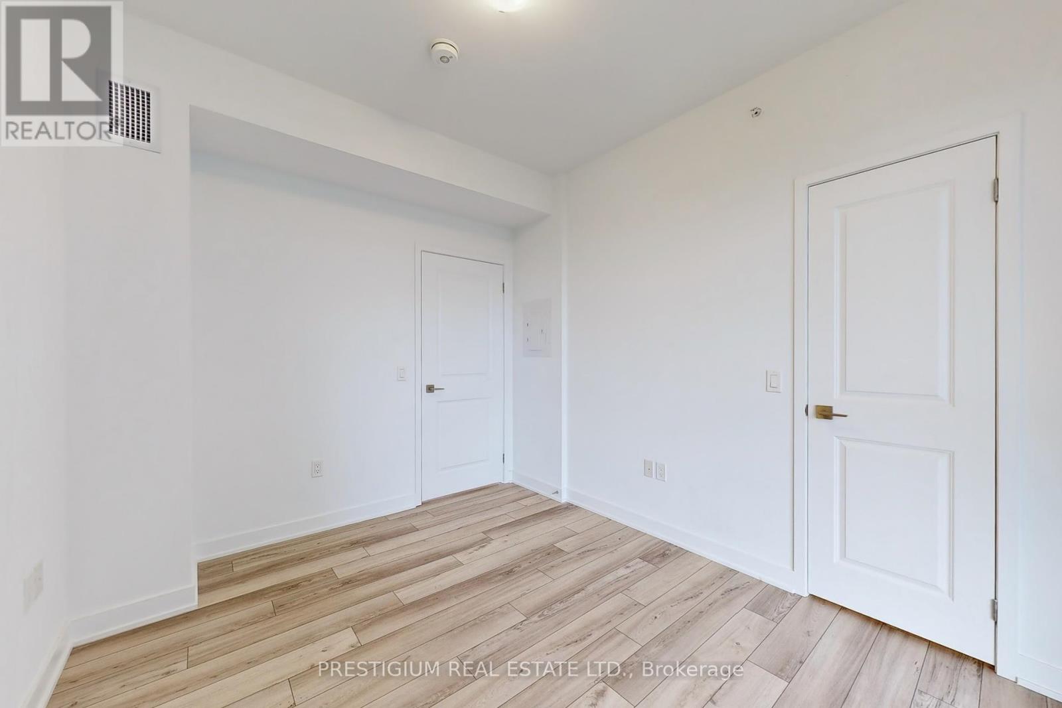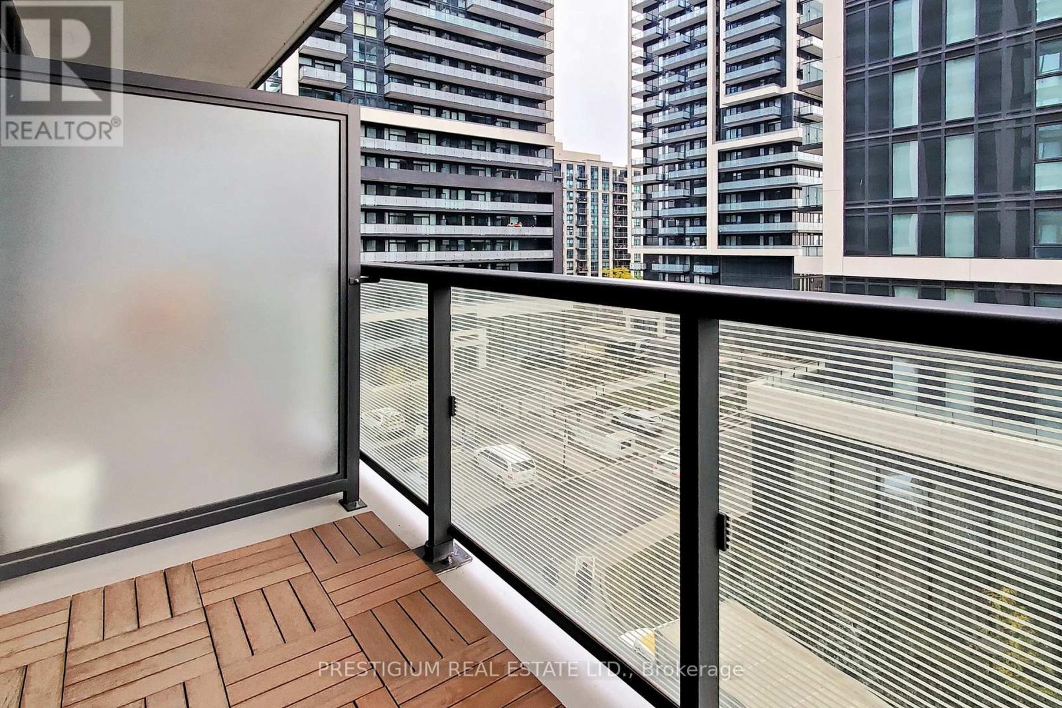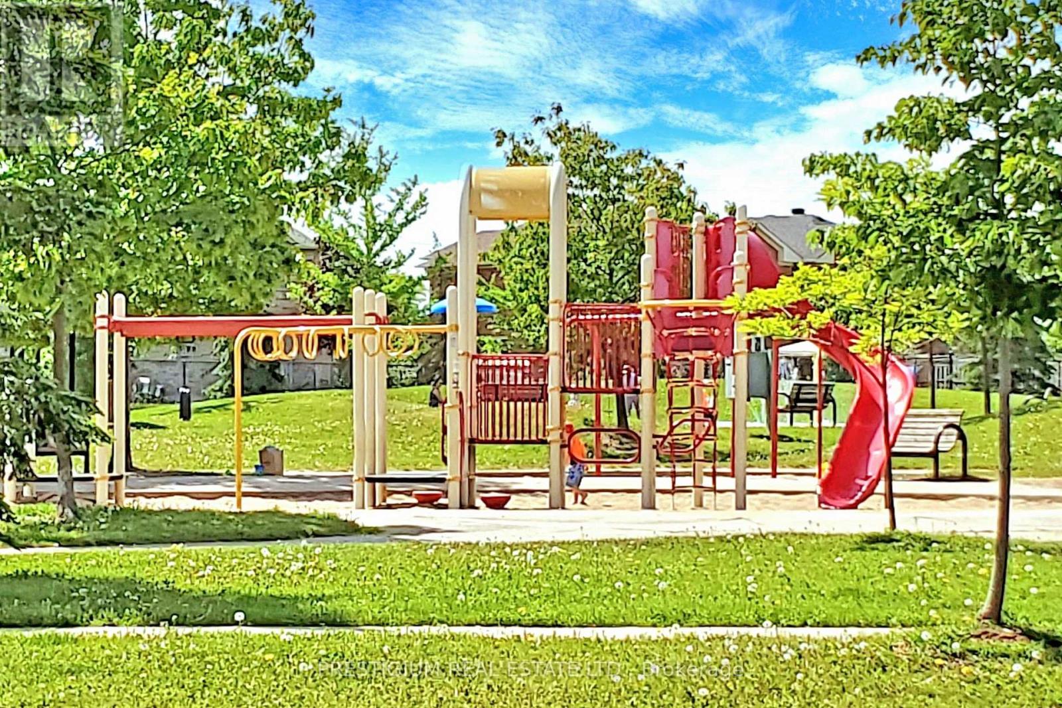515 - 85 Oneida Crescent Richmond Hill, Ontario L4B 0H4
$828,000Maintenance, Water, Insurance, Common Area Maintenance, Parking
$697.02 Monthly
Maintenance, Water, Insurance, Common Area Maintenance, Parking
$697.02 MonthlyPrime Locations! Welcome To The Yonge Parc Luxury Condo In The Heart Of Richmond Hill! Corner Unit With Unobstructed Views! Sunny And Spacious Throughout. Exquisite Design. Floor-to-Ceiling Windows, Wrap Around Balcony, 2 Separate Balconies, and Lots of Natural Light. Upgraded Throughout With Stainless Steel Appliances, Quartz Countertops, Cabnets And All Washrooms.Conveniently Located Near Highways, Go Train, Public Transit, and Top Schools. Don't Miss This Extraordinary Opportunity for Upscale Living in Richmond Hill (id:24801)
Property Details
| MLS® Number | N10421495 |
| Property Type | Single Family |
| Community Name | Langstaff |
| Community Features | Pet Restrictions |
| Features | Balcony, Carpet Free, In Suite Laundry |
| Parking Space Total | 1 |
Building
| Bathroom Total | 2 |
| Bedrooms Above Ground | 2 |
| Bedrooms Total | 2 |
| Amenities | Storage - Locker |
| Appliances | Dishwasher, Dryer, Hood Fan, Microwave, Refrigerator, Stove, Washer |
| Cooling Type | Central Air Conditioning |
| Exterior Finish | Concrete |
| Flooring Type | Laminate |
| Heating Fuel | Natural Gas |
| Heating Type | Forced Air |
| Size Interior | 800 - 899 Ft2 |
| Type | Apartment |
Parking
| Underground |
Land
| Acreage | No |
Rooms
| Level | Type | Length | Width | Dimensions |
|---|---|---|---|---|
| Main Level | Living Room | 3.81 m | 3.73 m | 3.81 m x 3.73 m |
| Main Level | Dining Room | 3.81 m | 3.73 m | 3.81 m x 3.73 m |
| Main Level | Kitchen | 3.58 m | 3.73 m | 3.58 m x 3.73 m |
| Main Level | Bedroom 2 | 3.58 m | 3.28 m | 3.58 m x 3.28 m |
| Main Level | Primary Bedroom | 3.2 m | 3.28 m | 3.2 m x 3.28 m |
https://www.realtor.ca/real-estate/27644748/515-85-oneida-crescent-richmond-hill-langstaff-langstaff
Contact Us
Contact us for more information
Isabella Tian
Broker
80 Tiverton Crt #103
Markham, Ontario L3R 0G4
(905) 604-8266
(905) 604-5195




