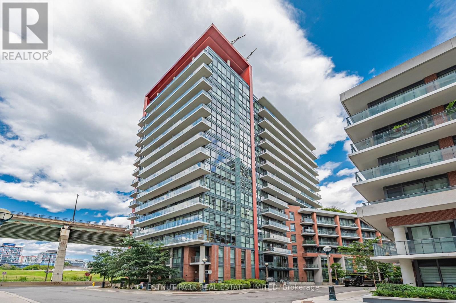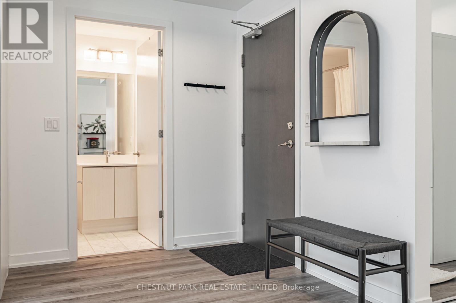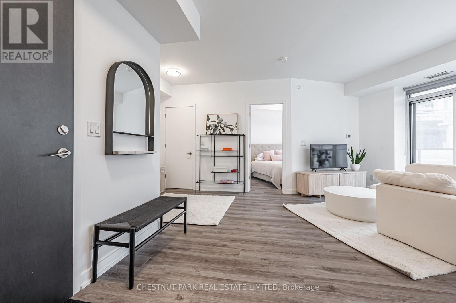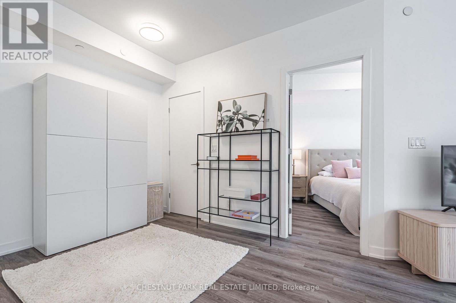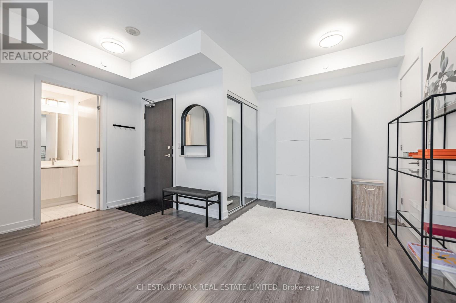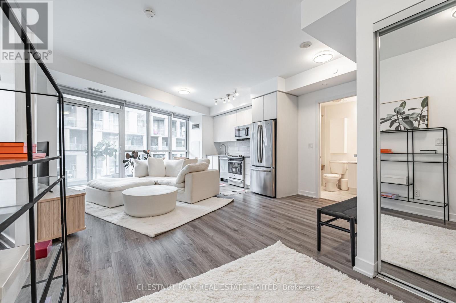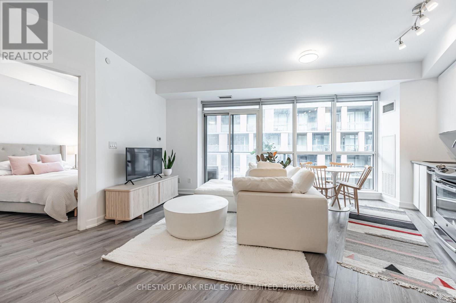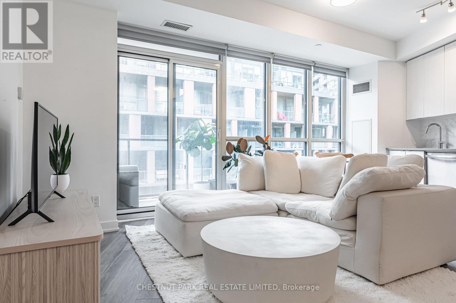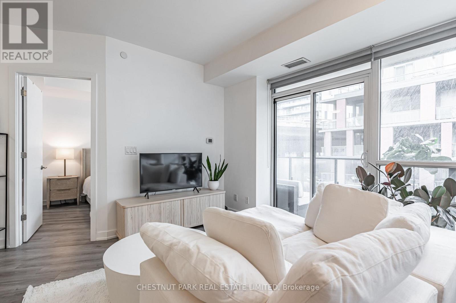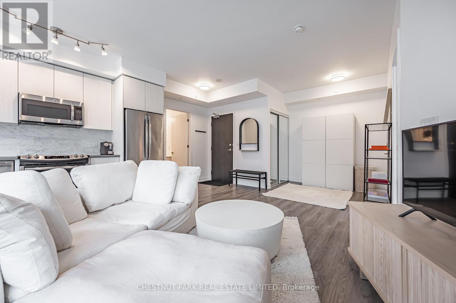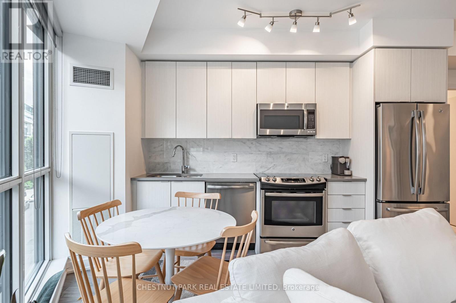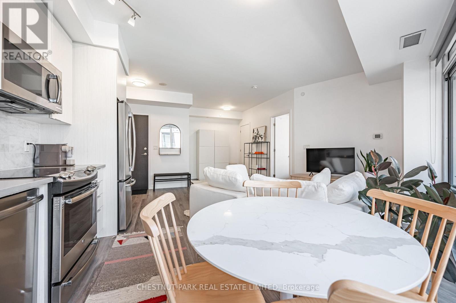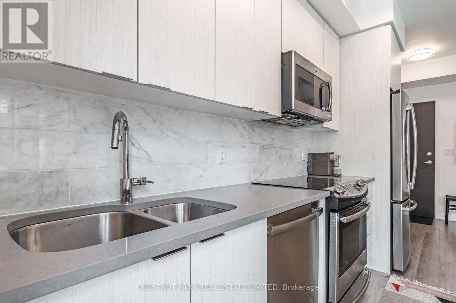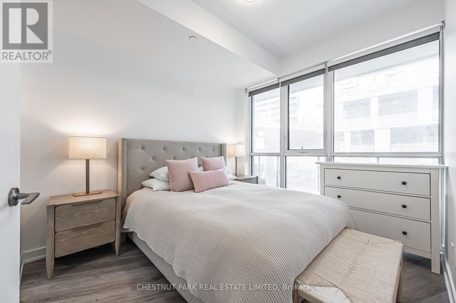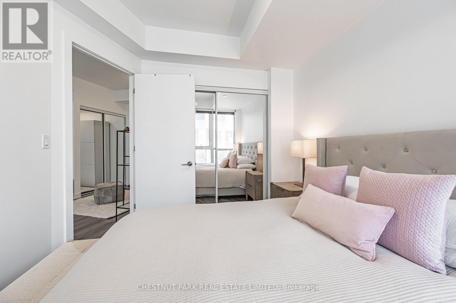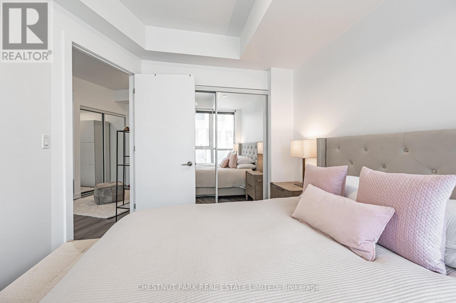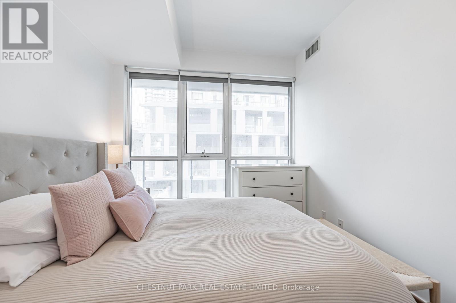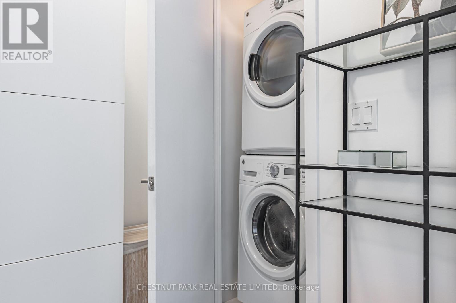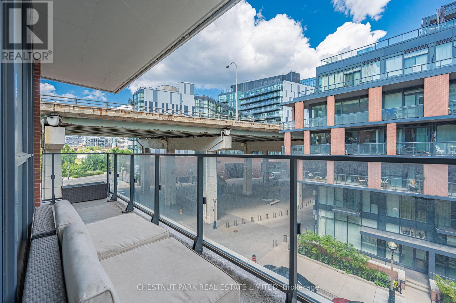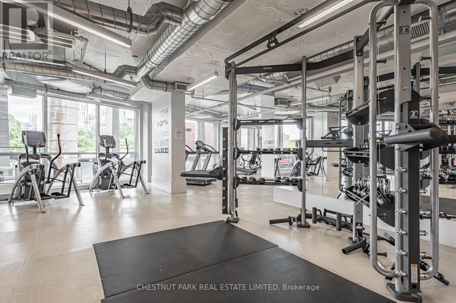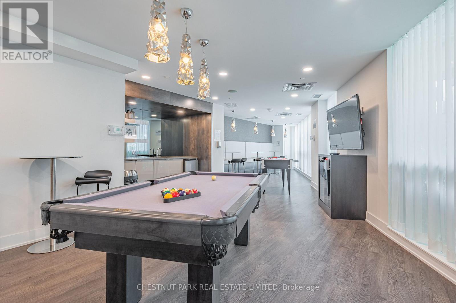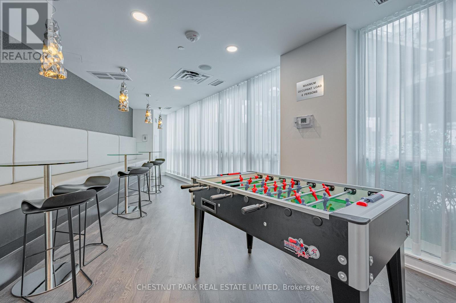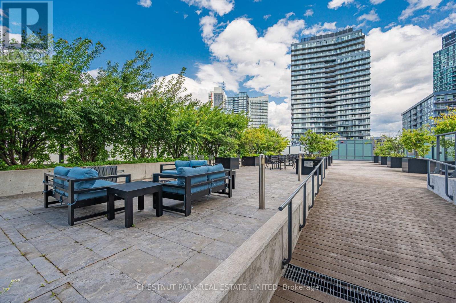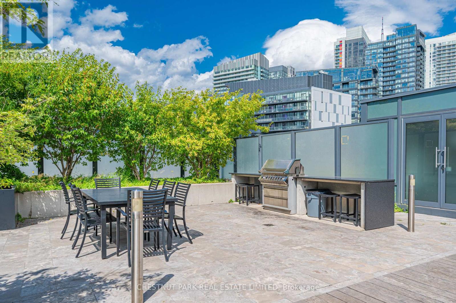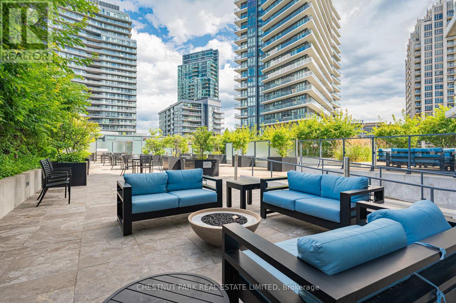515 - 50 Bruyeres Mews Toronto, Ontario M5V 0H8
$2,500 Monthly
Welcome to The Local Condominiums. This meticulously maintained and stylish 1-bedroom + den unit with parking offers a prime location surrounded by great shops, restaurants and amenities. The modern kitchen features sleek designer cabinetry, stainless steel appliances, stone countertops, and an undermount sink, functional and perfect for both cooking and entertaining. Floor-to-ceiling windows throughout with tons of natural light. The large bedroom includes a mirrored closet with ample storage. Just steps from Fort York, Stackt Market, Loblaws, Shoppers Drug Mart, King West, and TTC transit, Go Station. This one is not to be missed! (id:24801)
Property Details
| MLS® Number | C12496306 |
| Property Type | Single Family |
| Community Name | Niagara |
| Community Features | Pets Allowed With Restrictions |
| Features | Balcony, In Suite Laundry |
| Parking Space Total | 1 |
Building
| Bathroom Total | 1 |
| Bedrooms Above Ground | 1 |
| Bedrooms Below Ground | 1 |
| Bedrooms Total | 2 |
| Basement Type | None |
| Cooling Type | Central Air Conditioning |
| Exterior Finish | Concrete |
| Heating Fuel | Natural Gas |
| Heating Type | Forced Air |
| Size Interior | 600 - 699 Ft2 |
| Type | Apartment |
Parking
| Underground | |
| Garage |
Land
| Acreage | No |
Rooms
| Level | Type | Length | Width | Dimensions |
|---|---|---|---|---|
| Flat | Living Room | 4.54 m | 3.65 m | 4.54 m x 3.65 m |
| Flat | Dining Room | 4.54 m | 3.65 m | 4.54 m x 3.65 m |
| Flat | Kitchen | 4.54 m | 2.98 m | 4.54 m x 2.98 m |
| Flat | Bedroom | 3.1 m | 2.7 m | 3.1 m x 2.7 m |
| Flat | Den | 2.34 m | 2.34 m | 2.34 m x 2.34 m |
https://www.realtor.ca/real-estate/29053662/515-50-bruyeres-mews-toronto-niagara-niagara
Contact Us
Contact us for more information
Rebecca Klaczkowski
Salesperson
1300 Yonge St Ground Flr
Toronto, Ontario M4T 1X3
(416) 925-9191
(416) 925-3935
www.chestnutpark.com/


