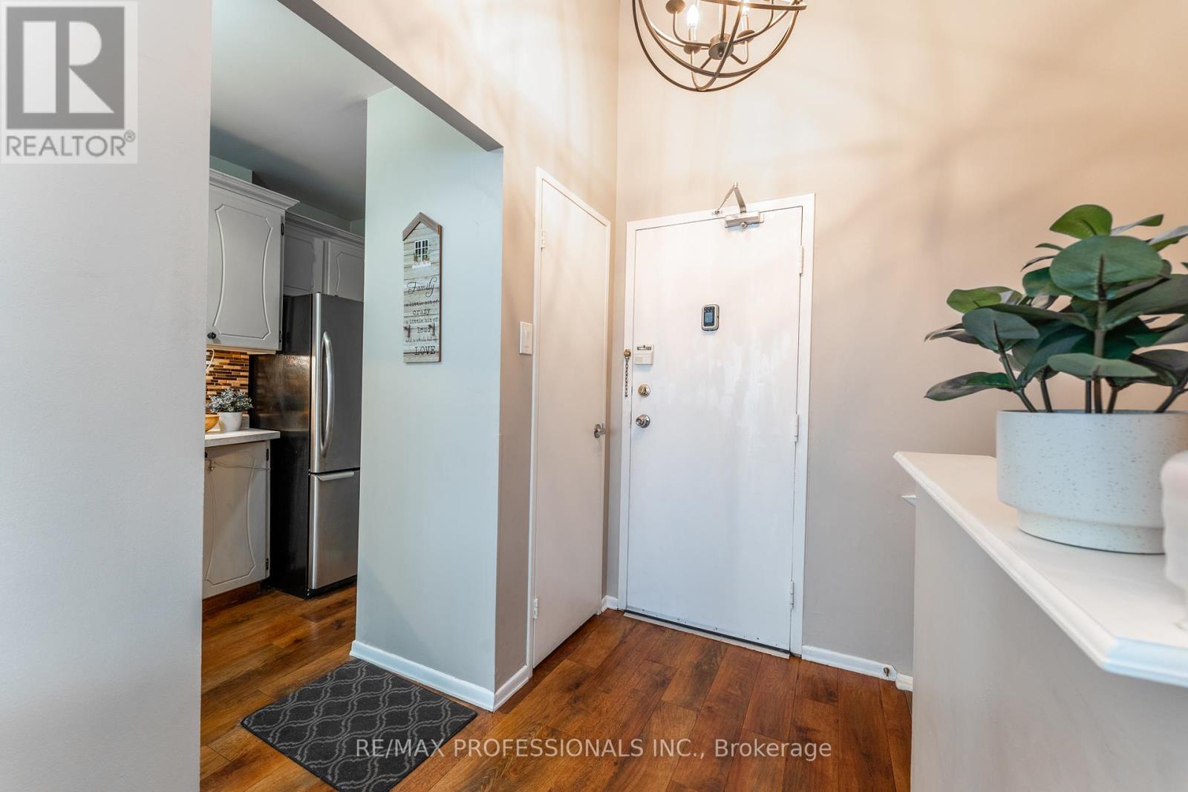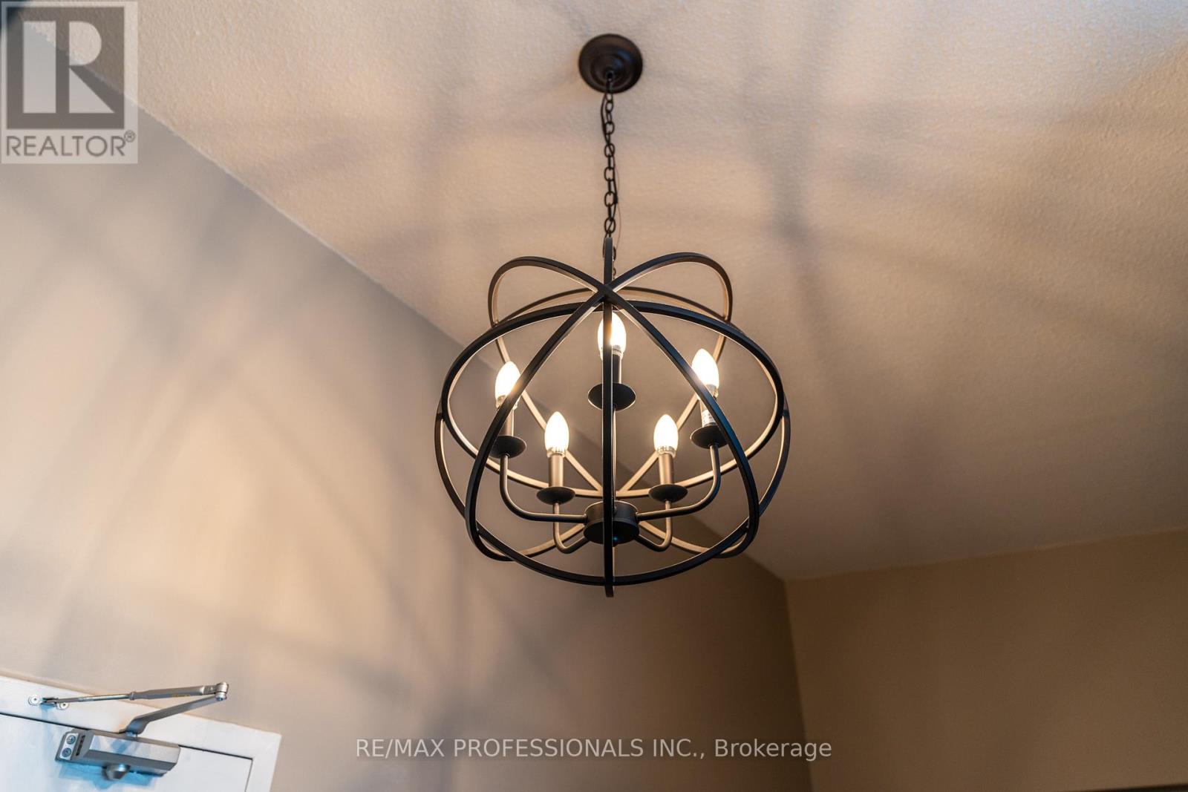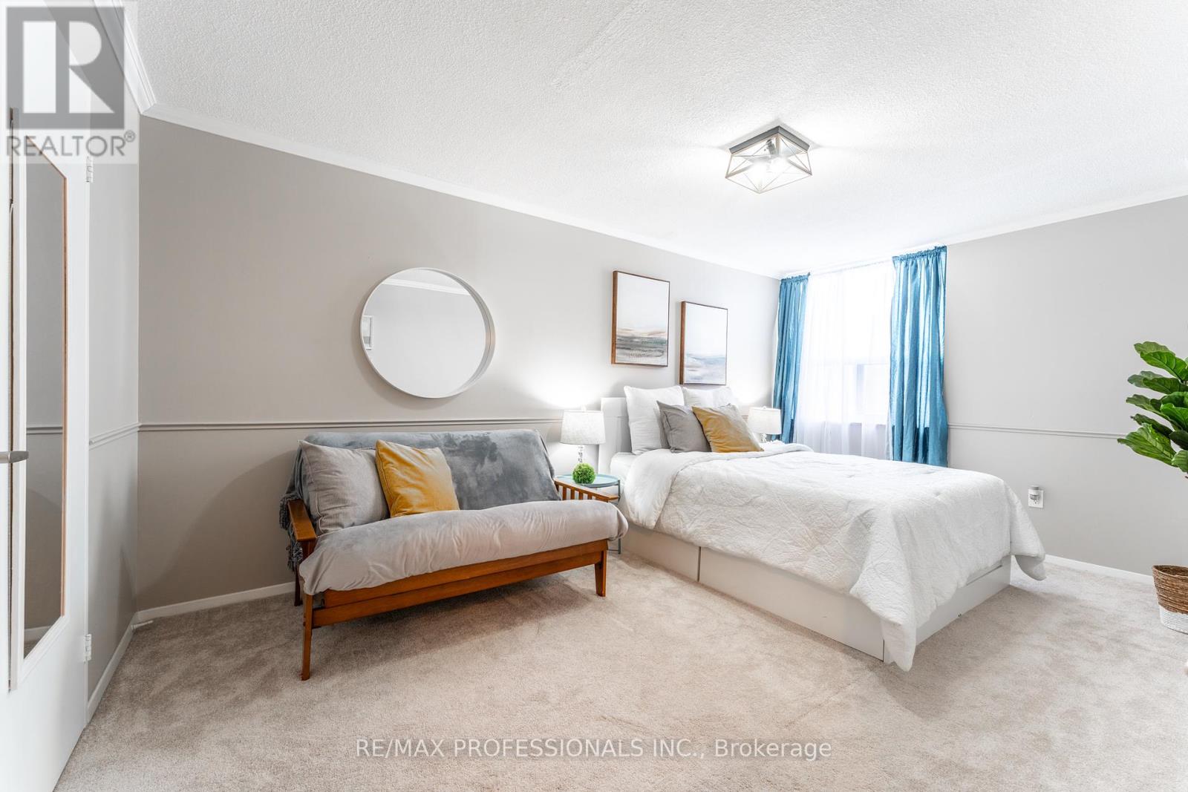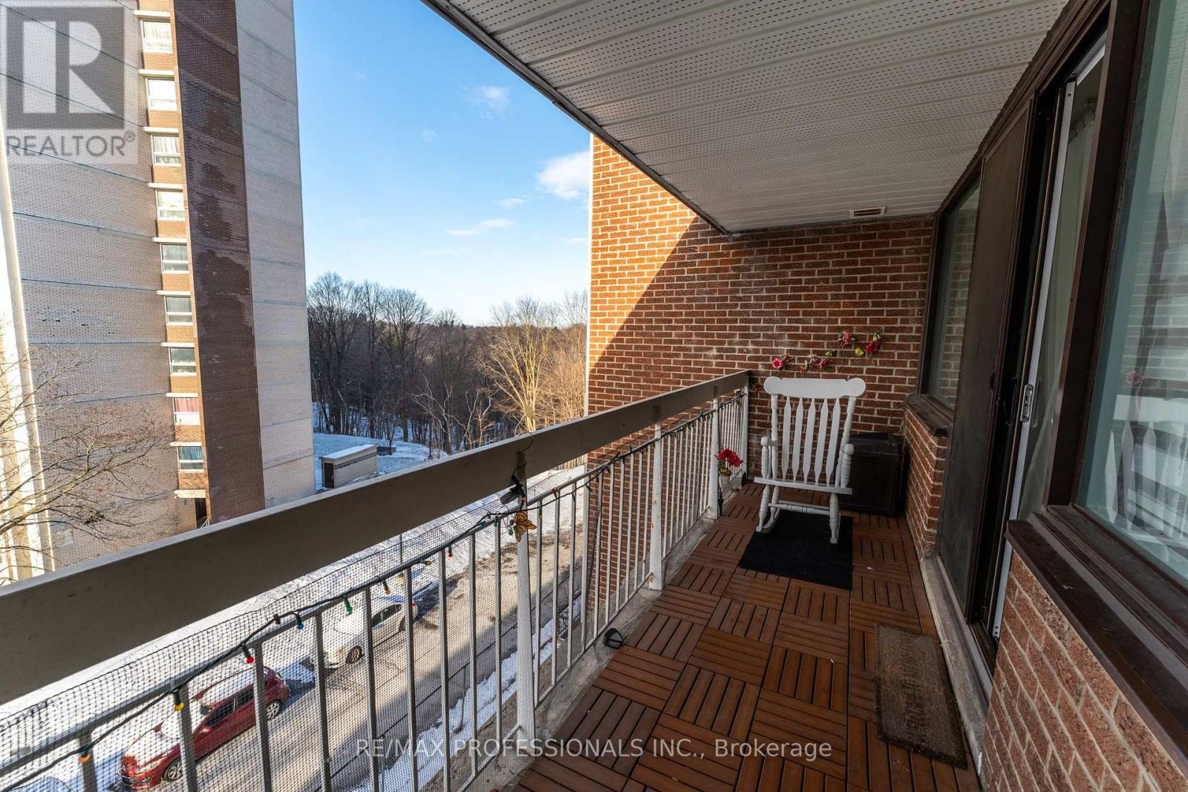515 - 4064 Lawrence Avenue E Toronto, Ontario M1E 4V6
$400,000Maintenance, Heat, Common Area Maintenance, Water, Cable TV, Insurance, Parking
$1,056 Monthly
Maintenance, Heat, Common Area Maintenance, Water, Cable TV, Insurance, Parking
$1,056 MonthlyAttention First-Time Home Buyers, Down-Sizers & Investors! This 2 Bed, 1 Bath, 2-Storey Condo Has Been Tastefully Updated With Hardwood Floors, Chic Lighting, & More! The Lg Primary Bed Has A Massive Walk-In Closet & The 2nd Bed Also Has Ample Storage Space. The Spacious Main Living Space Opens To The Dining Area & Kitchen Which Features S/S Appliances & Backsplash. Features High Ceilings and There Are Plenty Of Windows Allowing For Lots Of Natural Light. Maintenance fees include, Heat, Water, Cable & Internet and 24 Hour Security Guard. Parking and Locker included. **** EXTRAS **** The Lg Balcony Has Beautiful Views Of Morningside Park. Conveniently Located Close To Hwy 401, 3 Colleges/ Universities, Shopping, Dining, Parks, Scarborough Golf And Country Club, Bluffs & More! (id:24801)
Property Details
| MLS® Number | E11928180 |
| Property Type | Single Family |
| Community Name | West Hill |
| AmenitiesNearBy | Park, Public Transit, Schools |
| CommunityFeatures | Pet Restrictions, Community Centre, School Bus |
| Features | Balcony |
| ParkingSpaceTotal | 1 |
| PoolType | Indoor Pool |
Building
| BathroomTotal | 1 |
| BedroomsAboveGround | 2 |
| BedroomsTotal | 2 |
| Amenities | Exercise Centre, Party Room, Sauna, Visitor Parking, Storage - Locker |
| Appliances | Blinds, Dryer, Hood Fan, Refrigerator, Stove, Washer, Window Coverings |
| CoolingType | Central Air Conditioning |
| ExteriorFinish | Brick |
| FireProtection | Security Guard |
| FlooringType | Hardwood, Carpeted |
| HeatingFuel | Natural Gas |
| HeatingType | Forced Air |
| StoriesTotal | 2 |
| SizeInterior | 999.992 - 1198.9898 Sqft |
| Type | Apartment |
Parking
| Underground |
Land
| Acreage | No |
| LandAmenities | Park, Public Transit, Schools |
Rooms
| Level | Type | Length | Width | Dimensions |
|---|---|---|---|---|
| Lower Level | Primary Bedroom | 3.22 m | 4.97 m | 3.22 m x 4.97 m |
| Lower Level | Bedroom 2 | 2.94 m | 3.85 m | 2.94 m x 3.85 m |
| Main Level | Kitchen | 2.09 m | 4.01 m | 2.09 m x 4.01 m |
| Main Level | Living Room | 3.82 m | 4.78 m | 3.82 m x 4.78 m |
| Main Level | Dining Room | 2.2 m | 2.73 m | 2.2 m x 2.73 m |
https://www.realtor.ca/real-estate/27813261/515-4064-lawrence-avenue-e-toronto-west-hill-west-hill
Interested?
Contact us for more information
Leilani Evans
Salesperson











































