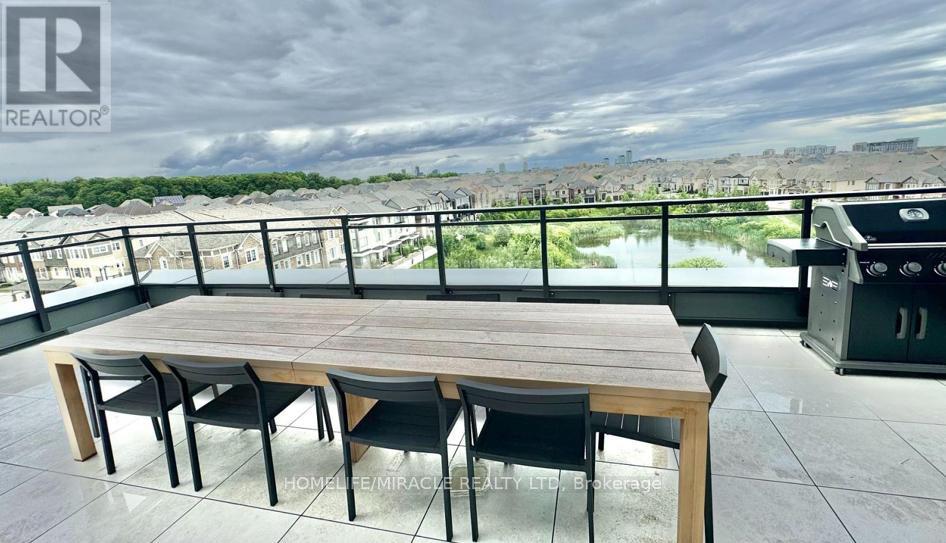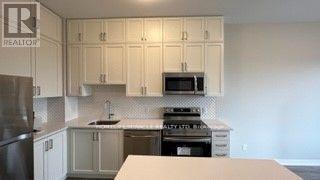515 - 3265 Carding Mill Trail Oakville, Ontario L6M 0W6
$2,375 Monthly
welcome to 1 Large Size Bedroom + Large Den With Mattamy Hub Smart Home Package. Boutique condo on Top floor in building backing on to Scenic Pond and nearby Walking Trails. Features : 10 feet ceiling height, Digital Keyless Entry, Security Concierge, fitness studio, Visitor Parking conveniently located Retail store and Walk in clinic and pharmacy in the Building, Party room and BBQ ON Terrace. Tons of upgrades in Kitchen, Bathroom and in Bedroom. open Concept Liv/Din With W/O To Balcony, With Unobstructed View of Escarpment. Close to many amenities, Top Rated School, Shopping and Fine dine are Fused With Culture of Oakville. (id:24801)
Property Details
| MLS® Number | W11939532 |
| Property Type | Single Family |
| Community Name | Rural Oakville |
| Amenities Near By | Schools |
| Community Features | Pet Restrictions |
| Features | Balcony |
| Parking Space Total | 1 |
Building
| Bathroom Total | 1 |
| Bedrooms Above Ground | 1 |
| Bedrooms Below Ground | 1 |
| Bedrooms Total | 2 |
| Amenities | Recreation Centre, Visitor Parking, Storage - Locker |
| Cooling Type | Central Air Conditioning |
| Exterior Finish | Concrete |
| Heating Fuel | Natural Gas |
| Heating Type | Heat Pump |
| Size Interior | 500 - 599 Ft2 |
| Type | Apartment |
Parking
| Underground |
Land
| Acreage | No |
| Land Amenities | Schools |
Rooms
| Level | Type | Length | Width | Dimensions |
|---|---|---|---|---|
| Main Level | Kitchen | 3.35 m | 2.16 m | 3.35 m x 2.16 m |
| Main Level | Living Room | 3.05 m | 3.26 m | 3.05 m x 3.26 m |
| Main Level | Dining Room | 4.39 m | 3.29 m | 4.39 m x 3.29 m |
| Main Level | Primary Bedroom | 3.35 m | 2.96 m | 3.35 m x 2.96 m |
https://www.realtor.ca/real-estate/27839942/515-3265-carding-mill-trail-oakville-rural-oakville
Contact Us
Contact us for more information
Rupinder Walia
Salesperson
821 Bovaird Dr West #31
Brampton, Ontario L6X 0T9
(905) 455-5100
(905) 455-5110














