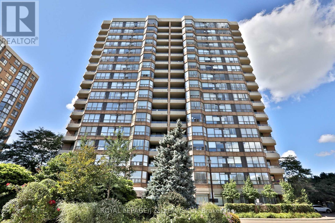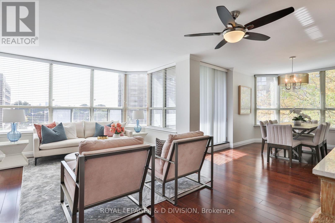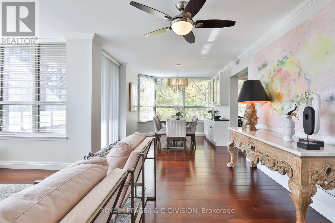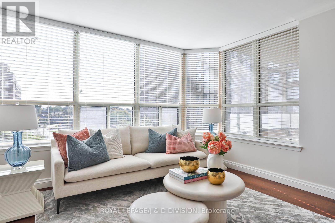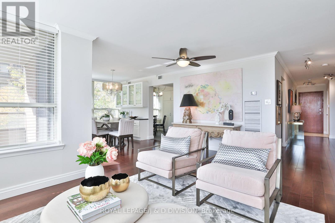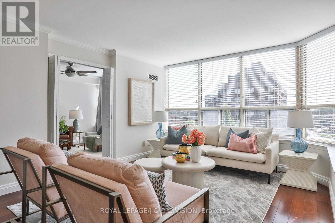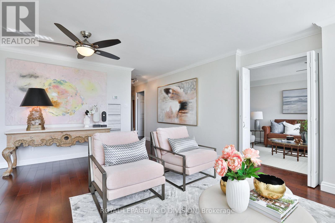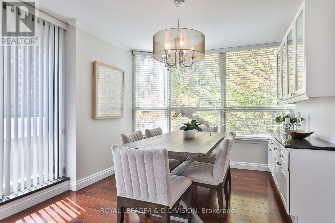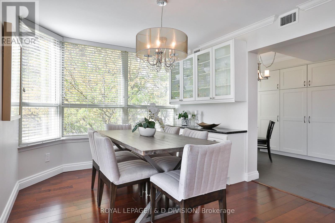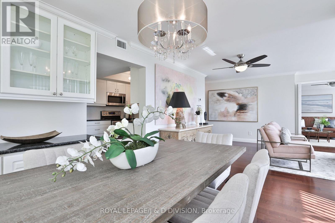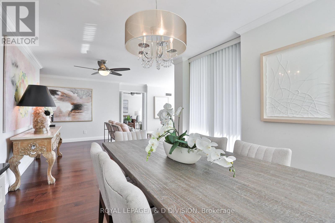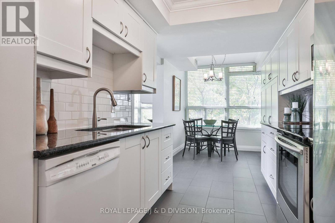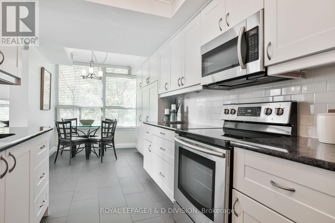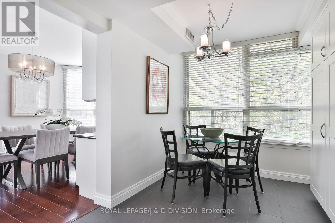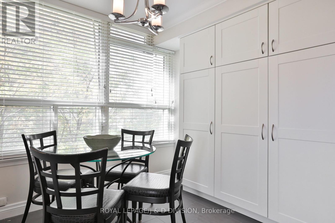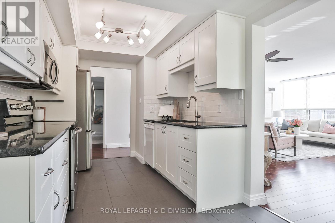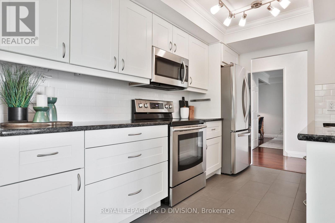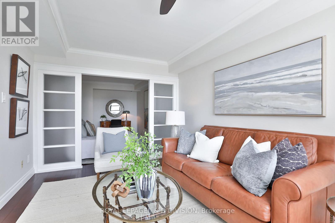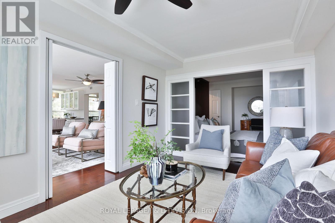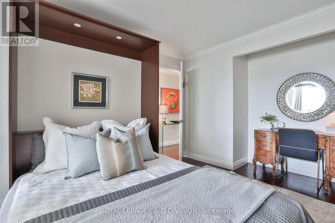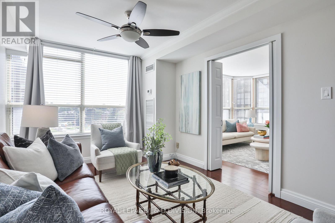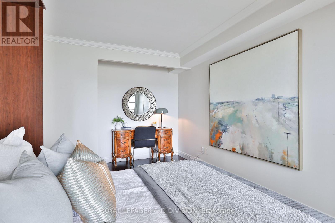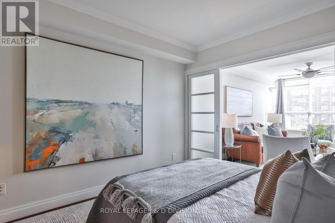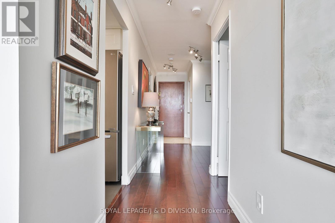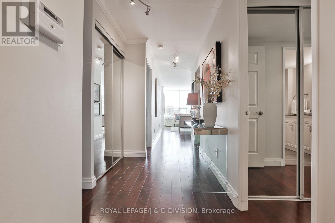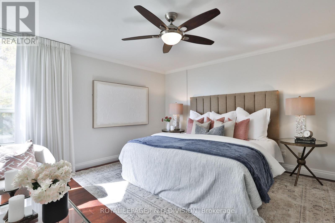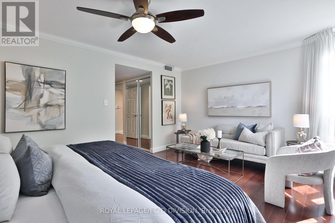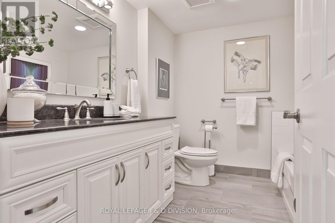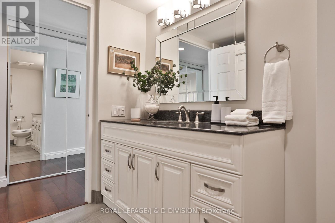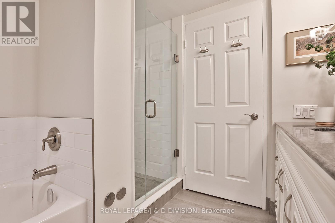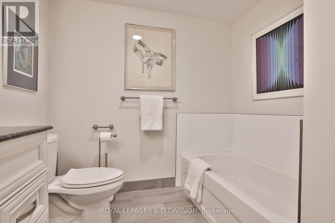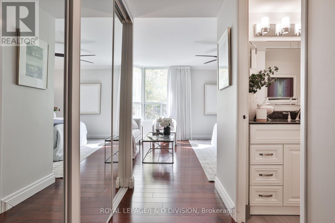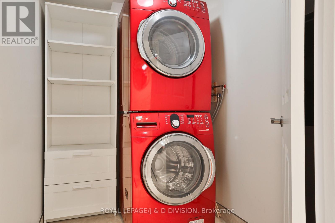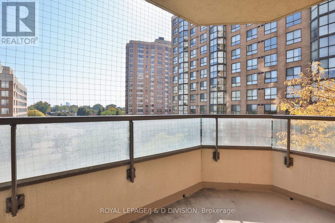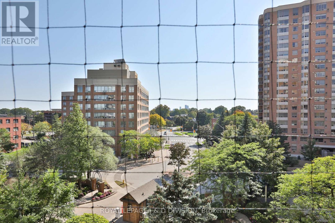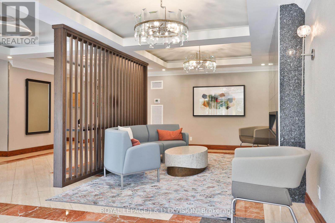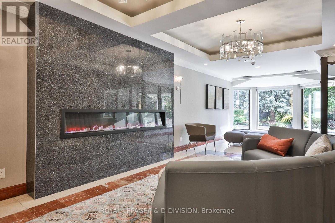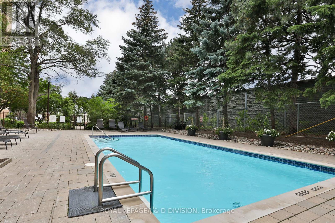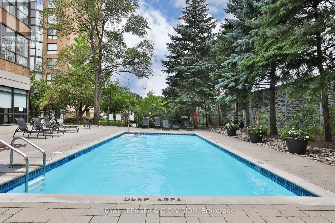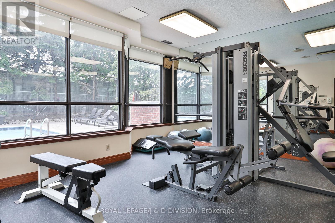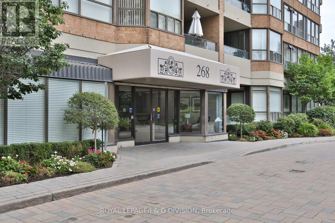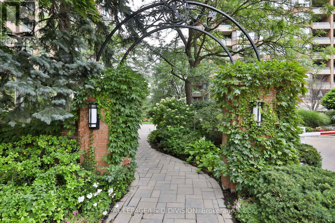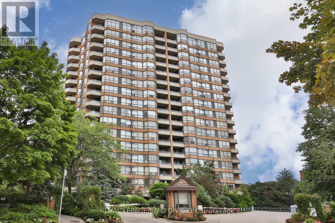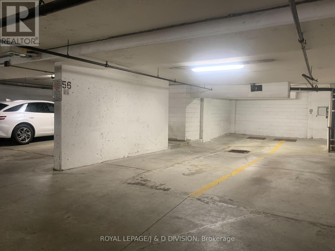515 - 268 Ridley Boulevard Toronto, Ontario M5M 4N3
$949,000Maintenance, Common Area Maintenance, Heat, Electricity, Insurance, Parking, Water
$1,506.29 Monthly
Maintenance, Common Area Maintenance, Heat, Electricity, Insurance, Parking, Water
$1,506.29 MonthlyRarely available, this southwest-facing corner suite in a coveted Tridel community offers over 1,500 SqFt of refined living. Sunlit interiors showcase a renovated kitchen with granite counters, breakfast room and full pantry, while open living and dining spaces feature hardwood floors, a custom built-in dining room buffet,and wraparound windows with sunny, treetop views. The versatile family room serves as an entertainment room or office and opens to a second bedroom with Japanese-style privacy doors and concealed fold-away Murphy bed (currently open). The primary retreat includes two walk-in closets, expansive windows and 5-piece ensuite. Additional highlights include ensuite laundry with full size stacked front load washer and dryer, a generous balcony, two parking spots (tandem), private locker and access to updated amenities: gym, party room, billiards, library, sauna, and outdoor pool. With utilities included and a premier location near parks, Avenue Road fine shops, upscale dining, TTC and Hwy 401, this turnkey residence epitomizes sophisticated urban living. (id:24801)
Property Details
| MLS® Number | C12452548 |
| Property Type | Single Family |
| Community Name | Bedford Park-Nortown |
| Amenities Near By | Park, Place Of Worship, Public Transit, Schools |
| Community Features | Pets Not Allowed |
| Features | Balcony, Carpet Free, In Suite Laundry |
| Parking Space Total | 2 |
| Pool Type | Outdoor Pool |
| View Type | View |
Building
| Bathroom Total | 2 |
| Bedrooms Above Ground | 2 |
| Bedrooms Below Ground | 1 |
| Bedrooms Total | 3 |
| Age | 31 To 50 Years |
| Amenities | Exercise Centre, Recreation Centre, Sauna, Visitor Parking, Storage - Locker |
| Appliances | Oven - Built-in, Cooktop, Dishwasher, Dryer, Microwave, Oven, Washer, Window Coverings, Refrigerator |
| Basement Type | None |
| Cooling Type | Central Air Conditioning |
| Exterior Finish | Concrete |
| Flooring Type | Hardwood |
| Heating Fuel | Natural Gas |
| Heating Type | Forced Air |
| Size Interior | 1,400 - 1,599 Ft2 |
| Type | Apartment |
Parking
| Underground | |
| Garage |
Land
| Acreage | No |
| Land Amenities | Park, Place Of Worship, Public Transit, Schools |
Rooms
| Level | Type | Length | Width | Dimensions |
|---|---|---|---|---|
| Second Level | Bedroom 2 | 3.63 m | 3 m | 3.63 m x 3 m |
| Main Level | Foyer | 4.19 m | 1.62 m | 4.19 m x 1.62 m |
| Main Level | Living Room | 5.36 m | 3.45 m | 5.36 m x 3.45 m |
| Main Level | Dining Room | 3.86 m | 3.25 m | 3.86 m x 3.25 m |
| Main Level | Kitchen | 6.04 m | 2.54 m | 6.04 m x 2.54 m |
| Main Level | Eating Area | 6.04 m | 2.54 m | 6.04 m x 2.54 m |
| Main Level | Family Room | 3.96 m | 3 m | 3.96 m x 3 m |
| Main Level | Primary Bedroom | 4.98 m | 3.89 m | 4.98 m x 3.89 m |
| Main Level | Other | 2.95 m | 1.42 m | 2.95 m x 1.42 m |
Contact Us
Contact us for more information
Leslie Wallender Lyons
Salesperson
(416) 523-6000
www.leslielyons.ca/
www.linkedin.com/in/leslielyons/?originalSubdomain=ca
477 Mt. Pleasant Road
Toronto, Ontario M4S 2L9
(416) 489-2121
www.johnstonanddaniel.com/


