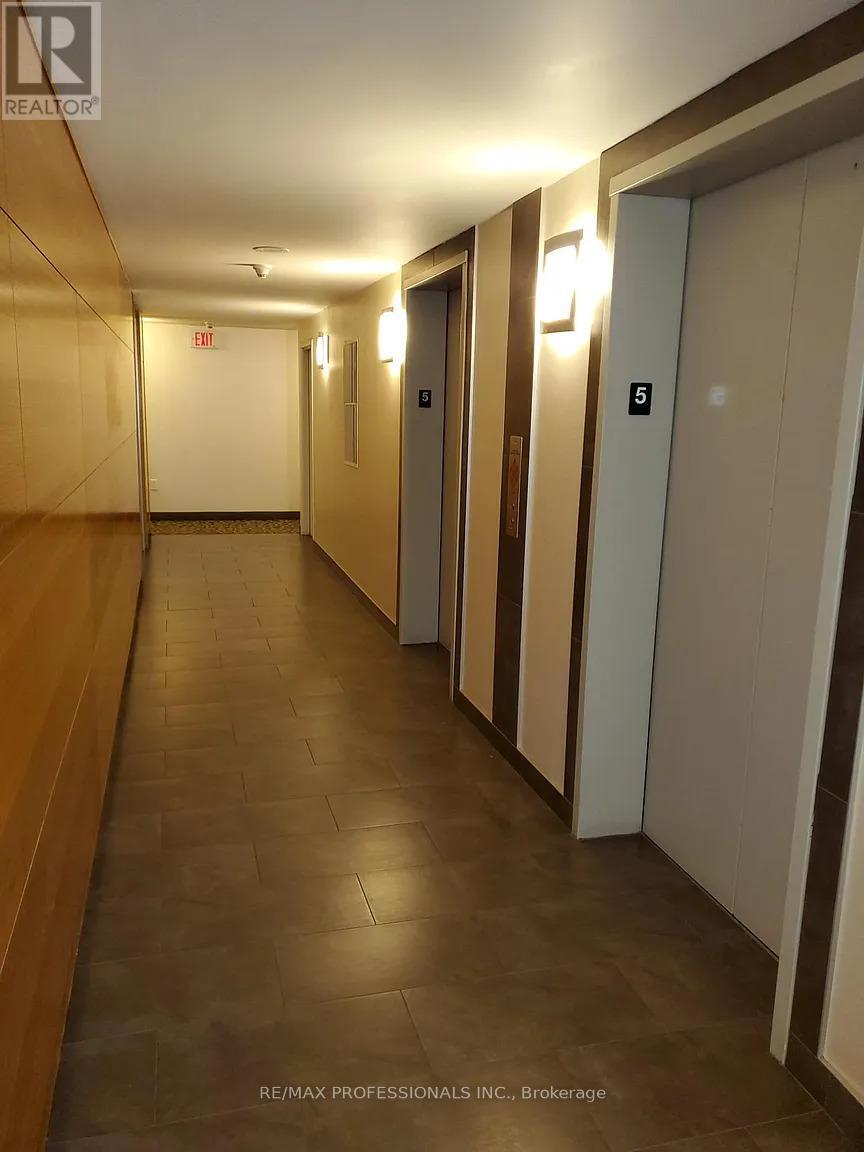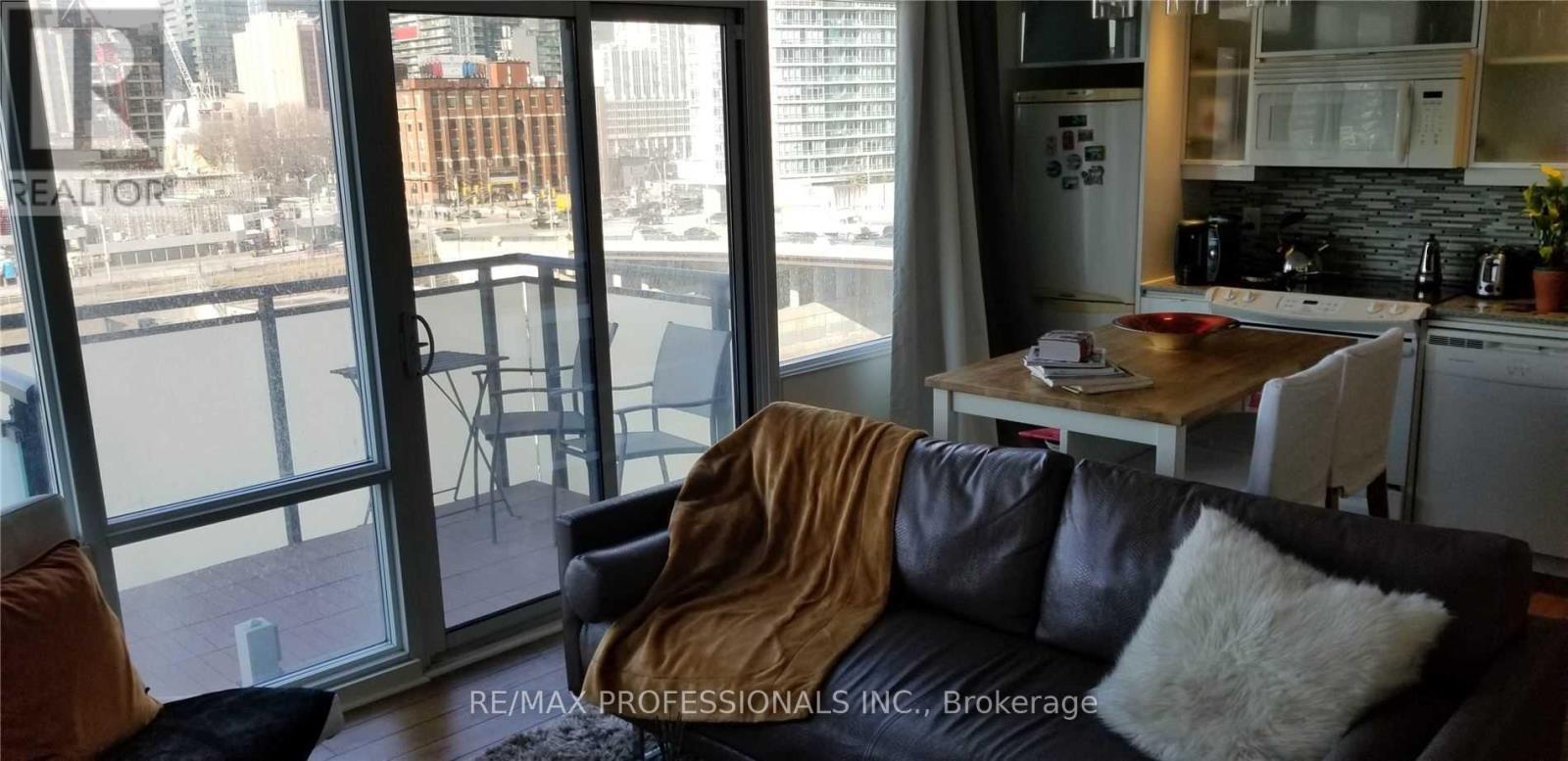515 - 25 Telegram Mews Toronto, Ontario M5V 3Z1
$2,300 Monthly
Absolutely stunning luxury condo with a VARIETY of amenities! Boasting a bright & efficient layout, plus outdoor area, this space is designed for luxurious urban living. Enjoy an awesome view of the city skyline, offering a breathtaking backdrop day & night. This condo provides every convenience with the TTC right at your door, iconic destinations like the CN Tower, Financial District & Entertainment District within a short walk. But also enjoy the feel of a neighborhood with the dog park, new community center & library steps away. The building's out of this world amenities make it truly stand out. You'll have access to an exercise room, indoor pool, guest suites & a stylish party room, all supported by 24-hour concierge services. Ideal opportunity to be in the heart of the action & yet steps away to access Lake Ontario, marinas, waterfront trails, parks, Toronto Islands & Billy Bishop Airport. Tenant to pay hydro, heat and water included- This unit is a MUST SEE! (id:24801)
Property Details
| MLS® Number | C11920070 |
| Property Type | Single Family |
| Community Name | Waterfront Communities C1 |
| CommunityFeatures | Pets Not Allowed |
| Features | Balcony, Carpet Free |
| PoolType | Indoor Pool |
| Structure | Patio(s) |
| ViewType | City View |
Building
| BathroomTotal | 1 |
| BedroomsAboveGround | 1 |
| BedroomsBelowGround | 1 |
| BedroomsTotal | 2 |
| Amenities | Security/concierge, Exercise Centre, Separate Heating Controls, Separate Electricity Meters |
| Appliances | Hot Tub |
| CoolingType | Central Air Conditioning |
| ExteriorFinish | Concrete |
| FireplacePresent | Yes |
| FlooringType | Laminate |
| HeatingFuel | Natural Gas |
| HeatingType | Forced Air |
| SizeInterior | 499.9955 - 598.9955 Sqft |
| Type | Apartment |
Land
| Acreage | No |
Rooms
| Level | Type | Length | Width | Dimensions |
|---|---|---|---|---|
| Flat | Living Room | 3.65 m | 3.6 m | 3.65 m x 3.6 m |
| Flat | Kitchen | 3.6 m | 2.1 m | 3.6 m x 2.1 m |
| Flat | Bathroom | 2.1 m | 2.2 m | 2.1 m x 2.2 m |
| Flat | Primary Bedroom | 3.15 m | 3.09 m | 3.15 m x 3.09 m |
| Flat | Den | Measurements not available |
Interested?
Contact us for more information
Jackie Thomas
Salesperson
4242 Dundas St W Unit 9
Toronto, Ontario M8X 1Y6


























