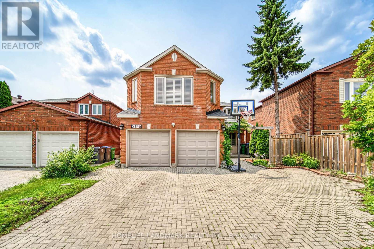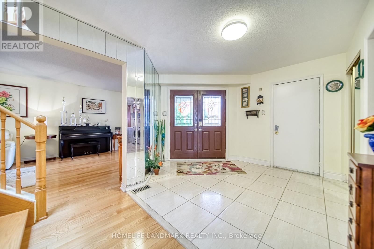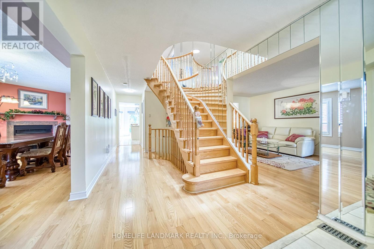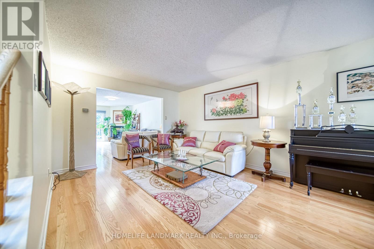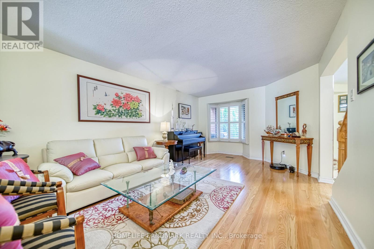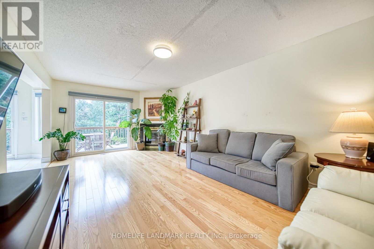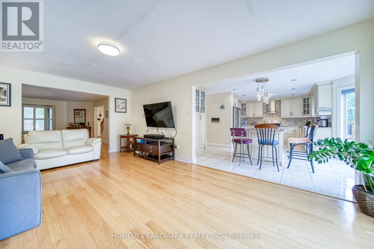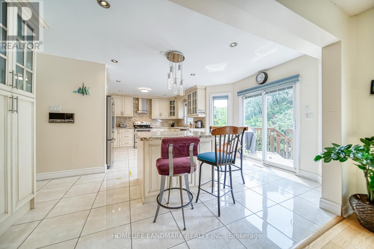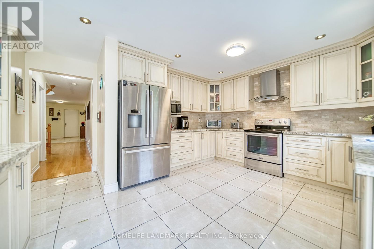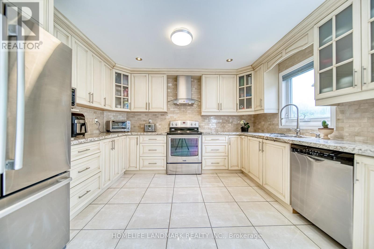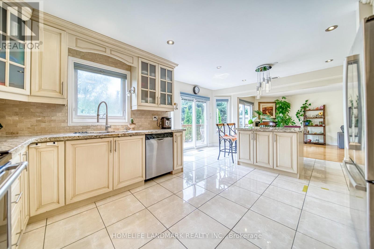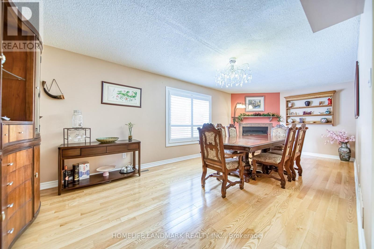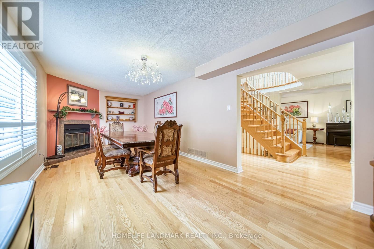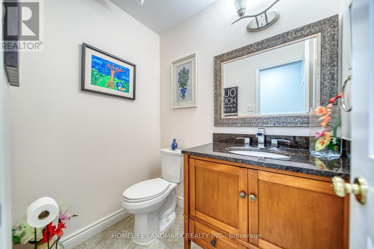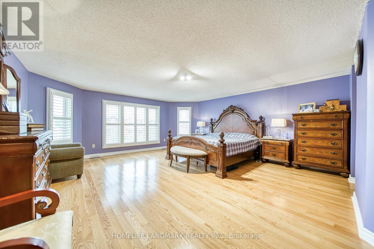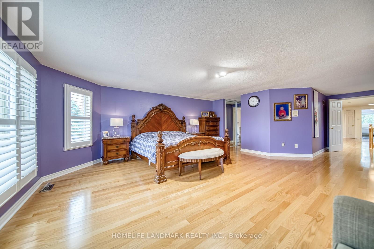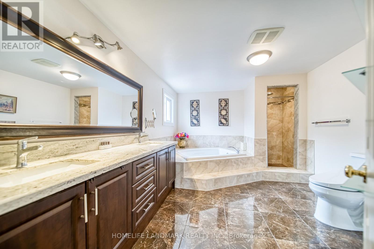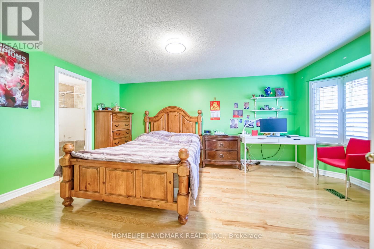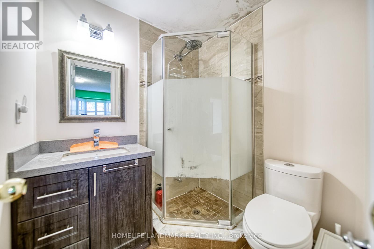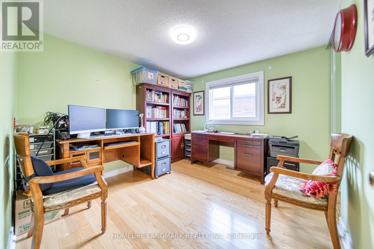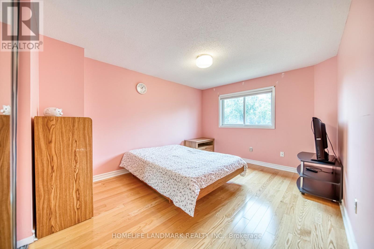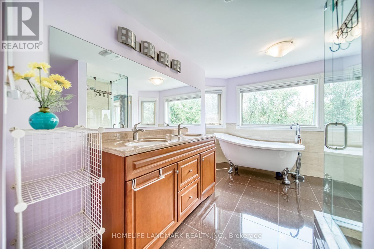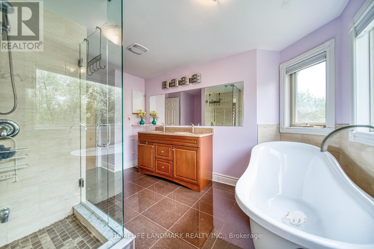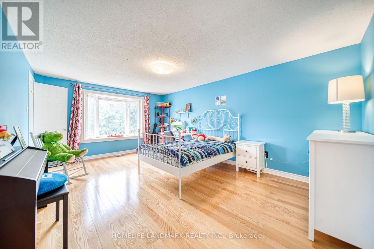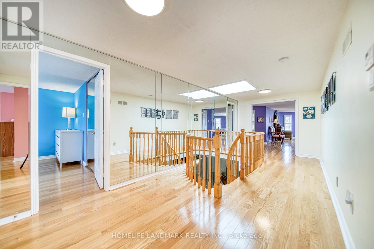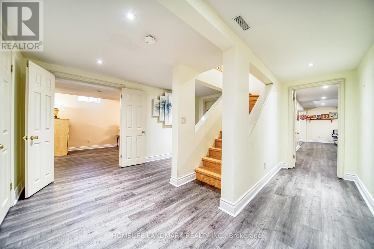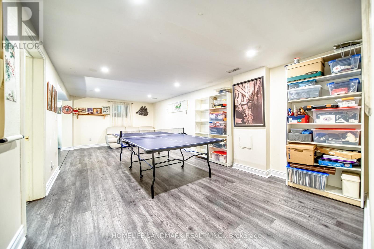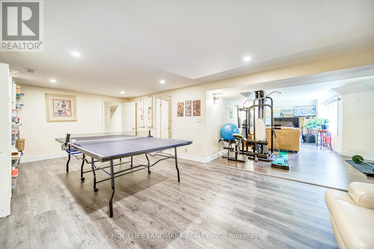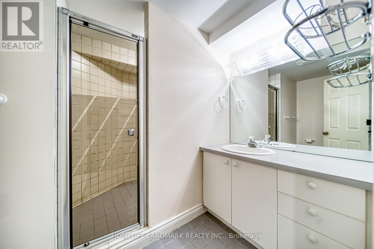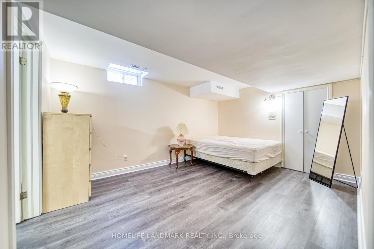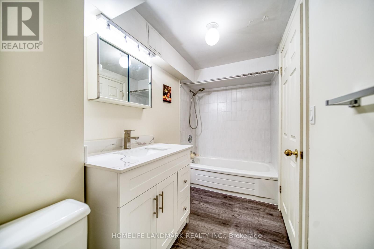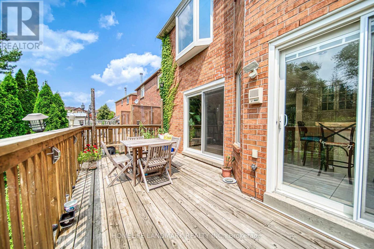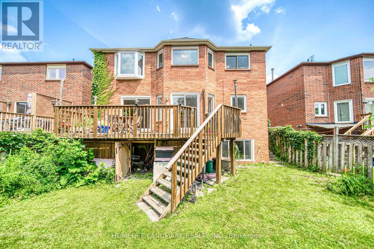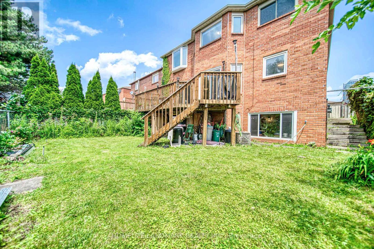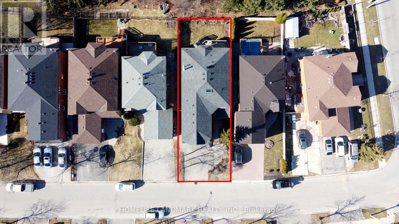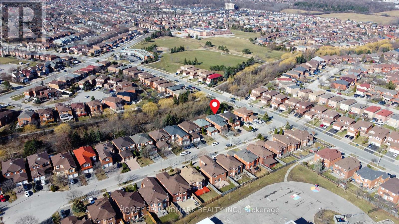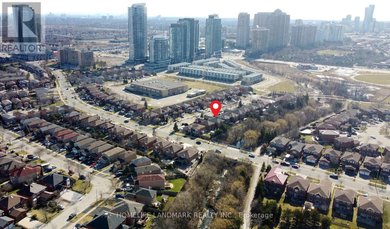5146 Nishga Court Mississauga, Ontario L5R 2M7
$1,850,000
Gorgeous 5+1 Bedroom,6 Bath Home,3,446 Sq Ft per MPAC, 5,000 Sq Ft Living Space. Nestled On Safe Court With No Side Walk In Prime Hwy10/Eglinton Area.Backing On To Greenbelt/Stream.High-End Oak Hardwood Floors throughout,Oak Staircase, Custom Gourmet Kitchen,Centre Island,Potlights,Granite Counters & Large Pantry. 2 fireplaces.New Laminate Flrs in BSMT. Walk To Hwy10/Future LRT, Schools, Banks,Shops. Easy Access To Hwys,30 minutes to DT Toronto. **** EXTRAS **** S/S Fridge,S/S Stove,S/S Dishwasher,New Washer,Dryer,Central Vac,Central A/C,High Eff Furnace,All Elfs, All Window Coverings-California Shutters & Energy Saving Cellular Shades, 2 Gdo & Remotes,Royal-Pak Gym In Bsmt. (id:24801)
Property Details
| MLS® Number | W8221702 |
| Property Type | Single Family |
| Community Name | Hurontario |
| Parking Space Total | 7 |
| Structure | Deck |
Building
| Bathroom Total | 5 |
| Bedrooms Above Ground | 5 |
| Bedrooms Below Ground | 1 |
| Bedrooms Total | 6 |
| Appliances | Central Vacuum, Garage Door Opener Remote(s) |
| Basement Development | Finished |
| Basement Type | N/a (finished) |
| Construction Style Attachment | Detached |
| Cooling Type | Central Air Conditioning |
| Exterior Finish | Brick |
| Fireplace Present | Yes |
| Foundation Type | Poured Concrete |
| Heating Fuel | Natural Gas |
| Heating Type | Forced Air |
| Stories Total | 2 |
| Type | House |
| Utility Water | Municipal Water |
Parking
| Attached Garage |
Land
| Acreage | No |
| Sewer | Sanitary Sewer |
| Size Irregular | 40.08 X 115.01 Ft |
| Size Total Text | 40.08 X 115.01 Ft |
Rooms
| Level | Type | Length | Width | Dimensions |
|---|---|---|---|---|
| Second Level | Bedroom 5 | 3.25 m | 3.05 m | 3.25 m x 3.05 m |
| Second Level | Primary Bedroom | 7.3 m | 5.46 m | 7.3 m x 5.46 m |
| Second Level | Bedroom 2 | 5.03 m | 3.68 m | 5.03 m x 3.68 m |
| Second Level | Bedroom 3 | 5.3 m | 3.68 m | 5.3 m x 3.68 m |
| Second Level | Bedroom 4 | 4.57 m | 3.17 m | 4.57 m x 3.17 m |
| Basement | Recreational, Games Room | 7.38 m | 7.11 m | 7.38 m x 7.11 m |
| Basement | Bedroom | 4.51 m | 3.23 m | 4.51 m x 3.23 m |
| Main Level | Living Room | 5.79 m | 3.61 m | 5.79 m x 3.61 m |
| Main Level | Dining Room | 7.32 m | 3.29 m | 7.32 m x 3.29 m |
| Main Level | Kitchen | 6.04 m | 4.9 m | 6.04 m x 4.9 m |
| Main Level | Eating Area | Measurements not available | ||
| Main Level | Family Room | 6.25 m | 3.6 m | 6.25 m x 3.6 m |
https://www.realtor.ca/real-estate/26732607/5146-nishga-court-mississauga-hurontario
Interested?
Contact us for more information
Tony Song Lin
Salesperson
(866) 305-1600
www.tonysellshomes.ca/
https://www.facebook.com/tonylin939
https://twitter.com/tonylin939
https://www.linkedin.com/in/tonysonglin/

7240 Woodbine Ave Unit 103
Markham, Ontario L3R 1A4
(905) 305-1600
(905) 305-1609
www.homelifelandmark.com/


