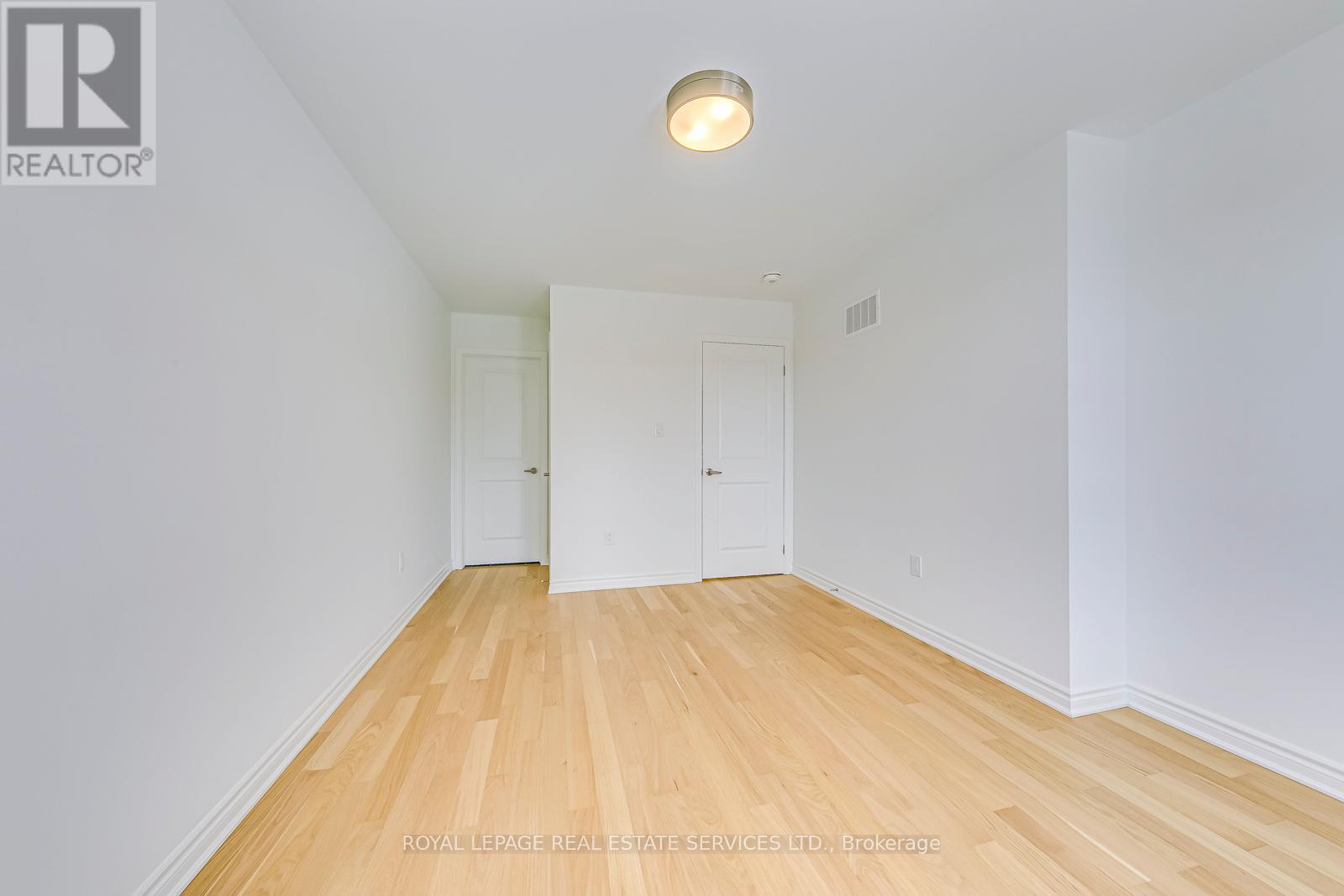5144 Vetere Street Mississauga, Ontario L5M 2S8
$3,600 Monthly
Discover the perfect blend of modern living and natural beauty in this brand-new, never-lived-in 3-bedroom + office corner unit. Spanning over 1,600 sq. ft., this bright and airy home offers breathtaking, unobstructed forest views, creating a serene retreat right at your doorstep.Designed for both style and comfort, the living room features expansive double windows, flooding the space with natural light while framing the lush greenery outside. Enjoy soaring high ceilings, a sleek California-style kitchen with premium stainless steel appliances, and 3 luxurious bathrooms, all enhanced with impeccable upgrades.Hardwood flooring runs throughout most of the home, adding warmth and elegance, with durable, stylish finishes in the kitchen and entryway completely carpet-free for easy maintenance and a modern touch.With parking for 2 cars and an unbeatable location next to Hwy 403, Hwy 407, and Ridgeway Plaza, convenience meets tranquility in this exceptional home. Be the first to live in this stunning space and wake up to nature every day! Please note that roller blinds will be installed before possession date! (id:24801)
Property Details
| MLS® Number | W11972656 |
| Property Type | Single Family |
| Community Name | Churchill Meadows |
| Parking Space Total | 2 |
Building
| Bathroom Total | 3 |
| Bedrooms Above Ground | 4 |
| Bedrooms Total | 4 |
| Appliances | Water Heater |
| Construction Style Attachment | Attached |
| Cooling Type | Central Air Conditioning |
| Exterior Finish | Stone |
| Foundation Type | Concrete |
| Half Bath Total | 1 |
| Heating Fuel | Natural Gas |
| Heating Type | Forced Air |
| Stories Total | 3 |
| Size Interior | 1,500 - 2,000 Ft2 |
| Type | Row / Townhouse |
| Utility Water | Municipal Water |
Parking
| Garage |
Land
| Acreage | No |
| Sewer | Sanitary Sewer |
Rooms
| Level | Type | Length | Width | Dimensions |
|---|---|---|---|---|
| Second Level | Living Room | 3.3 m | 6.2 m | 3.3 m x 6.2 m |
| Second Level | Dining Room | 4.01 m | 2.69 m | 4.01 m x 2.69 m |
| Second Level | Kitchen | 5.03 m | 3.05 m | 5.03 m x 3.05 m |
| Second Level | Bathroom | Measurements not available | ||
| Third Level | Primary Bedroom | 4.27 m | 3.05 m | 4.27 m x 3.05 m |
| Third Level | Bedroom 2 | 3.05 m | 2.69 m | 3.05 m x 2.69 m |
| Third Level | Bedroom 3 | 2.44 m | 2.92 m | 2.44 m x 2.92 m |
| Third Level | Bathroom | Measurements not available | ||
| Third Level | Bathroom | Measurements not available | ||
| Ground Level | Office | 2.54 m | 2.69 m | 2.54 m x 2.69 m |
Contact Us
Contact us for more information
Samia Ahmad
Salesperson
231 Oak Park #400b
Oakville, Ontario L6H 7S8
(905) 257-3633
(905) 257-3550
231oakpark.royallepage.ca/
Fisher Yu
Broker
www.thefishergroup.ca/
231 Oak Park #400b
Oakville, Ontario L6H 7S8
(905) 257-3633
(905) 257-3550
231oakpark.royallepage.ca/





































