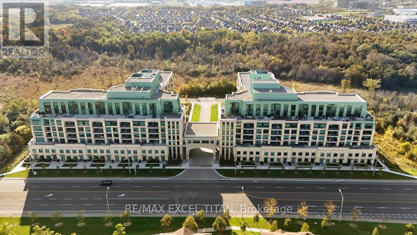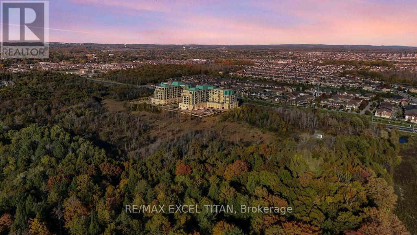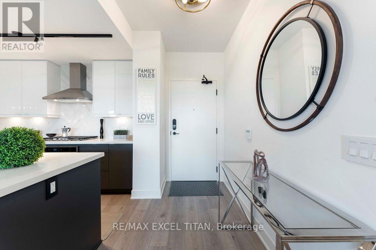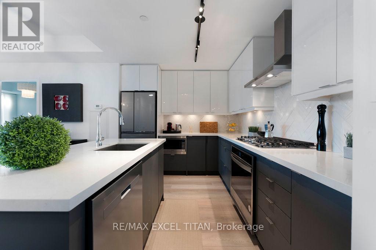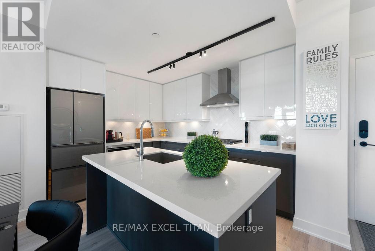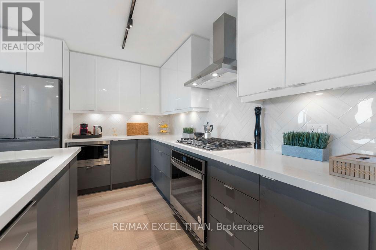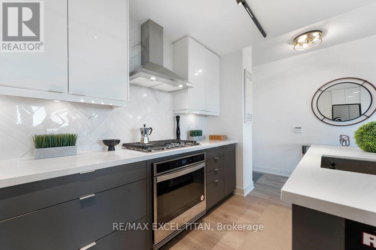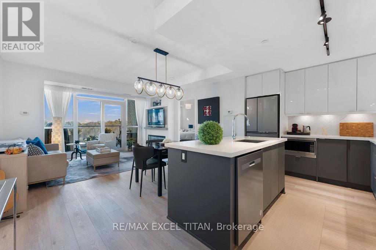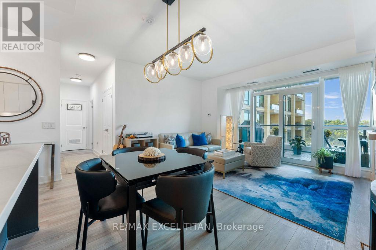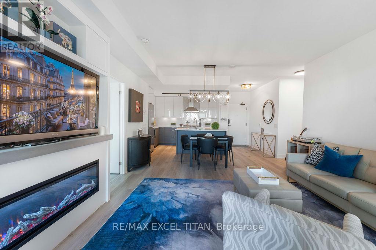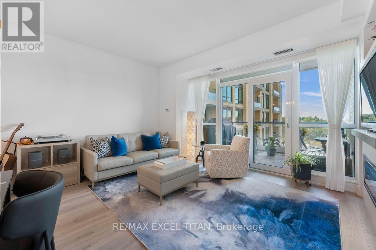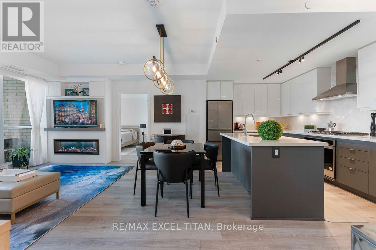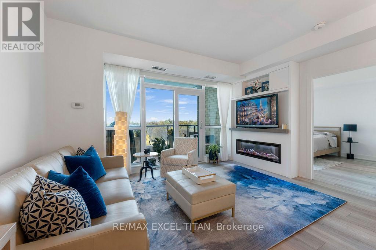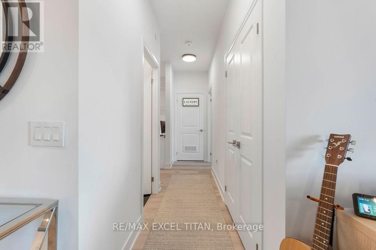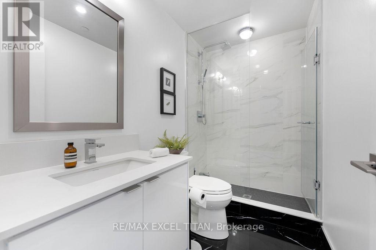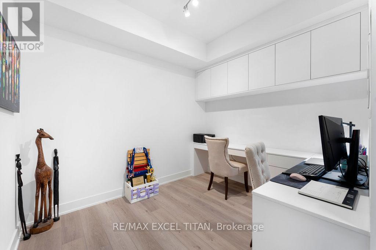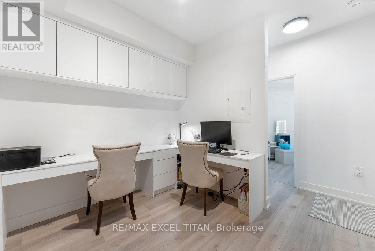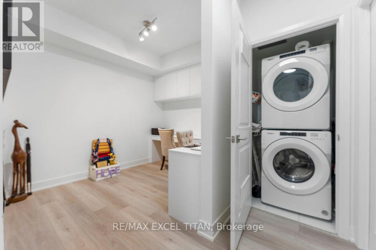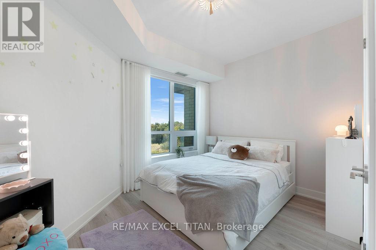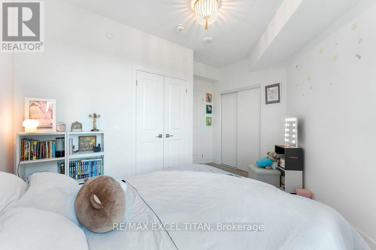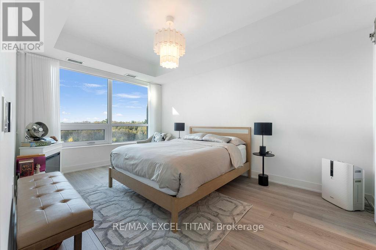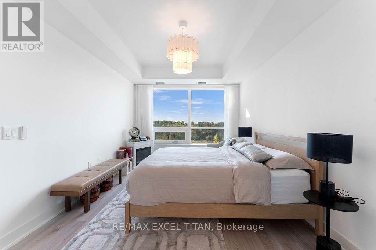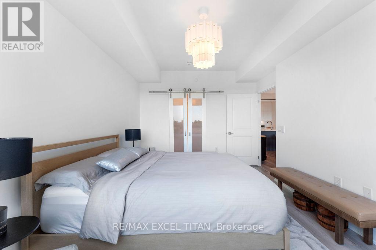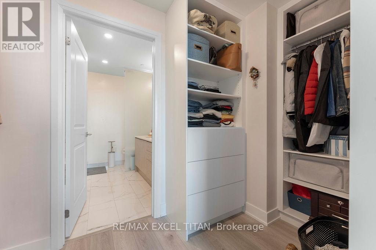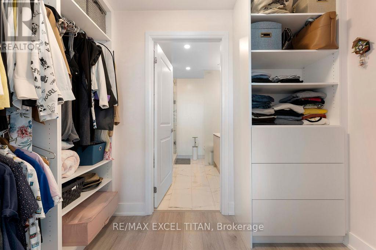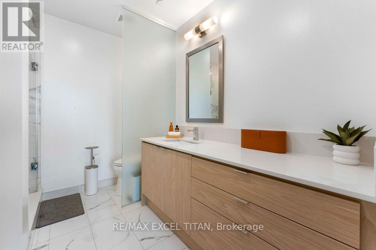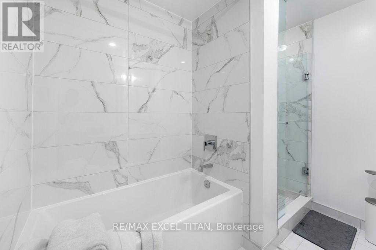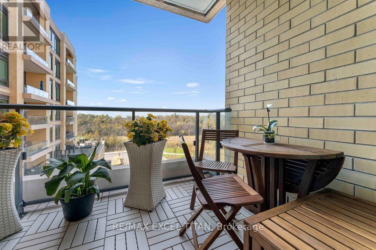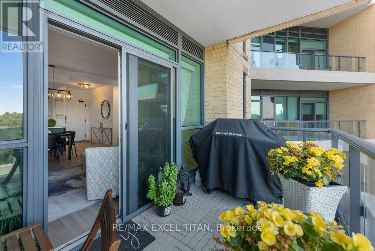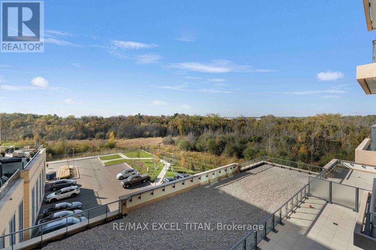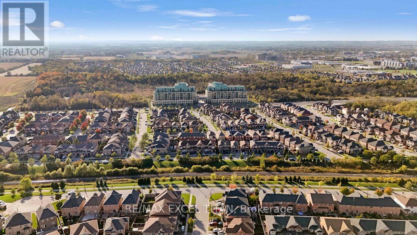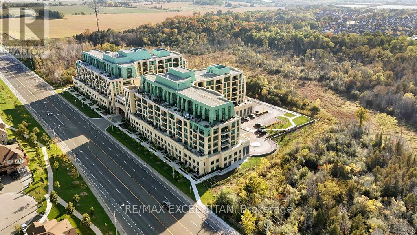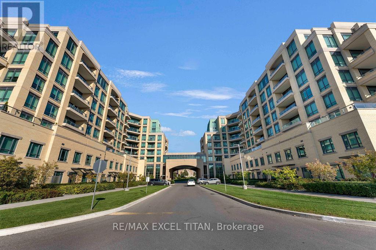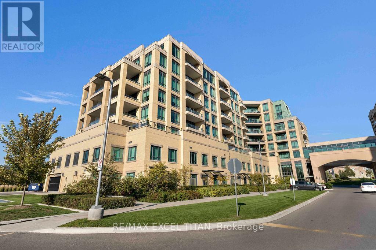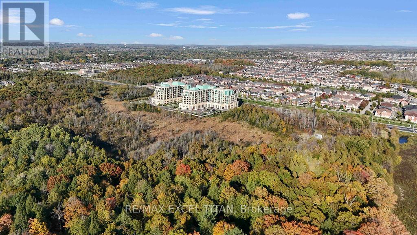514 A - 11782 Ninth Line Whitchurch-Stouffville, Ontario L4A 5E9
$829,000Maintenance, Common Area Maintenance, Insurance, Parking, Electricity, Water, Heat
$915 Monthly
Maintenance, Common Area Maintenance, Insurance, Parking, Electricity, Water, Heat
$915 MonthlyElegant & Upgraded 2+1 Bedroom Condo with Ravine Views in Stouffville. Welcome to this impeccably upgraded 1,170 sq. ft. residence at the renowned 9th & Main Condos by Pemberton Group, offering 2 bedrooms plus a den and 2 full bathrooms. This west-facing unit overlooks a serene ravine and conservation area, providing a peaceful natural backdrop through expansive windows that fill the unit with light. The thoughtfully designed open-concept layout features engineered hardwood flooring, upgraded light fixtures, a modern kitchen with built-in appliances, custom cabinetry and closets, a quartz island, and a gas stove, ideal for the culinary enthusiast. The living space is enhanced by an integrated electric fireplace, motorized blinds throughout, and custom built-in furniture with storage in the den, making it perfect for a home office or study. The balcony offers upgraded flooring, a gas line for BBQ, and a tranquil place to unwind while enjoying the view. The primary suite features structural enhancements, including a direct connection from the walk-in closet to the four-piece ensuite, while the second bedroom is equally spacious and well-appointed. Amenities includes : Virtual Golf & Complete with 1 parking space, 1 locker, and in-suite laundry, this exceptional unit is conveniently located minutes from Stouffville GO Station, Highways 404/407, shops, restaurants, and scenic trails. A truly refined blend of comfort, luxury, and nature. (id:24801)
Property Details
| MLS® Number | N12451828 |
| Property Type | Single Family |
| Community Name | Stouffville |
| Amenities Near By | Hospital, Public Transit, Schools, Golf Nearby |
| Community Features | Pets Allowed With Restrictions |
| Features | Conservation/green Belt, Balcony, Carpet Free |
| Parking Space Total | 1 |
Building
| Bathroom Total | 2 |
| Bedrooms Above Ground | 2 |
| Bedrooms Below Ground | 1 |
| Bedrooms Total | 3 |
| Age | 0 To 5 Years |
| Amenities | Security/concierge, Exercise Centre, Visitor Parking, Storage - Locker |
| Basement Type | None |
| Cooling Type | Central Air Conditioning |
| Exterior Finish | Brick, Concrete |
| Flooring Type | Hardwood |
| Heating Fuel | Natural Gas |
| Heating Type | Forced Air |
| Size Interior | 1,000 - 1,199 Ft2 |
| Type | Apartment |
Parking
| Underground | |
| Garage |
Land
| Acreage | No |
| Land Amenities | Hospital, Public Transit, Schools, Golf Nearby |
Rooms
| Level | Type | Length | Width | Dimensions |
|---|---|---|---|---|
| Main Level | Living Room | 7.65 m | 3.505 m | 7.65 m x 3.505 m |
| Main Level | Dining Room | 4.36 m | 2.59 m | 4.36 m x 2.59 m |
| Main Level | Kitchen | 4.36 m | 2.59 m | 4.36 m x 2.59 m |
| Main Level | Primary Bedroom | 4.851 m | 3.531 m | 4.851 m x 3.531 m |
| Main Level | Bedroom 2 | 3.962 m | 3.302 m | 3.962 m x 3.302 m |
| Main Level | Den | 2.159 m | 2.1 m | 2.159 m x 2.1 m |
| Main Level | Bathroom | 3.023 m | 3.1 m | 3.023 m x 3.1 m |
Contact Us
Contact us for more information
Matthew Mah
Broker of Record
120 West Beaver Creek Rd #23
Richmond Hill, Ontario L4B 1L7
(905) 597-0800
(905) 597-0868
HTTP://www.remaxexceltitan.com


